11416 Belmont Lake Drive, #102, Las Vegas, NV 89135
-
Listed Price :
$512,000
-
Beds :
3
-
Baths :
3
-
Property Size :
2,455 sqft
-
Year Built :
2007
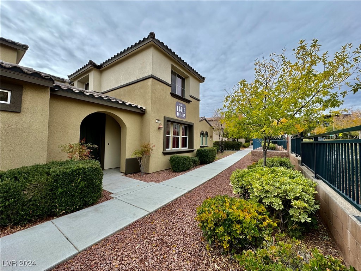
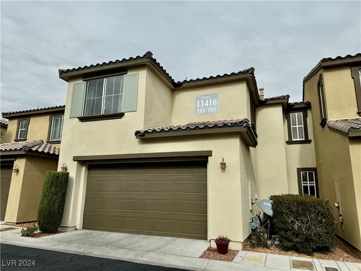
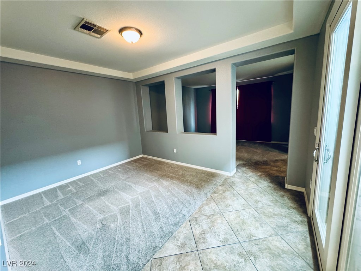
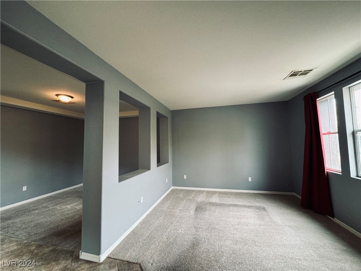
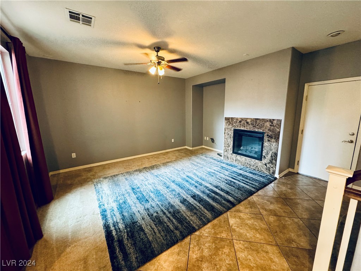
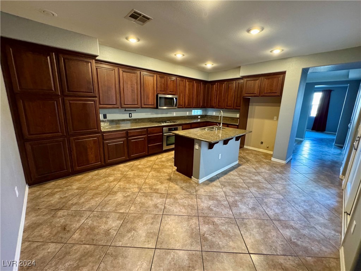
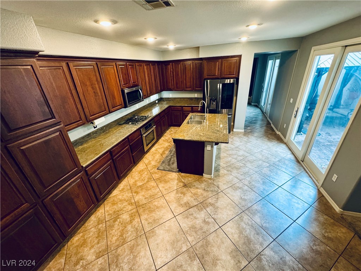
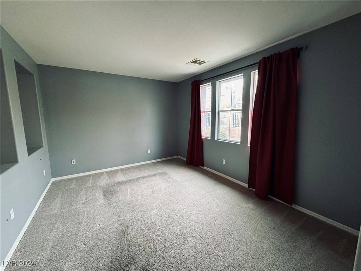
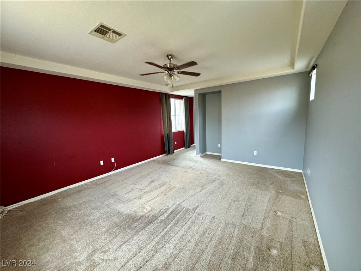
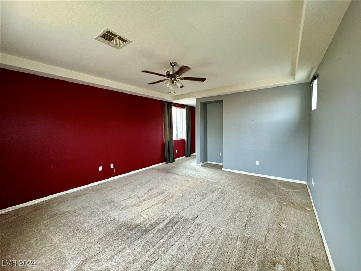
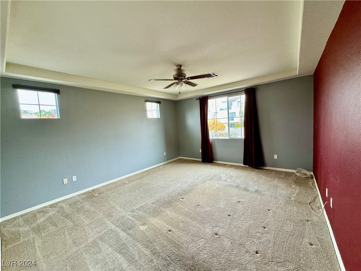
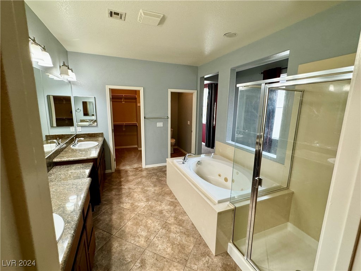
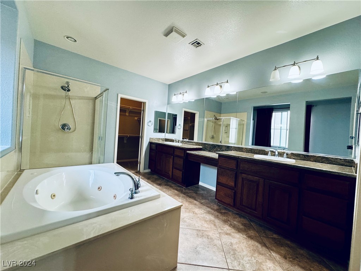
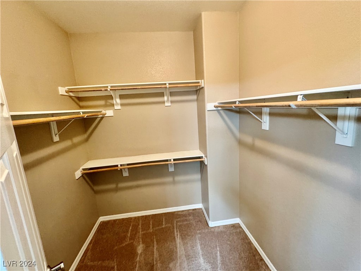
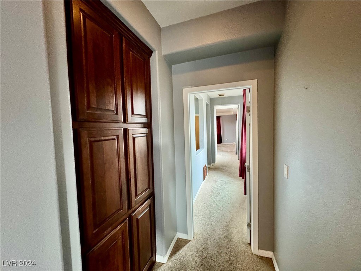
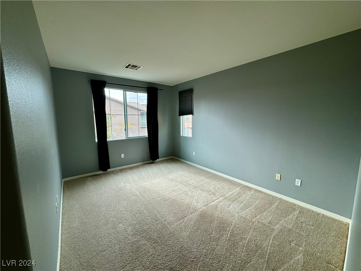
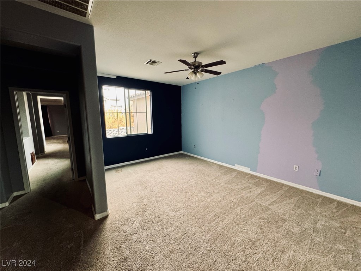
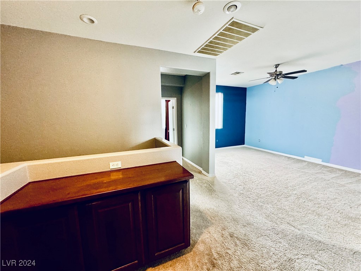
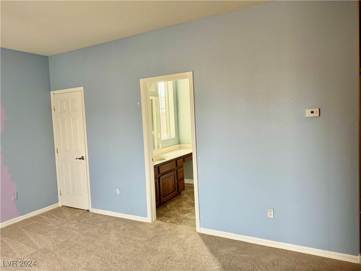
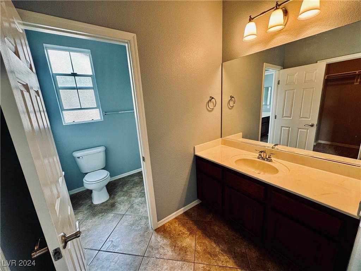
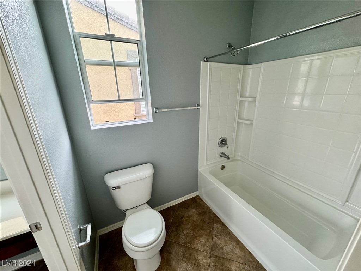
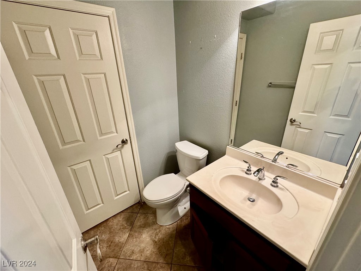
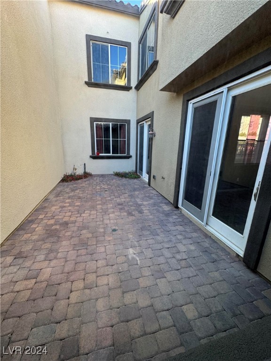
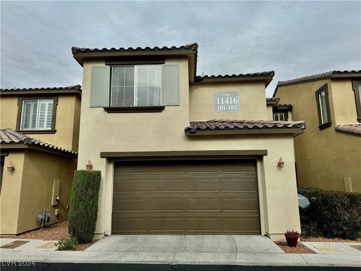
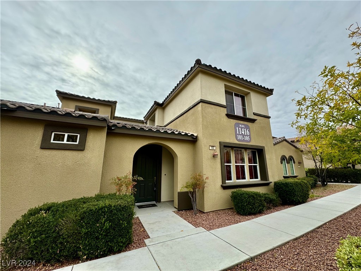
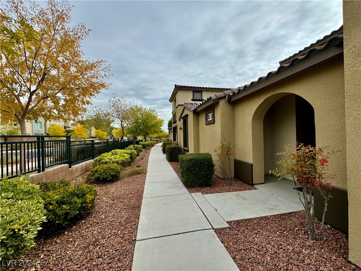
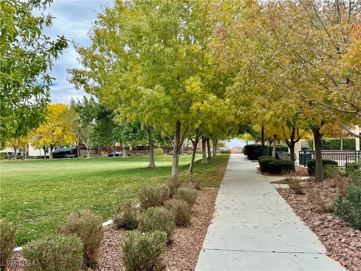
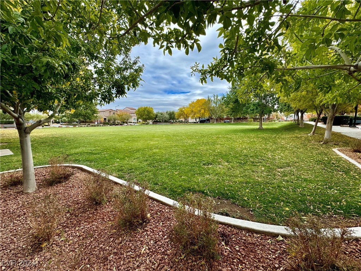
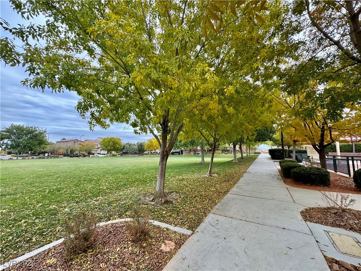
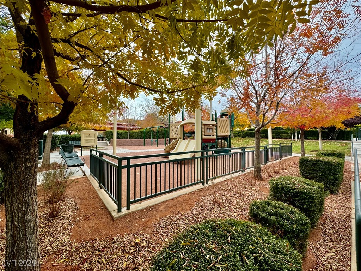
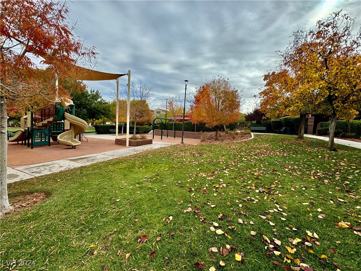
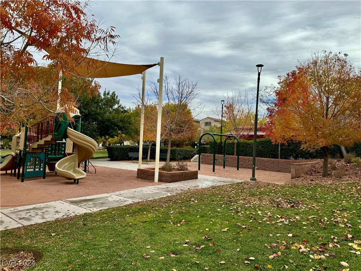
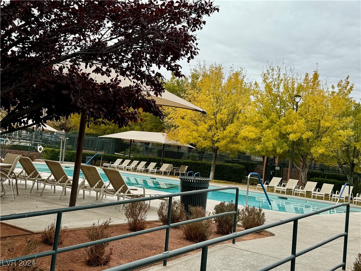
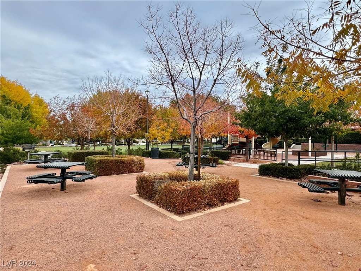
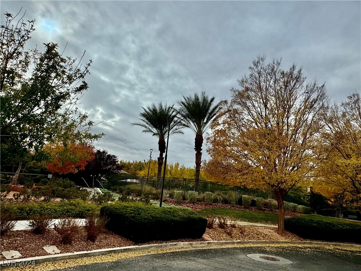
Property Description
Discover Your Dream Townhome in the Heart of Summerlin! Tucked away in the enchanting neighborhood of Summerlin Village. Step inside and be captivated by the generous living spaces that flow seamlessly, creating an atmosphere of warmth & welcome. One of the home's most magical features is its private courtyard ~ a rare gem in this community! This intimate outdoor retreat provides the perfect setting for morning coffee or evening stargazing. The kitchen is gleaming with beautiful stainless steel appliances, making it truly move-in ready. Upstairs, the primary suite feels like a private sanctuary, complete with a spa-like bathroom featuring a romantic Roman tub & a spacious walk-in closet. A versatile loft space crowns the upper level ~imagine it as your cozy home office, a peaceful reading nook, or whatever your heart desires! Perfectly timed for holiday memories, this charming home offers the ideal blend of comfort & elegance. Come fall in love, just in time for the holidays!
Interior Features
| Laundry Information |
| Location(s) |
Gas Dryer Hookup, Upper Level |
| Bedroom Information |
| Bedrooms |
3 |
| Bathroom Information |
| Bathrooms |
3 |
| Flooring Information |
| Material |
Carpet, Tile |
| Interior Information |
| Features |
Ceiling Fan(s) |
| Cooling Type |
Central Air, Electric |
Listing Information
| Address |
11416 Belmont Lake Drive, #102 |
| City |
Las Vegas |
| State |
NV |
| Zip |
89135 |
| County |
Clark |
| Listing Agent |
Leigha Kirkpatrick DRE #S.0169435 |
| Courtesy Of |
Keller Williams Realty Las Veg |
| List Price |
$512,000 |
| Status |
Active |
| Type |
Residential |
| Subtype |
Townhouse |
| Structure Size |
2,455 |
| Year Built |
2007 |
Listing information courtesy of: Leigha Kirkpatrick, Keller Williams Realty Las Veg. *Based on information from the Association of REALTORS/Multiple Listing as of Jan 9th, 2025 at 7:45 PM and/or other sources. Display of MLS data is deemed reliable but is not guaranteed accurate by the MLS. All data, including all measurements and calculations of area, is obtained from various sources and has not been, and will not be, verified by broker or MLS. All information should be independently reviewed and verified for accuracy. Properties may or may not be listed by the office/agent presenting the information.



































