1131 Evening Ridge Street, #n/a, Henderson, NV 89052
-
Listed Price :
$374,900
-
Beds :
2
-
Baths :
2
-
Property Size :
1,198 sqft
-
Year Built :
2002
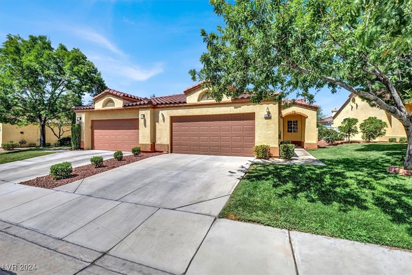
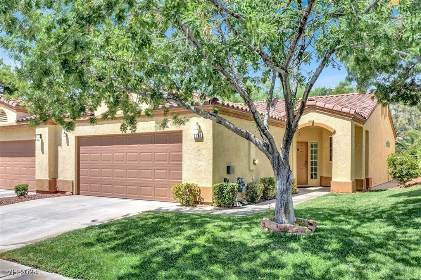
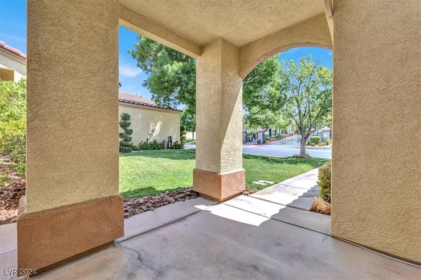
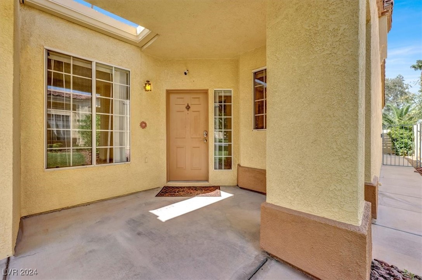
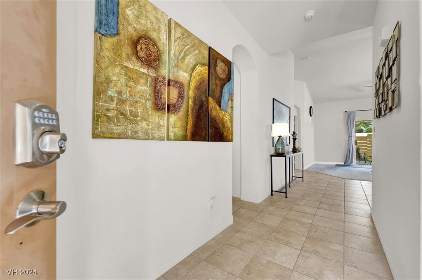
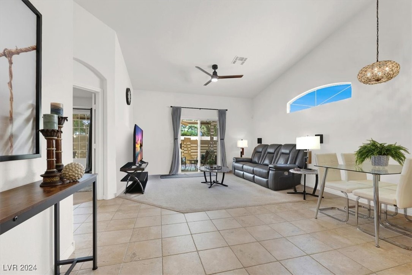
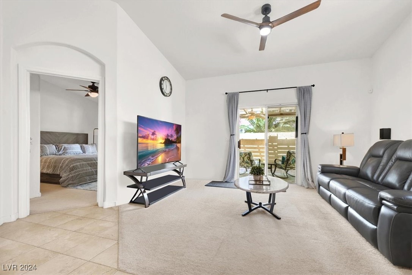
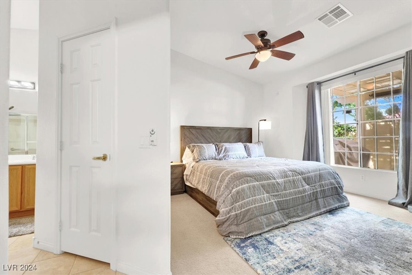
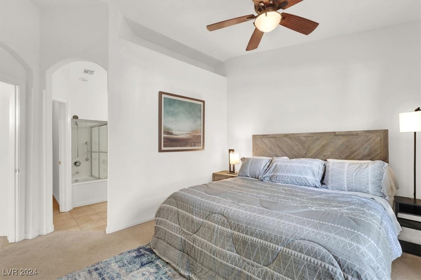
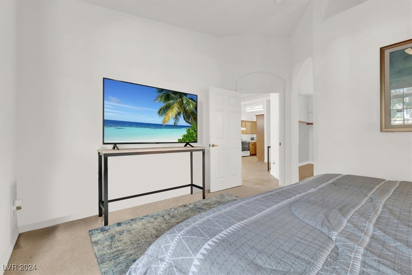
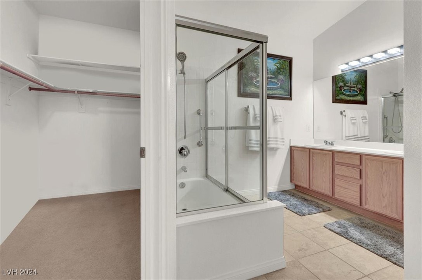
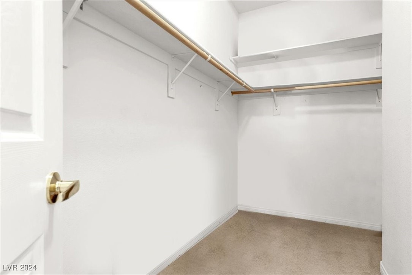
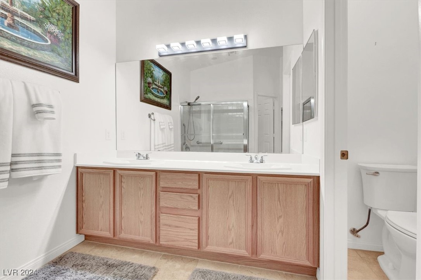
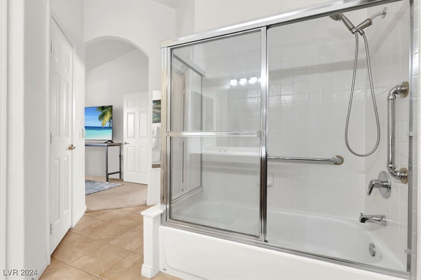
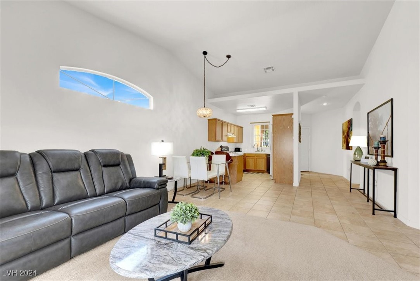
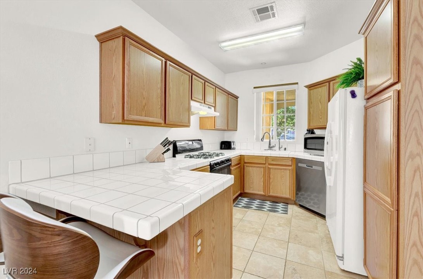
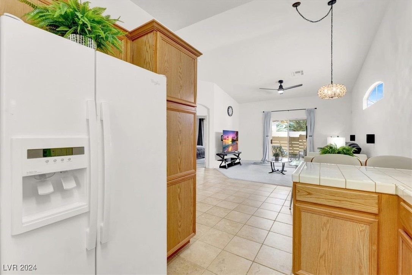
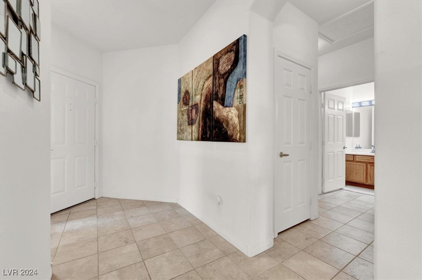
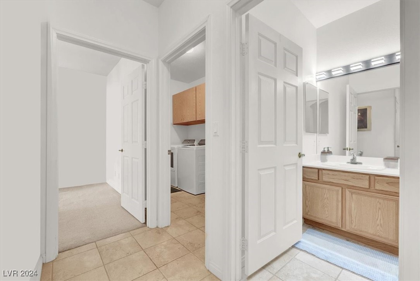
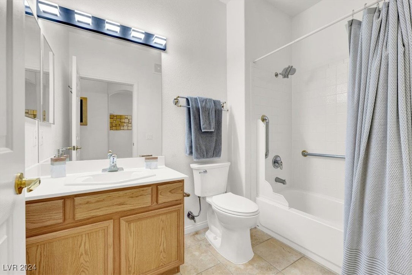
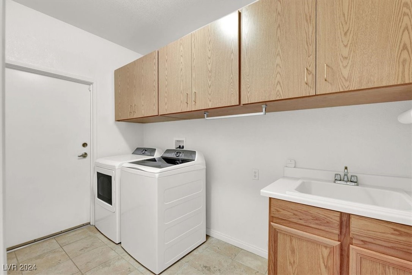
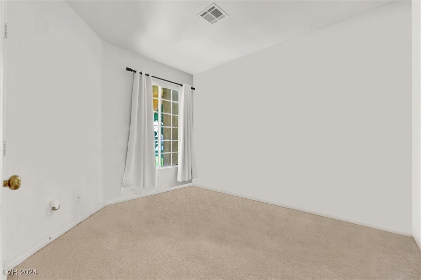
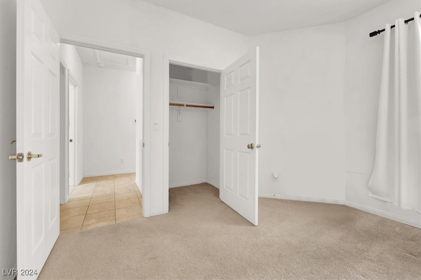
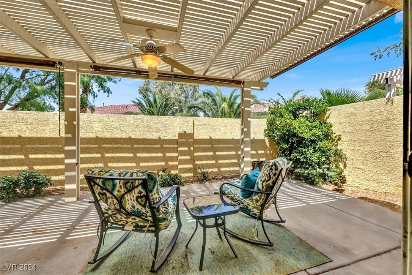
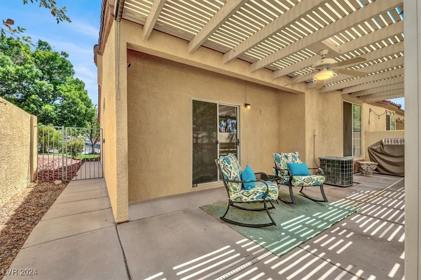
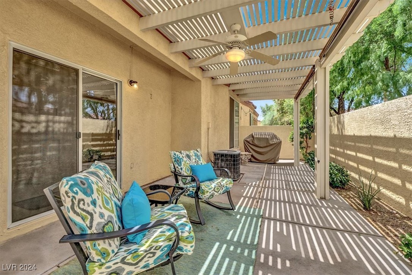
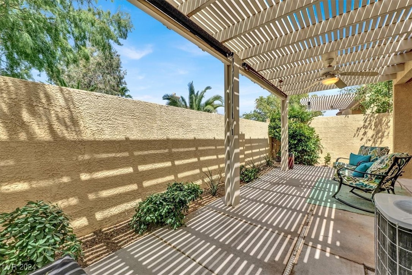
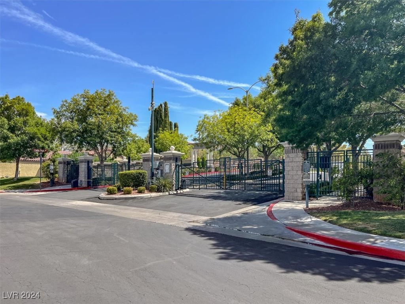

Property Description
BEAUTIFULLY APPOINTED SINGLE-STORY, 2-BEDROOM, AND 2-BATH TOWNHOME LOCATED IN A GATED COMMUNITY INSIDE SEVEN HILLS MASTER PLANNED COMMUNITY. CENTRALLY LOCATED AND EASY ACCESS TO SCHOOLS, SHOPPING, FREEWAY ACCESS, AIRPORTS, AND MINUTES FROM WORLD-CLASS ENTERTAINMENT OF THE LAS VEGAS STRIP. OPEN FLOOR PLAN WITH OVERSIZED FAMILY ROOM AT ENTRY, LARGE KITCHEN WITH NEW APPLIANCES. VAULTED CEILINGS, TILED FLOORS, AND CUSTON PAINT SCHEME. LARGE PRIMARY BEDROOM WITH CEILING FANS, SPA-LIKE BATH, DUAL SINKS, AND WALK-IN CLOSETS. SECONDARY BEDROOM AND BATH. PRIVATE REAR YARD WITH COVERED PATIO IS THE PERFECT PLACE TO RELAX AFTER A ROUND OF GOLF AT RIO SECCO OR HANG WITH FAMILY AND FRIENDS. OVER 10K IN WATER SOFTENER/PURIFIER UNIT. A MUST SEE, CALL US TODAY
Interior Features
| Laundry Information |
| Location(s) |
Gas Dryer Hookup, Main Level, Laundry Room |
| Bedroom Information |
| Bedrooms |
2 |
| Bathroom Information |
| Bathrooms |
2 |
| Flooring Information |
| Material |
Carpet, Ceramic Tile, Tile |
| Interior Information |
| Features |
Bedroom on Main Level, Ceiling Fan(s), Primary Downstairs |
| Cooling Type |
Central Air, Electric |
Listing Information
| Address |
1131 Evening Ridge Street, #n/a |
| City |
Henderson |
| State |
NV |
| Zip |
89052 |
| County |
Clark |
| Listing Agent |
Robert Morganti DRE #BS.0144251 |
| Courtesy Of |
LIFE Realty District |
| List Price |
$374,900 |
| Status |
Active |
| Type |
Residential |
| Subtype |
Townhouse |
| Structure Size |
1,198 |
| Lot Size |
3,485 |
| Year Built |
2002 |
Listing information courtesy of: Robert Morganti, LIFE Realty District. *Based on information from the Association of REALTORS/Multiple Listing as of Nov 27th, 2024 at 7:00 PM and/or other sources. Display of MLS data is deemed reliable but is not guaranteed accurate by the MLS. All data, including all measurements and calculations of area, is obtained from various sources and has not been, and will not be, verified by broker or MLS. All information should be independently reviewed and verified for accuracy. Properties may or may not be listed by the office/agent presenting the information.





























