4414 Scarlet Sea Avenue, North Las Vegas, NV 89031
-
Listed Price :
$375,000
-
Beds :
3
-
Baths :
3
-
Property Size :
1,630 sqft
-
Year Built :
1999

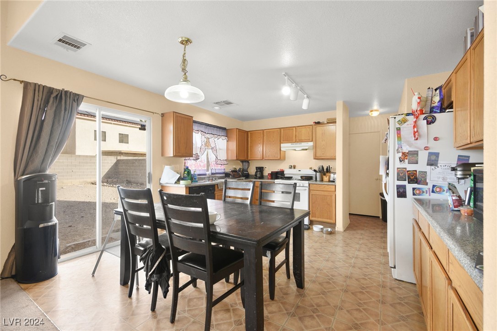
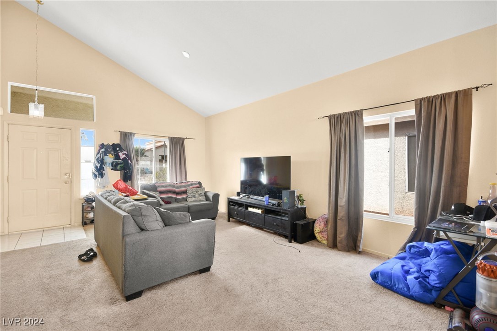
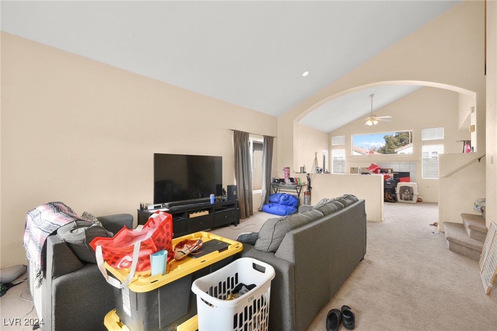
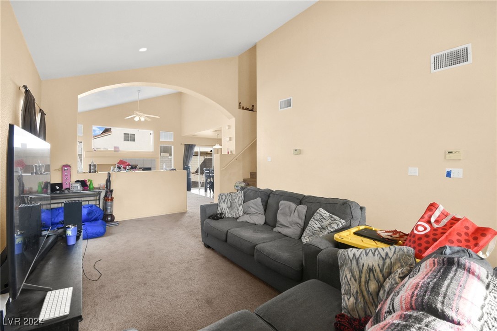
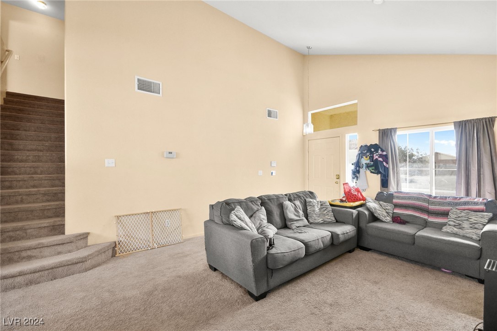
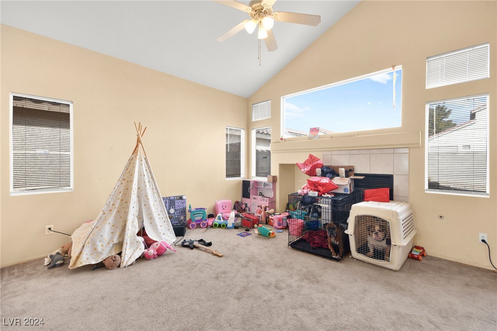
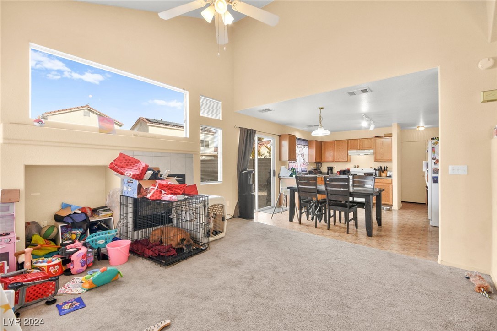



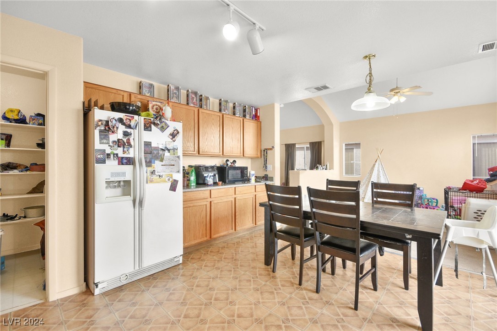
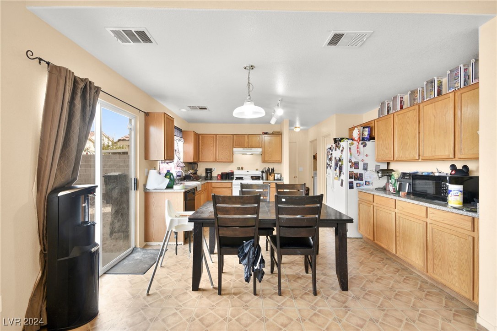
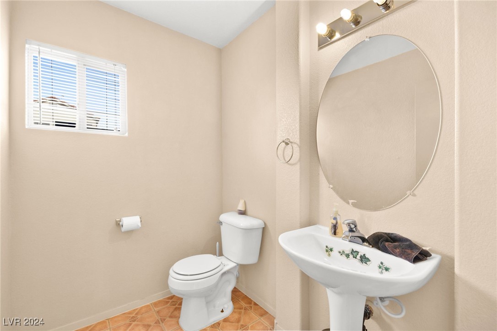
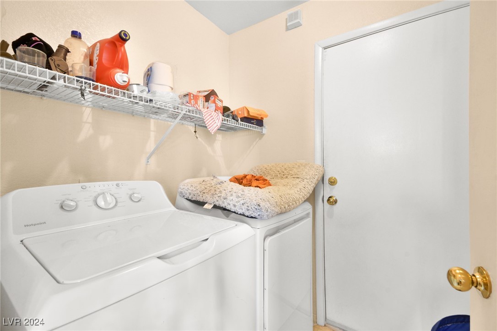
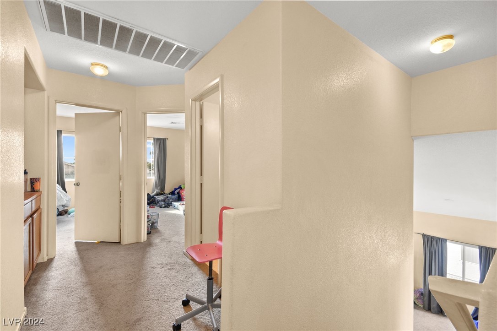
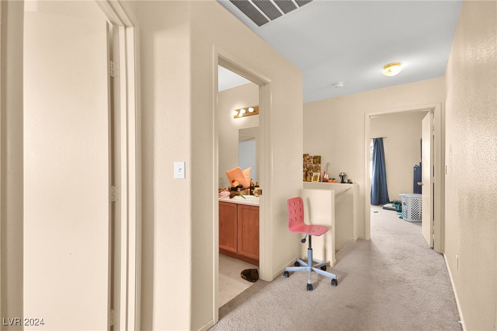
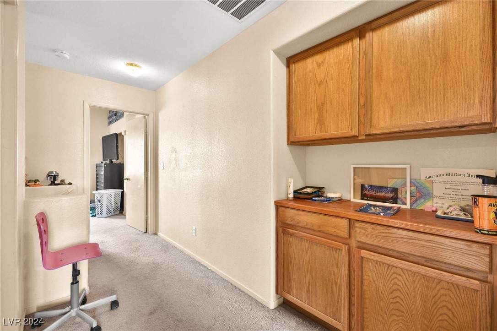

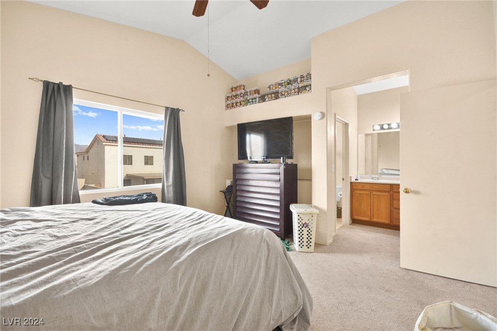
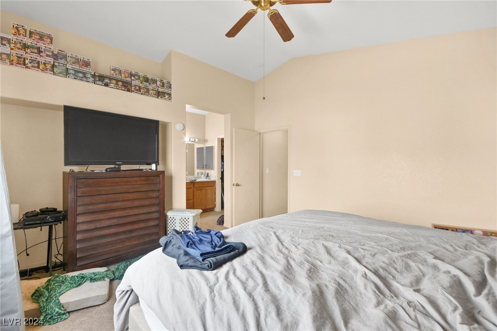


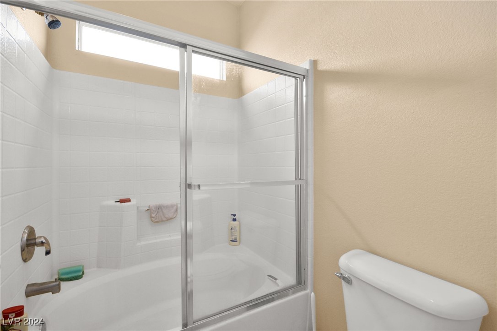

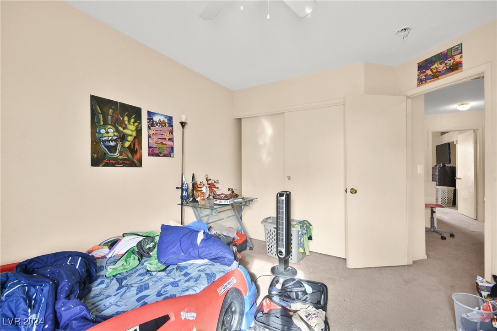

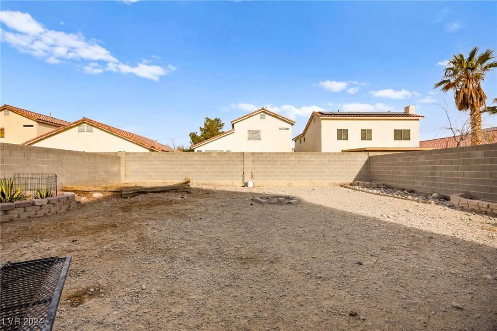
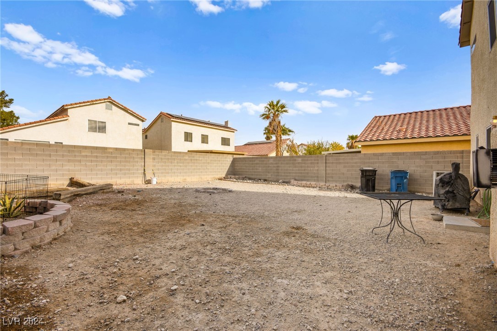
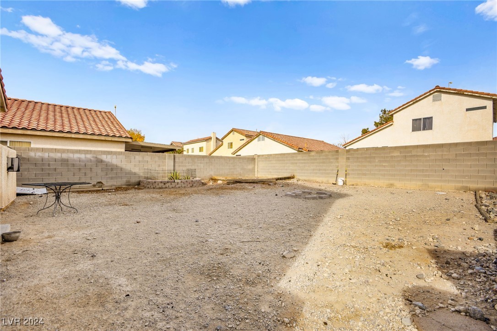



Property Description
Come explore this charming 2-story with 3 beds and 3 baths in North Las Vegas. The spacious living room features vaulted ceilings and is flooded with natural light, creating a bright and welcoming atmosphere. The cozy family room is complete with a fireplace, perfect for relaxing.The open-concept kitchen boasts custom cabinetry, modern appliances, and a walk-in pantry for added storage. The generous primary bedroom offers a peaceful retreat, complete with a full ensuite bathroom and a convenient walk-in closet. The two guest bedrooms are bright and airy, with ceiling fans and spacious closets. Step outside to the expansive private backyard, ready for your personal touch and creativity. The 2-car garage offers plenty of storage with built-in cabinets to help keep everything organized. With a low HOA fee, this home is ideally located near Highway 95, shopping, schools, and dining options. Don’t miss out—schedule a visit to this wonderful home today!
Interior Features
| Laundry Information |
| Location(s) |
Electric Dryer Hookup, Gas Dryer Hookup, Main Level, Laundry Room |
| Bedroom Information |
| Bedrooms |
3 |
| Bathroom Information |
| Bathrooms |
3 |
| Flooring Information |
| Material |
Carpet, Linoleum, Vinyl |
| Interior Information |
| Features |
Ceiling Fan(s), Pot Rack, Window Treatments, Programmable Thermostat |
| Cooling Type |
Central Air, Electric |
Listing Information
| Address |
4414 Scarlet Sea Avenue |
| City |
North Las Vegas |
| State |
NV |
| Zip |
89031 |
| County |
Clark |
| Listing Agent |
Craig Tann DRE #B.0143698 |
| Courtesy Of |
Huntington & Ellis, A Real Est |
| List Price |
$375,000 |
| Status |
Active |
| Type |
Residential |
| Subtype |
Single Family Residence |
| Structure Size |
1,630 |
| Lot Size |
4,792 |
| Year Built |
1999 |
Listing information courtesy of: Craig Tann, Huntington & Ellis, A Real Est. *Based on information from the Association of REALTORS/Multiple Listing as of Dec 3rd, 2024 at 10:34 PM and/or other sources. Display of MLS data is deemed reliable but is not guaranteed accurate by the MLS. All data, including all measurements and calculations of area, is obtained from various sources and has not been, and will not be, verified by broker or MLS. All information should be independently reviewed and verified for accuracy. Properties may or may not be listed by the office/agent presenting the information.

































