4217 Solace Street, #., Las Vegas, NV 89135
-
Listed Price :
$4,500/month
-
Beds :
3
-
Baths :
4
-
Property Size :
2,403 sqft
-
Year Built :
2022
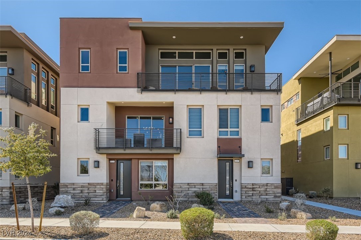
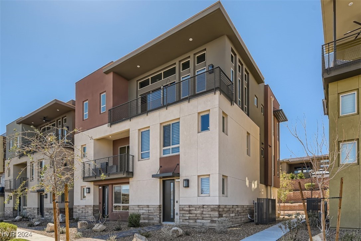
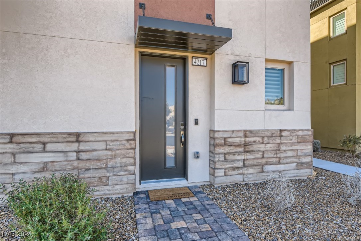
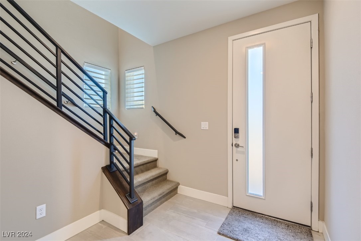
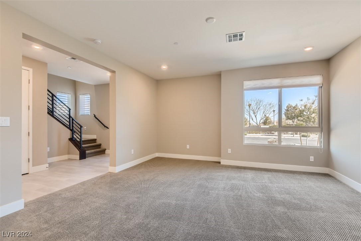
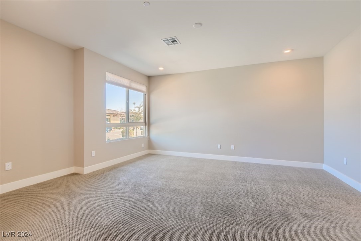
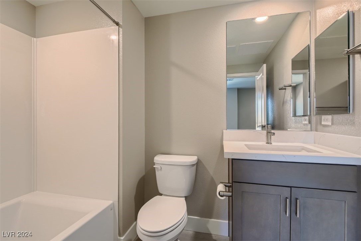
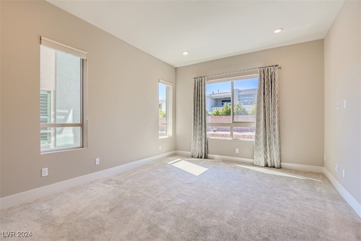
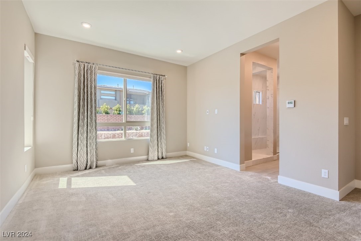
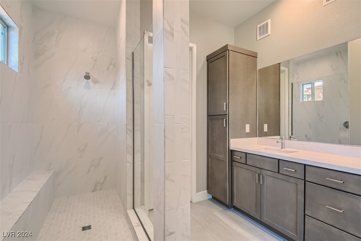
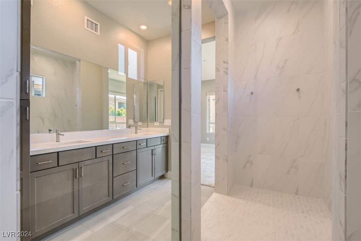
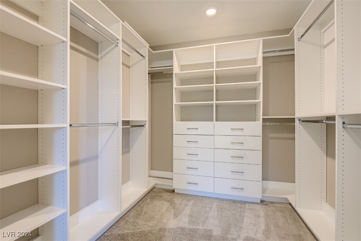
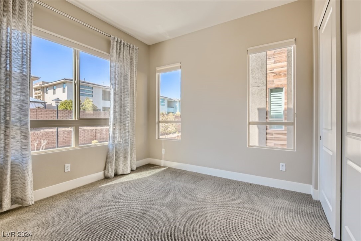
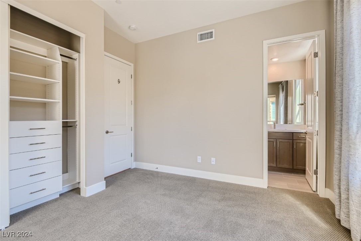
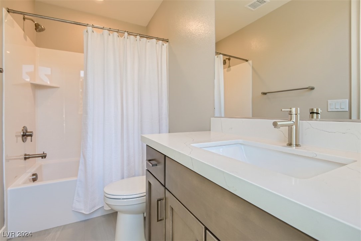
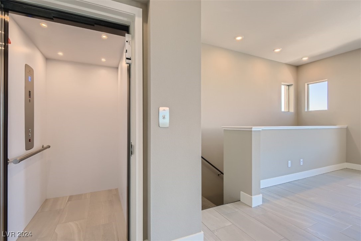
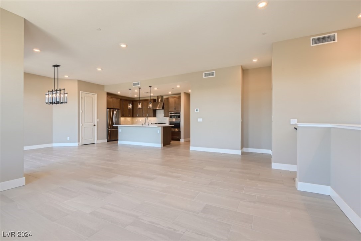
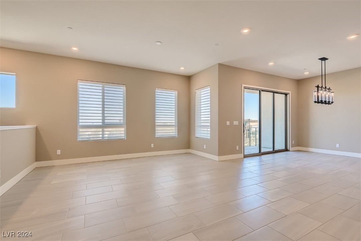
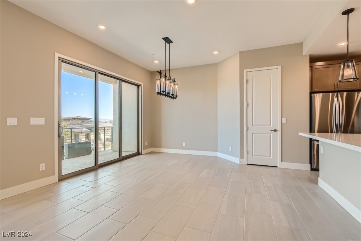
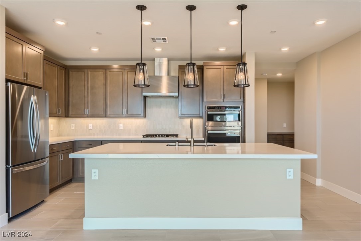
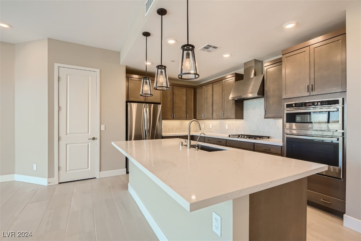
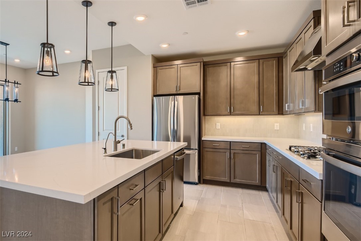
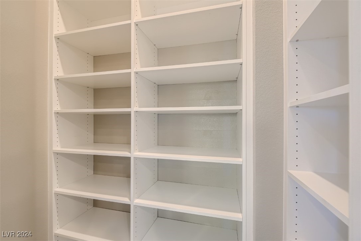
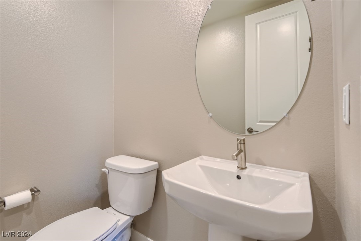
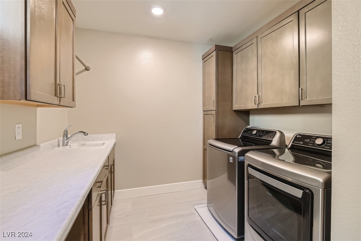
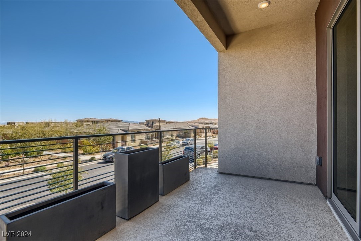
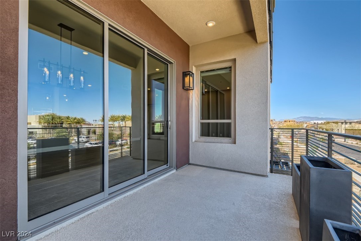
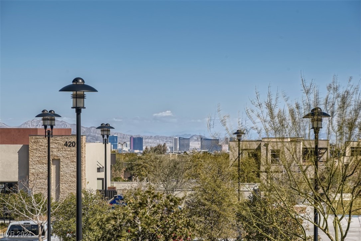
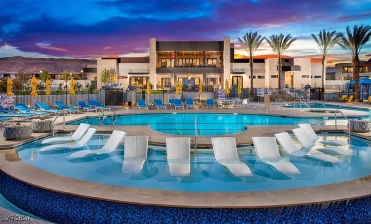
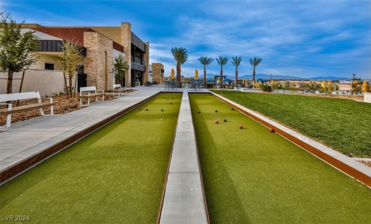
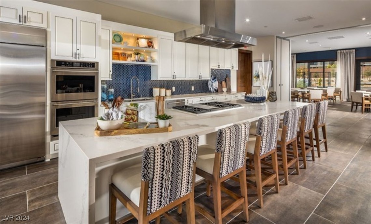
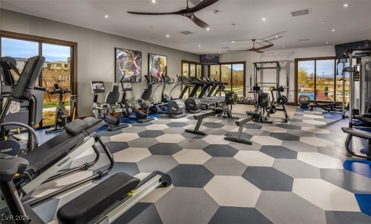
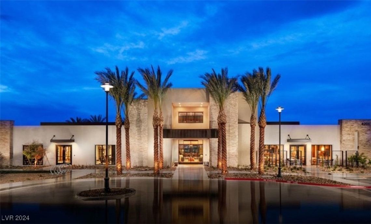
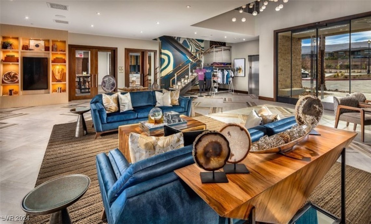
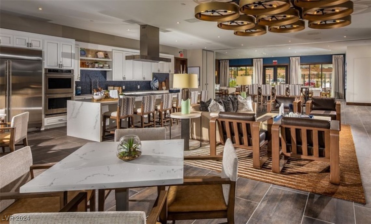
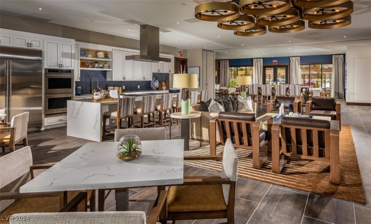
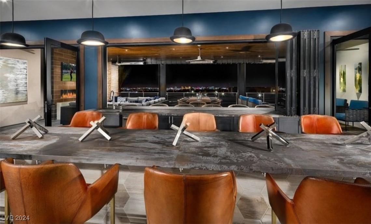
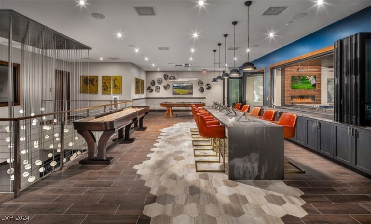
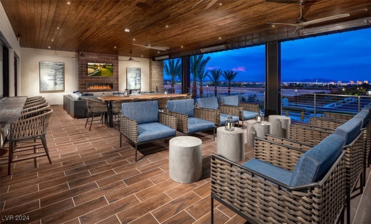
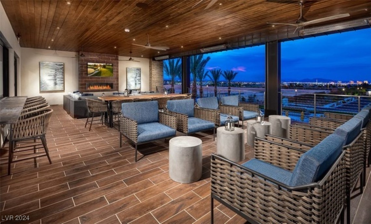
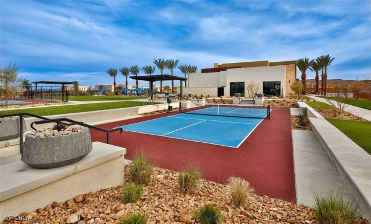
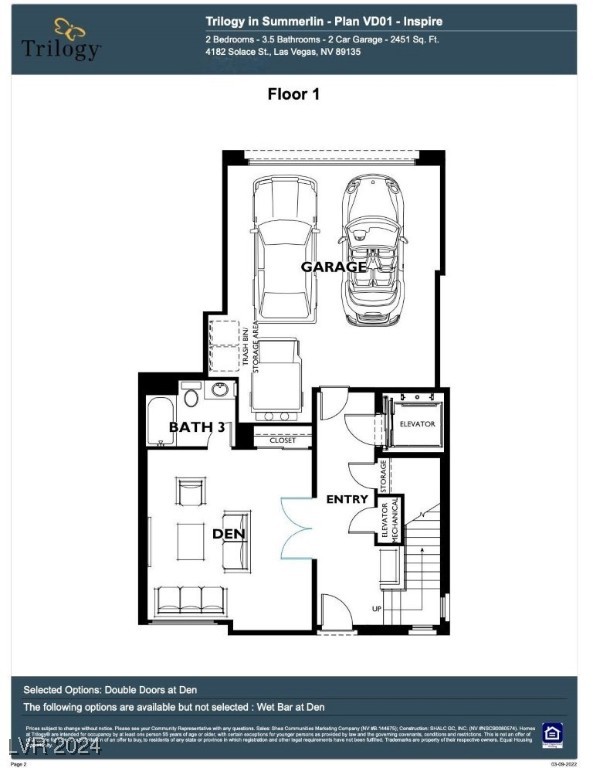
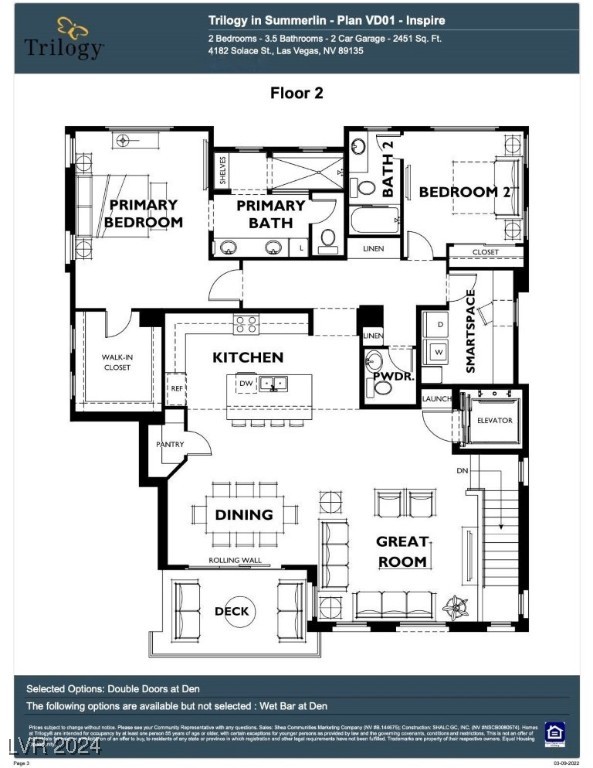
Property Description
Very desirable Trilogy 55+ guard gated community. Like new contemporary condo w/views of Strip and surrounding mountains. Two car garage with direct access to home. Take your private elevator or stairs to second floor where you find light open spaces, lots of windows and 10’ slider doors to balcony. Modern kitchen includes Monogram stainless appliances, beautiful upgraded cabs w/under lighting, quartz counters, a large island & walk in pantry with custom shelves. Two secondary bedrooms, one on each floor includes private baths. Downstairs bedroom has no door but does have a closet and a full bath . Primary suite has large walk-in closet with custom cabinets, luxury bathroom with 2 sinks and huge walk-in shower. Unit also features upgraded tile/carpet, Hunter Douglas blinds & light fixtures. Community provides prestigious resort lifestyle w/sate-of-the-art fitness center, pool/spa, dog park, bocce ball & pickle ball courts. Unit is located on a quiet street w/access to hiking trail.
Interior Features
| Laundry Information |
| Location(s) |
Gas Dryer Hookup, Laundry Room, Upper Level |
| Bedroom Information |
| Bedrooms |
3 |
| Bathroom Information |
| Bathrooms |
4 |
| Flooring Information |
| Material |
Carpet, Tile |
| Interior Information |
| Features |
Bedroom on Main Level |
| Cooling Type |
Central Air, Electric |
Listing Information
| Address |
4217 Solace Street, #. |
| City |
Las Vegas |
| State |
NV |
| Zip |
89135 |
| County |
Clark |
| Listing Agent |
Jolen Cummings DRE #B.1001527 |
| Courtesy Of |
The Next Generation Property M |
| List Price |
$4,500/month |
| Status |
Active |
| Type |
Residential Lease |
| Subtype |
Condominium |
| Structure Size |
2,403 |
| Lot Size |
N/A |
| Year Built |
2022 |
Listing information courtesy of: Jolen Cummings, The Next Generation Property M. *Based on information from the Association of REALTORS/Multiple Listing as of Jan 7th, 2025 at 12:16 AM and/or other sources. Display of MLS data is deemed reliable but is not guaranteed accurate by the MLS. All data, including all measurements and calculations of area, is obtained from various sources and has not been, and will not be, verified by broker or MLS. All information should be independently reviewed and verified for accuracy. Properties may or may not be listed by the office/agent presenting the information.











































