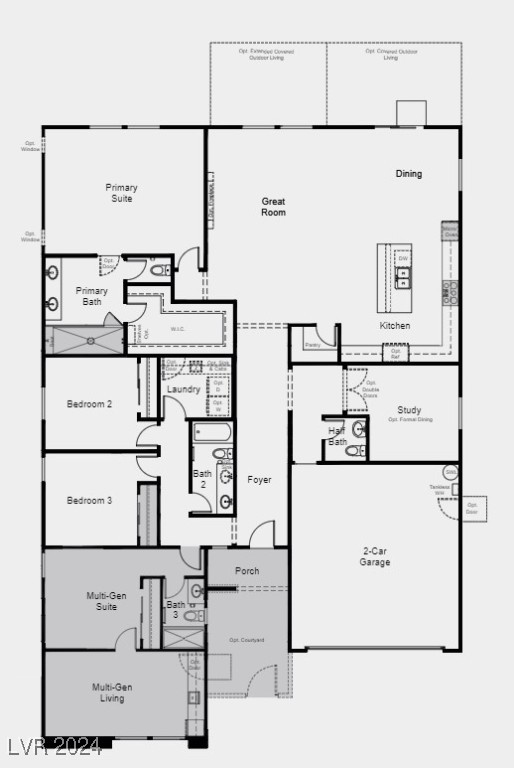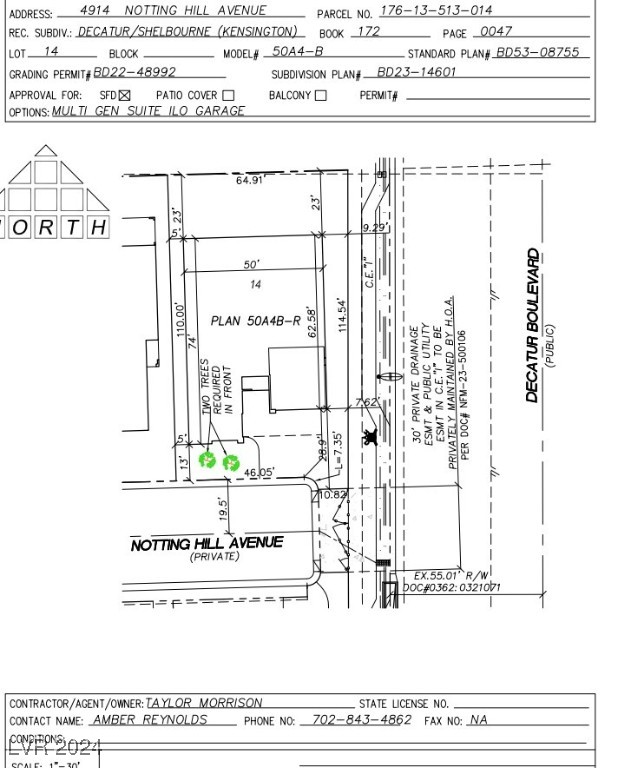4914 Notting Hill Avenue, Las Vegas, NV 89139
-
Listed Price :
$783,320
-
Beds :
4
-
Baths :
4
-
Property Size :
2,756 sqft
-
Year Built :
2025



Property Description
REPRESENTATIVE PHOTOS. March Completion! Discover modern elegance with the Rose floor plan at Kensington Estate. Step through the front porch into a welcoming foyer that leads into the dining room , kitchen and spacious great room, perfect for hosting. Take the party outside with an optional covered outdoor living area off the dining or great room. At the front of the home, you'll find a private multi-generational suite complete with its own living area and bathroom. The luxurious primary suite, located at the rear, offers a spa-inspired bathroom and a roomy walk-in closet. Near the entry, there’s a study, a half bath, and access to a 2-car garage. Additional features include two secondary bedrooms, a laundry room, 2.5 bathrooms, and a second 2-car garage for ultimate convenience. Structural options include: multi gen suite, covered outdoor living, 8' interior doors, gourmet kitchen, super shower at primary bathroom, and additional sink at secondary bathroom.
Interior Features
| Laundry Information |
| Location(s) |
Gas Dryer Hookup, Main Level |
| Bedroom Information |
| Bedrooms |
4 |
| Bathroom Information |
| Bathrooms |
4 |
| Flooring Information |
| Material |
Carpet, Ceramic Tile |
| Interior Information |
| Features |
Primary Downstairs, Programmable Thermostat |
| Cooling Type |
Central Air, Electric |
Listing Information
| Address |
4914 Notting Hill Avenue |
| City |
Las Vegas |
| State |
NV |
| Zip |
89139 |
| County |
Clark |
| Listing Agent |
Frank Gargano DRE #B.0025237 |
| Courtesy Of |
Real Estate Consultants of Nv |
| List Price |
$783,320 |
| Status |
Active |
| Type |
Residential |
| Subtype |
Single Family Residence |
| Structure Size |
2,756 |
| Lot Size |
7,032 |
| Year Built |
2025 |
Listing information courtesy of: Frank Gargano, Real Estate Consultants of Nv. *Based on information from the Association of REALTORS/Multiple Listing as of Dec 3rd, 2024 at 2:00 AM and/or other sources. Display of MLS data is deemed reliable but is not guaranteed accurate by the MLS. All data, including all measurements and calculations of area, is obtained from various sources and has not been, and will not be, verified by broker or MLS. All information should be independently reviewed and verified for accuracy. Properties may or may not be listed by the office/agent presenting the information.



