5656 Alderhorn Street, Las Vegas, NV 89113
-
Listed Price :
$2,150/month
-
Beds :
3
-
Baths :
3
-
Property Size :
1,843 sqft
-
Year Built :
2024
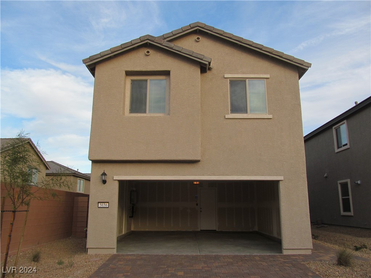
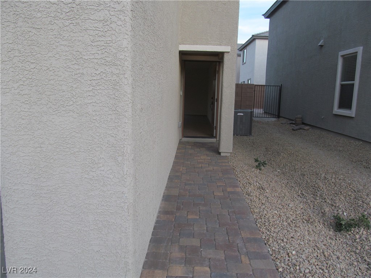
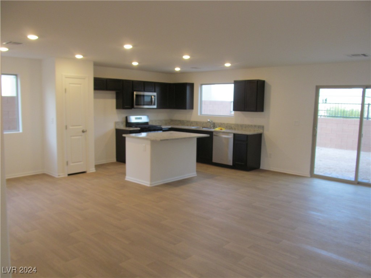
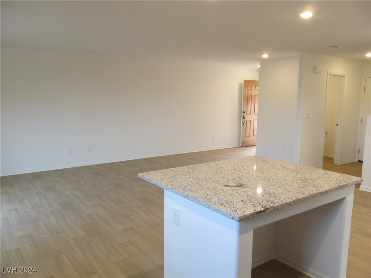
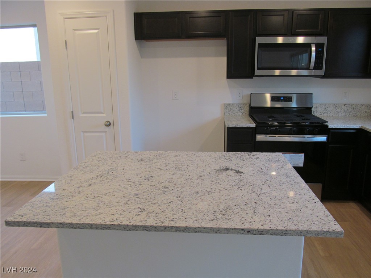
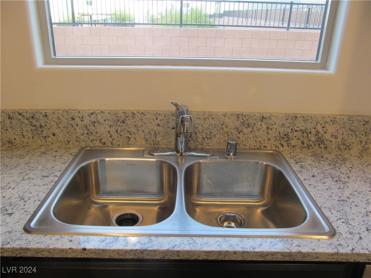
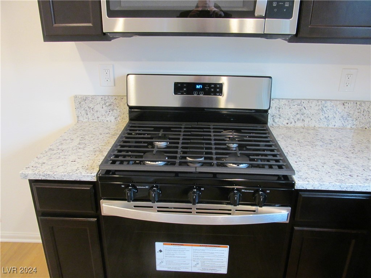
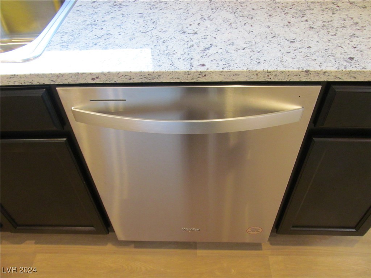
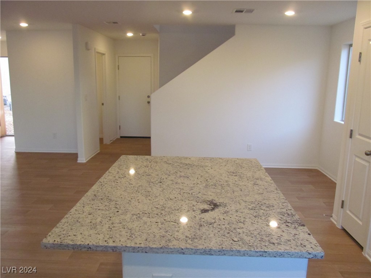
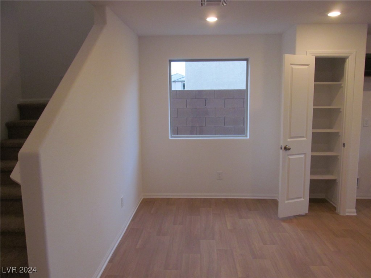
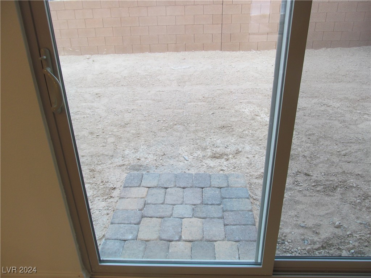
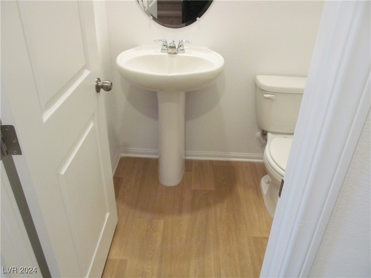
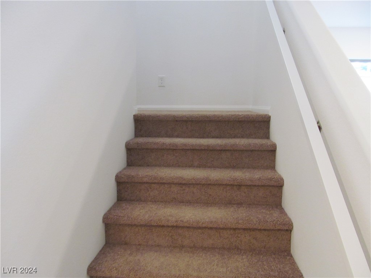
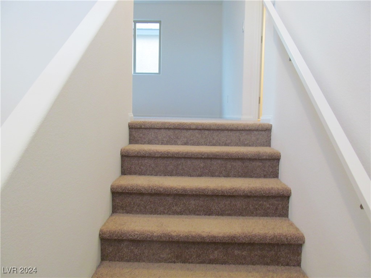
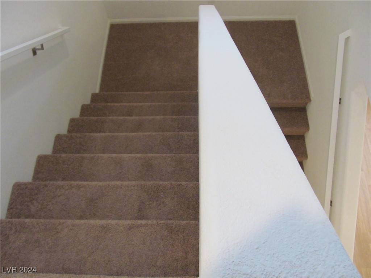
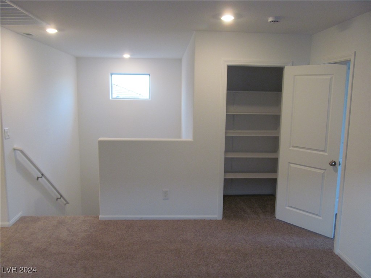
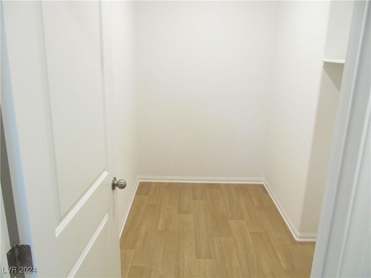
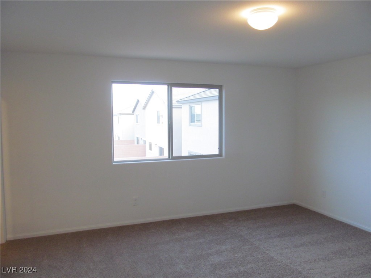
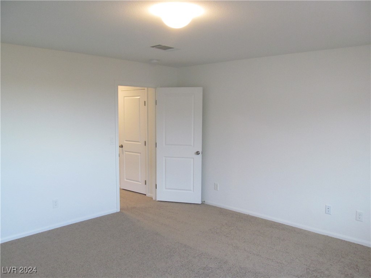
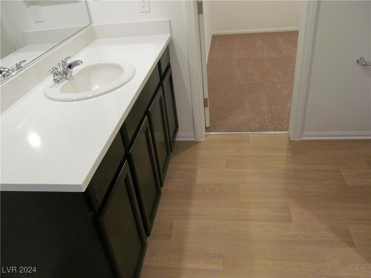
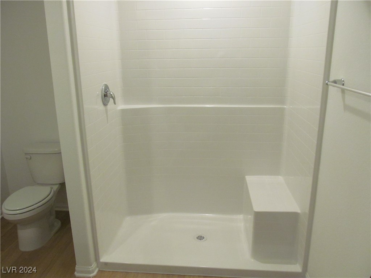
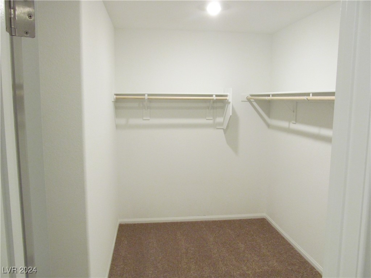
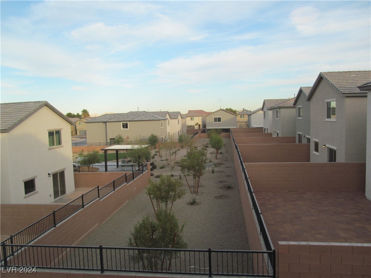
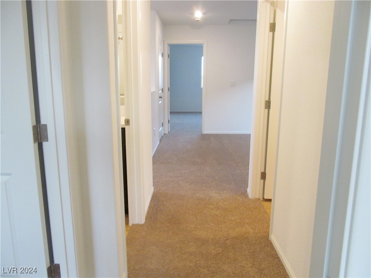
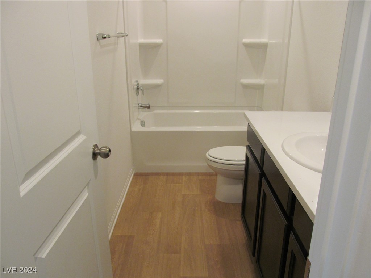
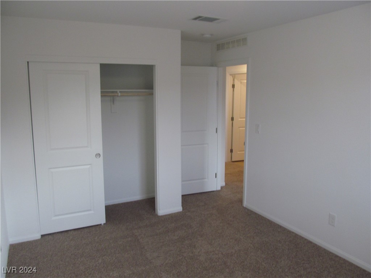
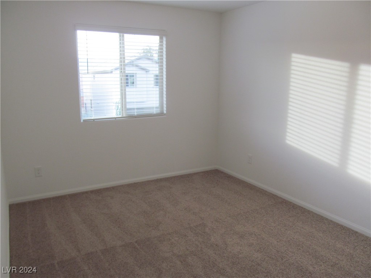

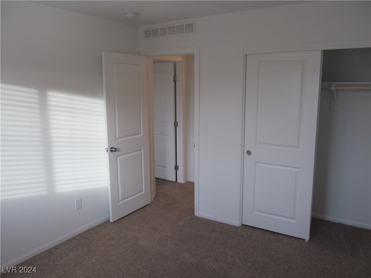
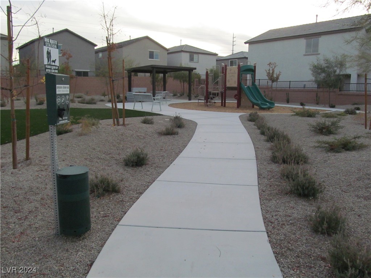
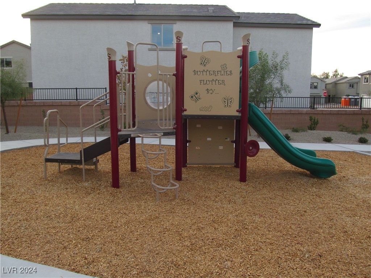
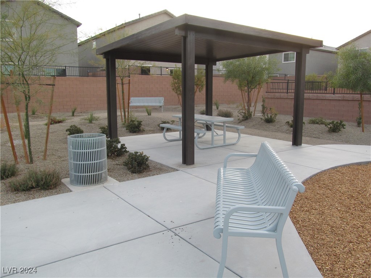
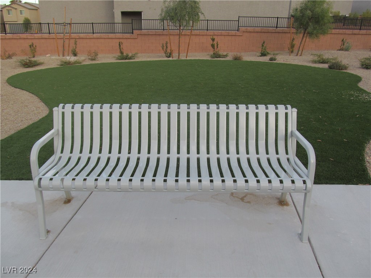
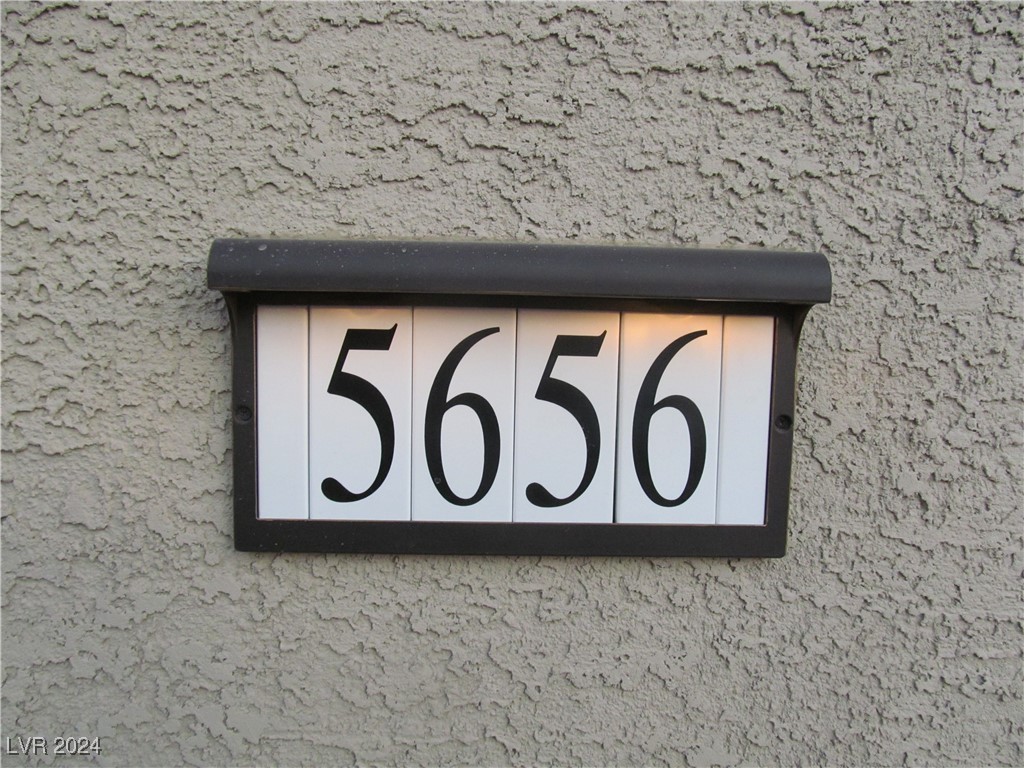
Property Description
*BEST PRICE IN 89113 SUBDIVISION*RARE BRAND NEW PULTE HOME.JUST IN TIME FOR NEW YEAR.This Sophisticated Modern Two-Story Home features a Two-Car Garage and brick paver drive and walkway for extra curb appeal.3BEDROOMS +2.5 BATHROOMS.Bright Open Greatroom with 9-ft. first-floor ceilings.This Chefs Kitchen Features quartz countertops, 42-in. upper cabinets and stainless steel appliances, including a range, dishwasher and microwave/hood combination +Island,Pantry.Upstairs Loft provides the ideal space for a secondary entertainment area.The Spacious Master Suite has Large Walk-In Closet+Roman Tub.Wonderful Mountain Views.Finishing touches of this ENERGY STAR certified home include a tankless water heater.Large Easy Care Backyard with Pavers.2 Car Garage + Remotes.Community Playground +Benches.Brand New Year Must See!!
Interior Features
| Laundry Information |
| Location(s) |
Gas Dryer Hookup, Laundry Room, Upper Level |
| Bedroom Information |
| Bedrooms |
3 |
| Bathroom Information |
| Bathrooms |
3 |
| Flooring Information |
| Material |
Carpet, Luxury Vinyl, Luxury VinylPlank |
| Interior Information |
| Cooling Type |
Central Air, Electric |
Listing Information
| Address |
5656 Alderhorn Street |
| City |
Las Vegas |
| State |
NV |
| Zip |
89113 |
| County |
Clark |
| Listing Agent |
Johnny Paganelli DRE #S.0058012 |
| Courtesy Of |
O'Harmony Realty LLC |
| List Price |
$2,150/month |
| Status |
Active |
| Type |
Residential Lease |
| Subtype |
Single Family Residence |
| Structure Size |
1,843 |
| Lot Size |
3,485 |
| Year Built |
2024 |
Listing information courtesy of: Johnny Paganelli, O'Harmony Realty LLC. *Based on information from the Association of REALTORS/Multiple Listing as of Jan 11th, 2025 at 10:06 PM and/or other sources. Display of MLS data is deemed reliable but is not guaranteed accurate by the MLS. All data, including all measurements and calculations of area, is obtained from various sources and has not been, and will not be, verified by broker or MLS. All information should be independently reviewed and verified for accuracy. Properties may or may not be listed by the office/agent presenting the information.


































