135 Tall Ruff Drive, Las Vegas, NV 89148
-
Listed Price :
$749,900
-
Beds :
4
-
Baths :
3
-
Property Size :
2,891 sqft
-
Year Built :
2005
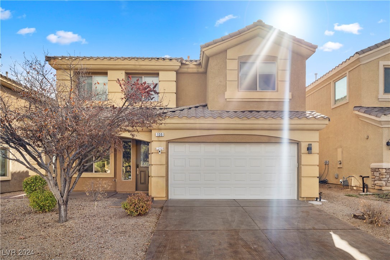
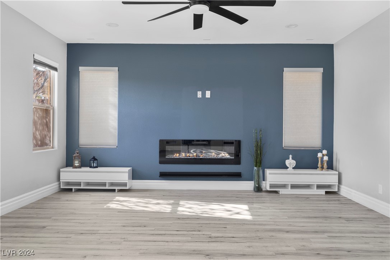
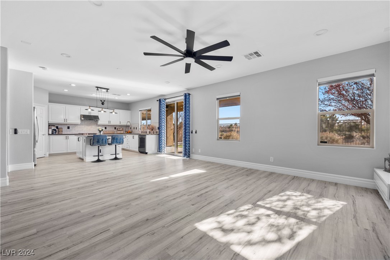
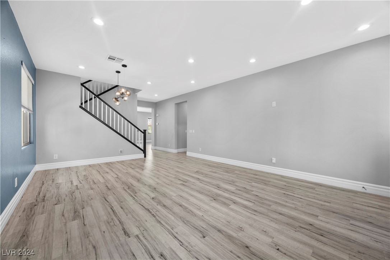
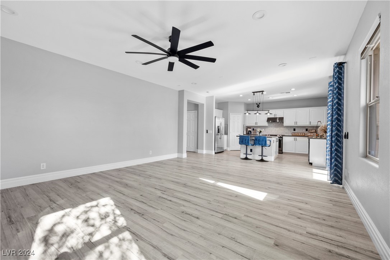
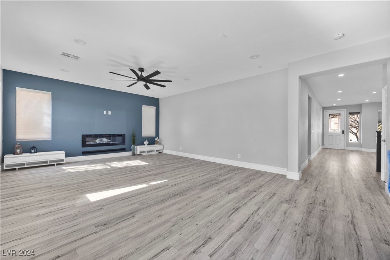
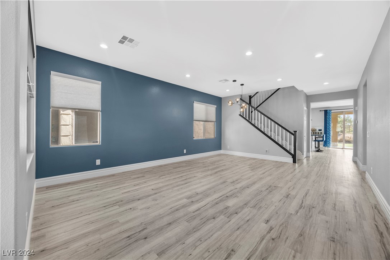
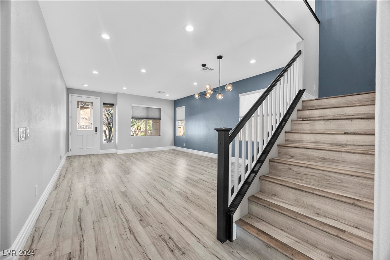
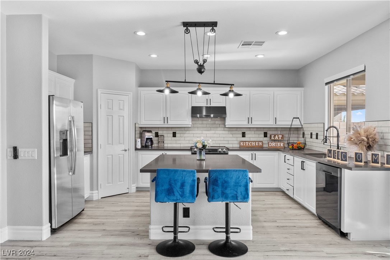

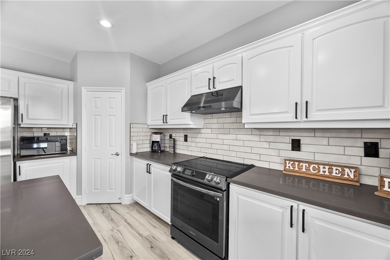
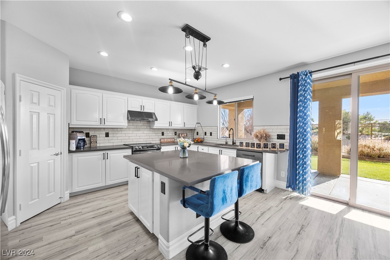
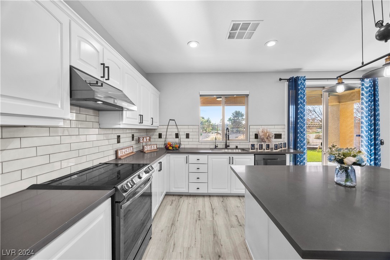
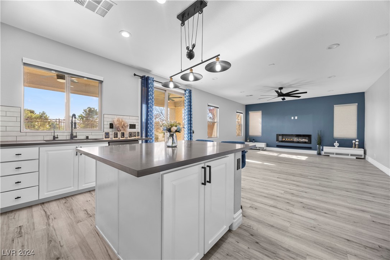
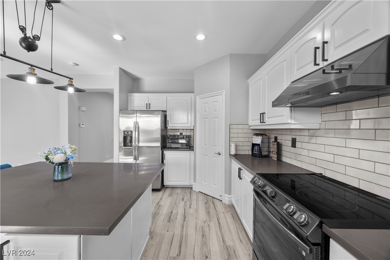
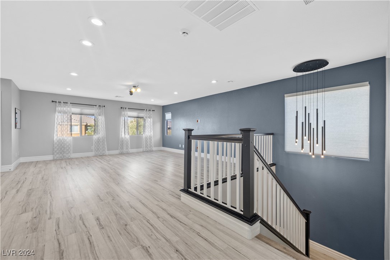
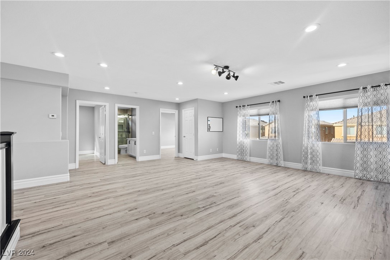
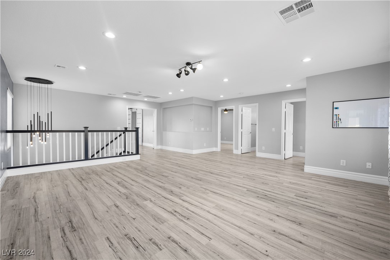

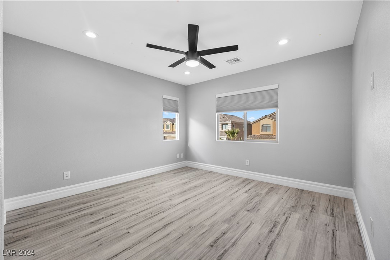

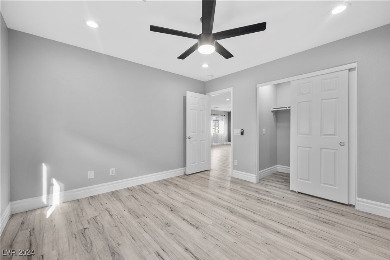
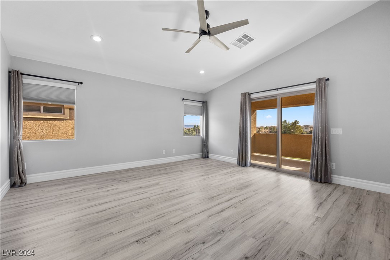
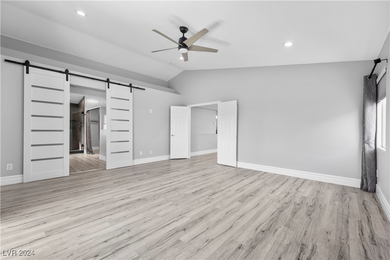
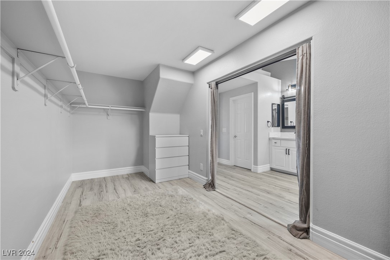
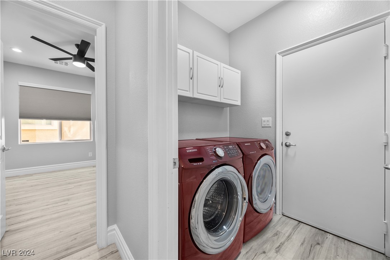
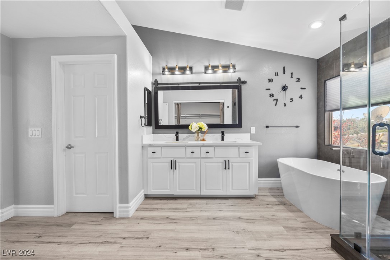
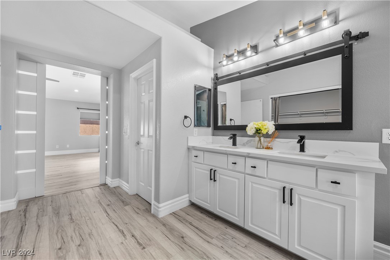
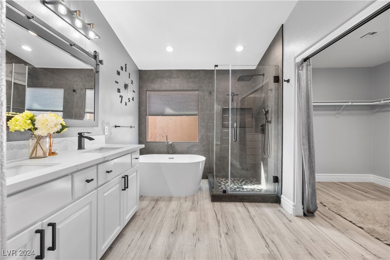
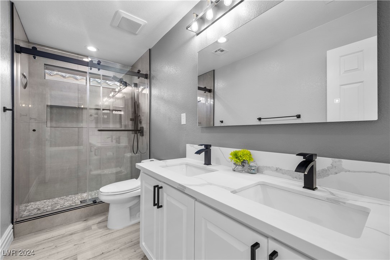

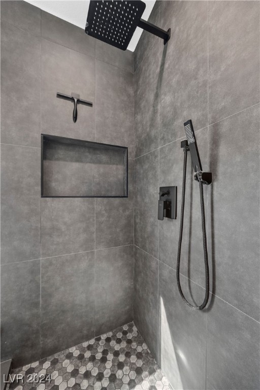
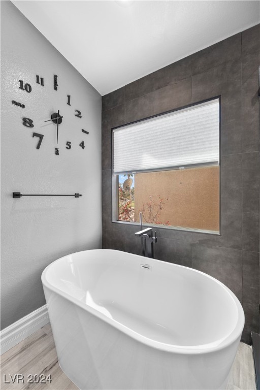
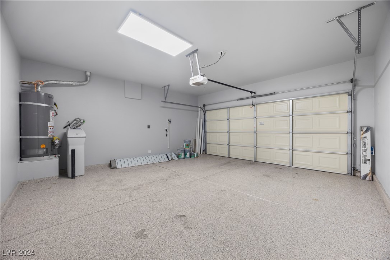
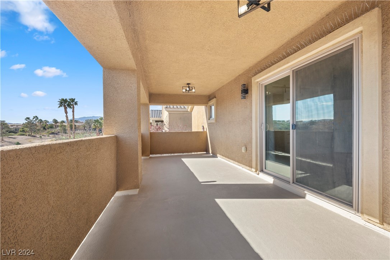
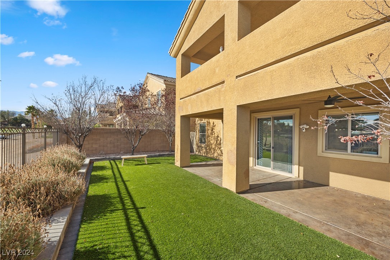

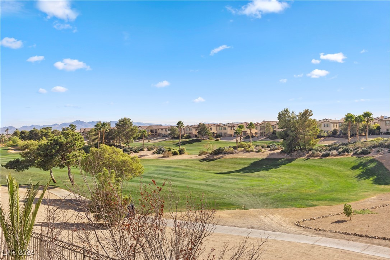
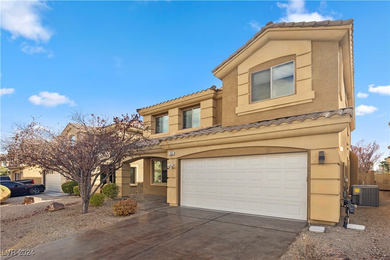
Property Description
Welcome to a stunning 4-bedroom, 3-bath home in a prestigious guard-gated community, offering breathtaking golf course views. The home boasts soaring ceilings, recessed lighting, and a modern open layout. The updated kitchen features brand-new quartz countertops, white cabinetry, and 2022 stainless steel appliances, including an induction cooktop (with gas option). Comfort is prioritized with ceiling fans in every room and laminate wood plank flooring throughout. The spacious master suite (14x16) is a retreat with a boutique-style walk-in closet and a spa-like bathroom, including a freestanding tub, renovated shower, and stylish barn door. The second bath is equally impressive with quartz finishes and a custom shower. The living room includes a new electric fireplace and large windows for panoramic golf course views. A 2024 AC unit ensures year-round comfort. Enjoy access to a million-dollar clubhouse with a water park and gym. Don't miss the chance to call 135 Tall Ruff your new home!
Interior Features
| Laundry Information |
| Location(s) |
Gas Dryer Hookup, Upper Level |
| Bedroom Information |
| Bedrooms |
4 |
| Bathroom Information |
| Bathrooms |
3 |
| Flooring Information |
| Material |
Luxury Vinyl, Luxury VinylPlank |
| Interior Information |
| Features |
Bedroom on Main Level, Window Treatments |
| Cooling Type |
Central Air, Electric |
Listing Information
| Address |
135 Tall Ruff Drive |
| City |
Las Vegas |
| State |
NV |
| Zip |
89148 |
| County |
Clark |
| Listing Agent |
Dakki Law DRE #BS.0143507 |
| Courtesy Of |
Nevada Real Estate Corp |
| List Price |
$749,900 |
| Status |
Active |
| Type |
Residential |
| Subtype |
Single Family Residence |
| Structure Size |
2,891 |
| Lot Size |
4,356 |
| Year Built |
2005 |
Listing information courtesy of: Dakki Law, Nevada Real Estate Corp. *Based on information from the Association of REALTORS/Multiple Listing as of Dec 6th, 2024 at 12:00 AM and/or other sources. Display of MLS data is deemed reliable but is not guaranteed accurate by the MLS. All data, including all measurements and calculations of area, is obtained from various sources and has not been, and will not be, verified by broker or MLS. All information should be independently reviewed and verified for accuracy. Properties may or may not be listed by the office/agent presenting the information.







































