12397 Foxtail Run Avenue, Las Vegas, NV 89138
-
Listed Price :
$910,000
-
Beds :
4
-
Baths :
4
-
Property Size :
2,429 sqft
-
Year Built :
2020
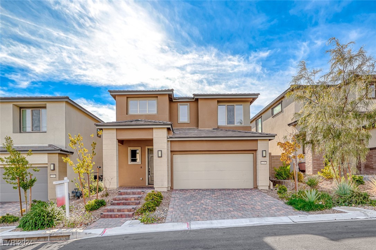
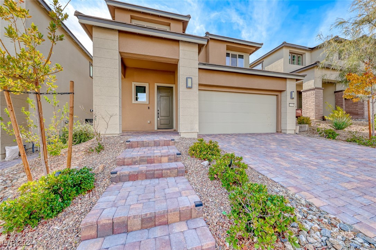
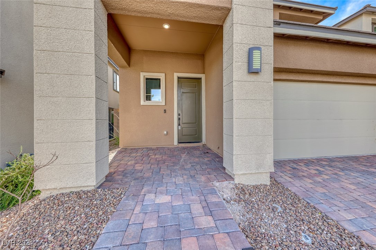
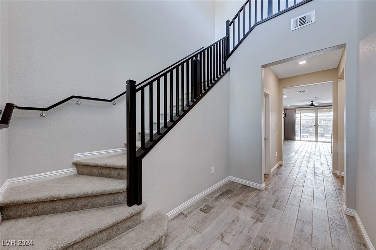
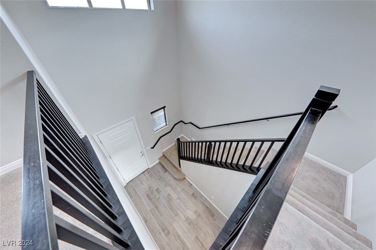
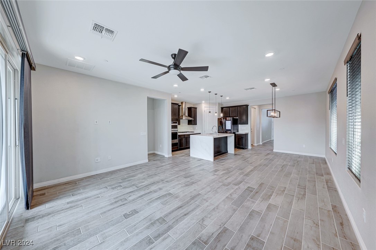
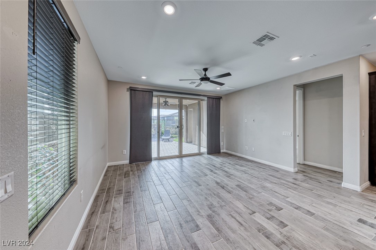
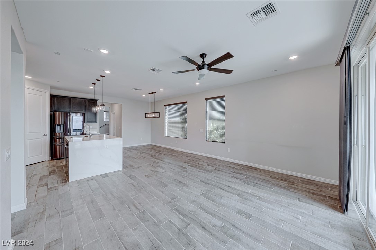
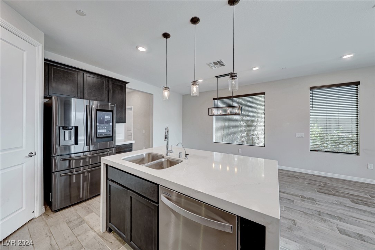
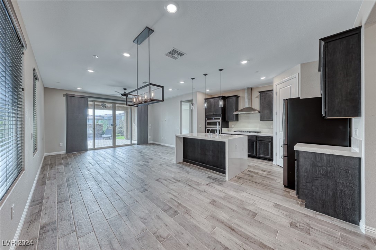

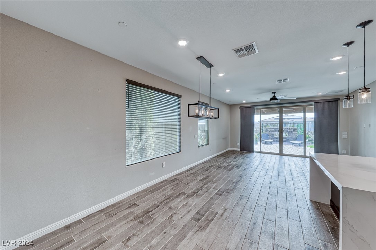
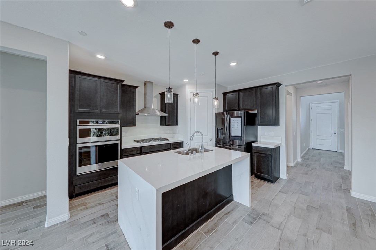
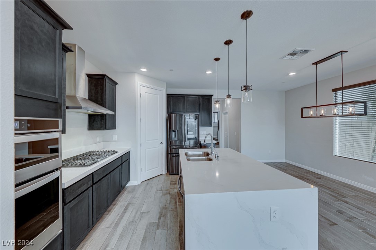
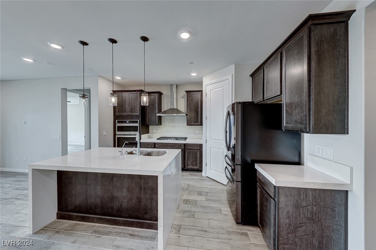

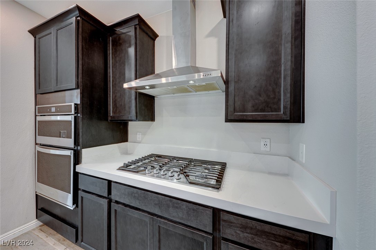
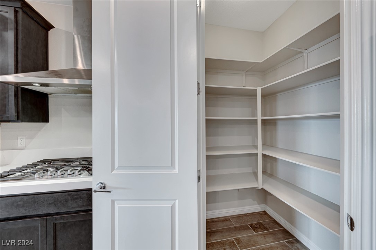
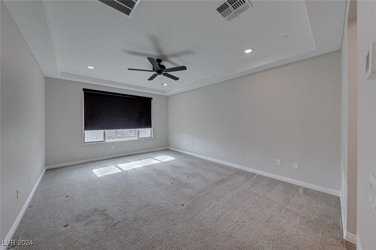


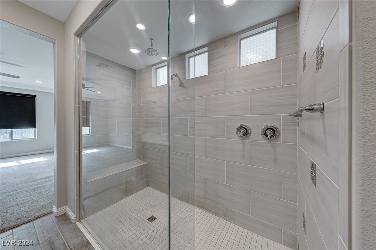

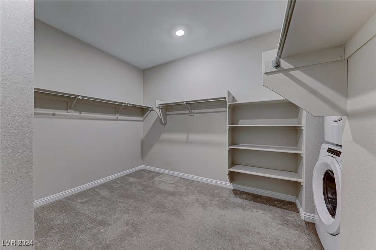
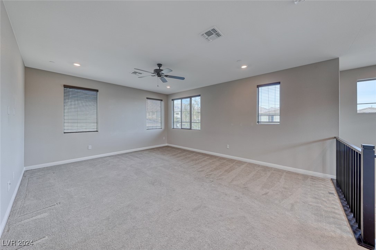
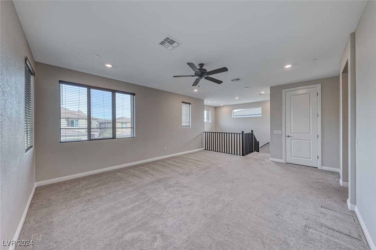
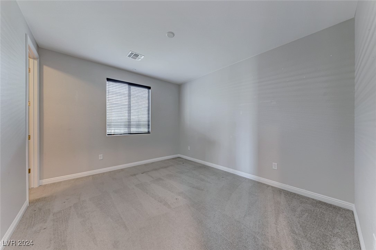
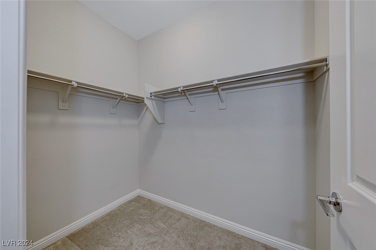
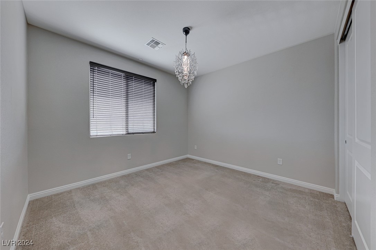
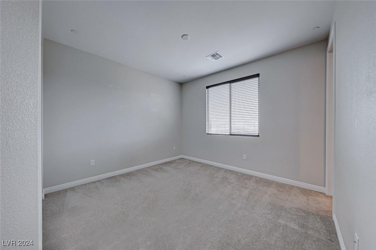
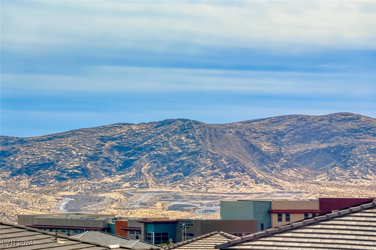
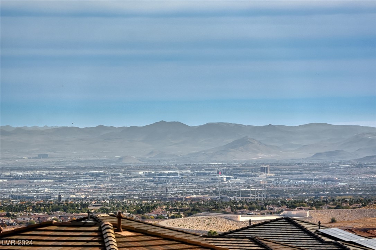


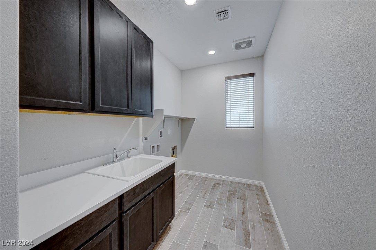
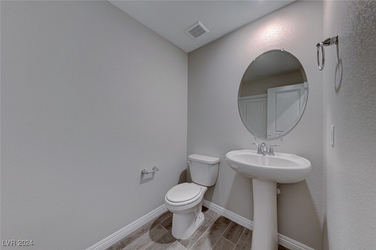
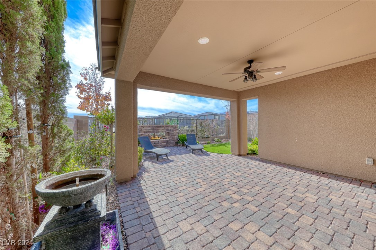
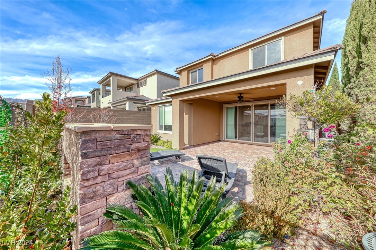
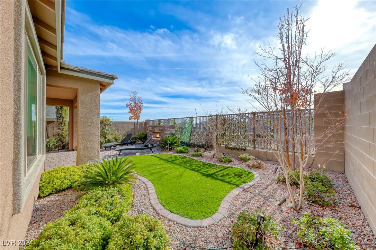
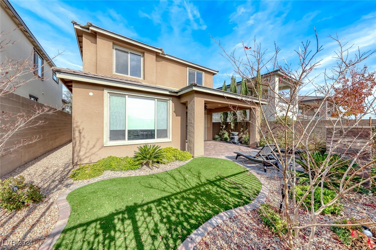
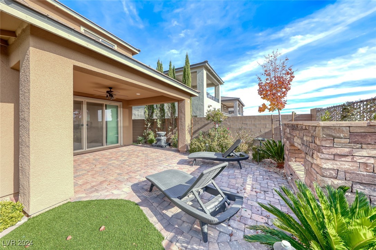

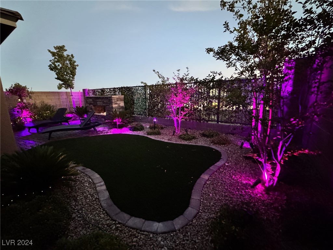

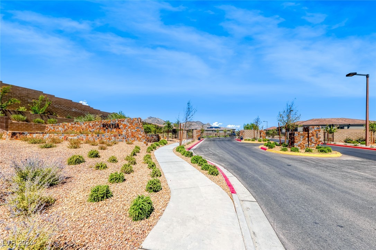
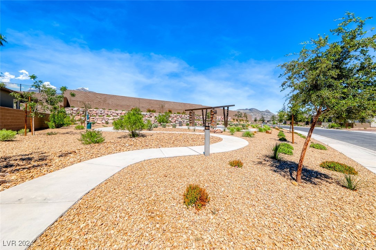
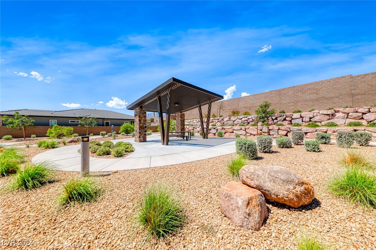
Property Description
Welcome home to this stunning 4-bedroom + loft, 3.5-bathroom home located in the highly sought-after community of Summerlin West. Offering breathtaking mountain views and a luxurious lifestyle. As you step inside, you're greeted by an open-concept floor plan, with high ceilings, ample natural light, & premium finishes throughout. The spacious gourmet kitchen is complete with stainless steel appliances, large center island, quartz countertops, & a walk-in pantry. The primary suite serves as a private retreat, offering a spa-like bathroom with dual vanities & a large walk-in shower, plus a generous walk-in closet equipped with a separate laundry room. Each of the additional bedrooms is generously sized. Outdoors, you’ll find a beautifully landscaped backyard with a covered patio, custom stone fireplace & relaxing water fountain. 2 garage with a Tesla charger provides ample storage. Enjoy easy access to the Red Rock Canyon, Downtown Summerlin, and a short drive to the Las Vegas Strip.
Interior Features
| Laundry Information |
| Location(s) |
Gas Dryer Hookup, Main Level, Laundry Room, Upper Level |
| Bedroom Information |
| Bedrooms |
4 |
| Bathroom Information |
| Bathrooms |
4 |
| Flooring Information |
| Material |
Carpet, Tile |
| Interior Information |
| Features |
Bedroom on Main Level, Ceiling Fan(s), Primary Downstairs, Window Treatments |
| Cooling Type |
Central Air, Electric |
Listing Information
| Address |
12397 Foxtail Run Avenue |
| City |
Las Vegas |
| State |
NV |
| Zip |
89138 |
| County |
Clark |
| Listing Agent |
Jason Schielke DRE #S.0169985 |
| Courtesy Of |
Keller Williams Realty Las Veg |
| List Price |
$910,000 |
| Status |
Active |
| Type |
Residential |
| Subtype |
Single Family Residence |
| Structure Size |
2,429 |
| Lot Size |
4,356 |
| Year Built |
2020 |
Listing information courtesy of: Jason Schielke, Keller Williams Realty Las Veg. *Based on information from the Association of REALTORS/Multiple Listing as of Dec 17th, 2024 at 7:45 PM and/or other sources. Display of MLS data is deemed reliable but is not guaranteed accurate by the MLS. All data, including all measurements and calculations of area, is obtained from various sources and has not been, and will not be, verified by broker or MLS. All information should be independently reviewed and verified for accuracy. Properties may or may not be listed by the office/agent presenting the information.















































