10529 Parthenon Street, Las Vegas, NV 89183
-
Listed Price :
$615,000
-
Beds :
5
-
Baths :
3
-
Property Size :
2,904 sqft
-
Year Built :
2017
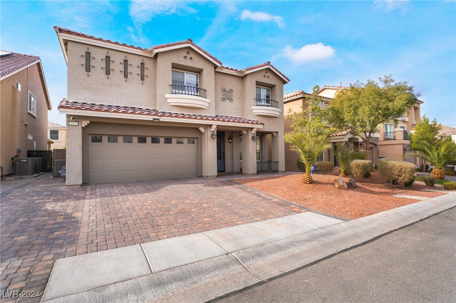
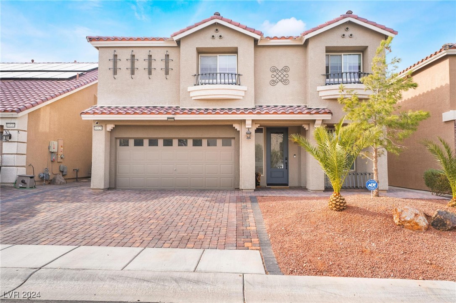
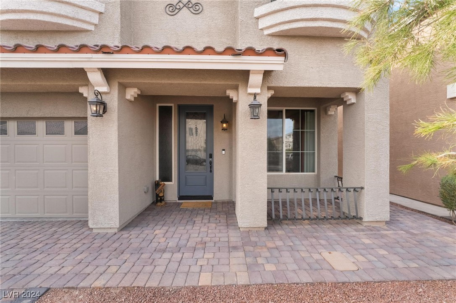
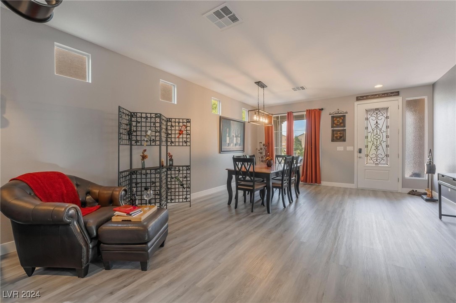
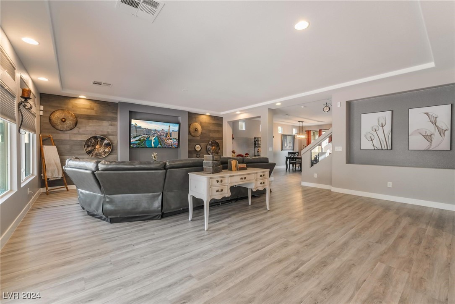
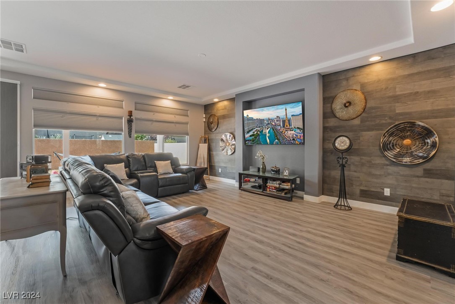
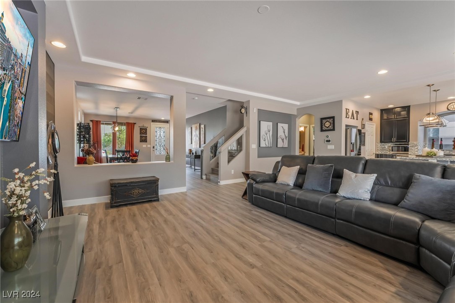

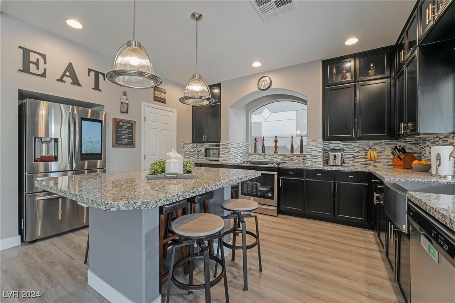
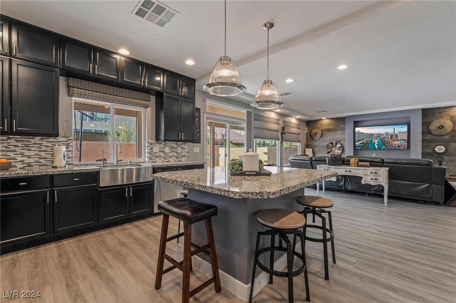
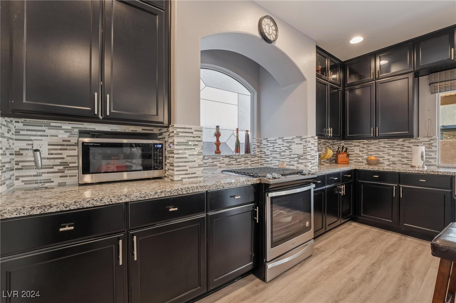
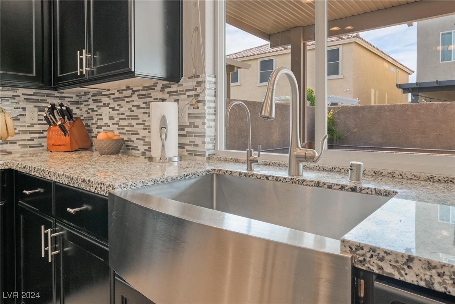
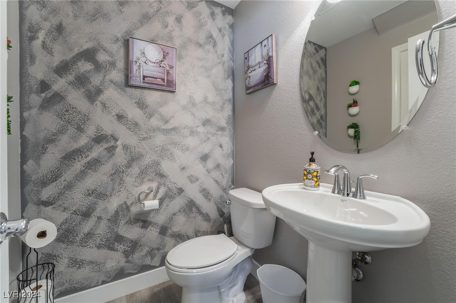
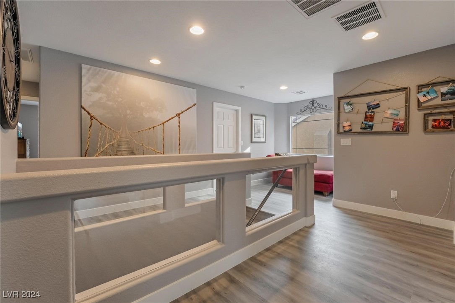
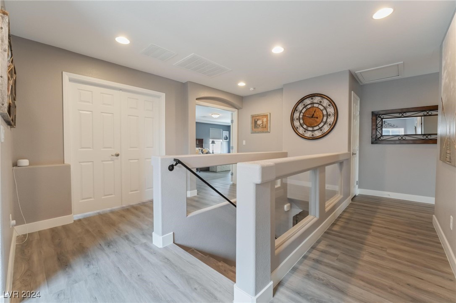
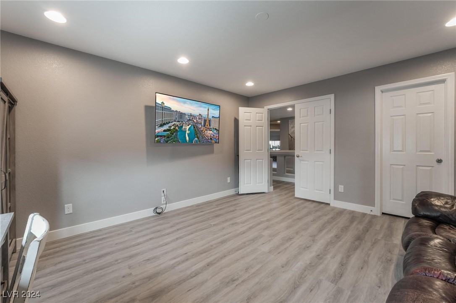
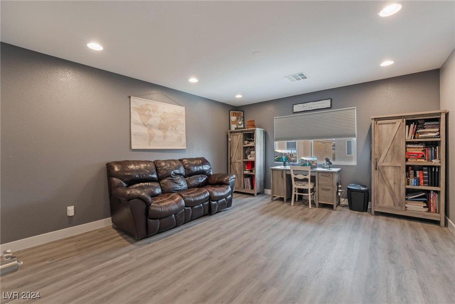

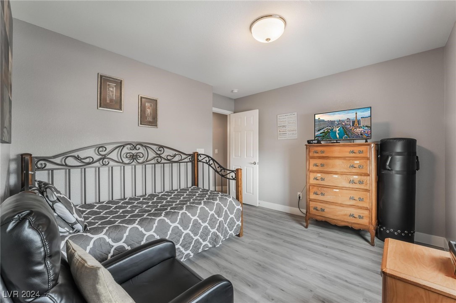
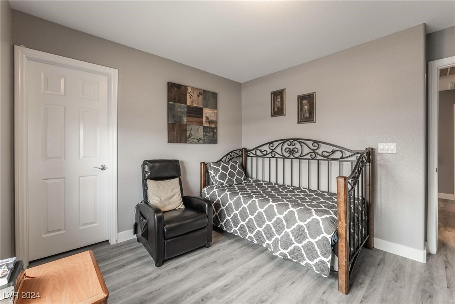
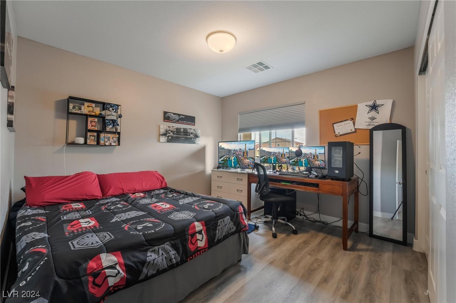
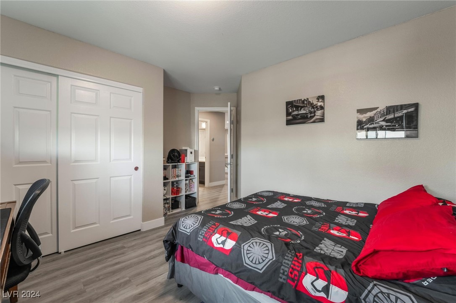

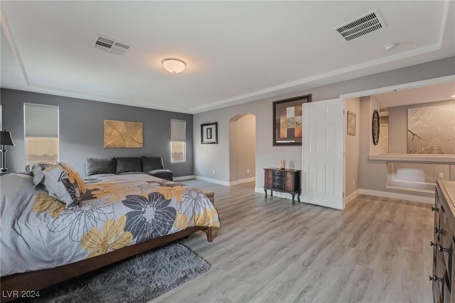
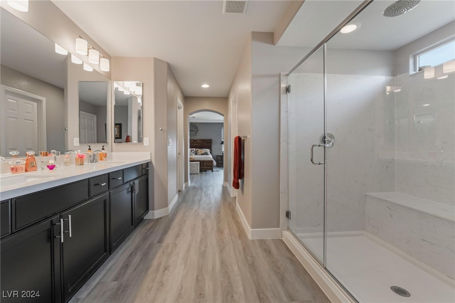
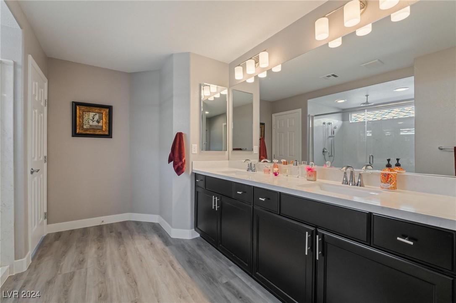
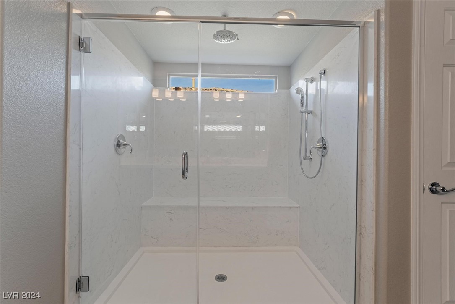
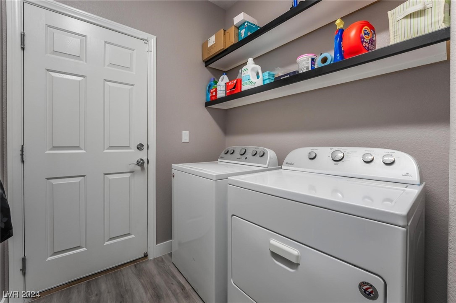

Property Description
Discover the epitome of modern living in this spacious and impeccably designed 5-bedroom, 3-bathroom home, built in 2017 and located near the coveted Silverado Ranch Community. Boasting over 2,904 square feet of upgraded elegance, this residence offers a harmonious blend of style, comfort, and functionality. The entire home features newly upgraded vinyl plank flooring, adding a touch of contemporary sophistication and durability throughout as well as beautiful window coverings and alarm system with cameras.
Perfectly situated just 5 minutes from the I-15 freeway, this exceptional home seamlessly combines convenience with refined living. Schedule your private tour today and experience the allure of this Southern Highlands gem!
Interior Features
| Laundry Information |
| Location(s) |
Electric Dryer Hookup, Gas Dryer Hookup, Main Level, Laundry Room |
| Bedroom Information |
| Bedrooms |
5 |
| Bathroom Information |
| Bathrooms |
3 |
| Flooring Information |
| Material |
Ceramic Tile, Luxury Vinyl, Luxury VinylPlank |
| Interior Information |
| Features |
Ceiling Fan(s), Window Treatments |
| Cooling Type |
Central Air, Electric |
Listing Information
| Address |
10529 Parthenon Street |
| City |
Las Vegas |
| State |
NV |
| Zip |
89183 |
| County |
Clark |
| Listing Agent |
Giovanna Merz DRE #S.0174124 |
| Courtesy Of |
Luxury Estates International |
| List Price |
$615,000 |
| Status |
Active |
| Type |
Residential |
| Subtype |
Single Family Residence |
| Structure Size |
2,904 |
| Lot Size |
4,356 |
| Year Built |
2017 |
Listing information courtesy of: Giovanna Merz, Luxury Estates International. *Based on information from the Association of REALTORS/Multiple Listing as of Dec 22nd, 2024 at 12:57 AM and/or other sources. Display of MLS data is deemed reliable but is not guaranteed accurate by the MLS. All data, including all measurements and calculations of area, is obtained from various sources and has not been, and will not be, verified by broker or MLS. All information should be independently reviewed and verified for accuracy. Properties may or may not be listed by the office/agent presenting the information.





























