1605 Shadow Rock Drive, Las Vegas, NV 89117
-
Listed Price :
$850,000
-
Beds :
3
-
Baths :
2
-
Property Size :
2,267 sqft
-
Year Built :
1993

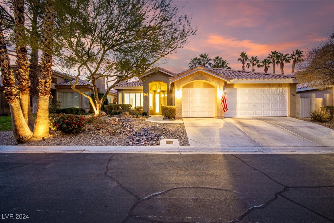
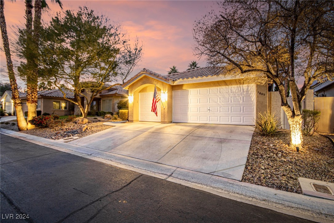
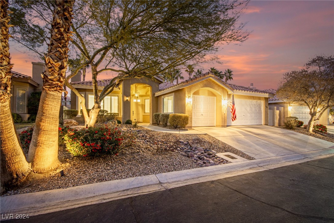
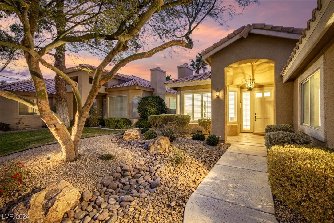
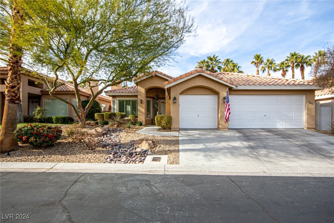
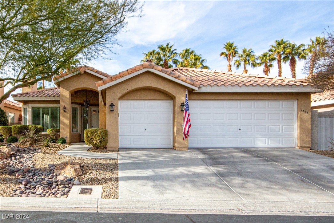
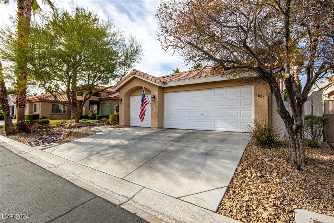
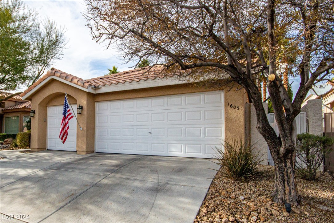
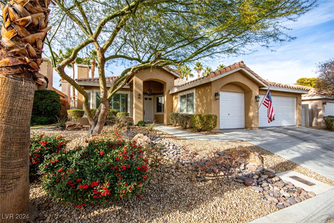
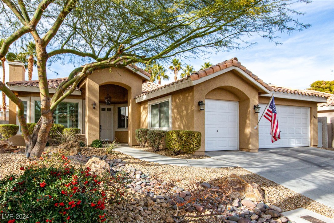
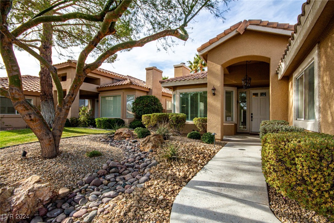
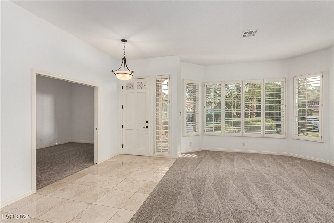
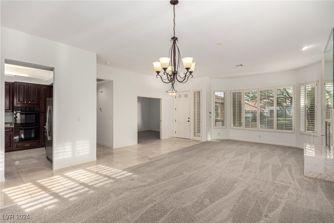

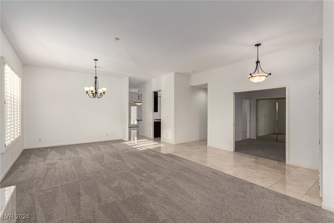
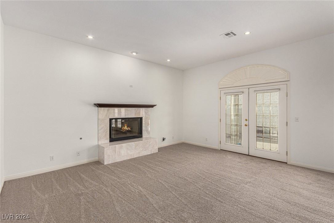
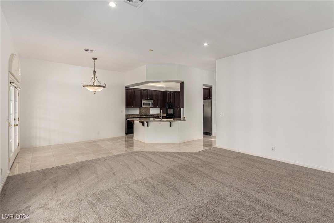
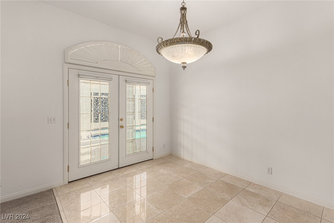
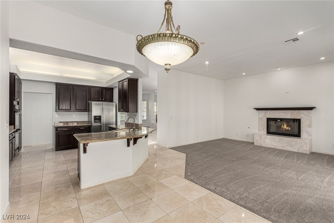

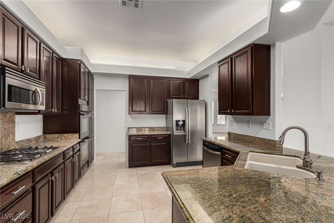
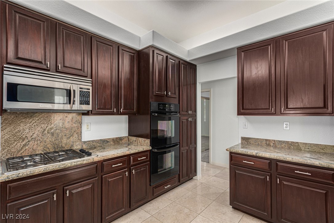
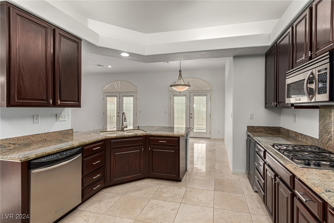
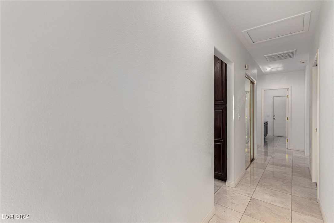
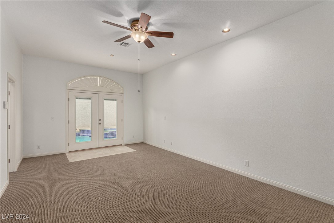
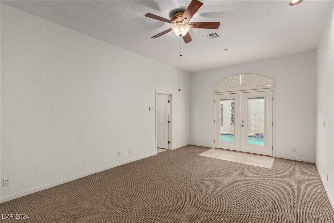
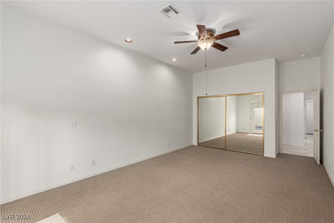
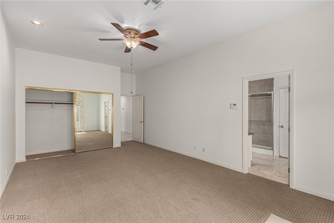
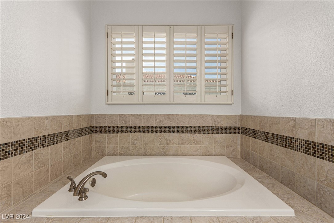
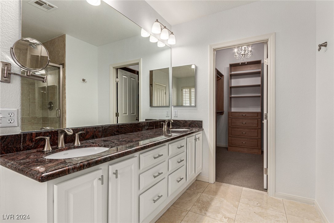
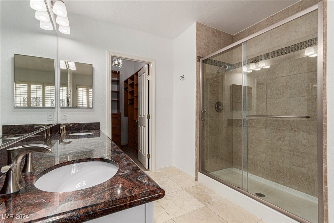
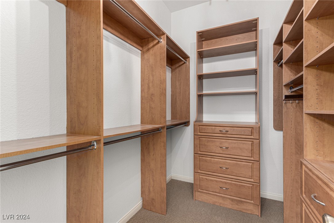
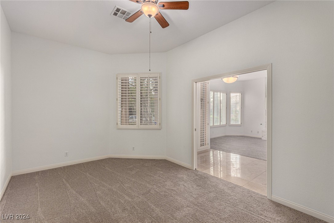
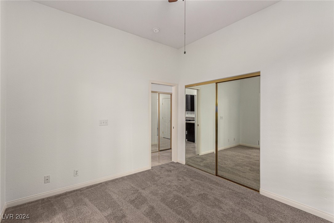
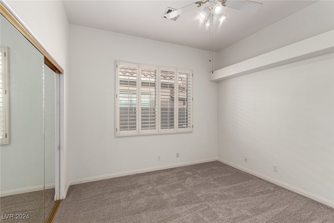
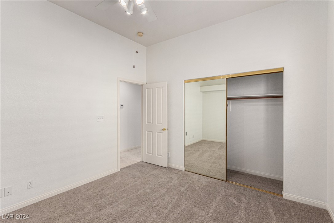
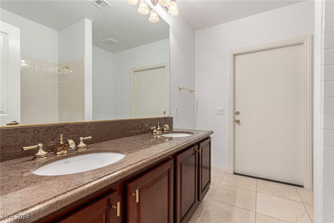
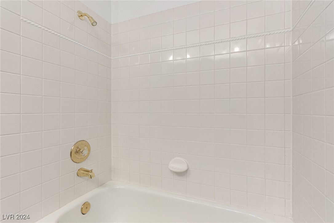
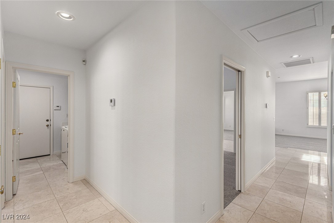
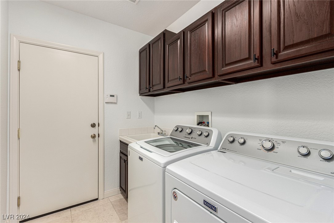
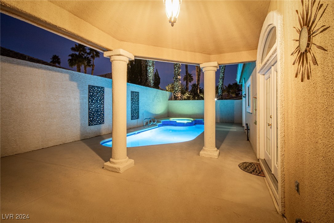
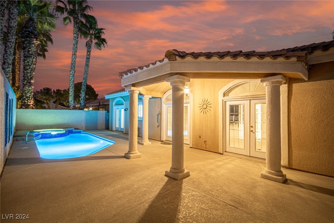
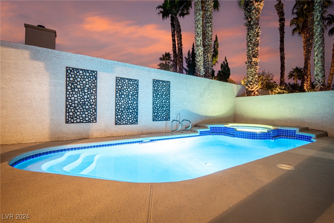
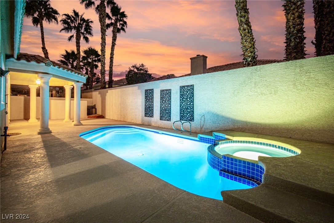
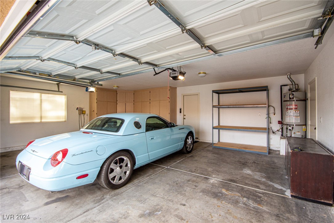
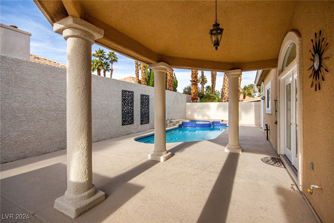
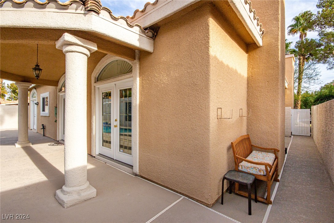
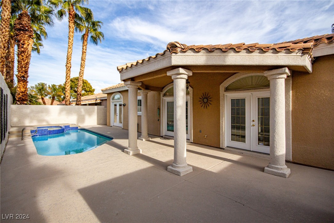
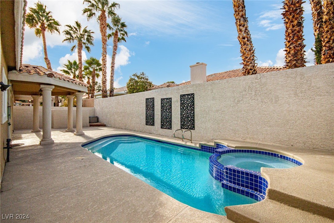
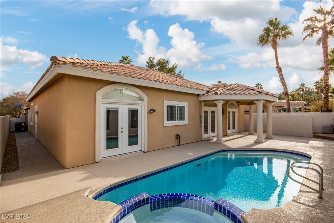
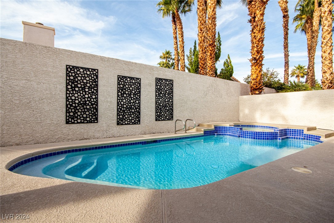
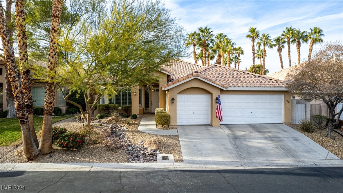
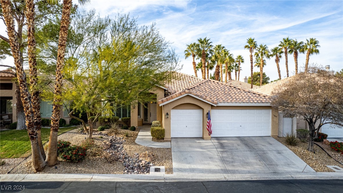
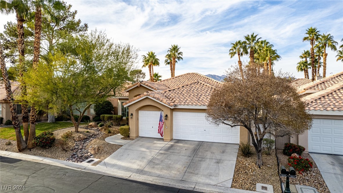
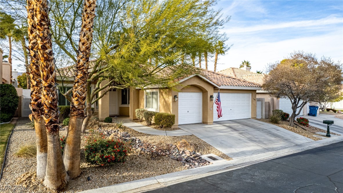
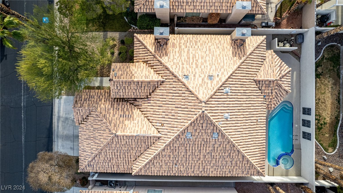
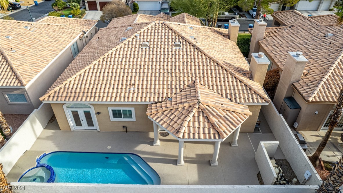
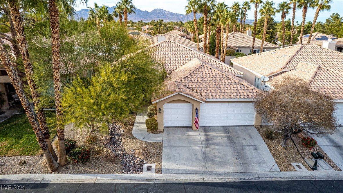
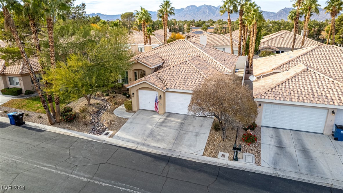
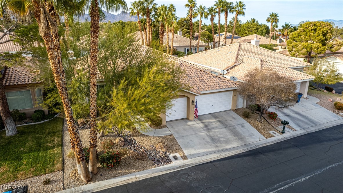
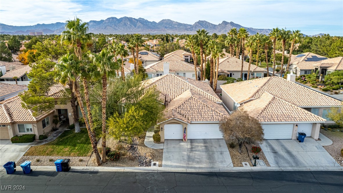

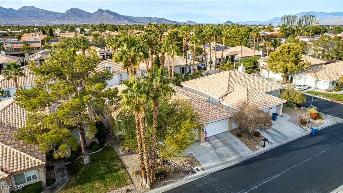
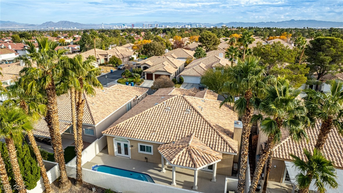
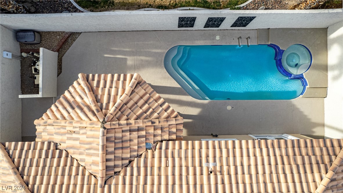
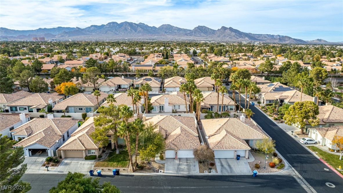
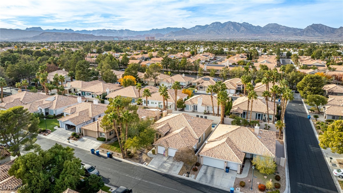
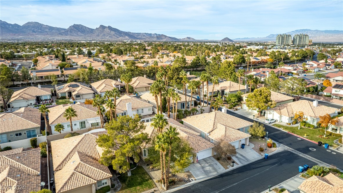
Property Description
Welcome to this charming 2267 SQFT 3-bedroom ONE STORY oasis, located in the exclusive CANYON GATE COMMUNITY. With a spacious 3 CAR GARAGE and beautifully landscaped front yard, and PRIVATE POOL AND SPA this residence makes a stunning first impression.
The inviting living room and family room features SOARING CEILINGS, complemented by classic plantation shutters and a TWO FIREPLACES. Delight in the gourmet kitchen, equipped with luxurious GRANITE COUNTERTOPS, ample wood cabinetry, top-of-the-line stainless steel appliances. Retreat to the primary bedroom, The ensuite bathroom offers double sinks and a generous WALK-IN CLOSETS.. Step outside your newly installed double French doors to a PRIVATE BACKYARD paradise, featuring a covered patio, and a newly resurfaced sparkling saltwater pool and spa. NEW: Twin AC’s, pool heat pump system, garage openers, security system and more.
Don’t miss the chance to make this gem your own—schedule a viewing today!
Interior Features
| Laundry Information |
| Location(s) |
Electric Dryer Hookup, Gas Dryer Hookup, Main Level, Laundry Room |
| Bedroom Information |
| Bedrooms |
3 |
| Bathroom Information |
| Bathrooms |
2 |
| Flooring Information |
| Material |
Carpet, Tile |
| Interior Information |
| Features |
Bedroom on Main Level, Ceiling Fan(s), Primary Downstairs, Window Treatments |
| Cooling Type |
Central Air, Electric |
Listing Information
| Address |
1605 Shadow Rock Drive |
| City |
Las Vegas |
| State |
NV |
| Zip |
89117 |
| County |
Clark |
| Listing Agent |
Byron Rae DRE #S.0179663 |
| Courtesy Of |
eXp Realty |
| List Price |
$850,000 |
| Status |
Active |
| Type |
Residential |
| Subtype |
Single Family Residence |
| Structure Size |
2,267 |
| Lot Size |
6,098 |
| Year Built |
1993 |
Listing information courtesy of: Byron Rae, eXp Realty. *Based on information from the Association of REALTORS/Multiple Listing as of Dec 29th, 2024 at 1:00 AM and/or other sources. Display of MLS data is deemed reliable but is not guaranteed accurate by the MLS. All data, including all measurements and calculations of area, is obtained from various sources and has not been, and will not be, verified by broker or MLS. All information should be independently reviewed and verified for accuracy. Properties may or may not be listed by the office/agent presenting the information.





































































