10574 Harvest Wind Drive, Las Vegas, NV 89135
-
Listed Price :
$759,000
-
Beds :
4
-
Baths :
3
-
Property Size :
2,620 sqft
-
Year Built :
2010
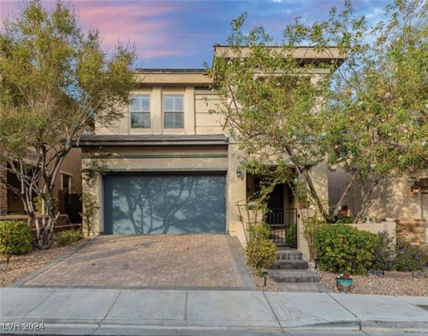
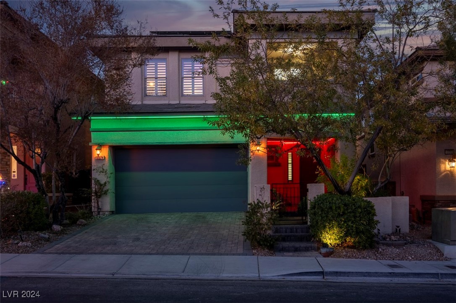
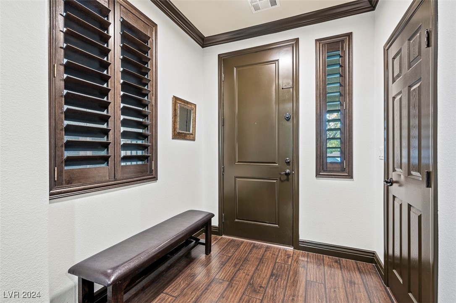
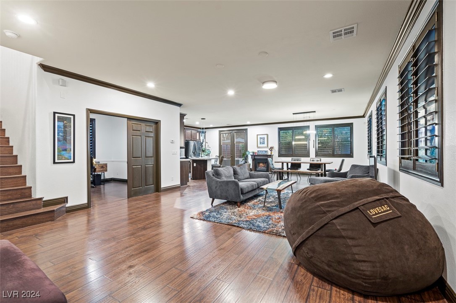
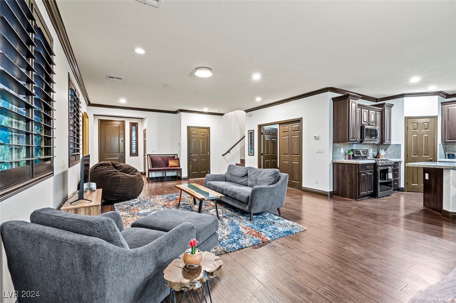
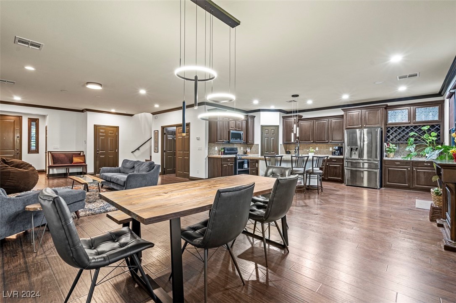
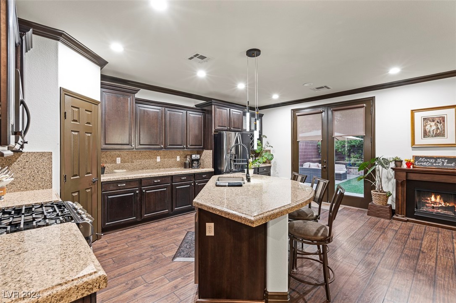
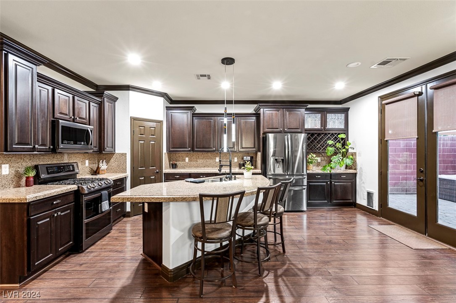
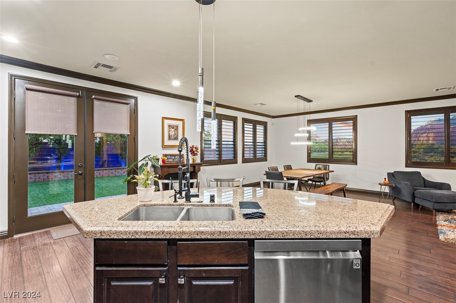
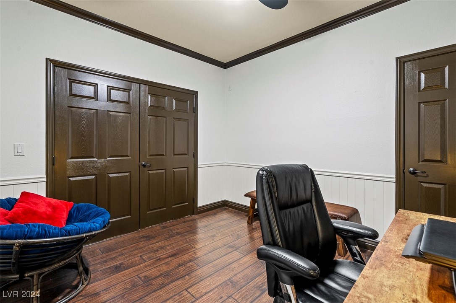
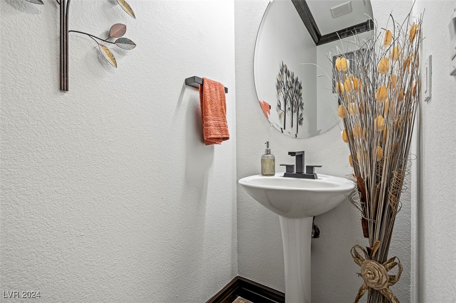

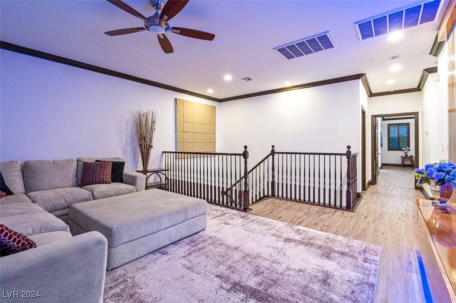

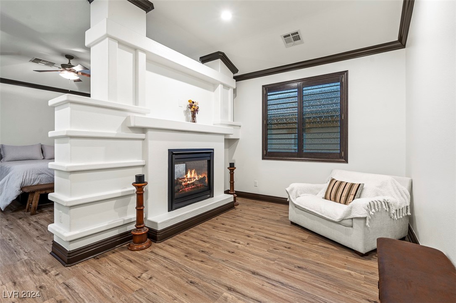
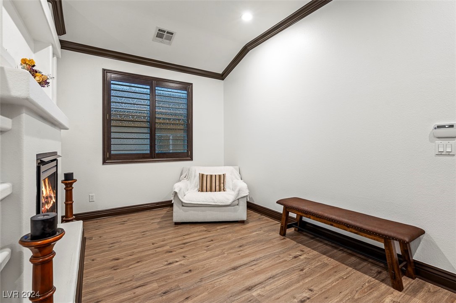

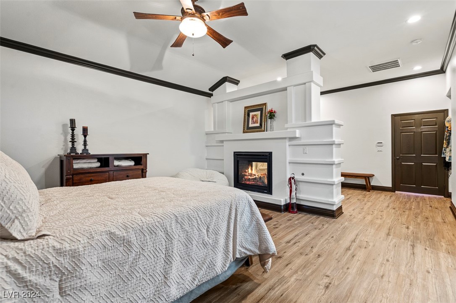

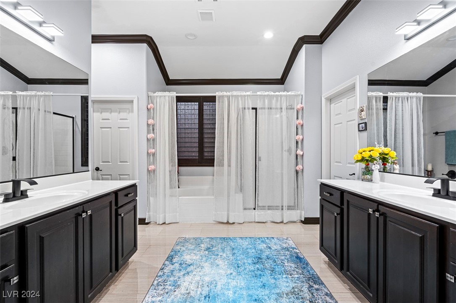

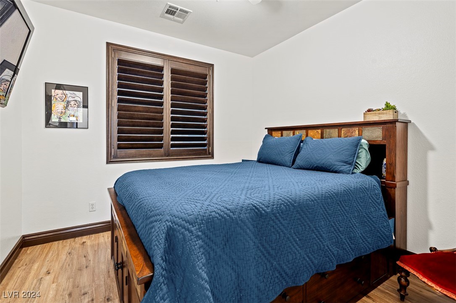
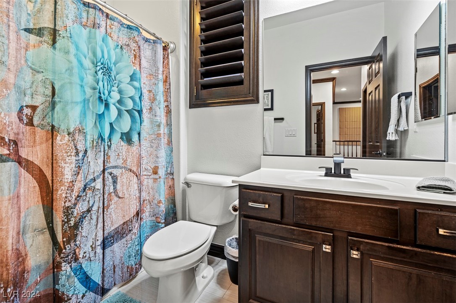
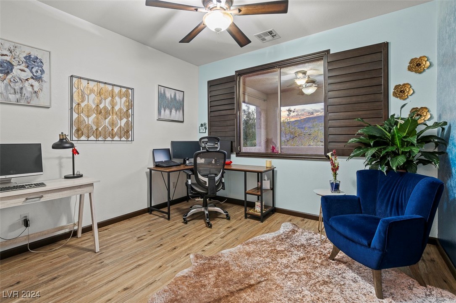
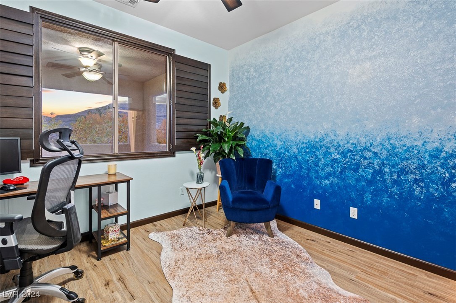
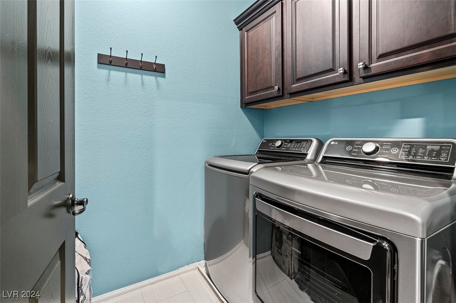
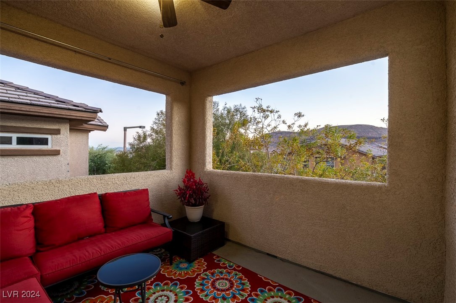
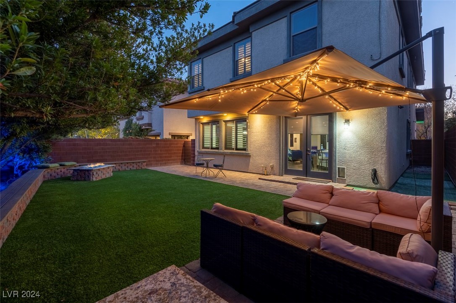
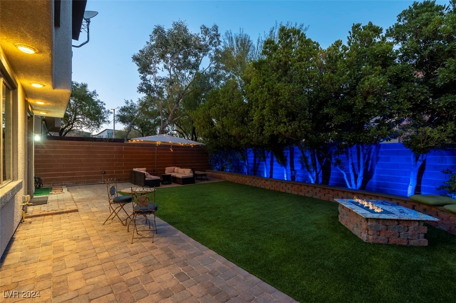
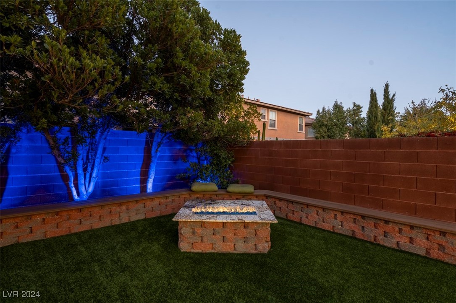
Property Description
This stunning former model 2-story home located in the highly desirable Summerlin community of The Mesa offers 2,620 sqft of living space with 4 bedrooms, 3 bathrooms, a large loft, and a 2-car garage. The open kitchen features granite countertops, a chic backsplash, an oversized island, upgraded stainless steel appliances and lighting. Custom plantation shutters and crown moulding throughout. The spacious primary suite is a true retreat with a sitting area, dual walk-in closets, and a luxurious bathroom with updated fixtures. Enjoy outdoor living in the beautifully landscaped backyard with a new fire pit, added led lighting and paver stone patio. In addition, the home comes with fully paid-off solar panels, significantly reducing energy costs. Fresh paint throughout, upgraded lighting and fixtures, and meticulous care make this home move-in ready. Summerlin offers fantastic amenities including parks and a community pool just steps away. This home is a must-see and won’t last long!
Interior Features
| Laundry Information |
| Location(s) |
Gas Dryer Hookup, Laundry Room, Upper Level |
| Bedroom Information |
| Bedrooms |
4 |
| Bathroom Information |
| Bathrooms |
3 |
| Flooring Information |
| Material |
Luxury Vinyl, Luxury VinylPlank, Tile |
| Interior Information |
| Features |
Bedroom on Main Level, Window Treatments |
| Cooling Type |
Central Air, Electric |
Listing Information
| Address |
10574 Harvest Wind Drive |
| City |
Las Vegas |
| State |
NV |
| Zip |
89135 |
| County |
Clark |
| Listing Agent |
Phoenix Sun DRE #S.0187108 |
| Courtesy Of |
NV Broker & Associates, LLC |
| List Price |
$759,000 |
| Status |
Active |
| Type |
Residential |
| Subtype |
Single Family Residence |
| Structure Size |
2,620 |
| Lot Size |
4,356 |
| Year Built |
2010 |
Listing information courtesy of: Phoenix Sun, NV Broker & Associates, LLC. *Based on information from the Association of REALTORS/Multiple Listing as of Dec 15th, 2024 at 10:00 PM and/or other sources. Display of MLS data is deemed reliable but is not guaranteed accurate by the MLS. All data, including all measurements and calculations of area, is obtained from various sources and has not been, and will not be, verified by broker or MLS. All information should be independently reviewed and verified for accuracy. Properties may or may not be listed by the office/agent presenting the information.






























