6524 Ouida Way, Las Vegas, NV 89108
-
Listed Price :
$400,000
-
Beds :
3
-
Baths :
2
-
Property Size :
1,110 sqft
-
Year Built :
1983
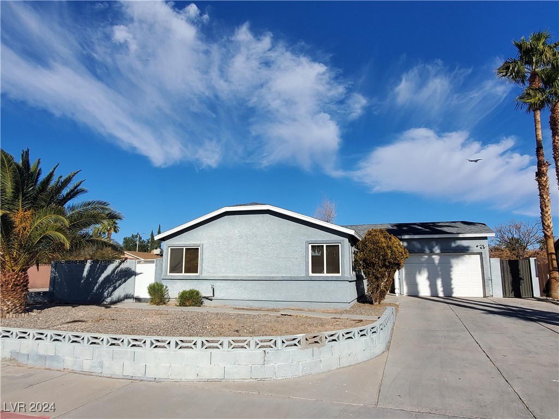
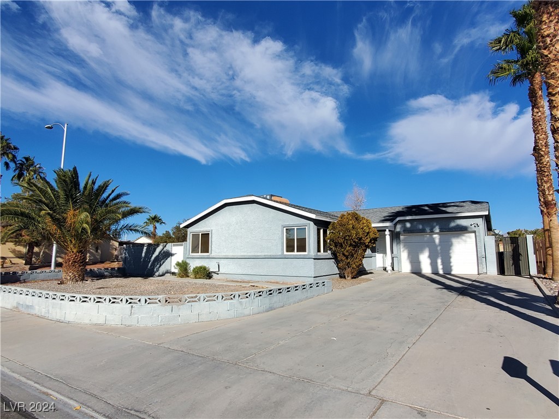
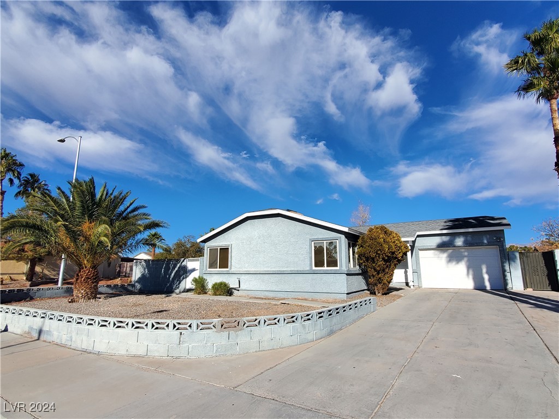

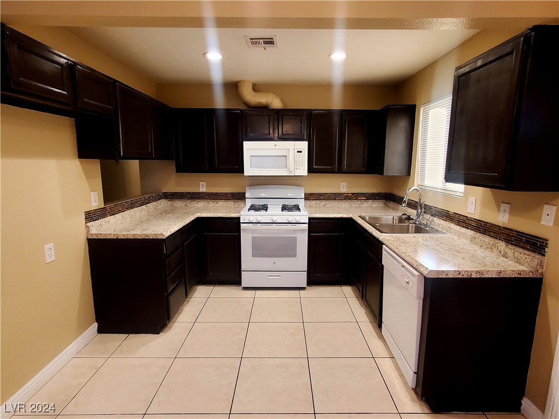
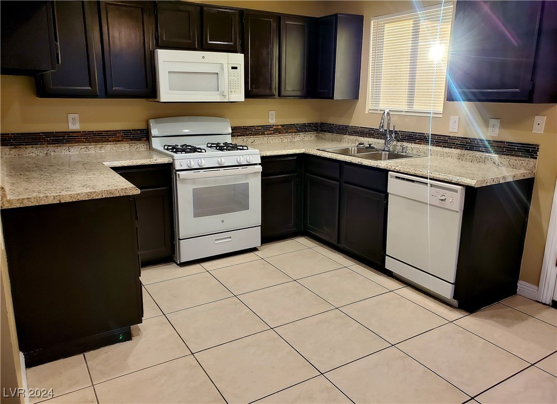
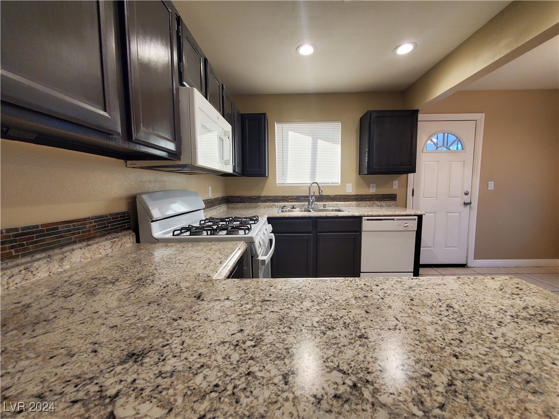
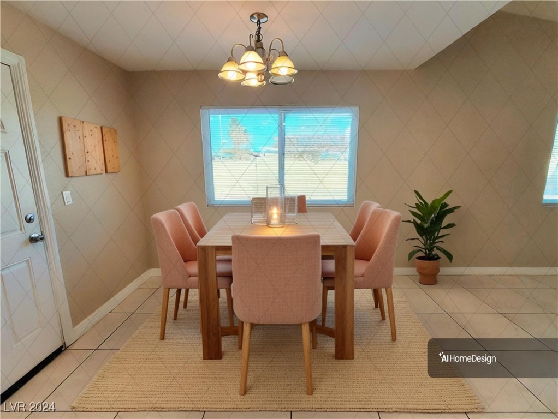
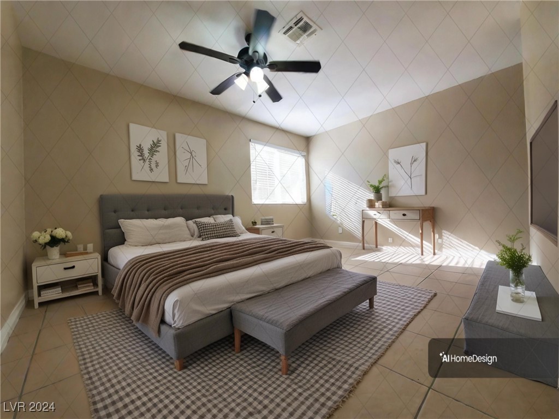
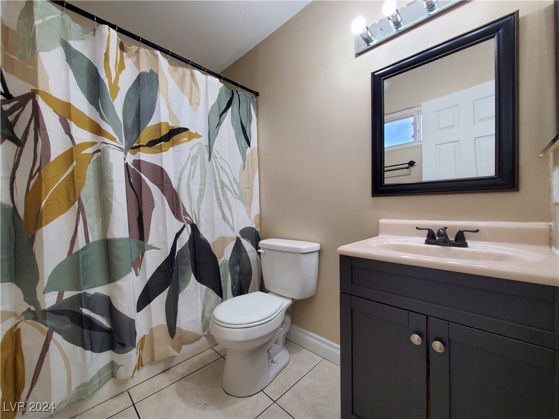
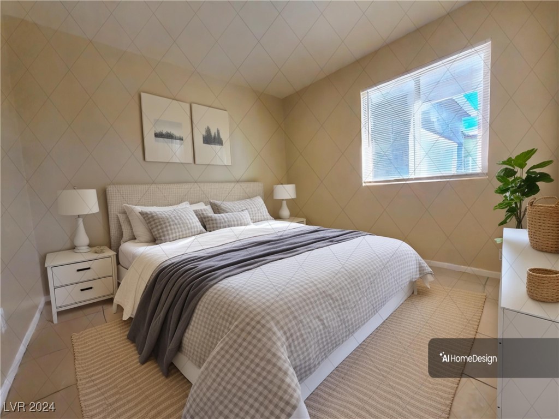
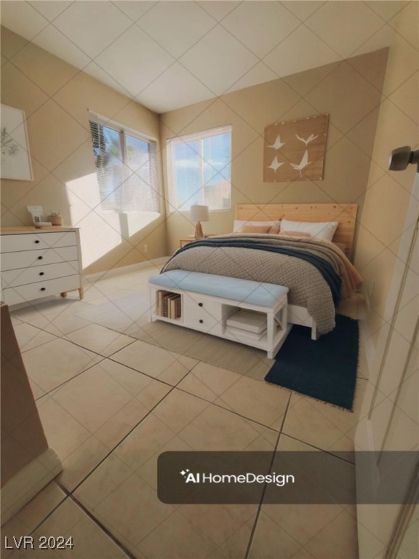
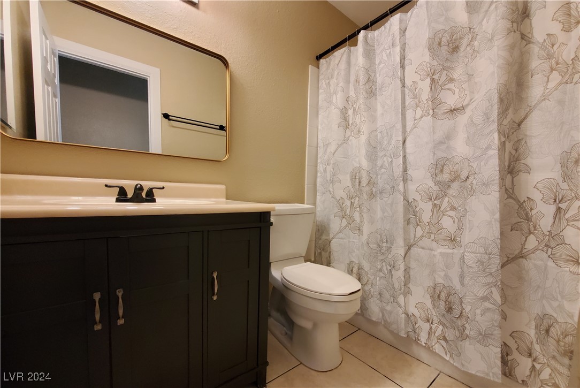
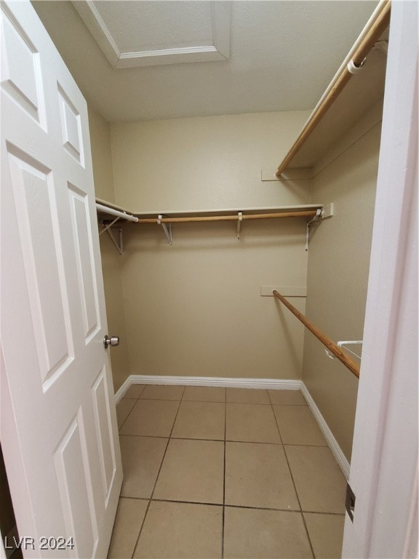
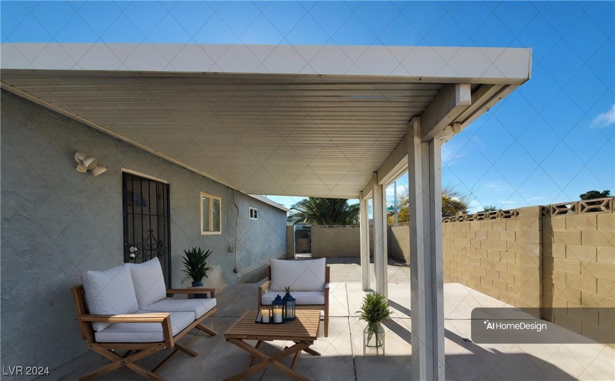
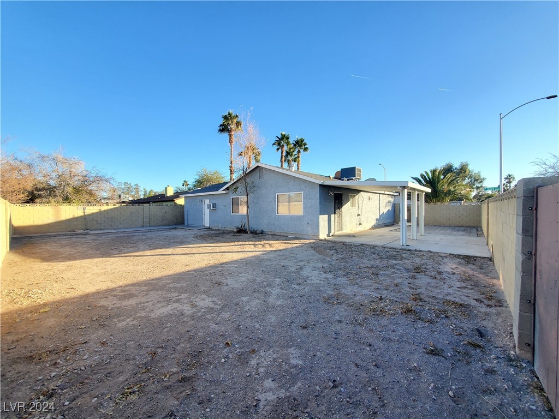
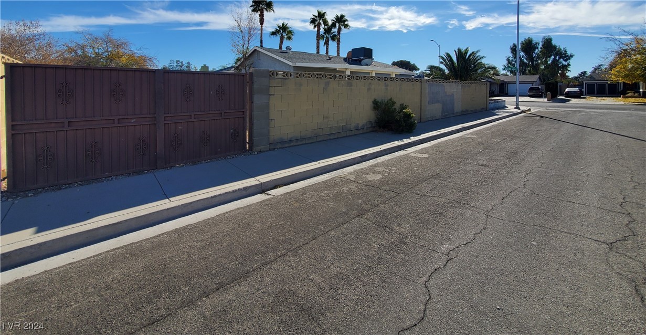
Property Description
Welcome to this charming & unique 3 bedroom, 2 bathroom home nestled on a spacious corner lot. Step inside and experience the warm and inviting atmosphere that this house has to offer. The spacious living room filled with natural light is perfect for entertaining family and friends. Your new kitchen features a well designed layout with plenty of counter space. Each bedroom is generously sized with ample closet space which enhances the home's convenience and comfort.. This home also features a wonderful outdoor area, which includes a large
covered patio, ideal for hosting summer BBQ'S . The expansive back yard offers gated access & endless possibilities for creating your own oasis. The property also boasts a long driveway perfect for RV or trailer parking.
Conveniently located near schools, parks,shopping & more, this home offers both privacy & convenience in one perfect package. Make this your dream home today!
*Some photos included in the listing have been virtually staged*
Interior Features
| Laundry Information |
| Location(s) |
Gas Dryer Hookup, In Garage |
| Bedroom Information |
| Bedrooms |
3 |
| Bathroom Information |
| Bathrooms |
2 |
| Flooring Information |
| Material |
Tile |
| Interior Information |
| Features |
Bedroom on Main Level, Ceiling Fan(s), Primary Downstairs |
| Cooling Type |
Central Air, Electric |
Listing Information
| Address |
6524 Ouida Way |
| City |
Las Vegas |
| State |
NV |
| Zip |
89108 |
| County |
Clark |
| Listing Agent |
Sandra Garcia DRE #S.0062889 |
| Courtesy Of |
United Realty Group |
| List Price |
$400,000 |
| Status |
Active |
| Type |
Residential |
| Subtype |
Single Family Residence |
| Structure Size |
1,110 |
| Lot Size |
6,970 |
| Year Built |
1983 |
Listing information courtesy of: Sandra Garcia, United Realty Group. *Based on information from the Association of REALTORS/Multiple Listing as of Jan 14th, 2025 at 10:21 AM and/or other sources. Display of MLS data is deemed reliable but is not guaranteed accurate by the MLS. All data, including all measurements and calculations of area, is obtained from various sources and has not been, and will not be, verified by broker or MLS. All information should be independently reviewed and verified for accuracy. Properties may or may not be listed by the office/agent presenting the information.

















