913 Pro Players Drive, Las Vegas, NV 89134
-
Listed Price :
$600,000
-
Beds :
3
-
Baths :
3
-
Property Size :
1,924 sqft
-
Year Built :
1993
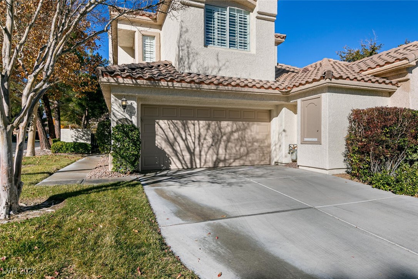
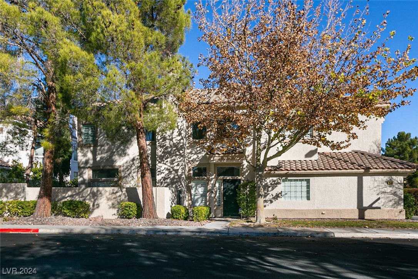
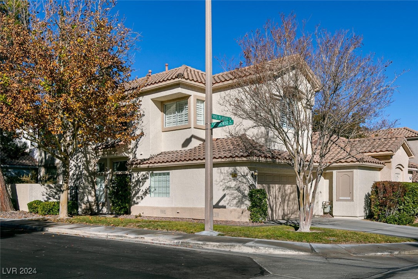
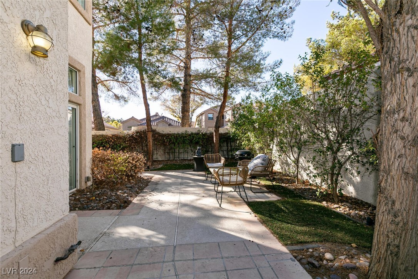
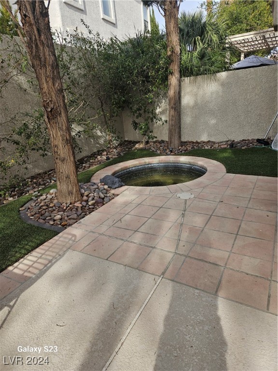
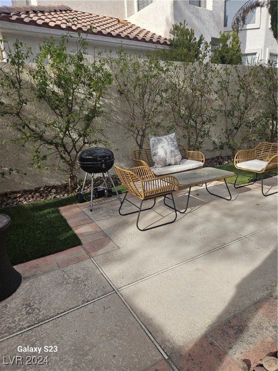
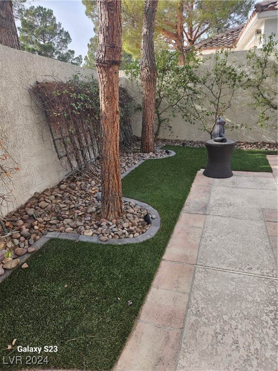
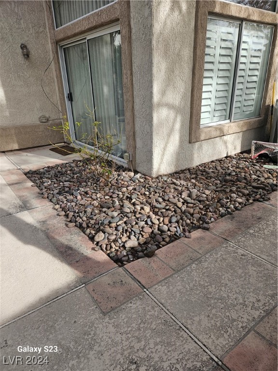
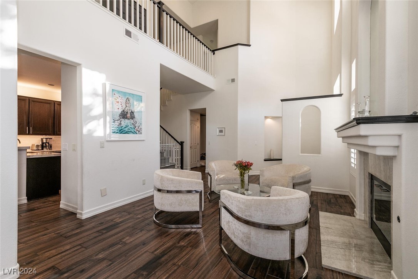
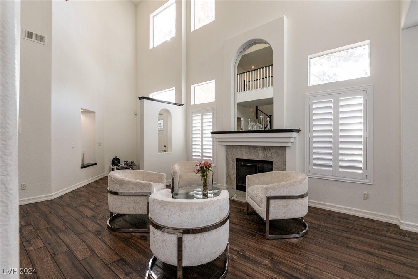
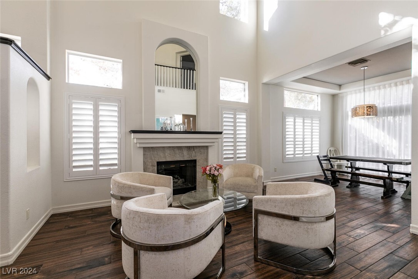
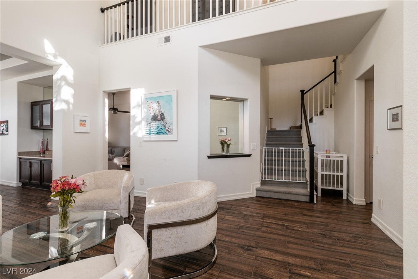
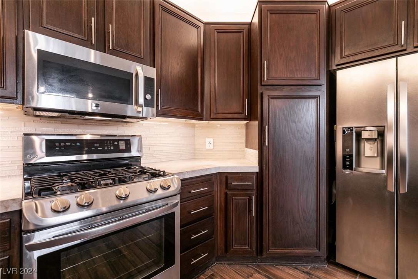
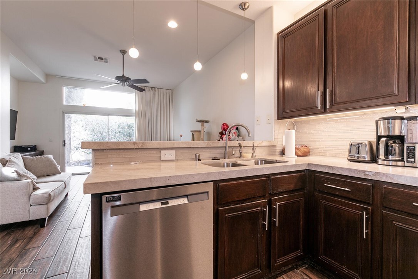
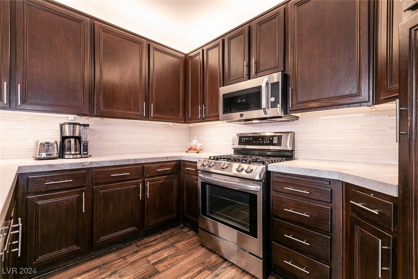
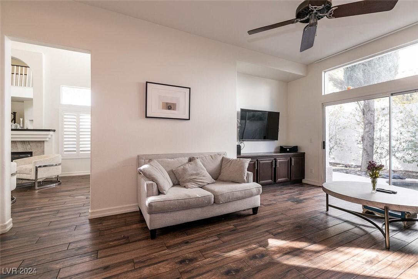
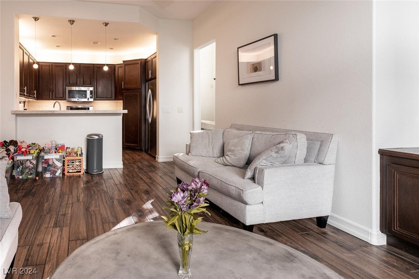
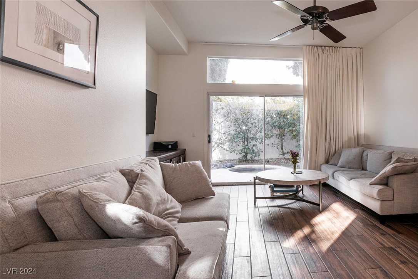
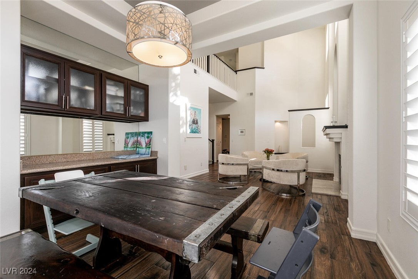
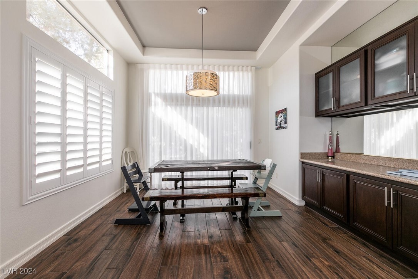
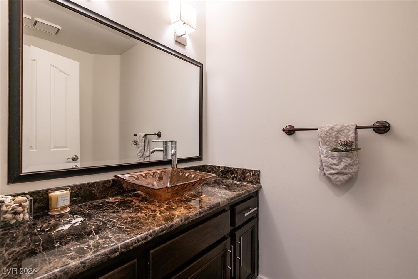
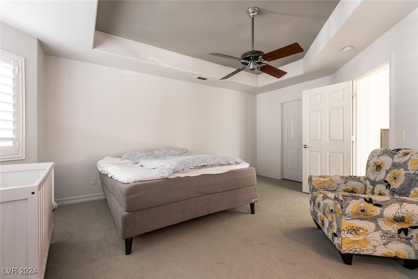
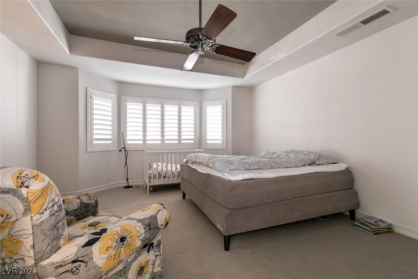
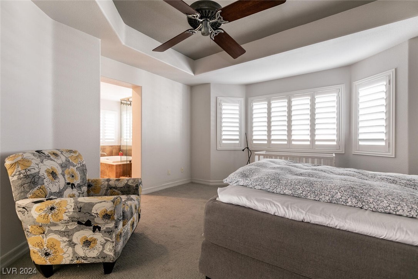
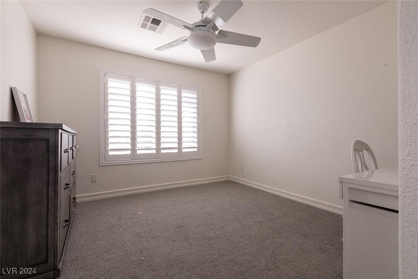
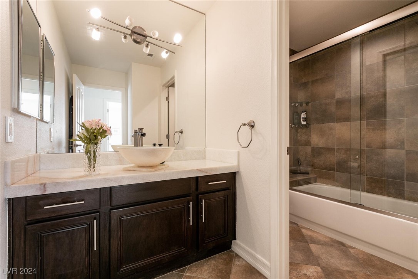
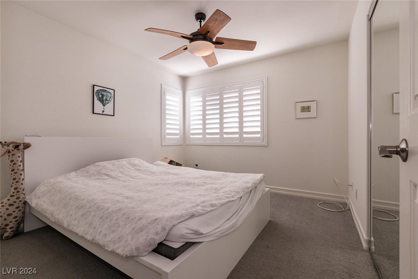
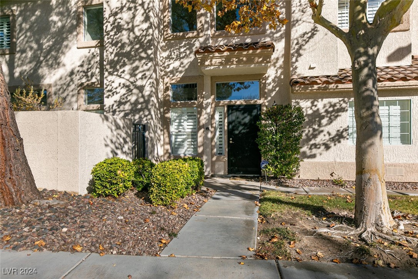
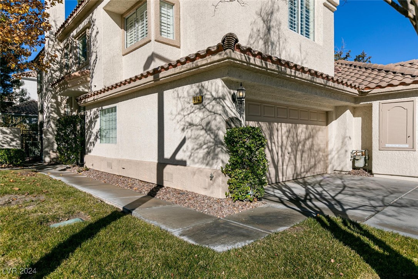
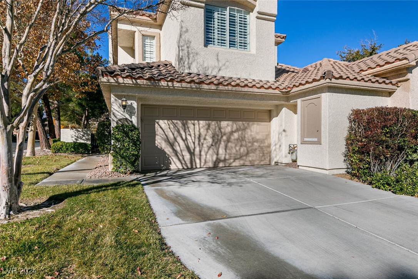
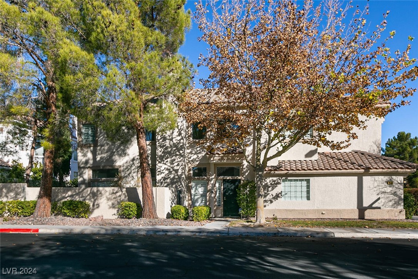
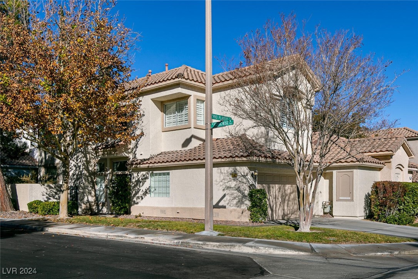
Property Description
Great location nestled in a gated community in Summerlin. Enjoy this 2-story townhome with your own private backyard and inground spa, landscaping and patio. Additional Features include Living room with a gas fireplace and shutters. The dining room has a built-in hutch, Separate Family Room with breakfast bar & pendant lighting leading into the kitchen. Stainless steel appliances including a built-in microwave, 42" cabinetry, granite counter tops and backsplash. The refrigerator, washer & dryer stay with the home. The half bath is downstairs with a vessel sink. There are 3 bedrooms upstairs with ceiling fans, The Primary bedroom has a light and fan, a bay window & walk-in closet. The Primary bath has a separate tub and shower & 2 vessel sinks. 2 car garage. A must see.
Interior Features
| Laundry Information |
| Location(s) |
Gas Dryer Hookup, Main Level, Laundry Room |
| Bedroom Information |
| Bedrooms |
3 |
| Bathroom Information |
| Bathrooms |
3 |
| Flooring Information |
| Material |
Carpet, Laminate |
| Interior Information |
| Features |
Ceiling Fan(s), Pot Rack, Window Treatments |
| Cooling Type |
Central Air, Electric |
Listing Information
| Address |
913 Pro Players Drive |
| City |
Las Vegas |
| State |
NV |
| Zip |
89134 |
| County |
Clark |
| Listing Agent |
Susan Brager DRE #S.0023876 |
| Courtesy Of |
BHHS Nevada Properties |
| List Price |
$600,000 |
| Status |
Active |
| Type |
Residential |
| Subtype |
Townhouse |
| Structure Size |
1,924 |
| Lot Size |
4,792 |
| Year Built |
1993 |
Listing information courtesy of: Susan Brager, BHHS Nevada Properties. *Based on information from the Association of REALTORS/Multiple Listing as of Jan 5th, 2025 at 9:00 PM and/or other sources. Display of MLS data is deemed reliable but is not guaranteed accurate by the MLS. All data, including all measurements and calculations of area, is obtained from various sources and has not been, and will not be, verified by broker or MLS. All information should be independently reviewed and verified for accuracy. Properties may or may not be listed by the office/agent presenting the information.
































