7542 Port Orchard Avenue, Las Vegas, NV 89113
-
Listed Price :
$503,000
-
Beds :
3
-
Baths :
2
-
Property Size :
1,944 sqft
-
Year Built :
2005
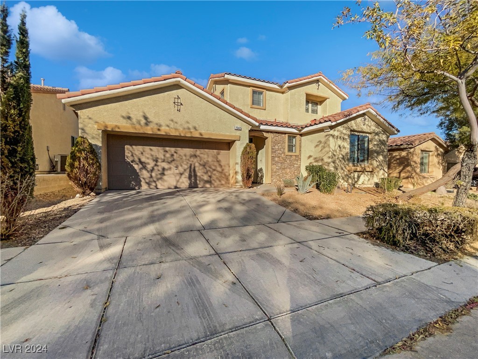
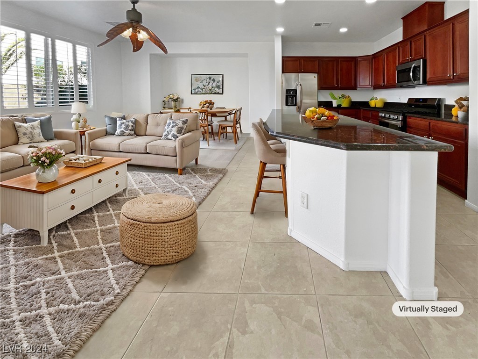
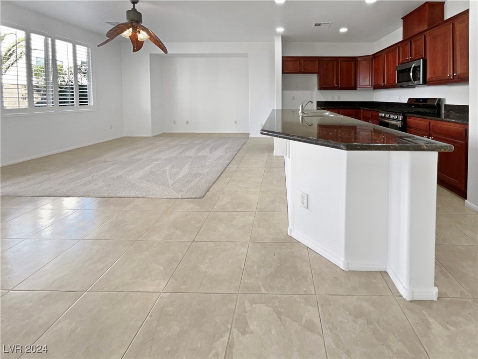
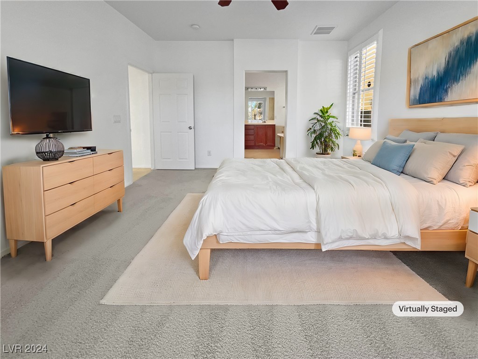
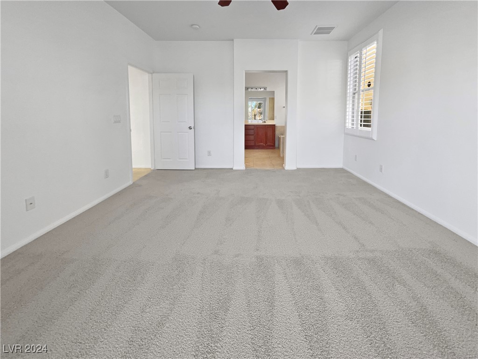
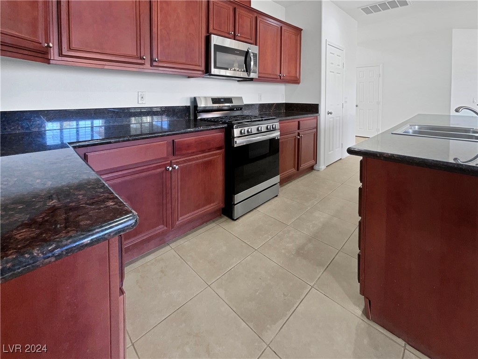
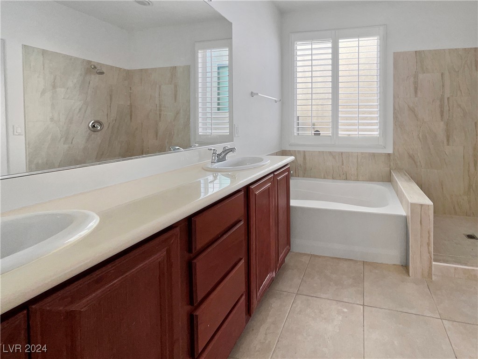
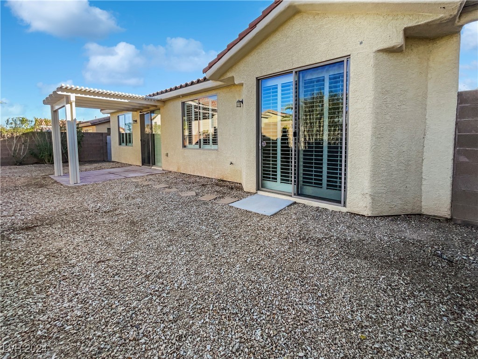
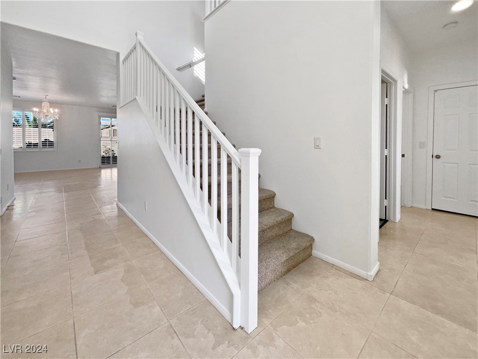
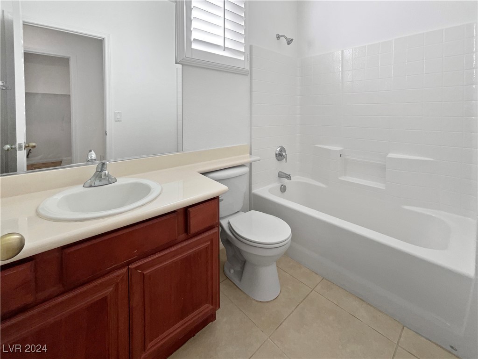
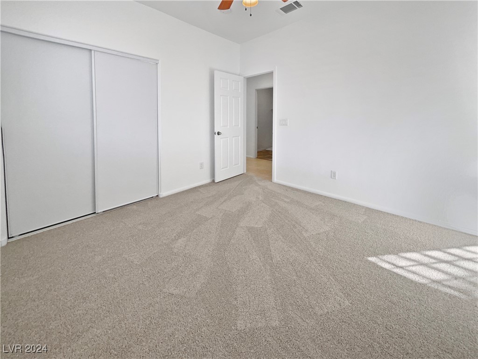
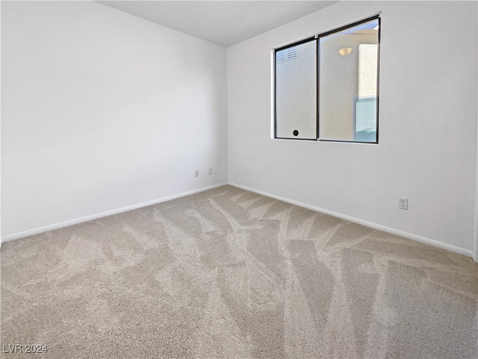
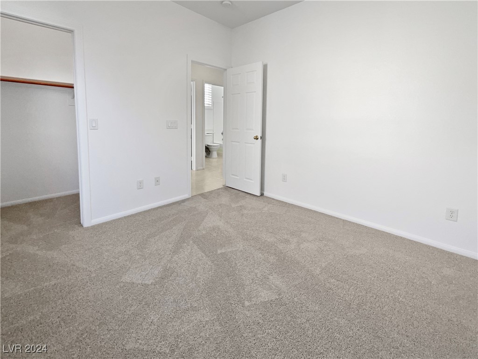
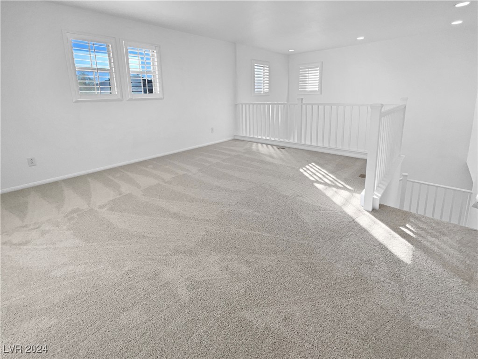
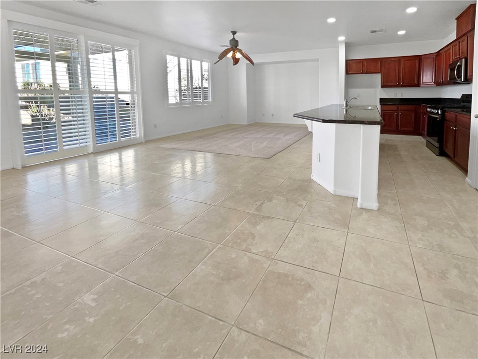
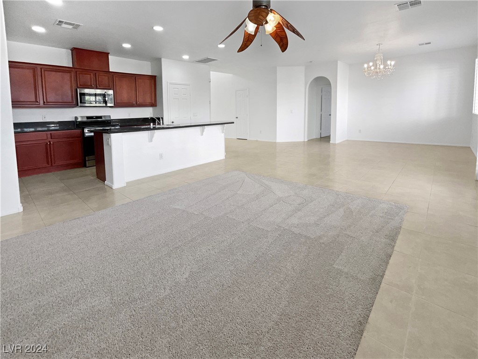
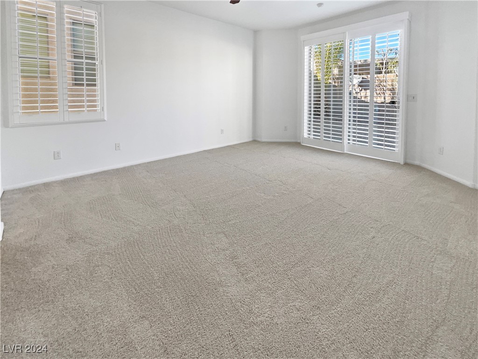
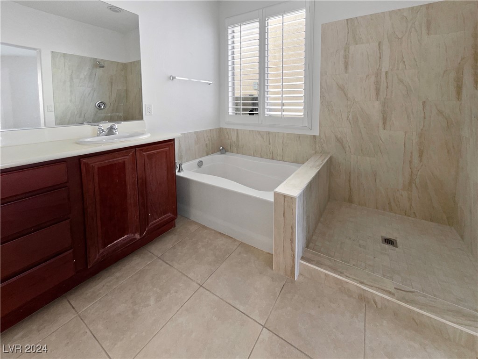
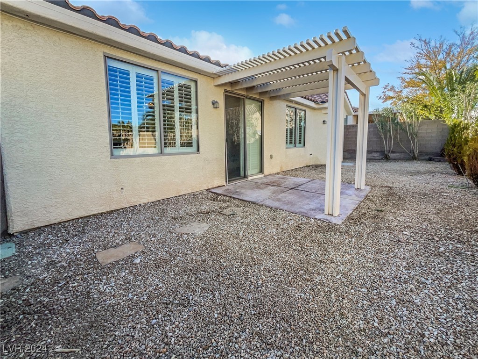
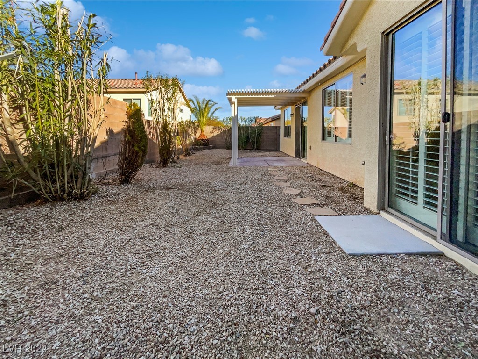
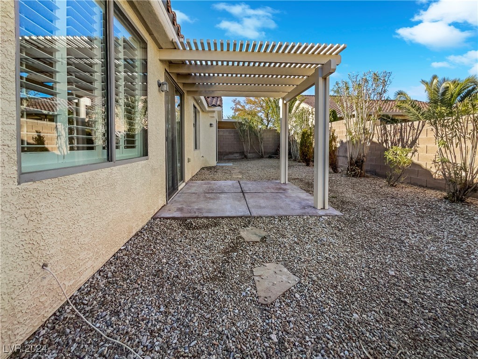
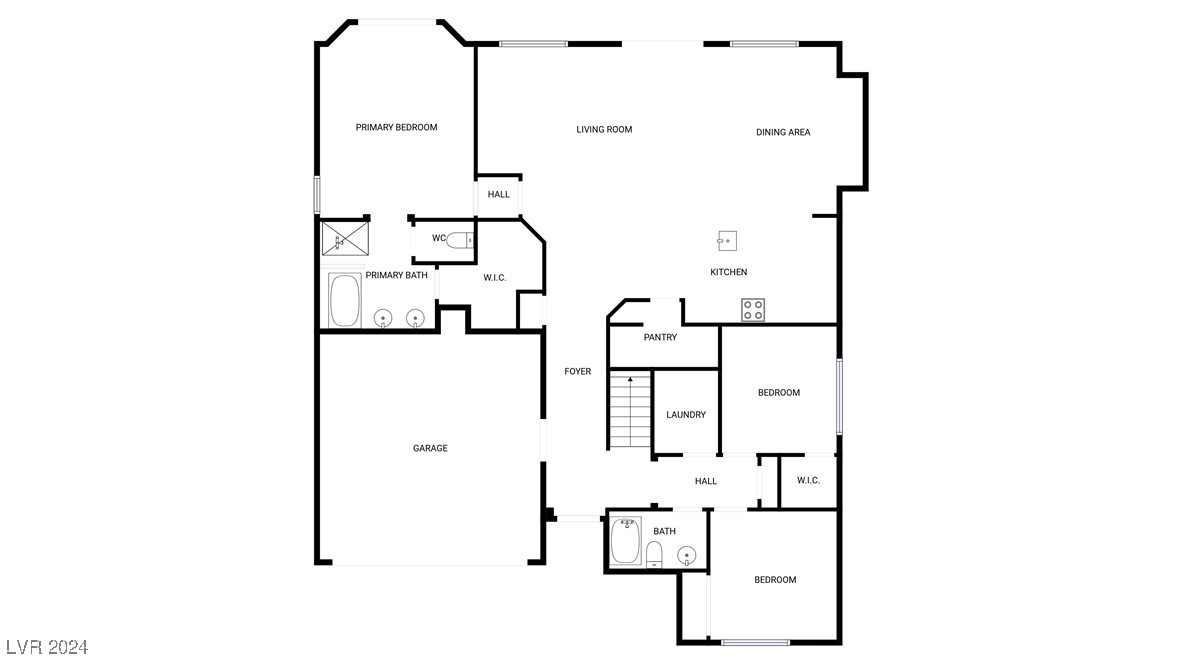
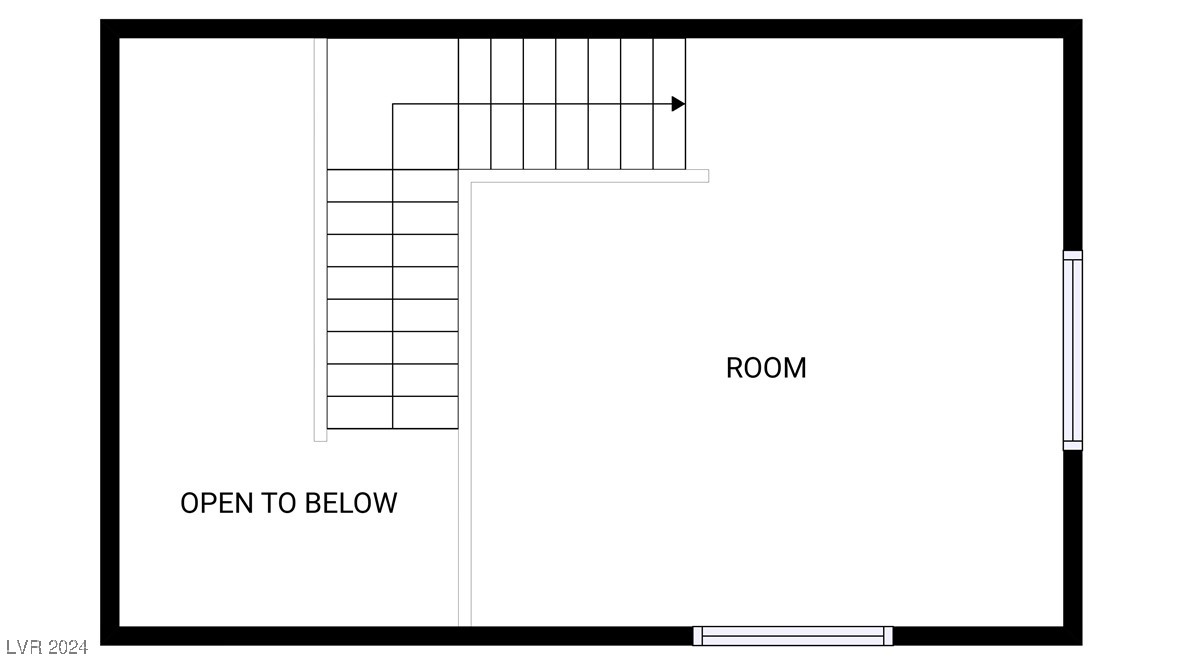
Property Description
Welcome to your dream home in the highly sought-after Nevada Trails community! Tastefully designed with a neutral color paint scheme and fresh interior paint, this home offers the convenience of single-story living with all main living quarters downstairs and a versatile loft/office space upstairs. The kitchen is a chef's delight, equipped with all stainless steel appliances and a functional kitchen island for easy meal preparation. The primary bathroom is a sanctuary with double sinks, a separate tub, and a shower for relaxation. The primary bedroom boasts a spacious walk-in closet. Outside, you'll find a covered patio perfect for entertaining and a fenced-in backyard for privacy. Enjoy the convenience of walking trails meandering throughout the community, which are ideal for strolls and outdoor activities. This home is a must-see! This home has been virtually staged to illustrate its potential.
Interior Features
| Laundry Information |
| Location(s) |
Electric Dryer Hookup, Laundry Room |
| Bedroom Information |
| Bedrooms |
3 |
| Bathroom Information |
| Bathrooms |
2 |
| Flooring Information |
| Material |
Carpet |
| Interior Information |
| Features |
Bedroom on Main Level, Primary Downstairs |
| Cooling Type |
Central Air, Electric |
Listing Information
| Address |
7542 Port Orchard Avenue |
| City |
Las Vegas |
| State |
NV |
| Zip |
89113 |
| County |
Clark |
| Listing Agent |
Tara Jones DRE #S.0190791 |
| Courtesy Of |
Opendoor Brokerage LLC |
| List Price |
$503,000 |
| Status |
Active |
| Type |
Residential |
| Subtype |
Single Family Residence |
| Structure Size |
1,944 |
| Lot Size |
4,792 |
| Year Built |
2005 |
Listing information courtesy of: Tara Jones, Opendoor Brokerage LLC. *Based on information from the Association of REALTORS/Multiple Listing as of Dec 26th, 2024 at 4:17 PM and/or other sources. Display of MLS data is deemed reliable but is not guaranteed accurate by the MLS. All data, including all measurements and calculations of area, is obtained from various sources and has not been, and will not be, verified by broker or MLS. All information should be independently reviewed and verified for accuracy. Properties may or may not be listed by the office/agent presenting the information.























