9580 W Reno Avenue, #114, Las Vegas, NV 89148
-
Listed Price :
$275,000
-
Beds :
2
-
Baths :
2
-
Property Size :
1,151 sqft
-
Year Built :
2004
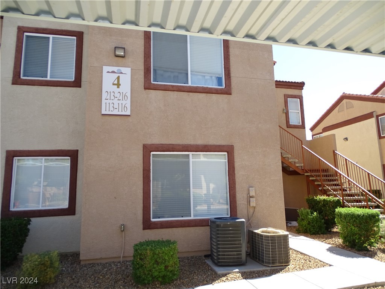
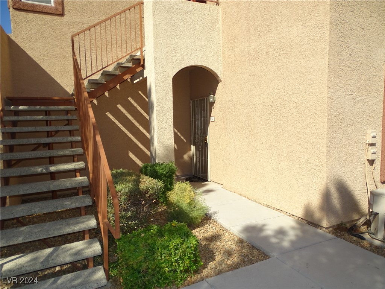
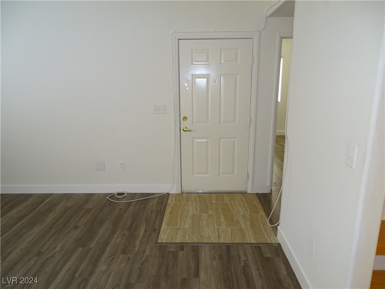
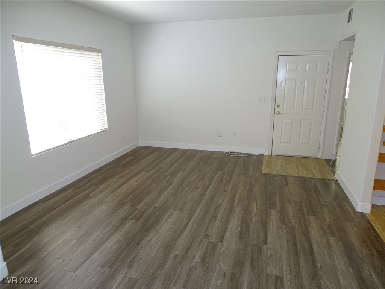
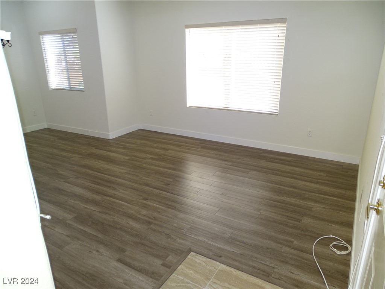
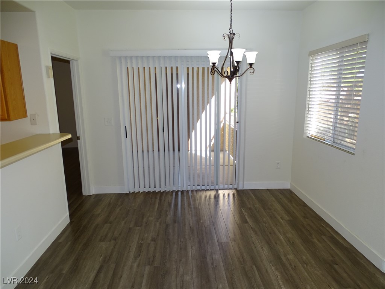
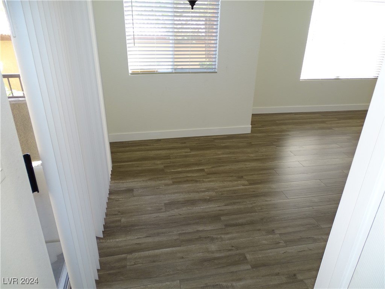

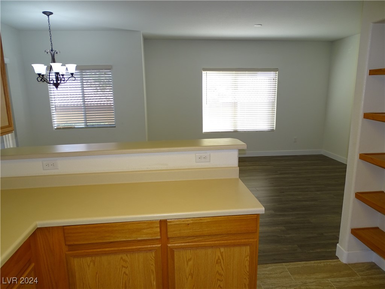
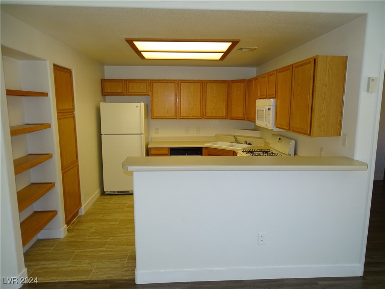
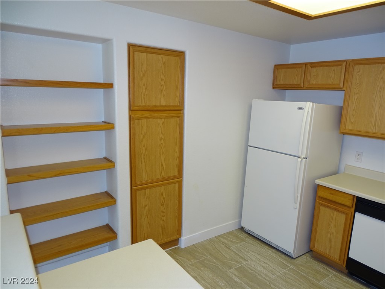
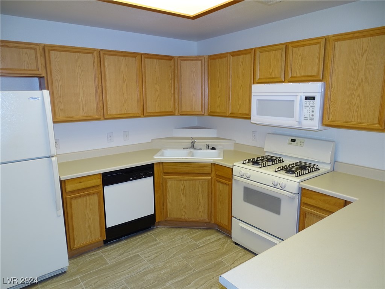
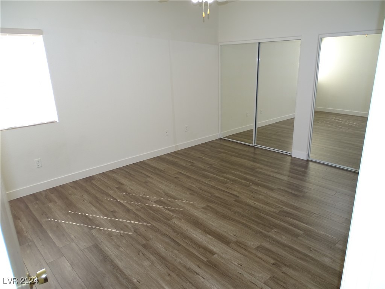
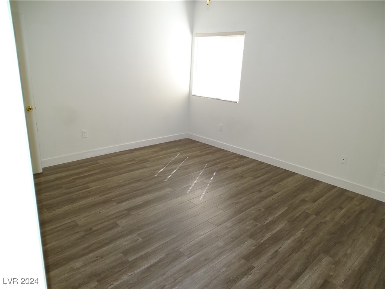
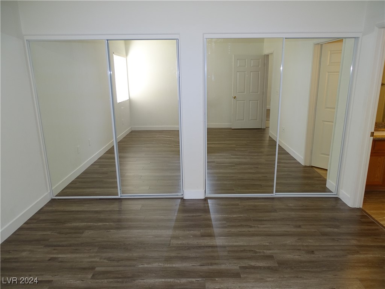
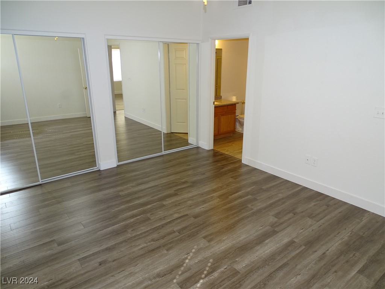
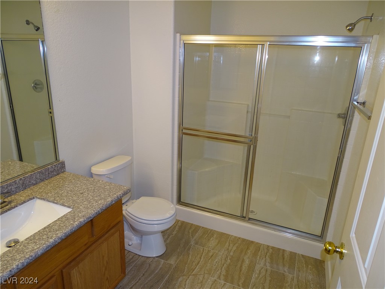
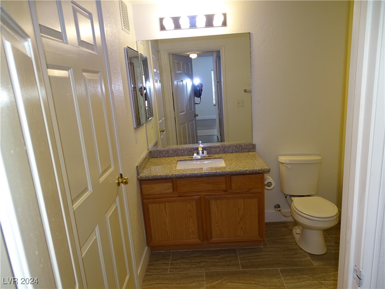
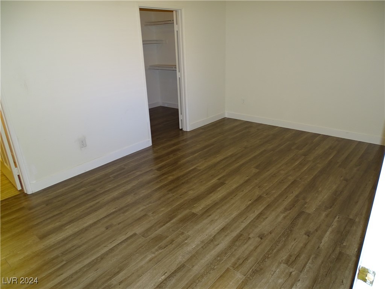
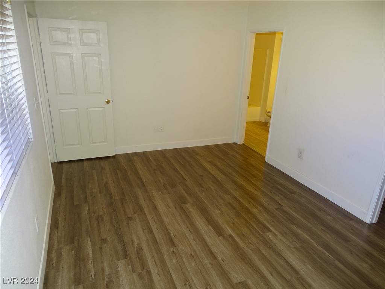
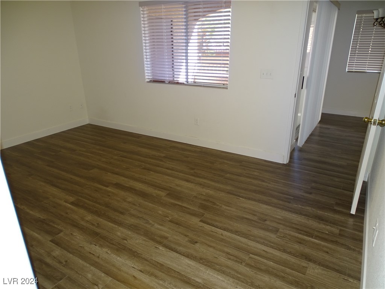
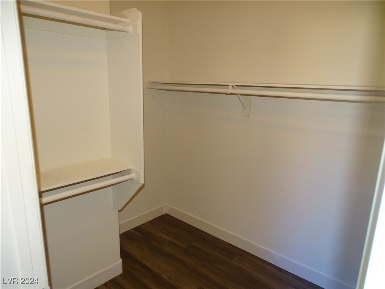
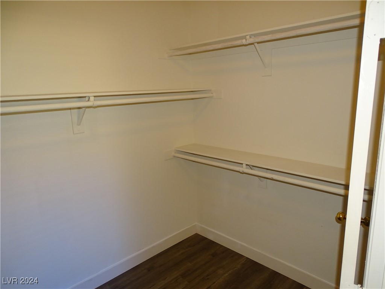
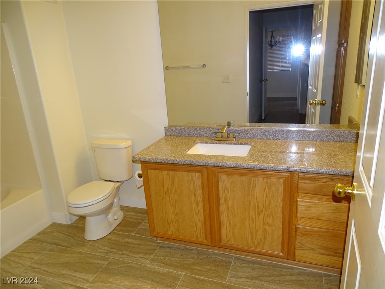
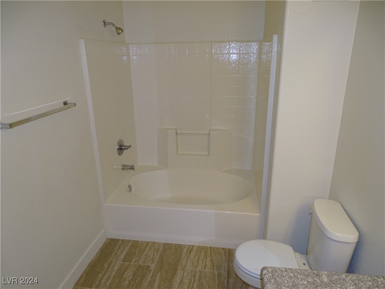
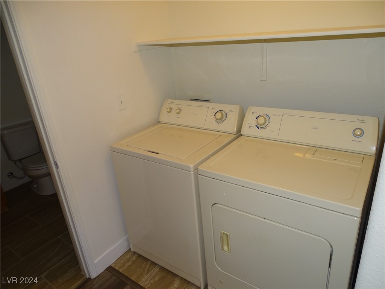
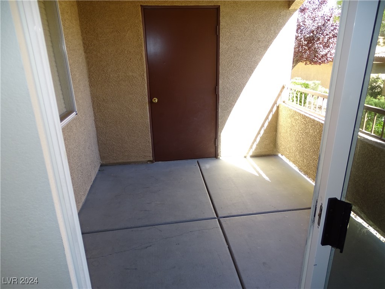
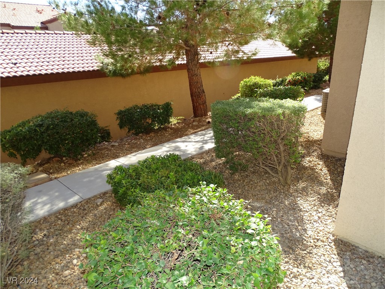
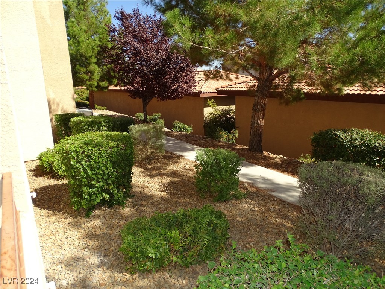

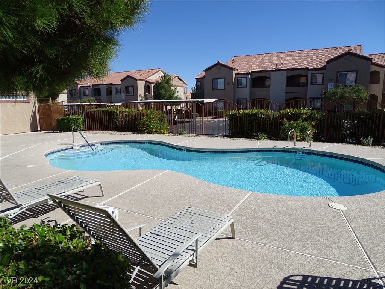
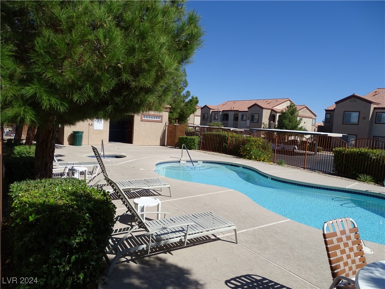
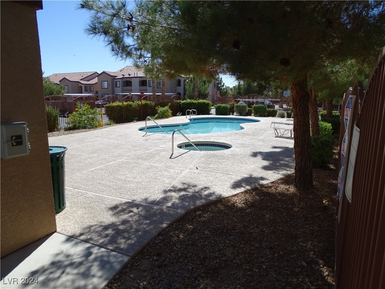
Property Description
Great first floor unit with no carpeting and plenty of natural sunlight. The floorplan is perfect if you are looking for bedrooms at opposite ends of the home for privacy. Each bedroom has its own bathroom. One is a full bath with a shower/ tub combination and the other has a walk in double door shower. The kitchen & bathrooms have wood look ceramic flooring and the rest hof the home is luxury vinyl. The dining room is open to the kitchen and living areas. There is a breakfast bar as well as plenty of additional counter space for your cooking needs. There is a cabinet that could work as a pantry or to hold your larger kitchen items plus a section of shelves that you can utilize in many different ways as well, so no kitchen storage issue here. You can enjoy your guests whether you are sitting at the breakfast bar, the kitchen/dining table or in your spacious living room. The bedrooms also have ceiling fans with blinds and there are blinds in all rooms.
Interior Features
| Laundry Information |
| Location(s) |
Gas Dryer Hookup, Laundry Closet, Main Level |
| Bedroom Information |
| Bedrooms |
2 |
| Bathroom Information |
| Bathrooms |
2 |
| Flooring Information |
| Material |
Carpet, Linoleum, Tile, Vinyl |
| Interior Information |
| Features |
Bedroom on Main Level, Ceiling Fan(s), Primary Downstairs, Window Treatments |
| Cooling Type |
Central Air, Electric |
Listing Information
| Address |
9580 W Reno Avenue, #114 |
| City |
Las Vegas |
| State |
NV |
| Zip |
89148 |
| County |
Clark |
| Listing Agent |
Joan Kilton DRE #S.0032820 |
| Courtesy Of |
Keller Williams Realty Las Veg |
| List Price |
$275,000 |
| Status |
Active |
| Type |
Residential |
| Subtype |
Condominium |
| Structure Size |
1,151 |
| Year Built |
2004 |
Listing information courtesy of: Joan Kilton, Keller Williams Realty Las Veg. *Based on information from the Association of REALTORS/Multiple Listing as of Dec 9th, 2024 at 10:30 PM and/or other sources. Display of MLS data is deemed reliable but is not guaranteed accurate by the MLS. All data, including all measurements and calculations of area, is obtained from various sources and has not been, and will not be, verified by broker or MLS. All information should be independently reviewed and verified for accuracy. Properties may or may not be listed by the office/agent presenting the information.

































