11280 Granite Ridge Drive, #1012, Las Vegas, NV 89135
-
Listed Price :
$1,200,000
-
Beds :
3
-
Baths :
2
-
Property Size :
2,037 sqft
-
Year Built :
2018
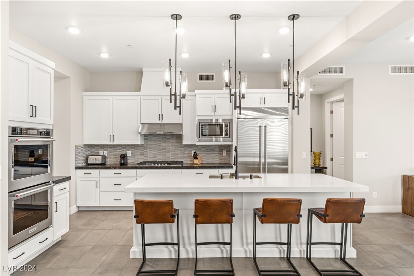
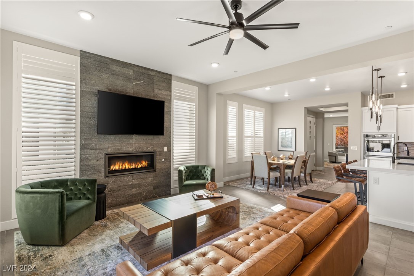

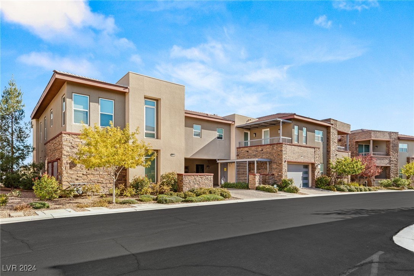
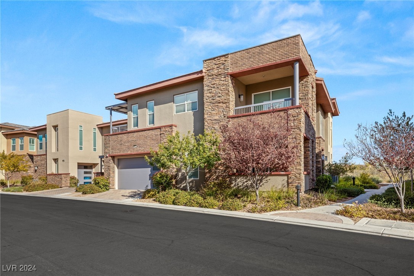
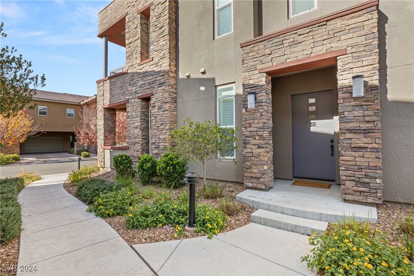
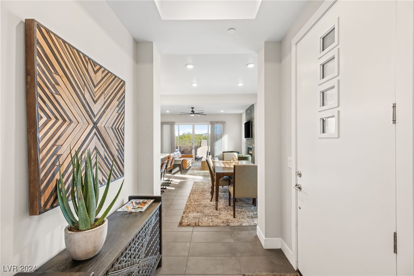
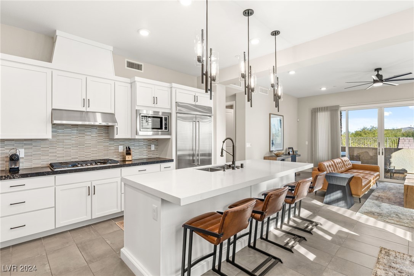
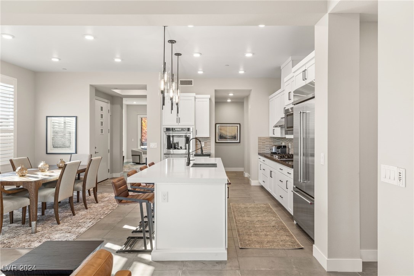
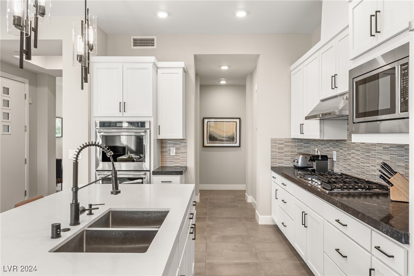
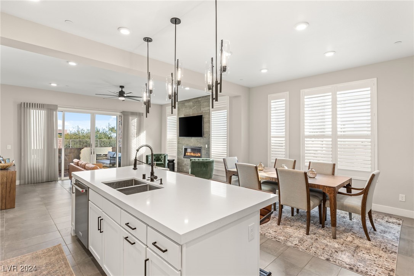

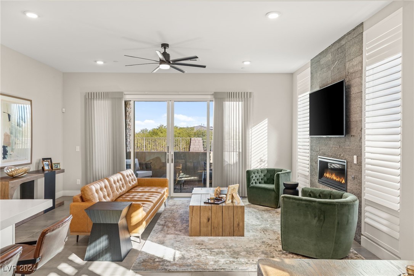
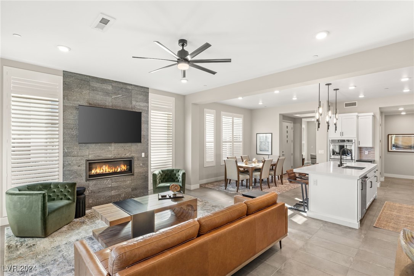
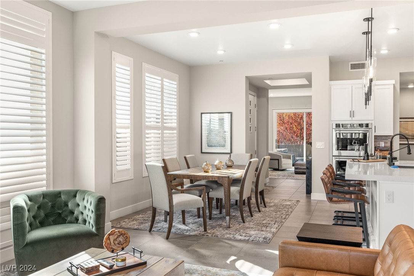
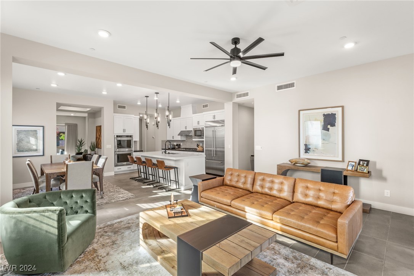
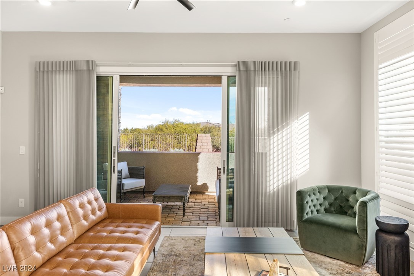
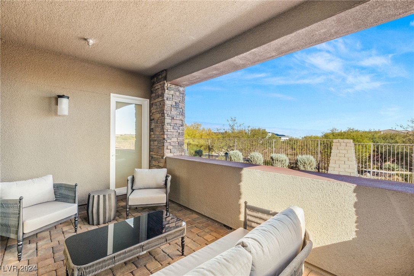
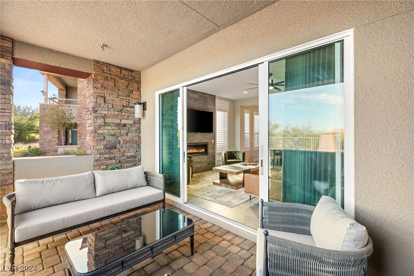
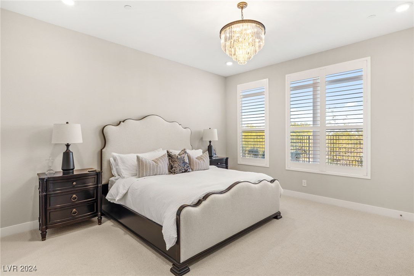
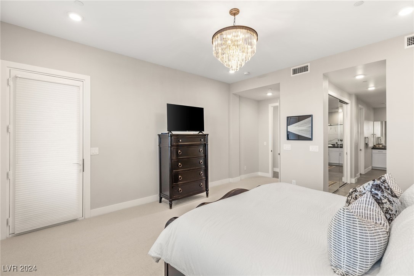
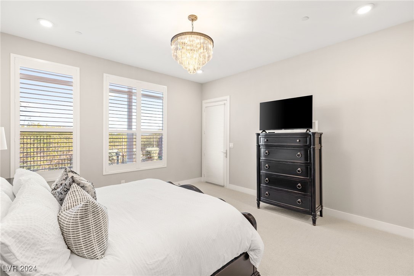

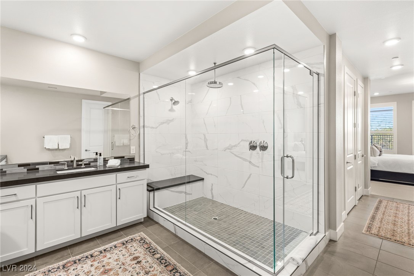
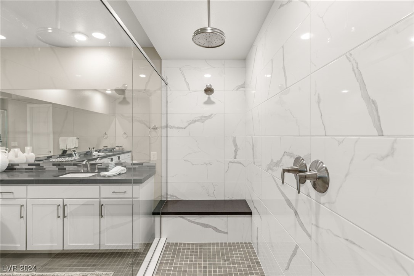
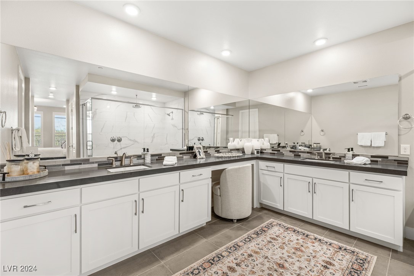
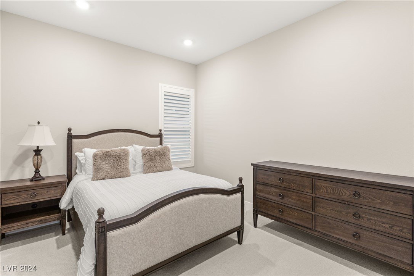

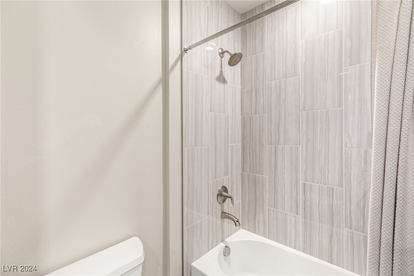

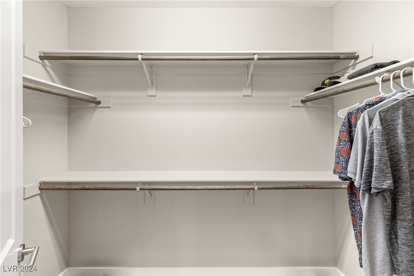
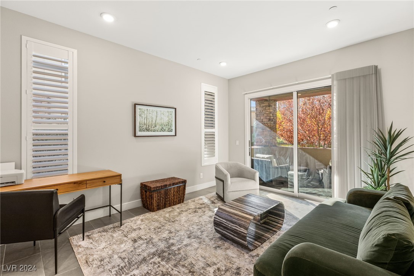

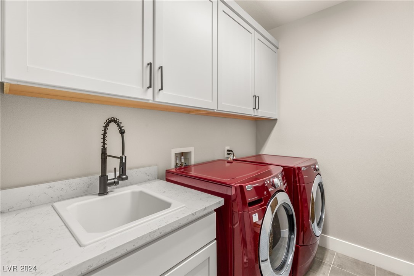
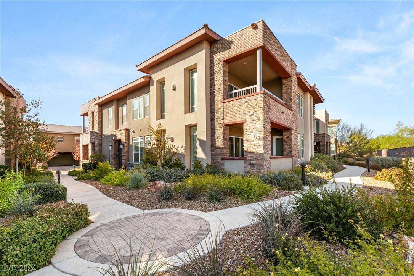
Property Description
Experience luxury living in this stunning single-story condo located in the exclusive guard-gated Ridges community. This immaculate first-floor residence features an attached two-car garage and is ready for immediate occupancy.
Enjoy a seamless open floor plan that includes a gourmet kitchen with a spacious island and premium stainless steel appliances. The elegant great room, complete with a fireplace, opens to a covered patio, perfect for entertaining.
The separate primary bedroom serves as a tranquil retreat, featuring a spa-like bath and generous walk-in closet. Residents benefit from exclusive access to the Fairway Hills clubhouse, pool, and gym, as well as The Ridges clubhouse.
Furnishings are available for separate purchase, ensuring a smooth and effortless move-in. Don’t miss this exceptional opportunity for luxury living!
Interior Features
| Laundry Information |
| Location(s) |
Gas Dryer Hookup, Laundry Room |
| Bedroom Information |
| Bedrooms |
3 |
| Bathroom Information |
| Bathrooms |
2 |
| Flooring Information |
| Material |
Carpet, Ceramic Tile |
| Interior Information |
| Features |
Bedroom on Main Level, Primary Downstairs |
| Cooling Type |
Central Air, Electric |
Listing Information
| Address |
11280 Granite Ridge Drive, #1012 |
| City |
Las Vegas |
| State |
NV |
| Zip |
89135 |
| County |
Clark |
| Listing Agent |
Austin Sherwood DRE #S.0178551 |
| Courtesy Of |
Luxury Estates International |
| List Price |
$1,200,000 |
| Status |
Active |
| Type |
Residential |
| Subtype |
Condominium |
| Structure Size |
2,037 |
| Year Built |
2018 |
Listing information courtesy of: Austin Sherwood, Luxury Estates International. *Based on information from the Association of REALTORS/Multiple Listing as of Dec 10th, 2024 at 12:30 AM and/or other sources. Display of MLS data is deemed reliable but is not guaranteed accurate by the MLS. All data, including all measurements and calculations of area, is obtained from various sources and has not been, and will not be, verified by broker or MLS. All information should be independently reviewed and verified for accuracy. Properties may or may not be listed by the office/agent presenting the information.



































