712 Rogue Wave Street, Las Vegas, NV 89138
-
Listed Price :
$724,750
-
Beds :
4
-
Baths :
3
-
Property Size :
2,100 sqft
-
Year Built :
2019
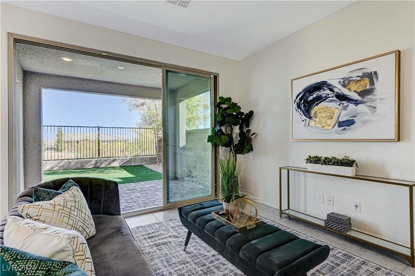
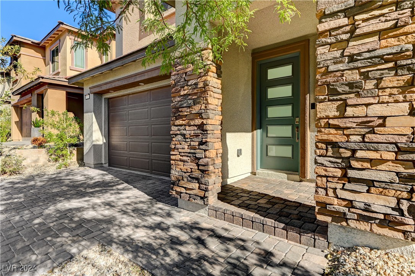
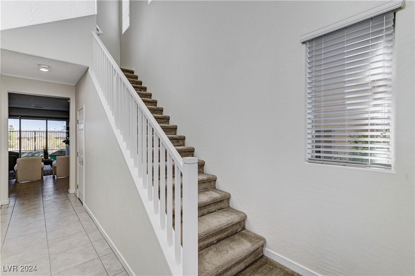
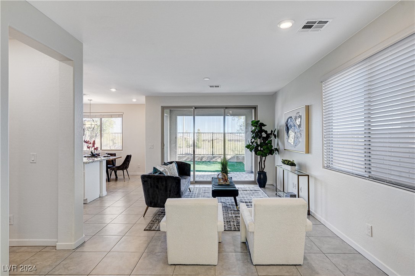
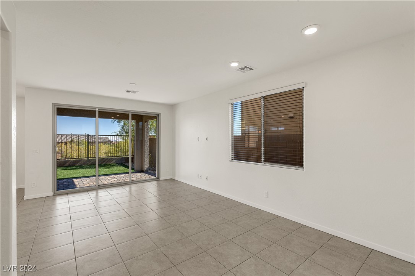
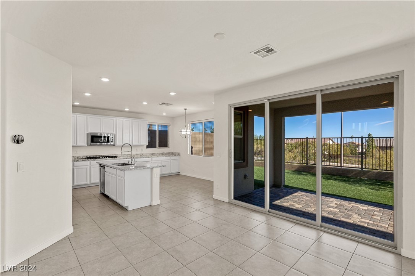
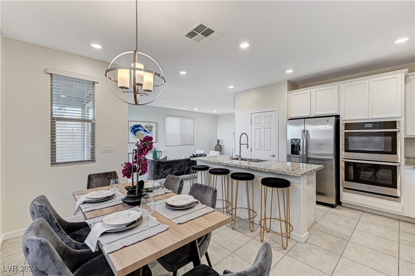
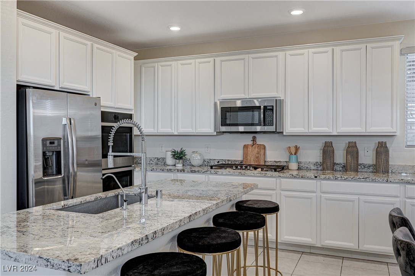
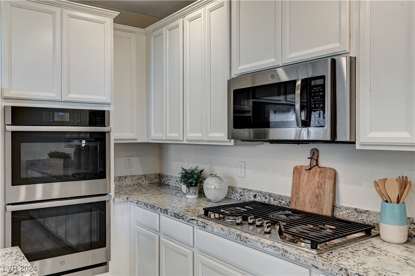
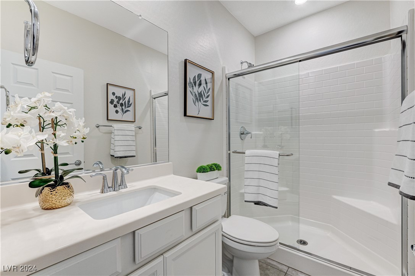
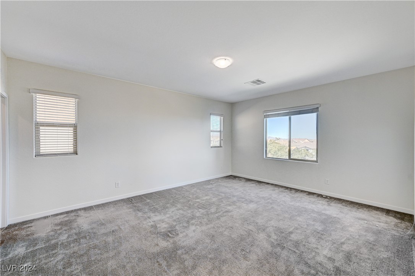
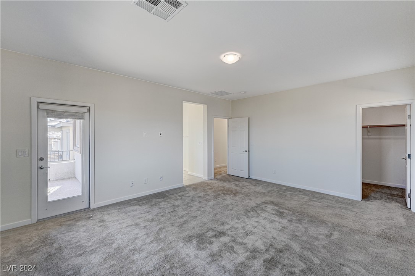
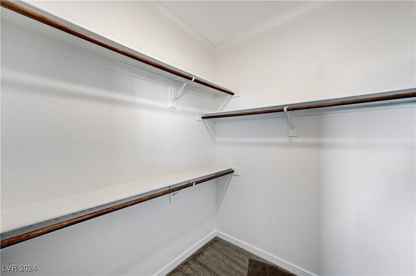
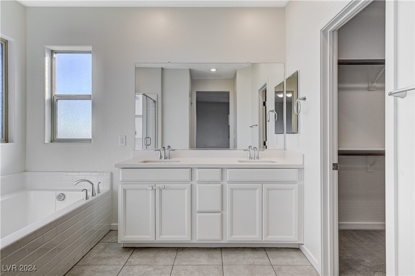
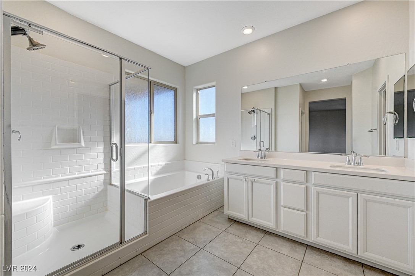
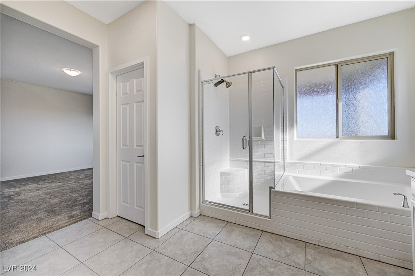
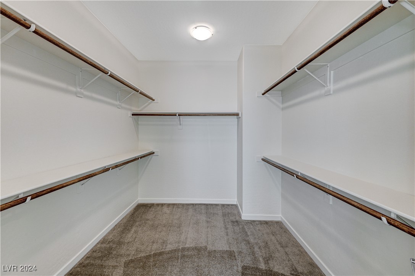
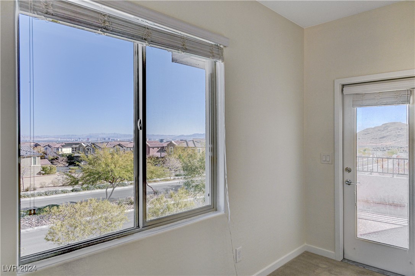
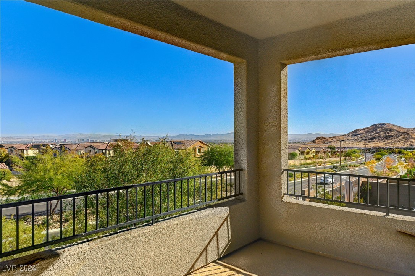
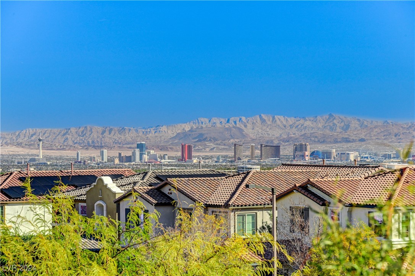
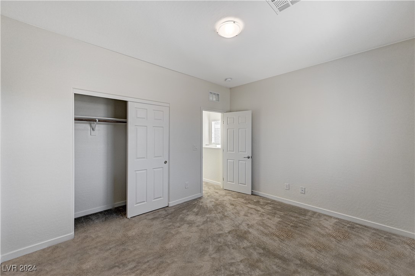
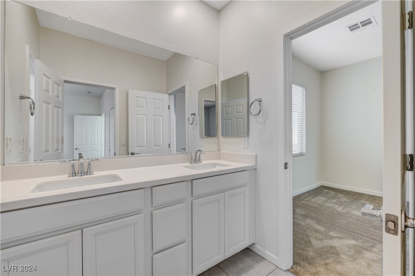
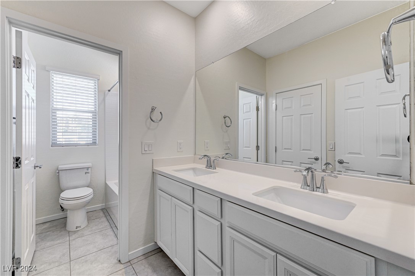
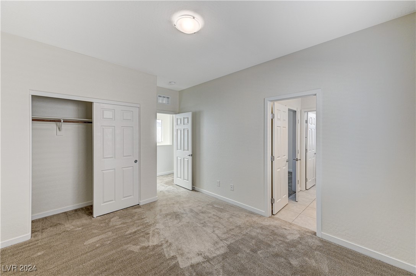
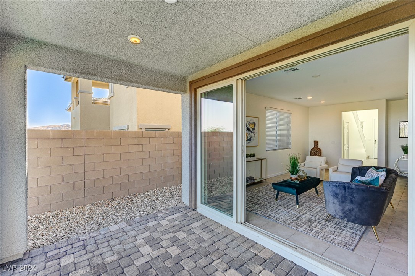
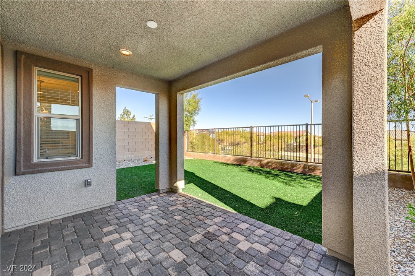
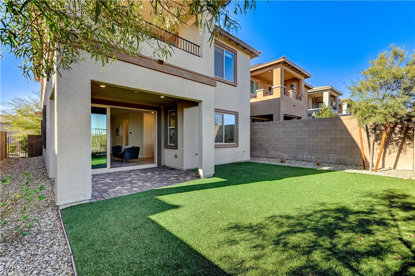
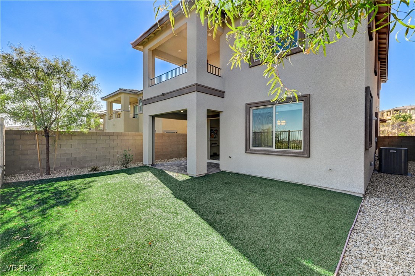
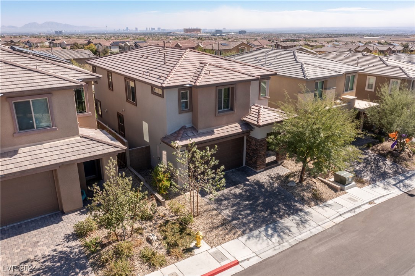
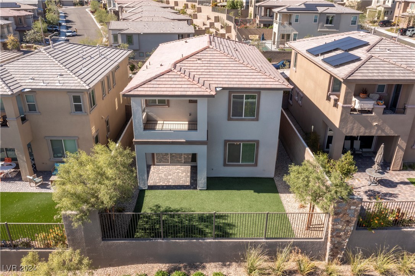
Property Description
DON'T MISS THIS SUMMERLIN STUNNER WITH UNOBSTRUCTED STRIP VIEWS!! This exquisite two-story home, featuring 4 bedrooms and 3 bathrooms, is located in prestigious Summerlin West. Revel in breathtaking panoramic city, strip, and mountain views from the balcony of the spacious primary suite. Step into the open-concept kitchen, adorned with sleek white cabinetry, s/s appliances including double ovens, and opulent granite countertops with a practical prep island. The backyard is a serene retreat, offering a covered patio, charming stone pavers, and lush artificial turf. A convenient downstairs bedroom offers a 3/4 bath.
The home has been freshly painted in its entirety with tile and carpet professionally cleaned. Seize this exceptional opportunity to embrace the sought-after Summerlin lifestyle.
Interior Features
| Laundry Information |
| Location(s) |
Gas Dryer Hookup, Laundry Room, Upper Level |
| Bedroom Information |
| Bedrooms |
4 |
| Bathroom Information |
| Bathrooms |
3 |
| Flooring Information |
| Material |
Carpet, Ceramic Tile |
| Interior Information |
| Features |
Bedroom on Main Level, Ceiling Fan(s), Window Treatments |
| Cooling Type |
Central Air, Electric |
Listing Information
| Address |
712 Rogue Wave Street |
| City |
Las Vegas |
| State |
NV |
| Zip |
89138 |
| County |
Clark |
| Listing Agent |
Jamie Kiger DRE #S.0174333 |
| Courtesy Of |
Luxury Estates International |
| List Price |
$724,750 |
| Status |
Active |
| Type |
Residential |
| Subtype |
Single Family Residence |
| Structure Size |
2,100 |
| Lot Size |
3,485 |
| Year Built |
2019 |
Listing information courtesy of: Jamie Kiger, Luxury Estates International. *Based on information from the Association of REALTORS/Multiple Listing as of Jan 7th, 2025 at 11:42 PM and/or other sources. Display of MLS data is deemed reliable but is not guaranteed accurate by the MLS. All data, including all measurements and calculations of area, is obtained from various sources and has not been, and will not be, verified by broker or MLS. All information should be independently reviewed and verified for accuracy. Properties may or may not be listed by the office/agent presenting the information.






























