8560 Desert Holly Drive, Las Vegas, NV 89134
-
Listed Price :
$310,000
-
Beds :
2
-
Baths :
1
-
Property Size :
1,046 sqft
-
Year Built :
1990
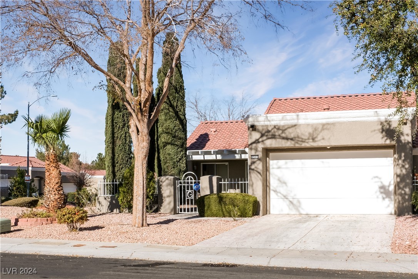
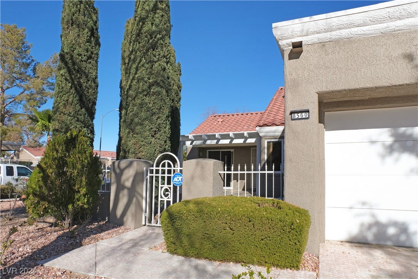
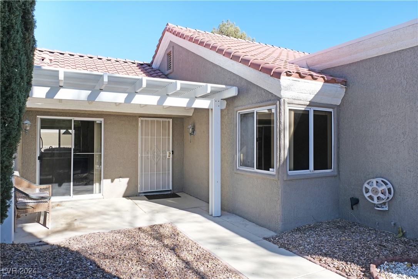

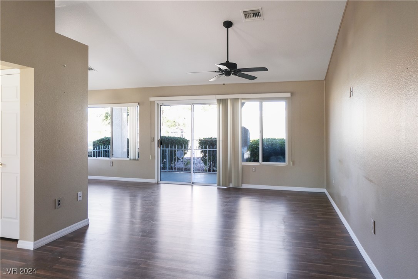
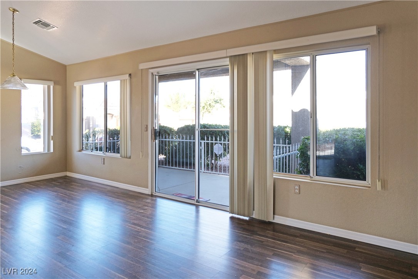
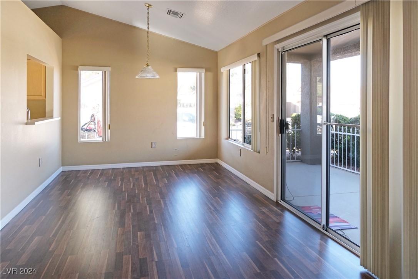
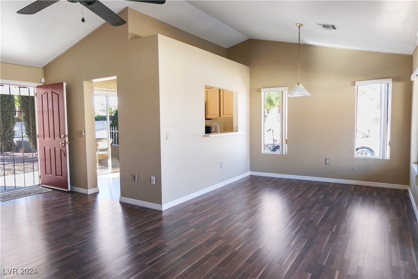
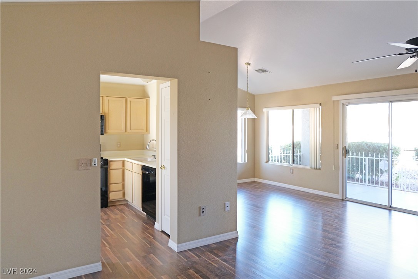
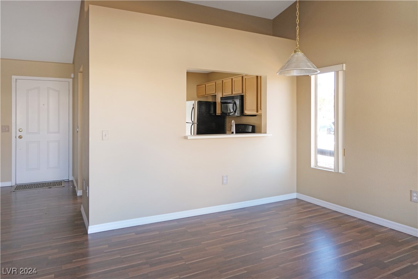
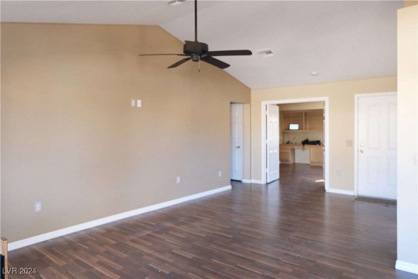
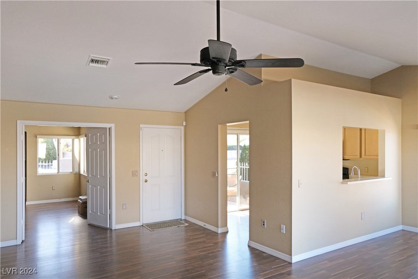
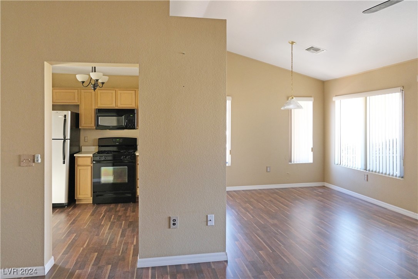
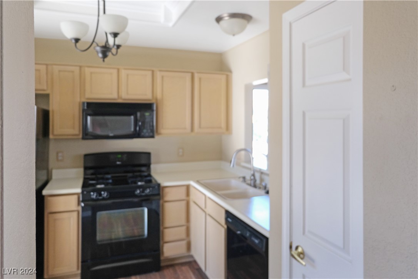
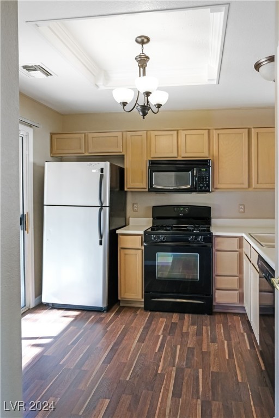
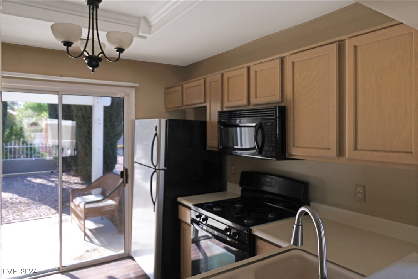
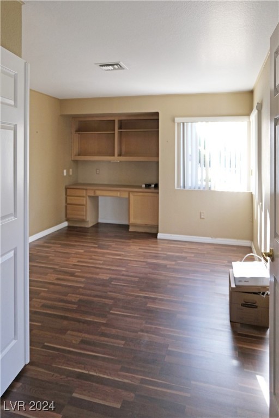
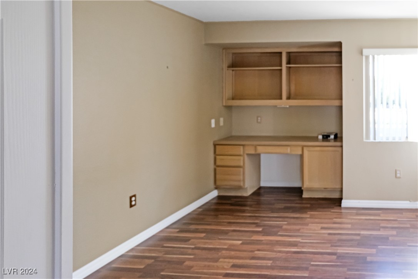
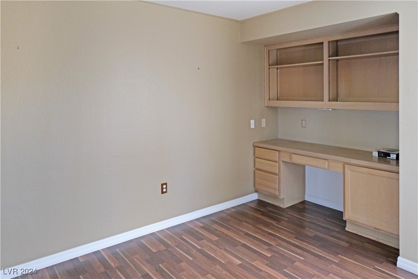
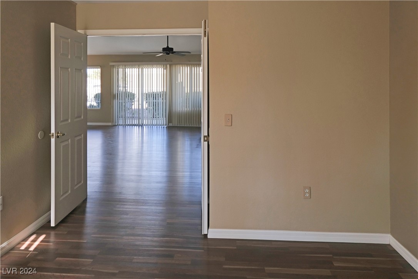
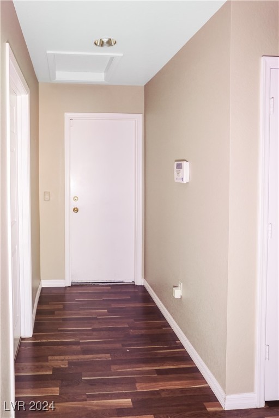
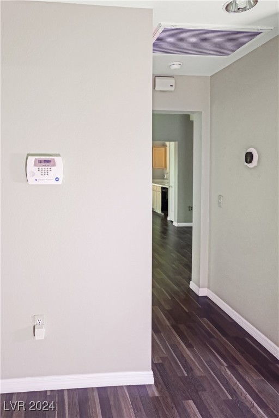
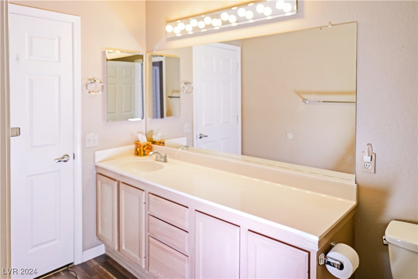
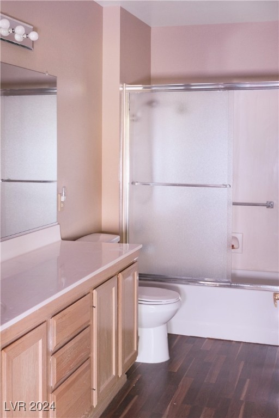
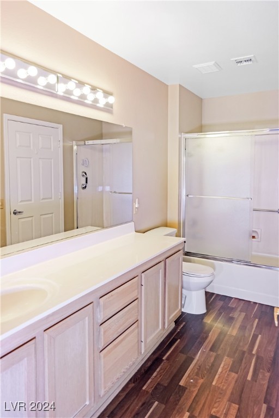
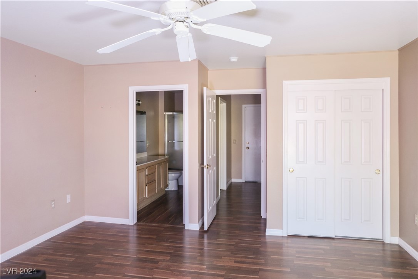
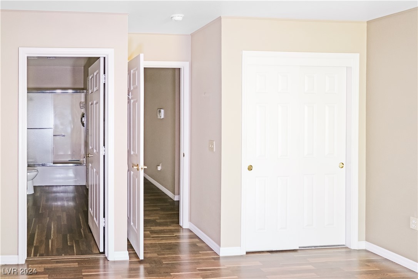
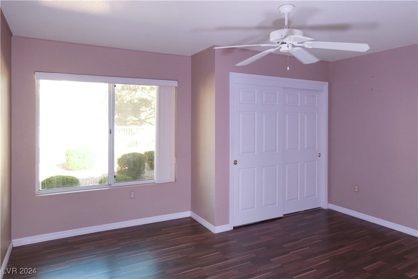
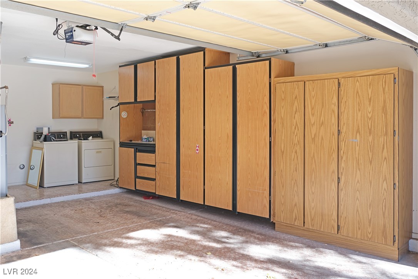
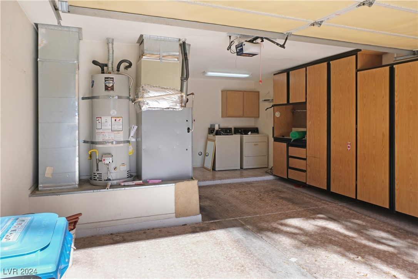
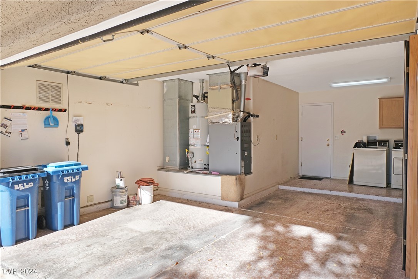
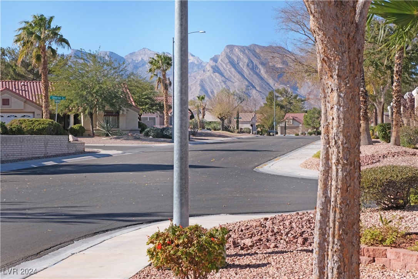
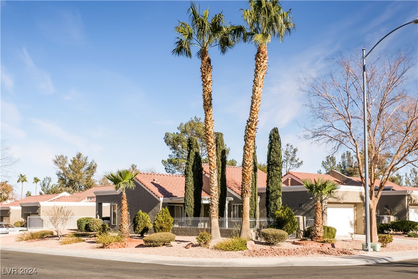
Property Description
Welcome to your new home in the desirable 55+ community of Sun City Summerlin! This delightful 2-bedroom, 1-bathroom home combines comfort and low-maintenance living. The open floor plan offers a spacious living area filled with natural light and a cozy kitchen with plenty of cabinet storage.
Step into the gated courtyard, a perfect retreat for enjoying your morning coffee or relaxing in the evening. Storage is plentiful, with two large wardrobe closets in the garage for added convenience. The HOA covers roof maintenance, exterior painting, and landscaping, freeing you to enjoy the incredible amenities that Sun City Summerlin offers. These include three golf courses, fitness centers, bocce ball, tennis, swimming, pickleball, a theater, and so much more!
Located near shopping, dining, and healthcare, this home offers the ultimate active adult lifestyle. Don’t miss your chance—schedule your private tour today!
Interior Features
| Laundry Information |
| Location(s) |
Electric Dryer Hookup, Gas Dryer Hookup, Main Level |
| Bedroom Information |
| Bedrooms |
2 |
| Bathroom Information |
| Bathrooms |
1 |
| Flooring Information |
| Material |
Laminate |
| Interior Information |
| Features |
Bedroom on Main Level, Primary Downstairs |
| Cooling Type |
Central Air, Electric |
Listing Information
| Address |
8560 Desert Holly Drive |
| City |
Las Vegas |
| State |
NV |
| Zip |
89134 |
| County |
Clark |
| Listing Agent |
Patrick Ruggiero DRE #S.0186042 |
| Courtesy Of |
BHHS Nevada Properties |
| List Price |
$310,000 |
| Status |
Active |
| Type |
Residential |
| Subtype |
Townhouse |
| Structure Size |
1,046 |
| Lot Size |
2,614 |
| Year Built |
1990 |
Listing information courtesy of: Patrick Ruggiero, BHHS Nevada Properties. *Based on information from the Association of REALTORS/Multiple Listing as of Jan 11th, 2025 at 9:00 PM and/or other sources. Display of MLS data is deemed reliable but is not guaranteed accurate by the MLS. All data, including all measurements and calculations of area, is obtained from various sources and has not been, and will not be, verified by broker or MLS. All information should be independently reviewed and verified for accuracy. Properties may or may not be listed by the office/agent presenting the information.

































