11396 Ogden Mills Drive, #101, Las Vegas, NV 89135
-
Listed Price :
$2,900/month
-
Beds :
3
-
Baths :
3
-
Property Size :
1,967 sqft
-
Year Built :
2013
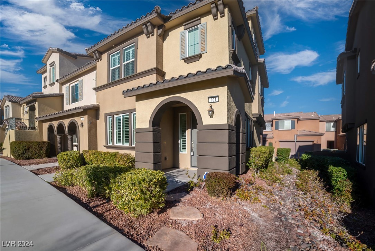
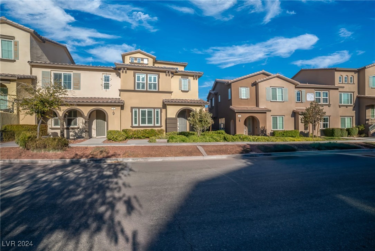
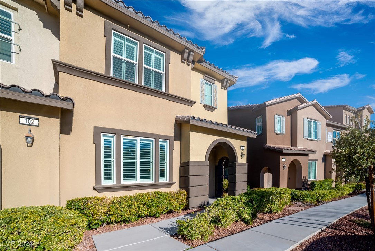
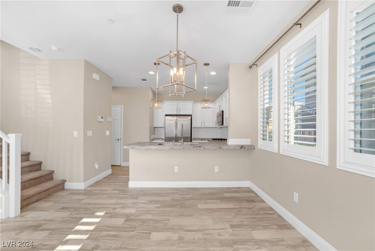
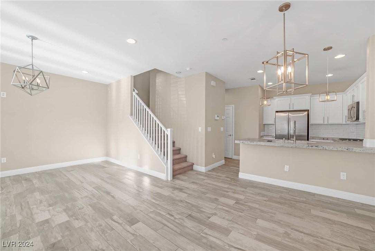
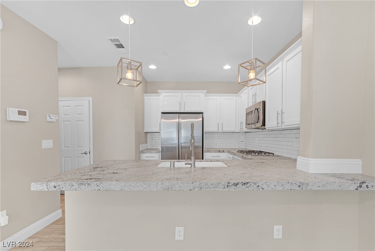
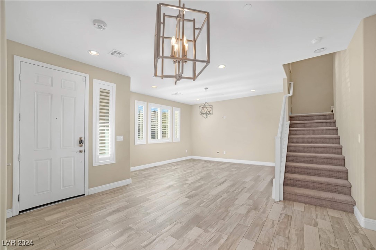
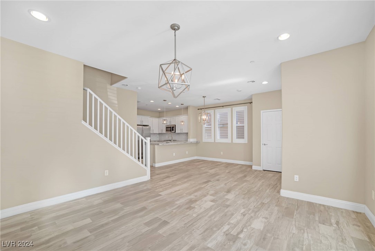
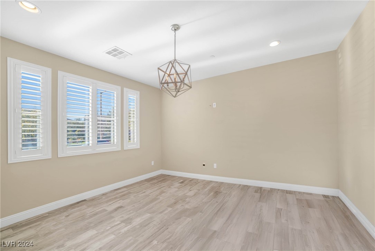
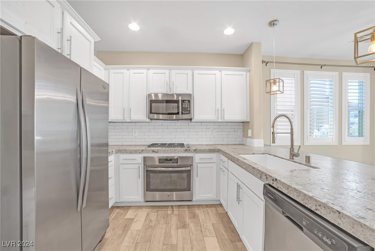
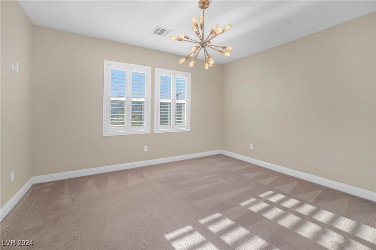
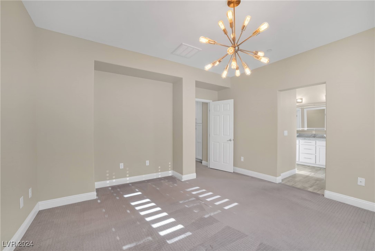
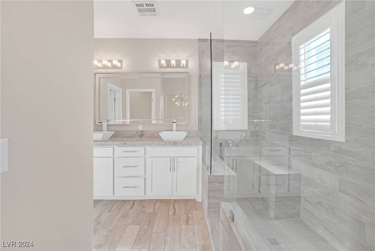
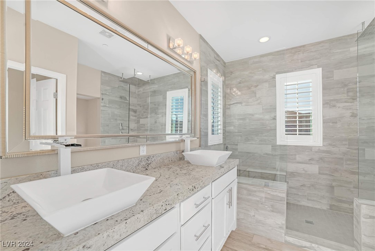
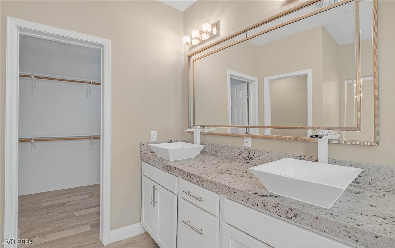
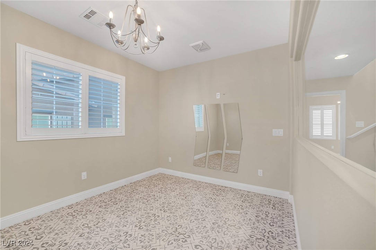
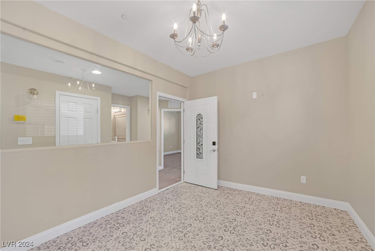
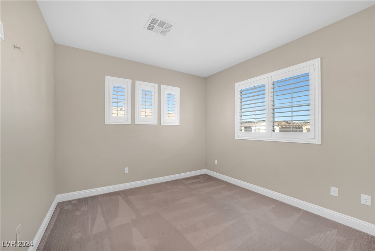
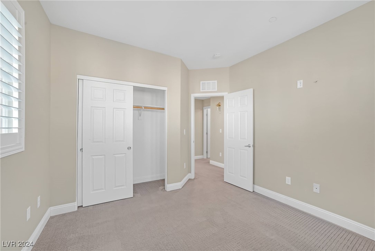
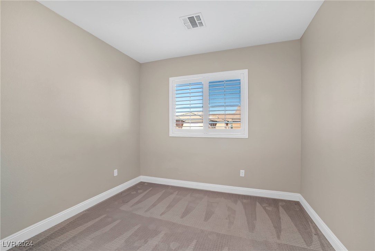
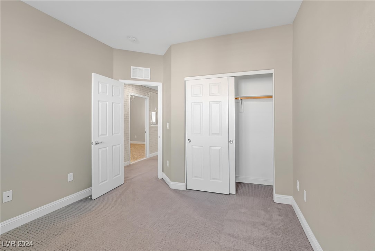
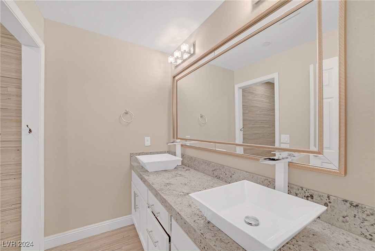
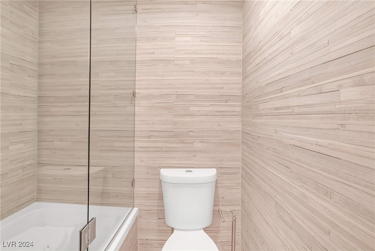
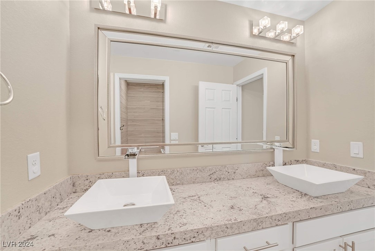
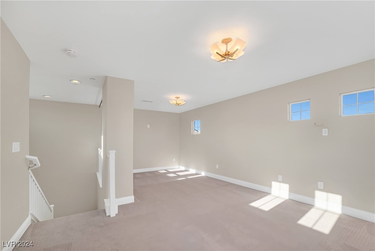
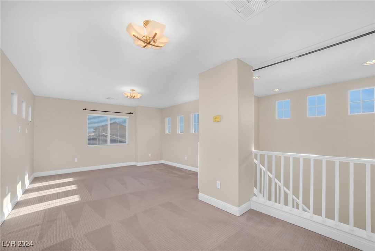
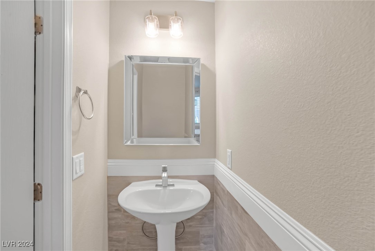
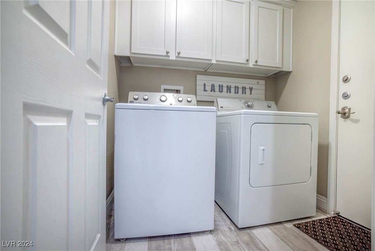
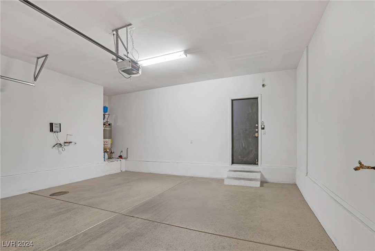
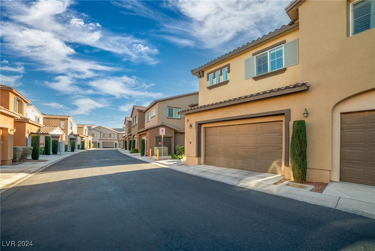
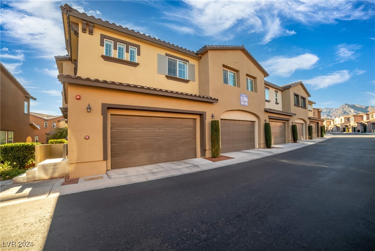
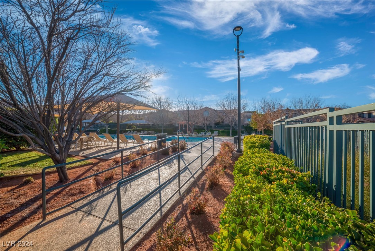
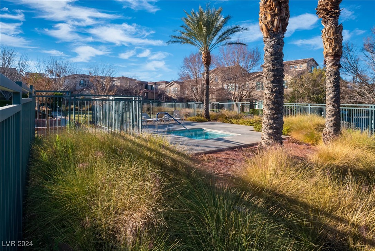
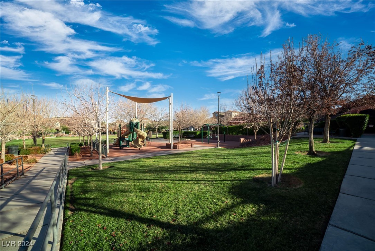
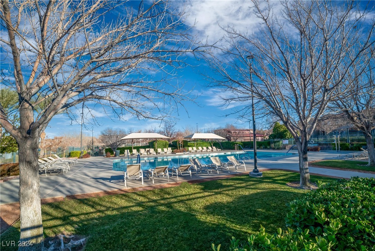
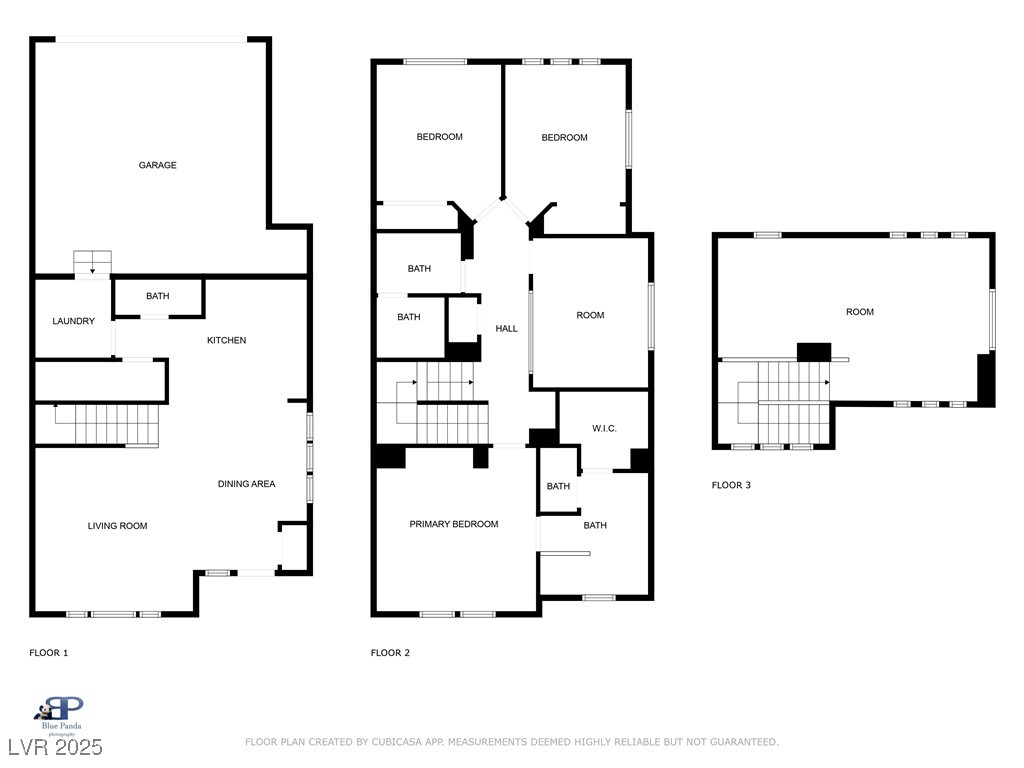
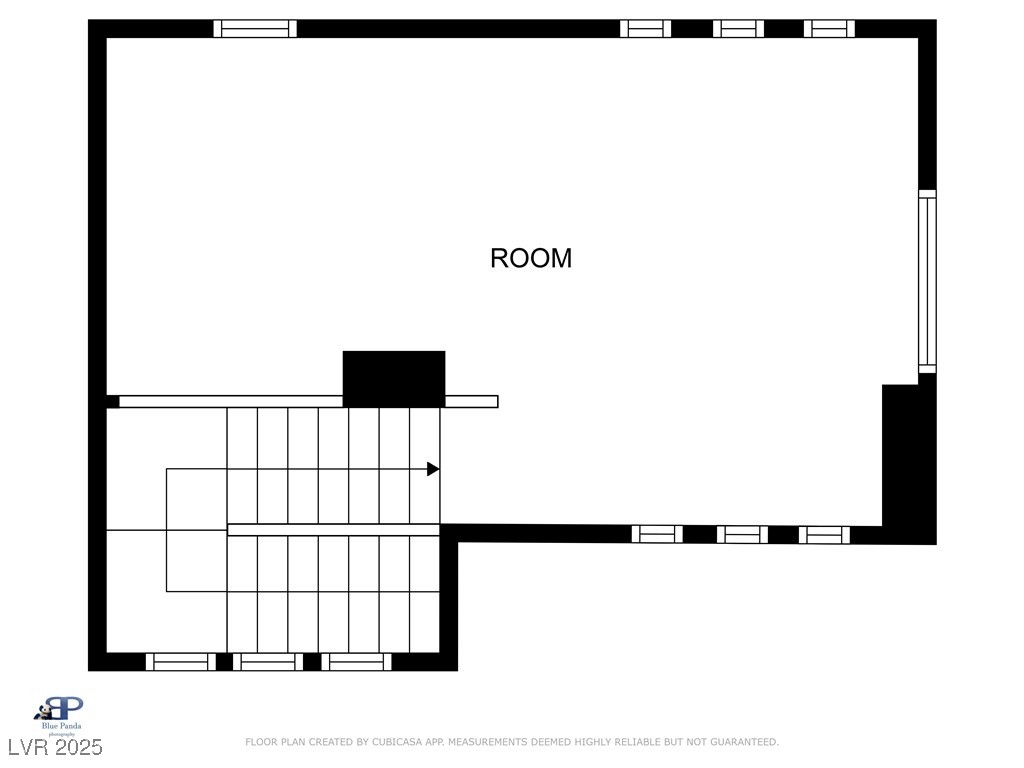
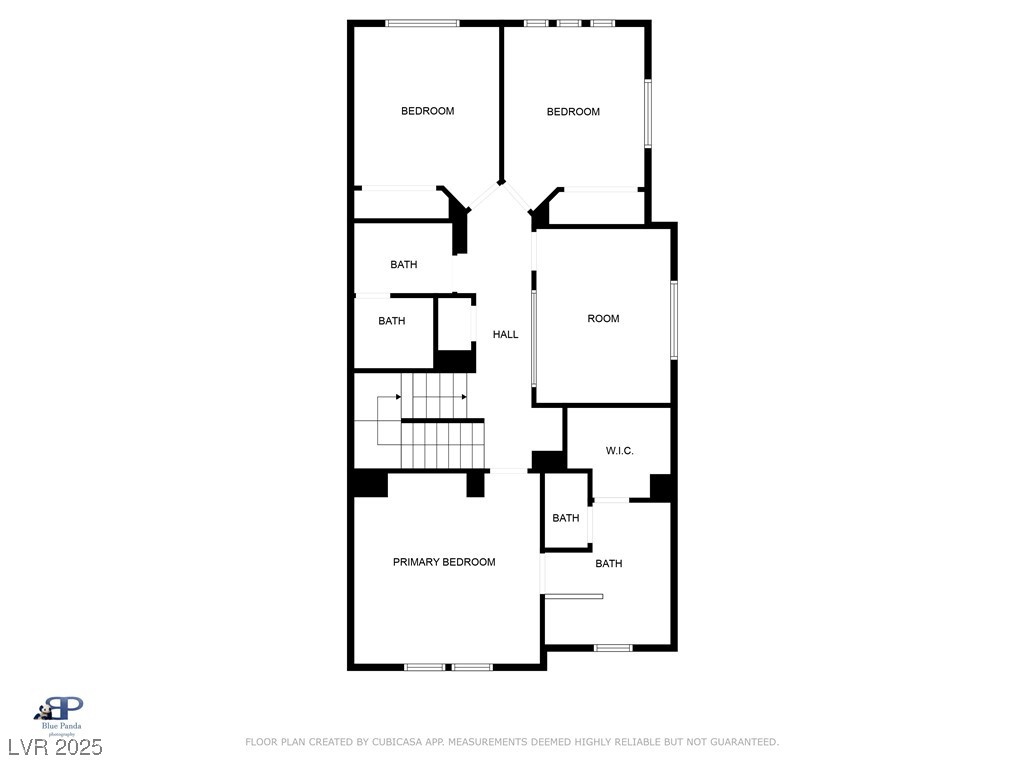
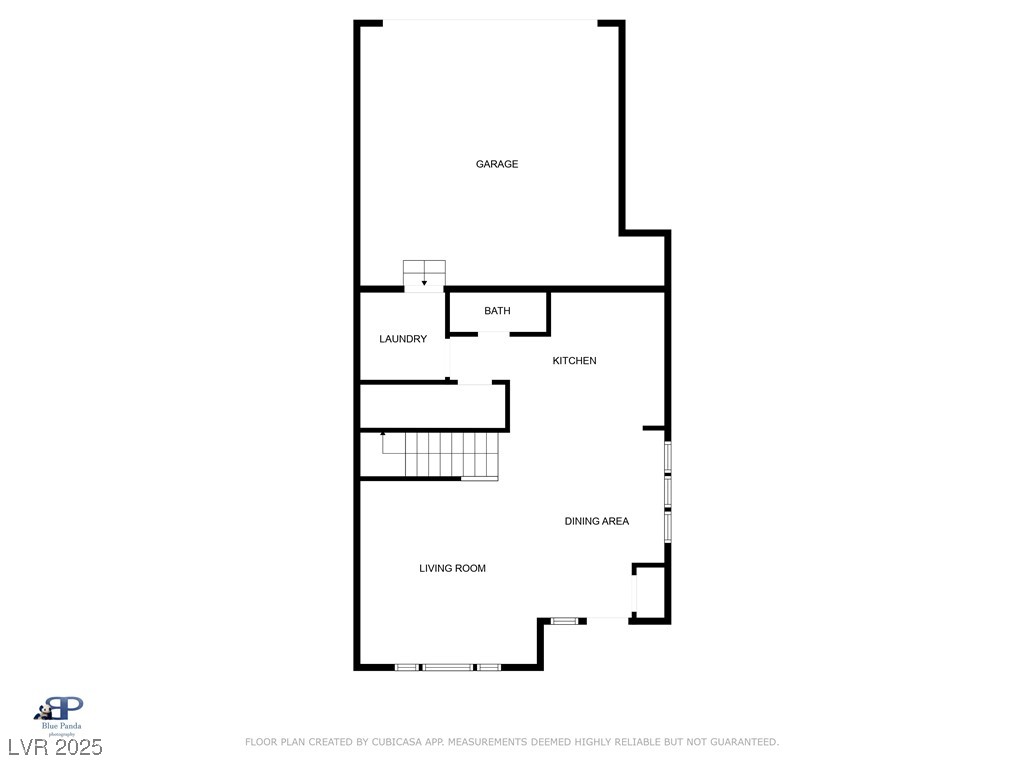
Property Description
**UNFURNISHED** This amazing property features 3 ample size bedrooms, plus a den/gym/home-office, and an additional loft.
This stunning property has been highly upgraded with wood-like tile flooring, berber carpet, plantation shutters, kitchen with granite countertops, stainless-steel appliances, pendant lights, etc.
Primary bathroom has a SPA-like walk-in shower with rain-head fixture and sitting bench, dual vessel sinks, and custom lighting.
Community features tennis courts, park, and community pool. Across form Downtown Summerlin and Red Rock Hotel & Casino.
This property is being offered UNFURNISHED. Furniture as shown in the pictures have been removed and property is completely empty.
Interior Features
| Laundry Information |
| Location(s) |
Gas Dryer Hookup, Main Level, Laundry Room |
| Bedroom Information |
| Bedrooms |
3 |
| Bathroom Information |
| Bathrooms |
3 |
| Flooring Information |
| Material |
Carpet, Ceramic Tile |
| Interior Information |
| Features |
Window Treatments |
| Cooling Type |
Central Air, Electric |
Listing Information
| Address |
11396 Ogden Mills Drive, #101 |
| City |
Las Vegas |
| State |
NV |
| Zip |
89135 |
| County |
Clark |
| Listing Agent |
Carmen Fajardo DRE #S.0167788 |
| Courtesy Of |
Innova Realty & Management |
| List Price |
$2,900/month |
| Status |
Active |
| Type |
Residential Lease |
| Subtype |
Townhouse |
| Structure Size |
1,967 |
| Lot Size |
6,112 |
| Year Built |
2013 |
Listing information courtesy of: Carmen Fajardo, Innova Realty & Management. *Based on information from the Association of REALTORS/Multiple Listing as of Jan 6th, 2025 at 7:03 PM and/or other sources. Display of MLS data is deemed reliable but is not guaranteed accurate by the MLS. All data, including all measurements and calculations of area, is obtained from various sources and has not been, and will not be, verified by broker or MLS. All information should be independently reviewed and verified for accuracy. Properties may or may not be listed by the office/agent presenting the information.







































