276 Forsyth Park Street, Las Vegas, NV 89138
-
Listed Price :
$4,430/month
-
Beds :
4
-
Baths :
4
-
Property Size :
2,563 sqft
-
Year Built :
2021
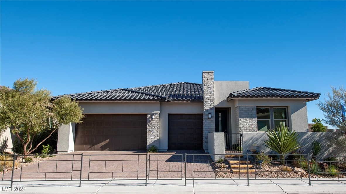


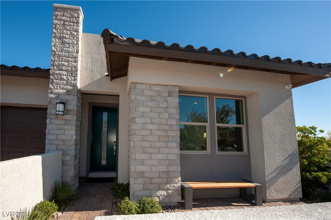
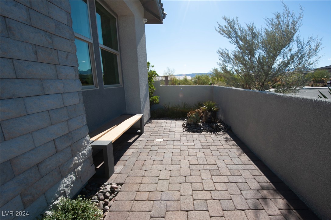

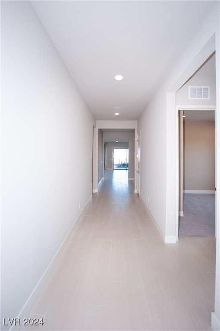

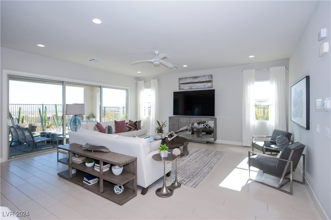
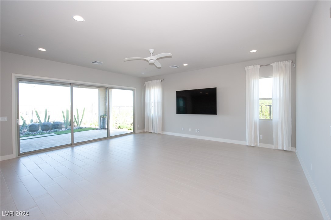
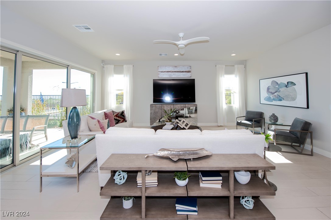
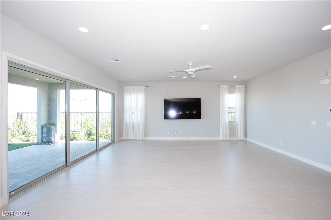
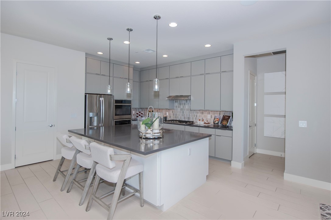
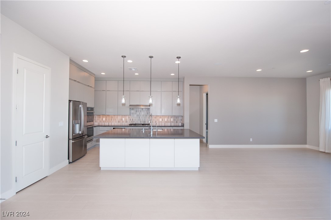
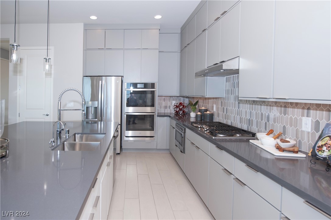
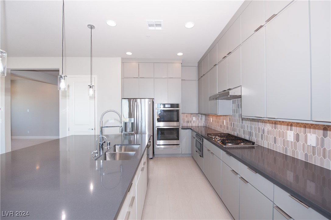
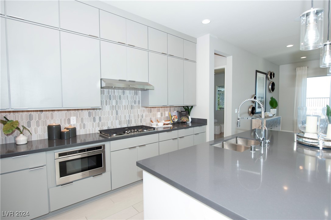

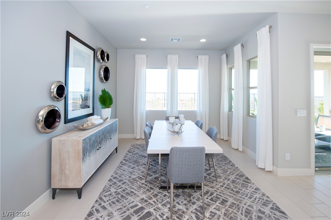
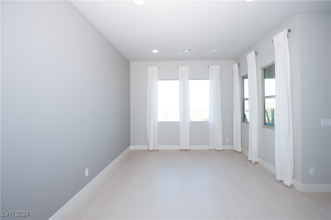

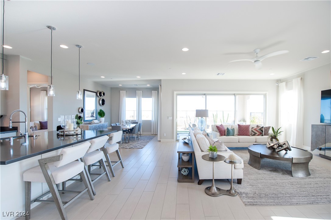




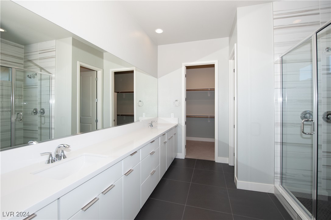

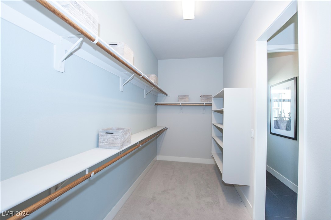
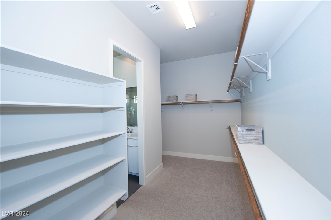
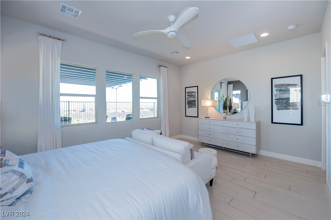
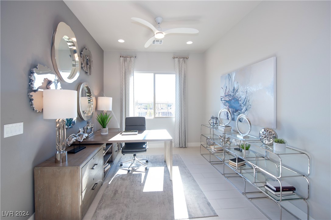
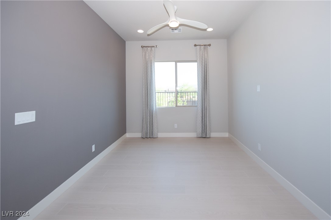
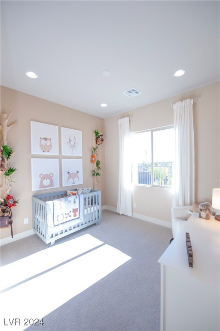
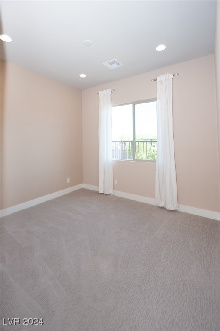
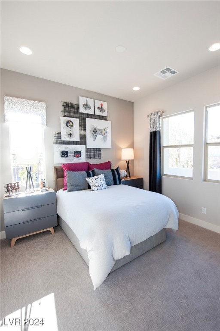
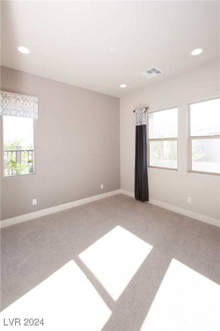
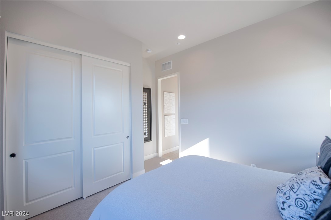
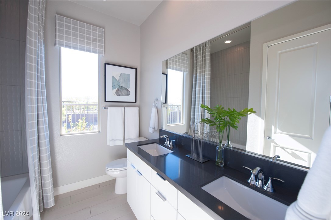

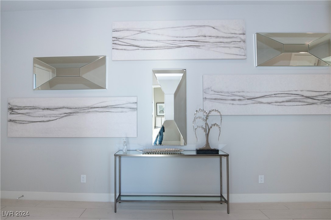

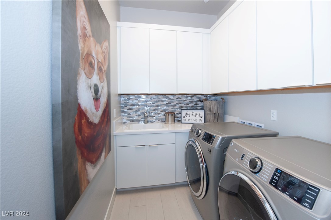
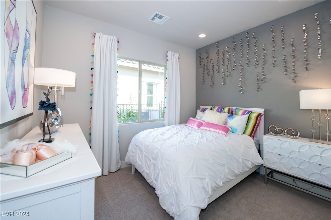
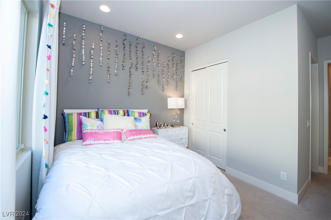
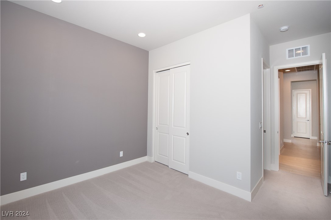
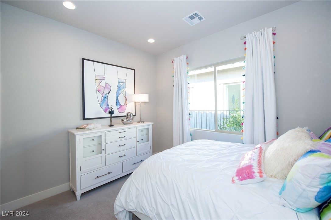

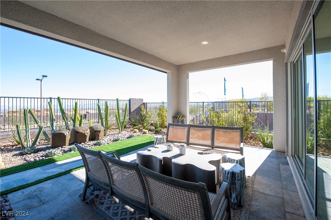
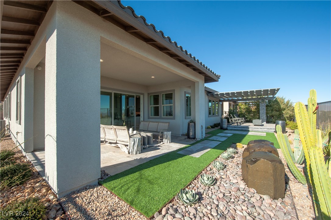
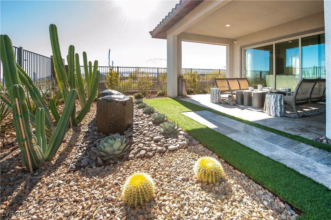
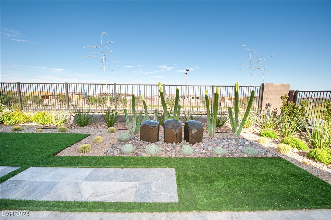

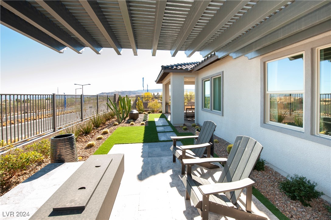
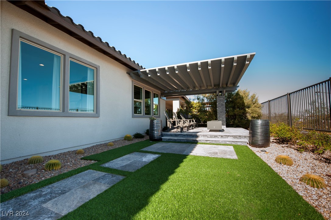
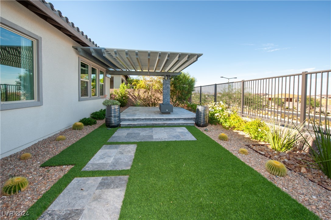
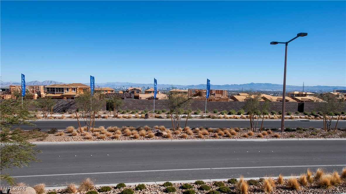
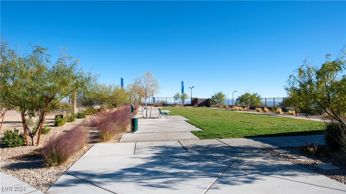
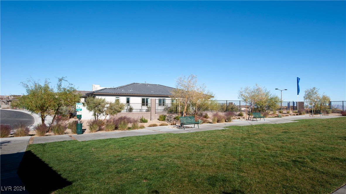



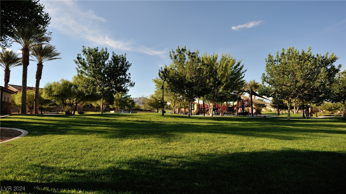
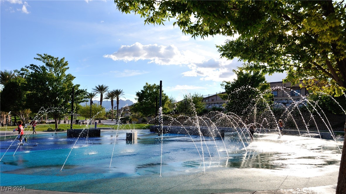
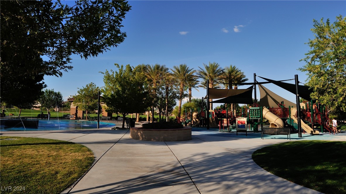
Property Description
A 1 story Formal Model Home in a New Gated Summerlin Community, Covered Patio with Open View to Vegas Valley, no houses behind it; A Turn-Key house for you to move-in any time! 4 bedrooms, a open den & 3.5 bathrooms; 3 cars bay garage w/ EPoxy Paint floor; Huge open great room with 3 stackable open sliding panel, Back yard access from primary bedroom & Living Room , What a luxury home for your luxury life !!Photos showing with furniture came from model home staging, for visual effect only, the actual house on the market has no furniture.
Interior Features
| Laundry Information |
| Location(s) |
Gas Dryer Hookup, Main Level, Laundry Room |
| Bedroom Information |
| Bedrooms |
4 |
| Bathroom Information |
| Bathrooms |
4 |
| Flooring Information |
| Material |
Carpet, Tile |
| Interior Information |
| Features |
Bedroom on Main Level, Ceiling Fan(s) |
| Cooling Type |
Central Air, Electric |
Listing Information
| Address |
276 Forsyth Park Street |
| City |
Las Vegas |
| State |
NV |
| Zip |
89138 |
| County |
Clark |
| Listing Agent |
Doris Cin DRE #B.0144180 |
| Courtesy Of |
One Stop Realty |
| List Price |
$4,430/month |
| Status |
Active |
| Type |
Residential Lease |
| Subtype |
Single Family Residence |
| Structure Size |
2,563 |
| Lot Size |
6,970 |
| Year Built |
2021 |
Listing information courtesy of: Doris Cin, One Stop Realty. *Based on information from the Association of REALTORS/Multiple Listing as of Dec 13th, 2024 at 4:00 PM and/or other sources. Display of MLS data is deemed reliable but is not guaranteed accurate by the MLS. All data, including all measurements and calculations of area, is obtained from various sources and has not been, and will not be, verified by broker or MLS. All information should be independently reviewed and verified for accuracy. Properties may or may not be listed by the office/agent presenting the information.

































































