8516 Spyrun Drive, Las Vegas, NV 89134
-
Listed Price :
$459,900
-
Beds :
2
-
Baths :
2
-
Property Size :
1,172 sqft
-
Year Built :
1989
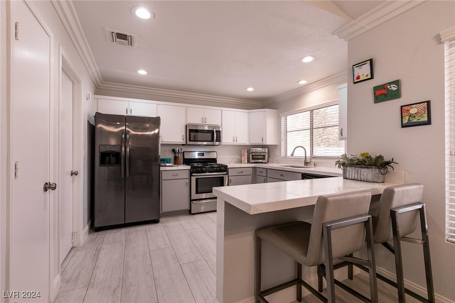
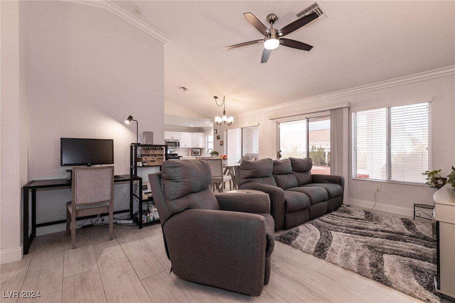
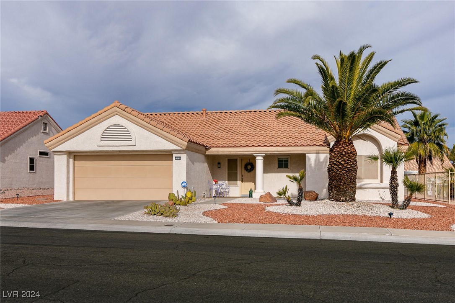
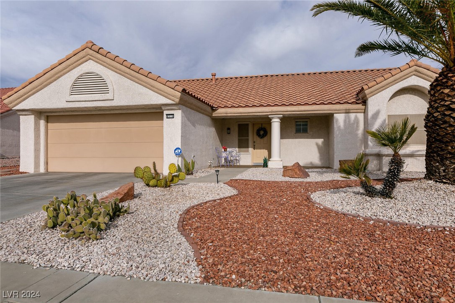
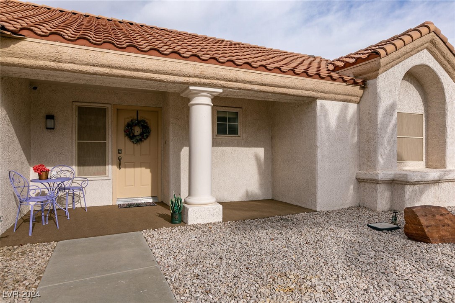
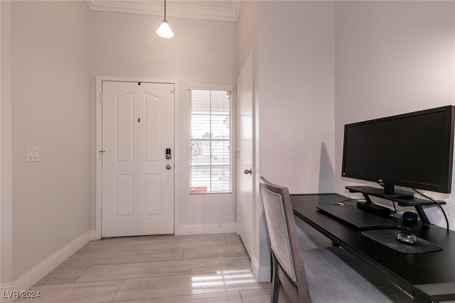
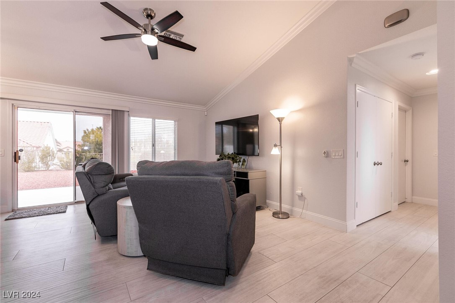
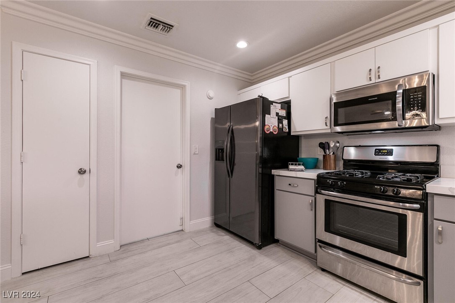
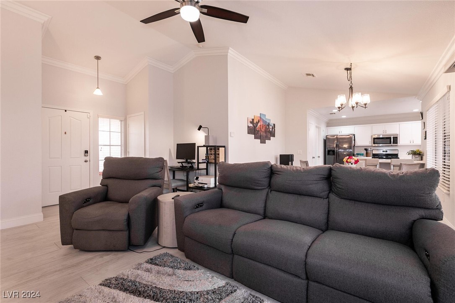
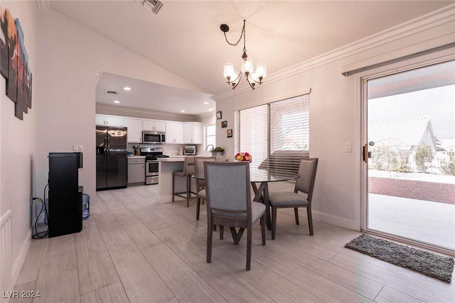

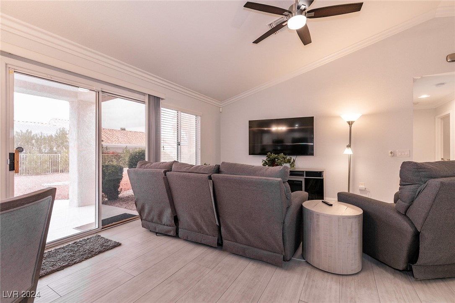
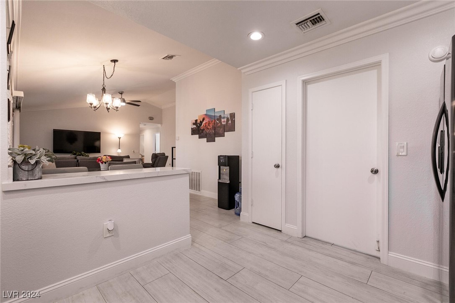
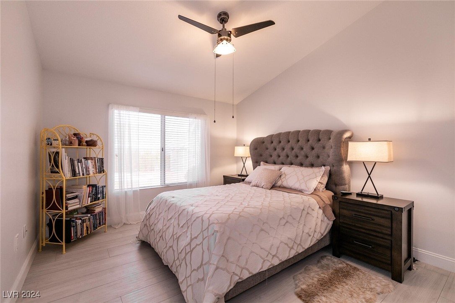
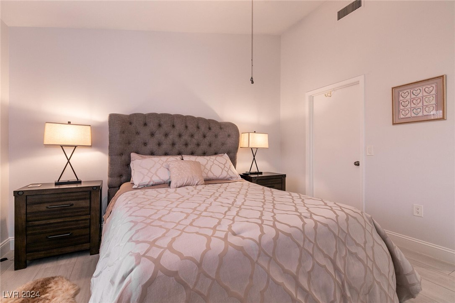
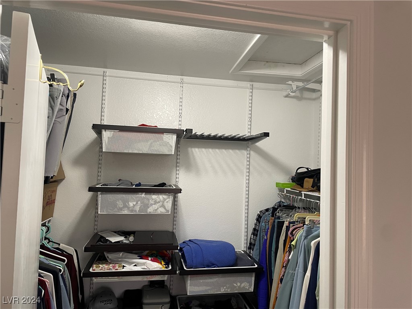
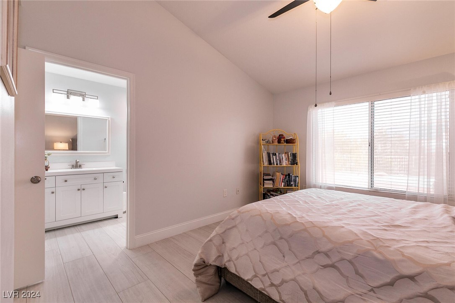
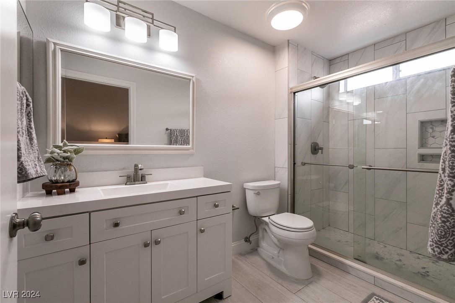
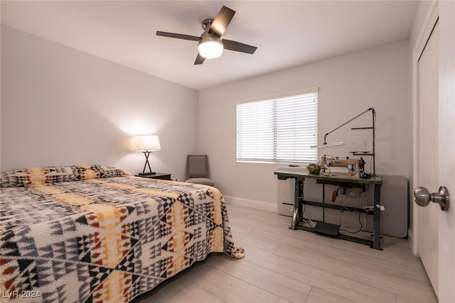
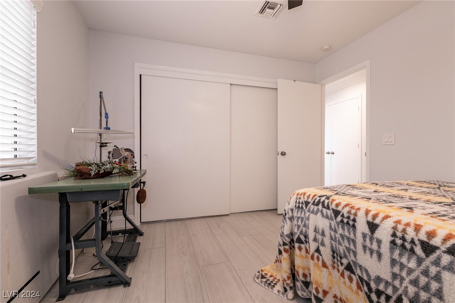
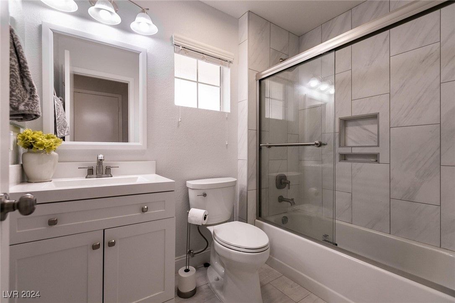
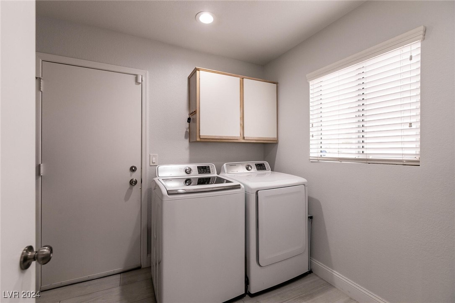
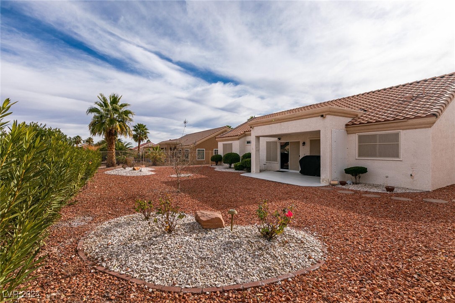
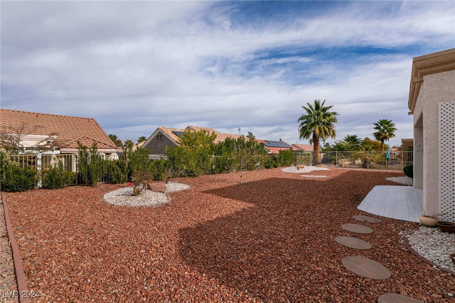
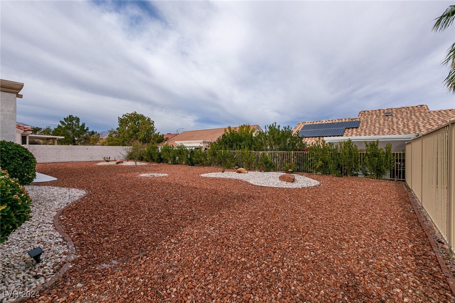
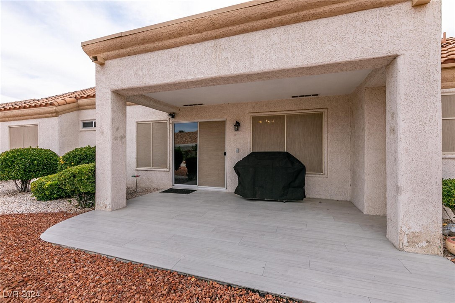
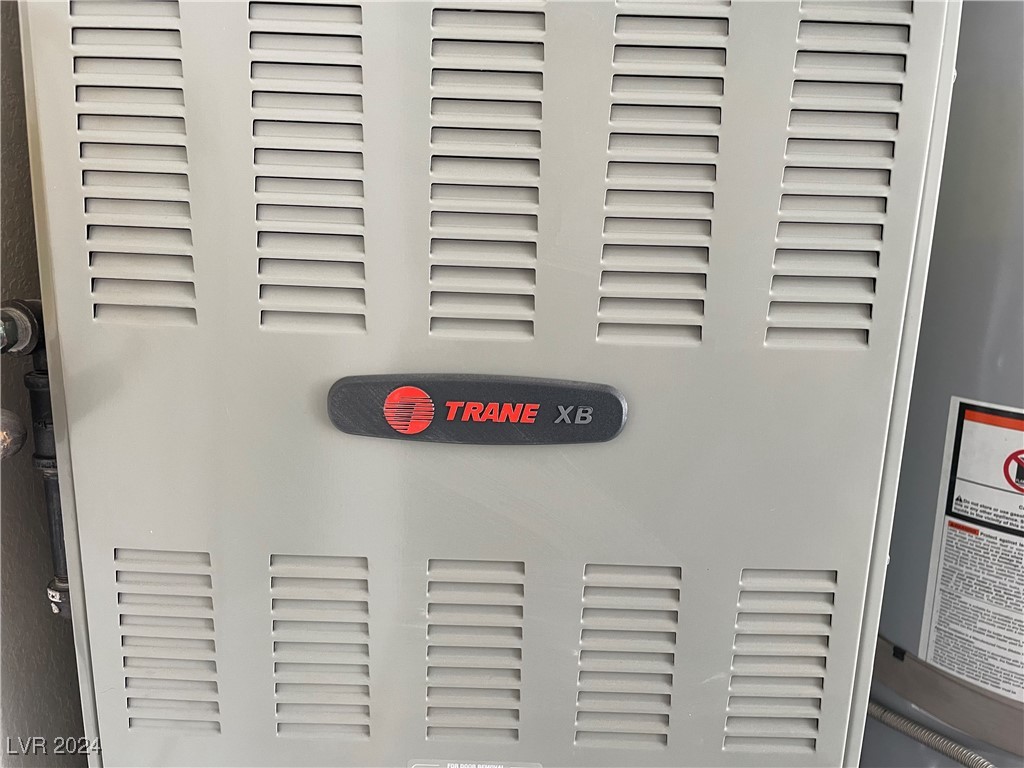
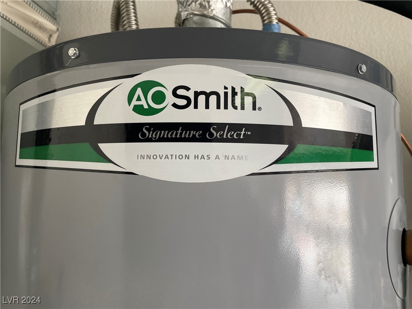
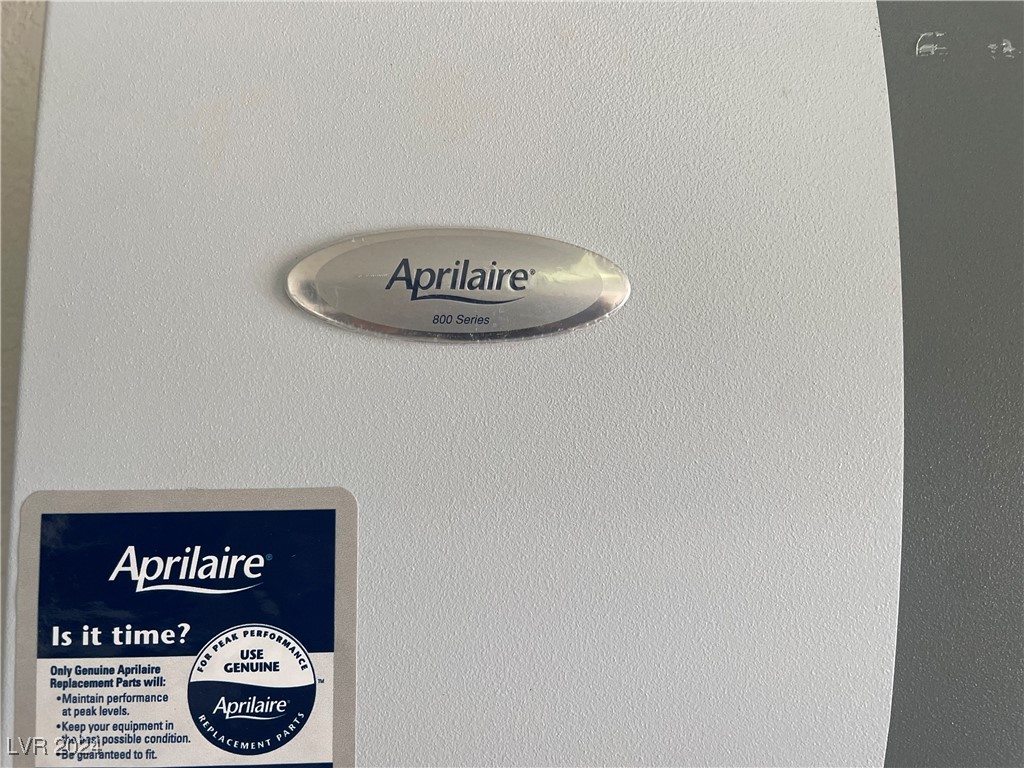
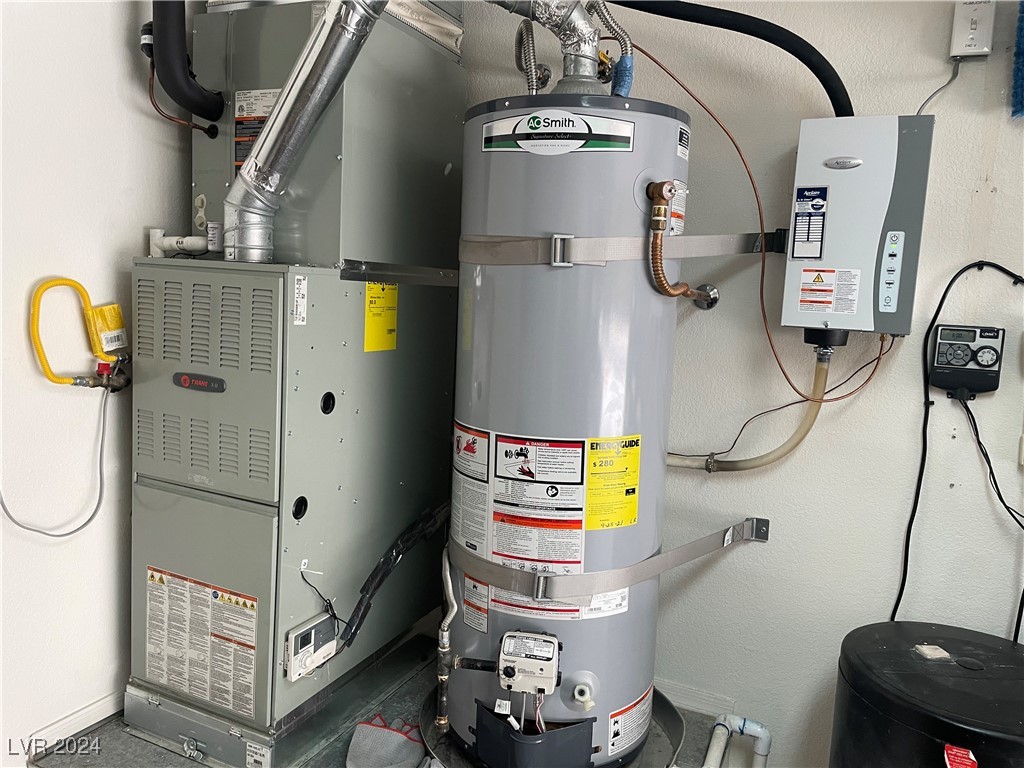
Property Description
PRIDE OF OWNERSHIP, Completely remodeled by Owners. WESTON Model 1172 SQ.FT. 2 Bedroom 2 Bath home located in Beautiful Sun City Summerlin 55+ Community. This updated home features New tile flooring/Quartz Counter tops thru-out, Remodeled opened kitchen to dining room with added Breakfast Bar W/Quartz Countertop, Refaced kitchen doors, Frigidaire S/S Appliances, Recessed Lighting, 6" Crown Molding in Main Living Space and Vaulted Ceilings. Complete remodeled Primary and 2nd Baths with new vanities and updated tile. TRANE HVAC 2019, APRILAIRE STEAM HUMIDIFIER 2023, Hot Water Heater 2019, Replaced ALL ATTIC DUCT Work 2023, Kitchen Cabinets Refaced 2024, Refrigerator/Washer /Dryer/Water Softener 2018, Replaced Roof Felt 2024 W/10yr Warranty, Flat Roof Overlay 2024 3yr Warranty. Move-in Ready!
Interior Features
| Laundry Information |
| Location(s) |
Gas Dryer Hookup, Main Level, Laundry Room |
| Bedroom Information |
| Bedrooms |
2 |
| Bathroom Information |
| Bathrooms |
2 |
| Flooring Information |
| Material |
Ceramic Tile |
| Interior Information |
| Features |
Bedroom on Main Level, Ceiling Fan(s), Primary Downstairs, Pot Rack, Window Treatments |
| Cooling Type |
Central Air, Electric |
Listing Information
| Address |
8516 Spyrun Drive |
| City |
Las Vegas |
| State |
NV |
| Zip |
89134 |
| County |
Clark |
| Listing Agent |
Ann Koch DRE #S.0183324 |
| Courtesy Of |
BHHS Nevada Properties |
| List Price |
$459,900 |
| Status |
Active |
| Type |
Residential |
| Subtype |
Single Family Residence |
| Structure Size |
1,172 |
| Lot Size |
6,970 |
| Year Built |
1989 |
Listing information courtesy of: Ann Koch, BHHS Nevada Properties. *Based on information from the Association of REALTORS/Multiple Listing as of Dec 20th, 2024 at 3:40 AM and/or other sources. Display of MLS data is deemed reliable but is not guaranteed accurate by the MLS. All data, including all measurements and calculations of area, is obtained from various sources and has not been, and will not be, verified by broker or MLS. All information should be independently reviewed and verified for accuracy. Properties may or may not be listed by the office/agent presenting the information.






























