7535 Ardenno Street, North Las Vegas, NV 89084
-
Listed Price :
$740,000
-
Beds :
5
-
Baths :
5
-
Property Size :
3,375 sqft
-
Year Built :
2021
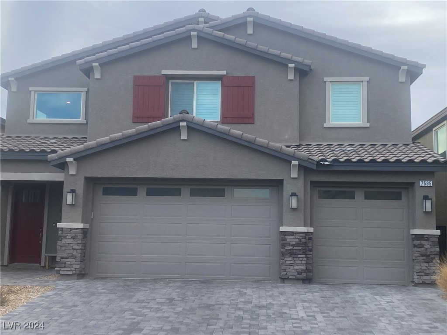
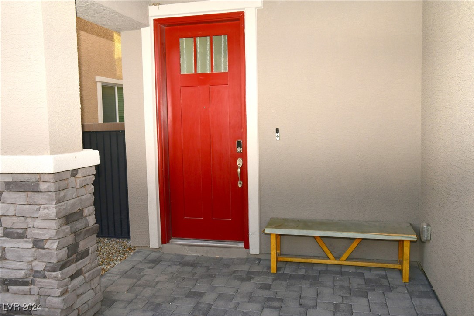

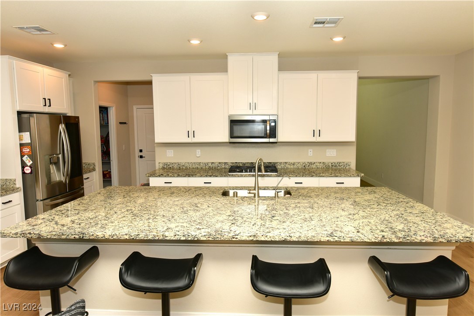

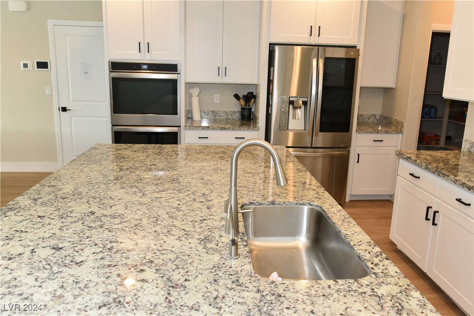
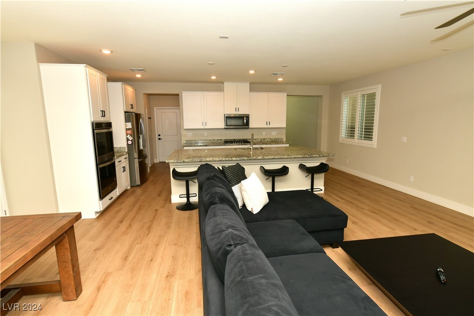
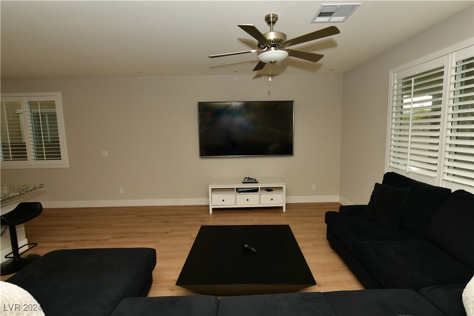
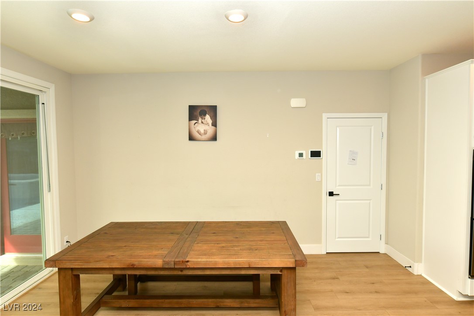
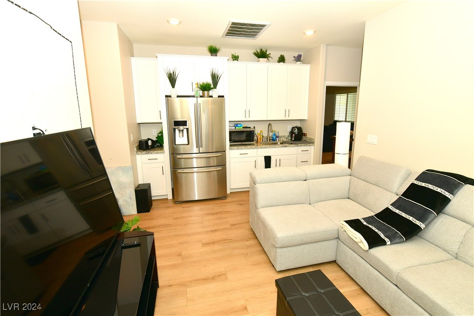
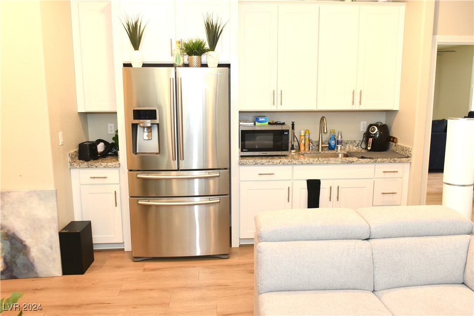

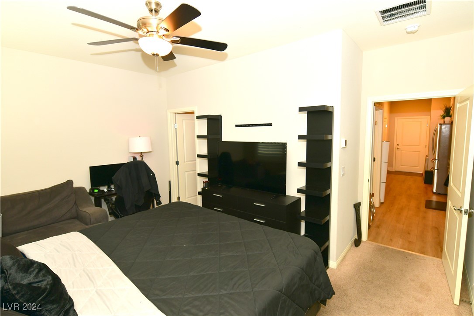
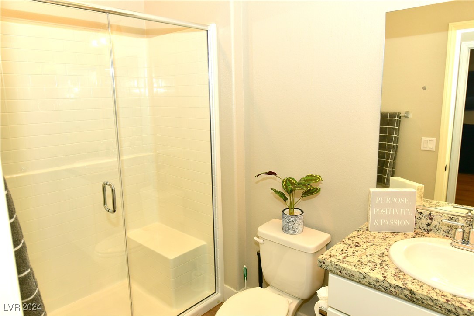
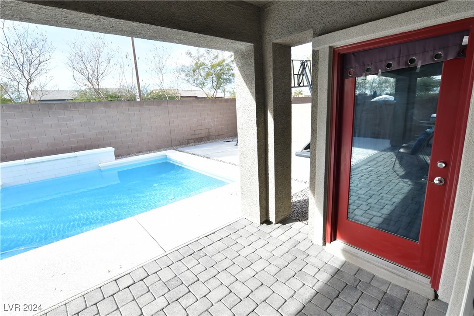
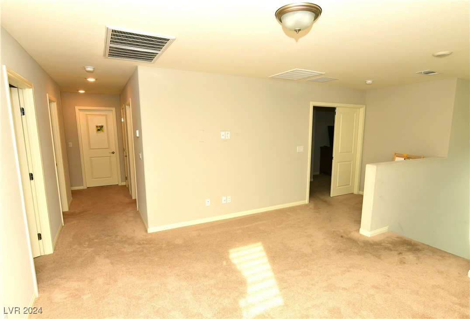
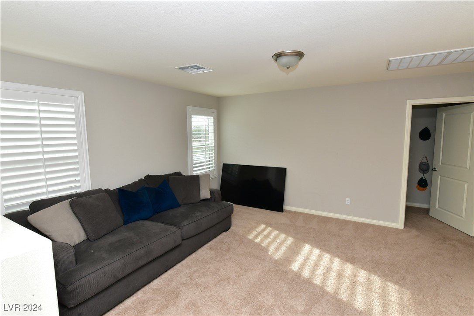
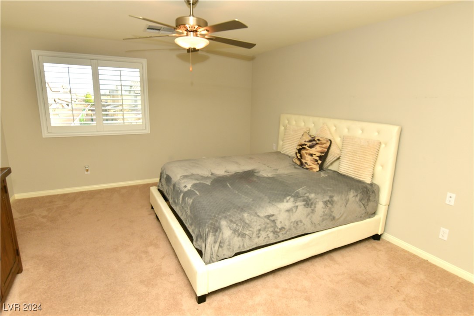

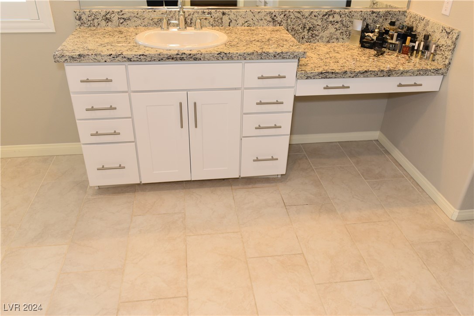
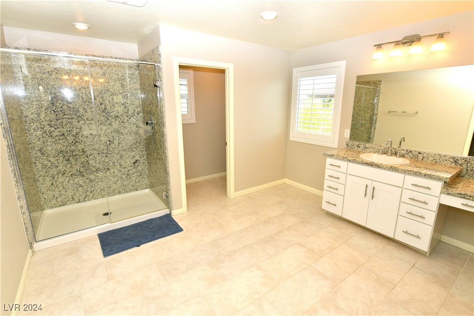

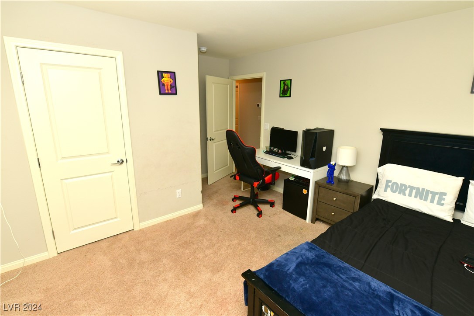
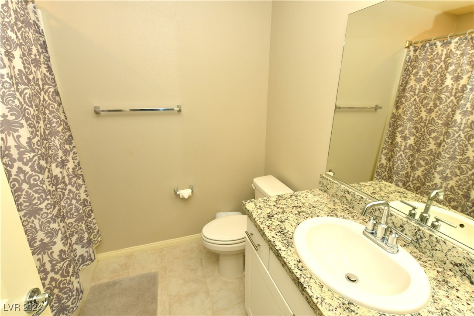
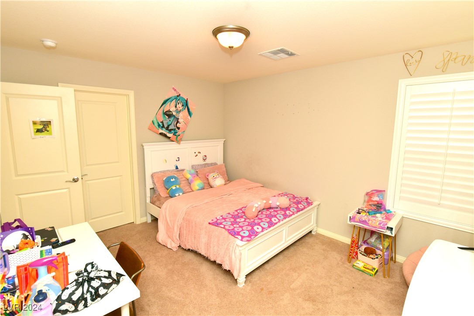
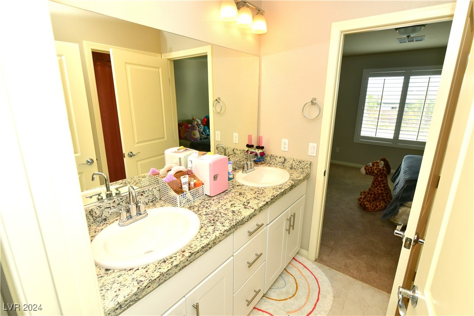

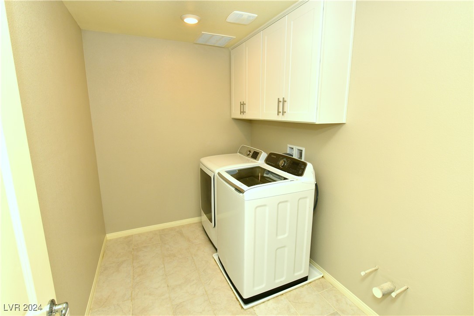
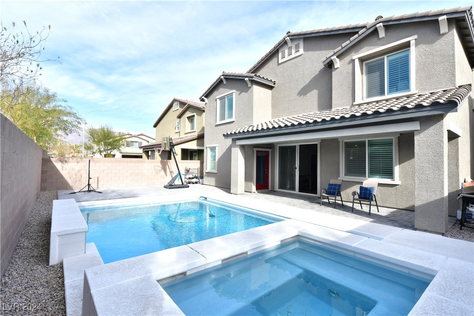
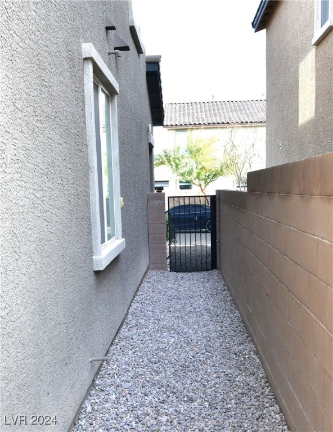
Property Description
MAGNIFICENT 2 STORY MASTERPIECE WITH NEXT GEN QUARTERS!!!! 5BR/4.5BA/3CAR. THIS BEAUTIFUL HOME FEATURES AN OPEN KITCHEN AND GREAT ROOM THAT ARE PERFECT FOR ENTERTAINING WITH BEAUTIFUL GRANITE COUNTERTOPS, SPACIOUS WALK-IN PANTRY, UPGRADED LAMINATE FLOORING, STAINLESS STEEL APPLICANCES, DUAL OVENS AND BEAUTIFUL WHITE CABINETRY. UPSTAIRS HAS A LARGE LOFT AND THE PRIMARY BEDROOM IS SPACIOUS WITH A VERY LARGE WALK-IN CLOSET, THE BATHROOM HAS DOUBLE SINKS, AND A LARGE WALK-IN SHOWER. THE NEXT GEN HAS IT'S OWN SEPARATE AND PRIVATE ENTRANCE WHICH ENCOMPASSES A LIVING ROOM, BEDROOM, FULL BATH, KITCHEN AND LAUNDRY ROOM. BEAUTIFULLY LANDSCAPED BACKYARD WITH SPA/POOL GREAT FOR THOSE HOT SUMMER DAYS AND COVERED PATIO. CLOSE TO RESTAURANTS, SHOPPING, PUBLIC AND PRIVATE SCHOOLS, A VARIETY OF PARKS, AND CASINOS.
Interior Features
| Laundry Information |
| Location(s) |
Electric Dryer Hookup, Gas Dryer Hookup, Upper Level |
| Bedroom Information |
| Bedrooms |
5 |
| Bathroom Information |
| Bathrooms |
5 |
| Flooring Information |
| Material |
Laminate |
| Interior Information |
| Features |
Bedroom on Main Level, Ceiling Fan(s), Window Treatments, Additional Living Quarters |
| Cooling Type |
Central Air, Electric |
Listing Information
| Address |
7535 Ardenno Street |
| City |
North Las Vegas |
| State |
NV |
| Zip |
89084 |
| County |
Clark |
| Listing Agent |
Gwendolyn Johnson-Hall DRE #S.0180119 |
| Courtesy Of |
Realty ONE Group, Inc |
| List Price |
$740,000 |
| Status |
Active |
| Type |
Residential |
| Subtype |
Single Family Residence |
| Structure Size |
3,375 |
| Lot Size |
5,663 |
| Year Built |
2021 |
Listing information courtesy of: Gwendolyn Johnson-Hall, Realty ONE Group, Inc. *Based on information from the Association of REALTORS/Multiple Listing as of Dec 18th, 2024 at 2:00 AM and/or other sources. Display of MLS data is deemed reliable but is not guaranteed accurate by the MLS. All data, including all measurements and calculations of area, is obtained from various sources and has not been, and will not be, verified by broker or MLS. All information should be independently reviewed and verified for accuracy. Properties may or may not be listed by the office/agent presenting the information.






























