5317 Welch Valley Avenue, Las Vegas, NV 89131
-
Listed Price :
$460,000
-
Beds :
4
-
Baths :
3
-
Property Size :
2,318 sqft
-
Year Built :
2006
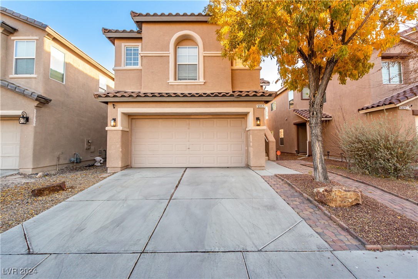
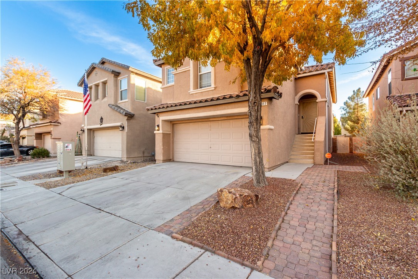
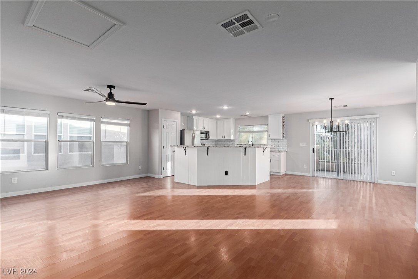
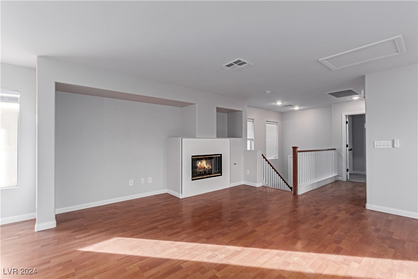
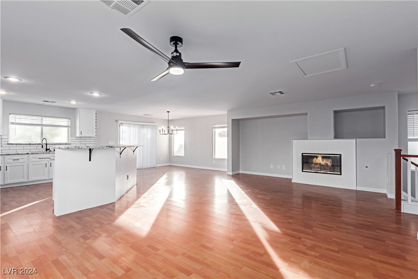
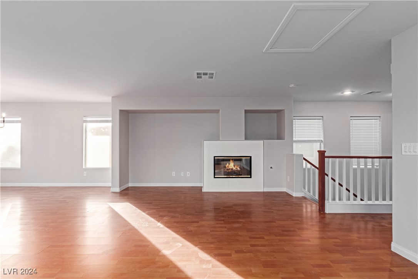

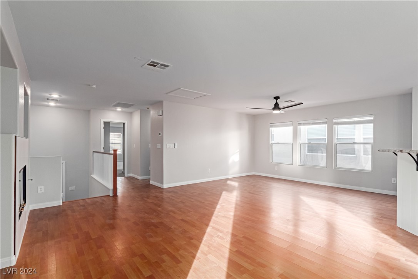
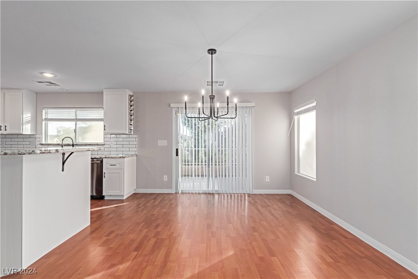
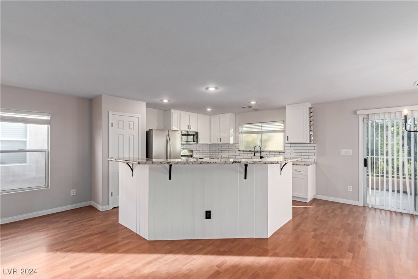
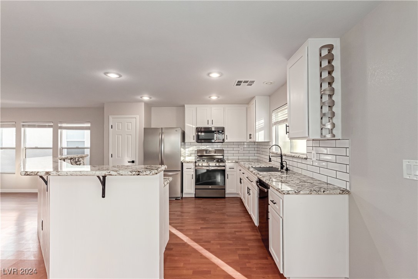
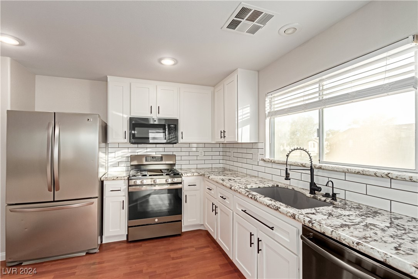

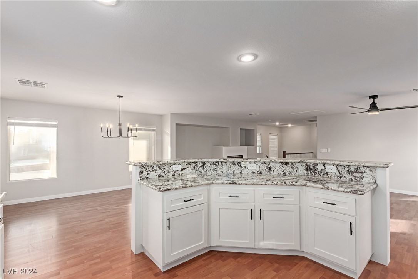


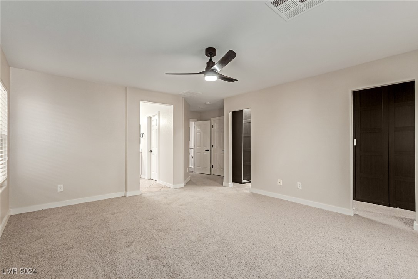

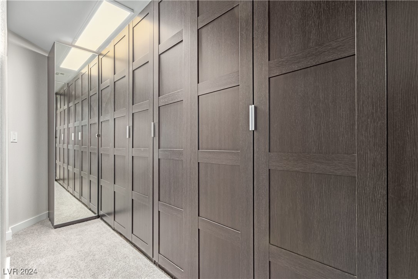

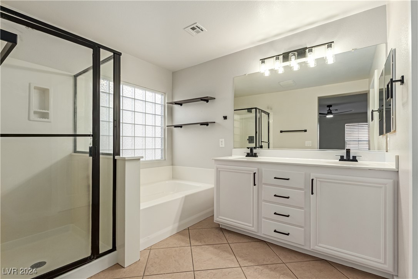
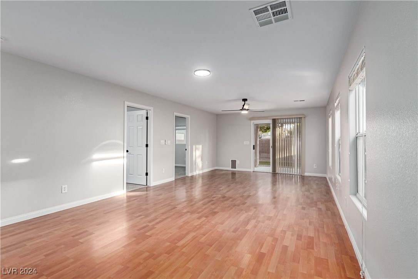
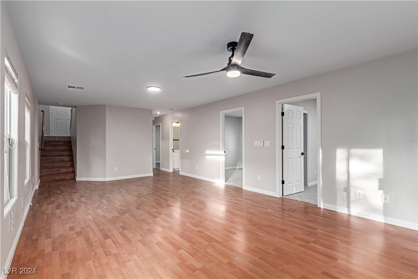

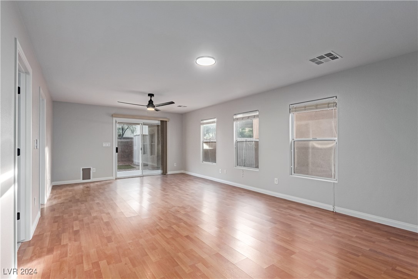
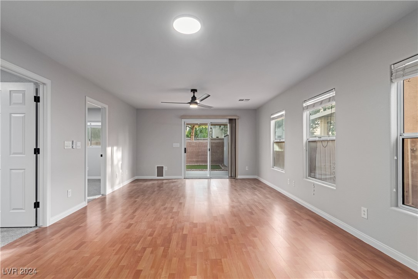
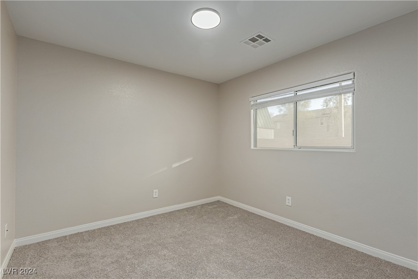
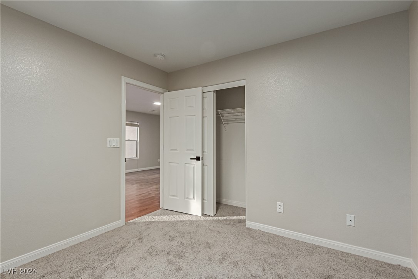
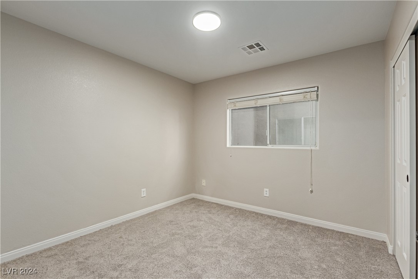
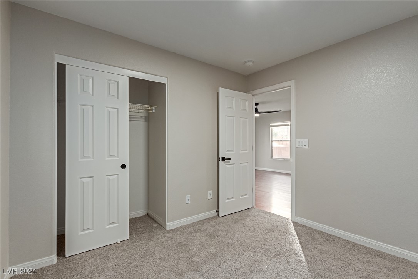
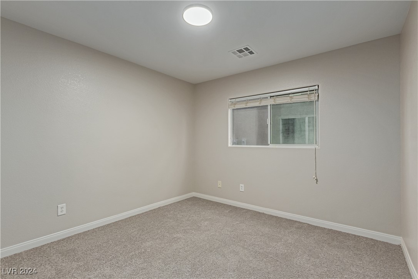


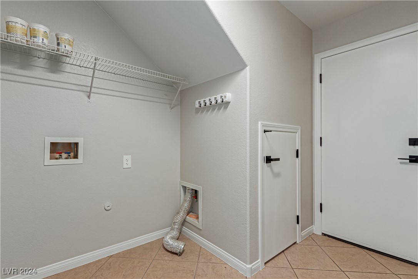
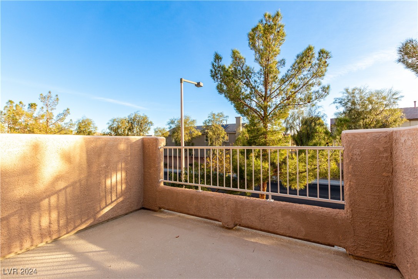
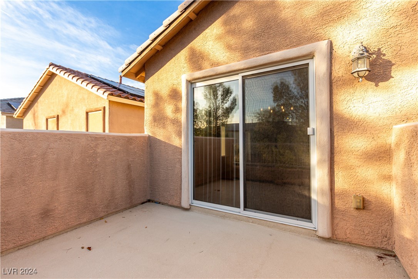
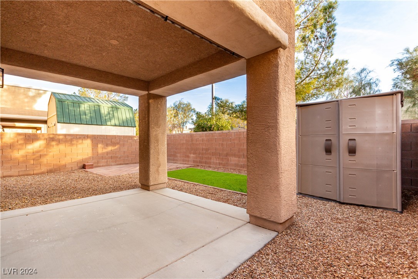
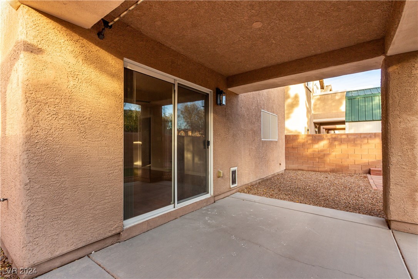
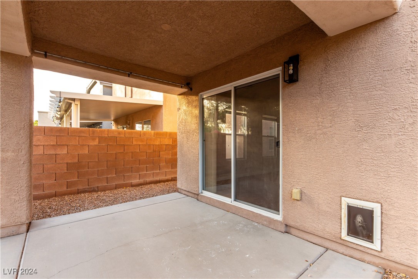
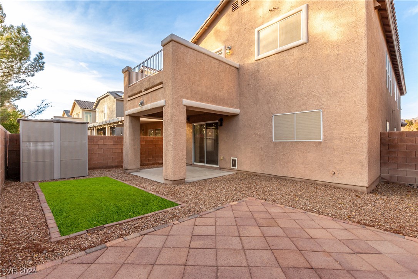
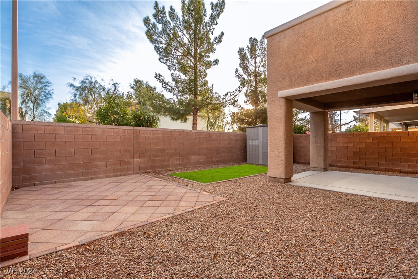

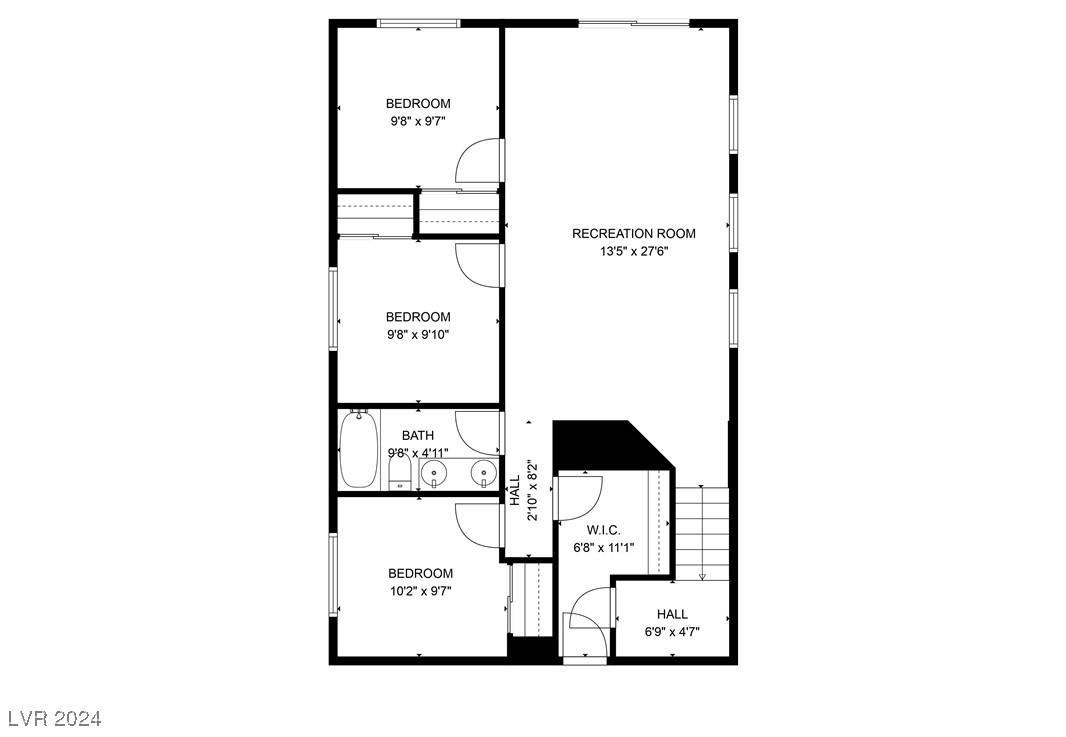
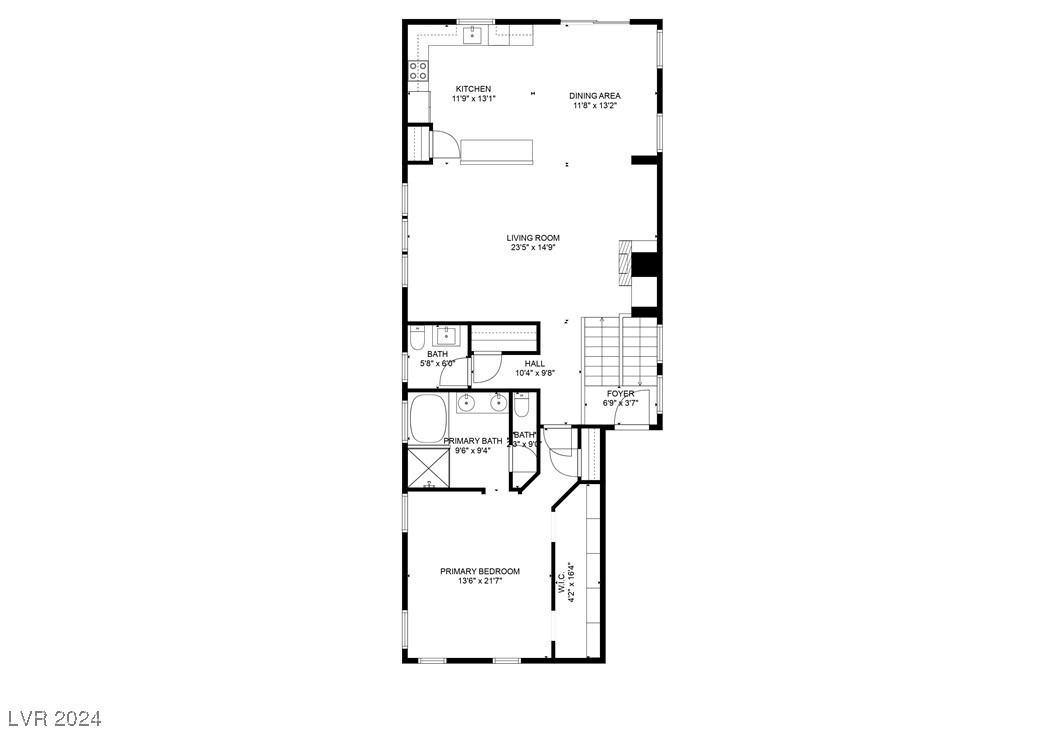
Property Description
Make this fully renovated 4 bed, 3 bath, 2 car garage home with a balcony and no rear neighbors yours! The kitchen is sure to impress with quartz counter tops, custom designed island, stainless steel appliances and white shaker cabinets. Interior is freshly painted which compliments the baseboards and LVP flooring throughout the home. Storage and organization will be a breeze with a custom closet in primary bedroom. The open floor plan offers plenty of room for anything you can imagine! The newly tiled fireplace will create a warm and inviting atmosphere for all. Plenty of privacy and storage options with no rear neighbors and a shed. Come view this move-in ready property today!
Interior Features
| Laundry Information |
| Location(s) |
Gas Dryer Hookup, Main Level, Laundry Room |
| Bedroom Information |
| Bedrooms |
4 |
| Bathroom Information |
| Bathrooms |
3 |
| Flooring Information |
| Material |
Carpet, Luxury Vinyl, Luxury VinylPlank |
| Interior Information |
| Features |
Bedroom on Main Level, Ceiling Fan(s), Programmable Thermostat |
| Cooling Type |
Central Air, Electric |
Listing Information
| Address |
5317 Welch Valley Avenue |
| City |
Las Vegas |
| State |
NV |
| Zip |
89131 |
| County |
Clark |
| Listing Agent |
Joseph Walters DRE #S.0172319 |
| Courtesy Of |
Simply Vegas |
| List Price |
$460,000 |
| Status |
Active |
| Type |
Residential |
| Subtype |
Single Family Residence |
| Structure Size |
2,318 |
| Lot Size |
3,485 |
| Year Built |
2006 |
Listing information courtesy of: Joseph Walters, Simply Vegas. *Based on information from the Association of REALTORS/Multiple Listing as of Jan 13th, 2025 at 7:10 AM and/or other sources. Display of MLS data is deemed reliable but is not guaranteed accurate by the MLS. All data, including all measurements and calculations of area, is obtained from various sources and has not been, and will not be, verified by broker or MLS. All information should be independently reviewed and verified for accuracy. Properties may or may not be listed by the office/agent presenting the information.












































