600 N Carriage Hill Drive, #1113, Las Vegas, NV 89138
-
Listed Price :
$534,990
-
Beds :
3
-
Baths :
3
-
Property Size :
1,782 sqft
-
Year Built :
2022

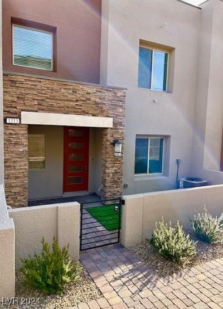
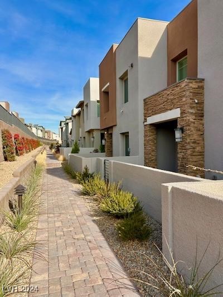
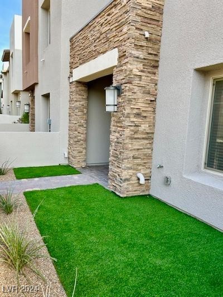
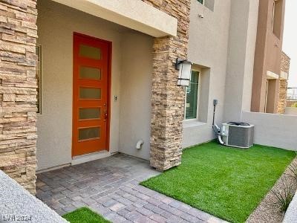
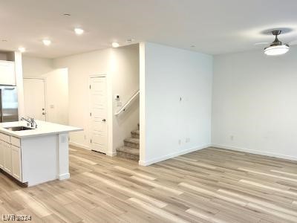
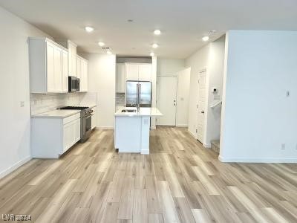
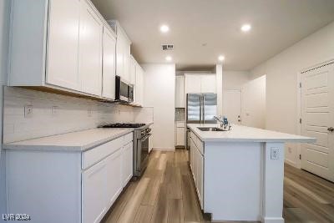
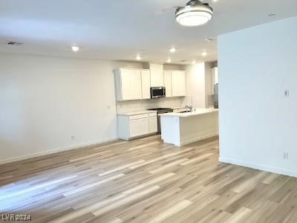
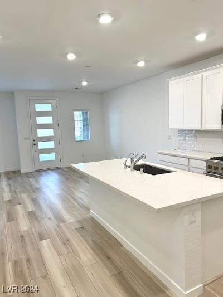
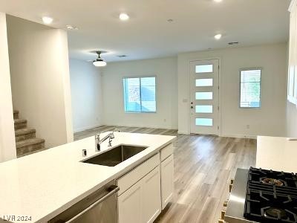
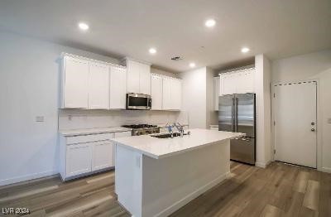
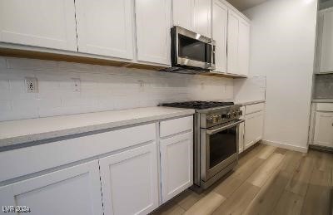
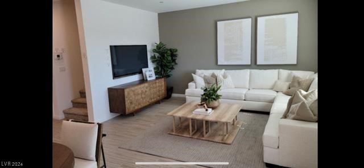
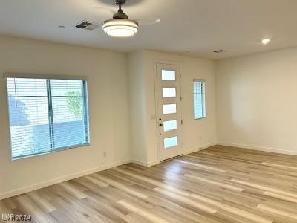
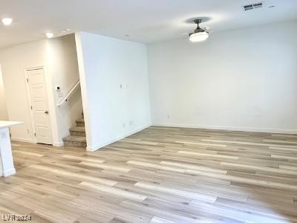
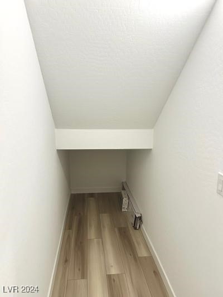
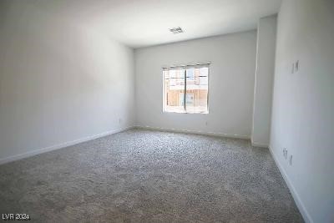
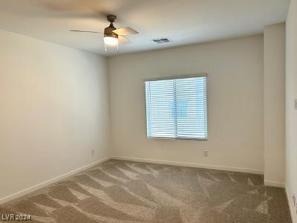
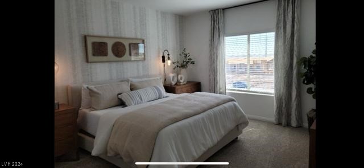
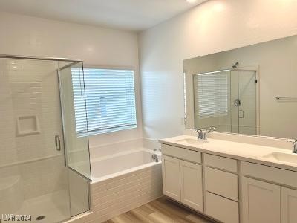
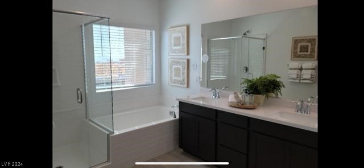
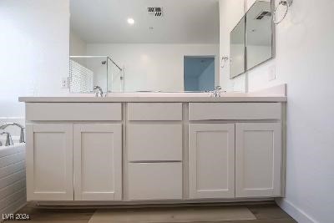
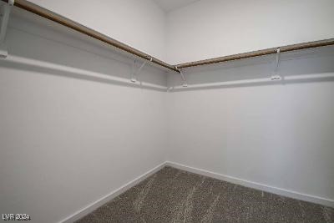
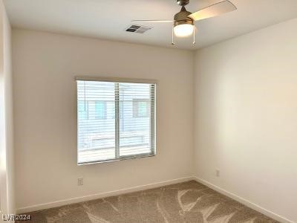
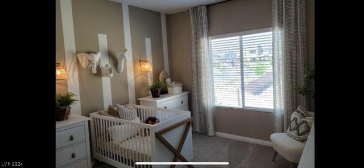
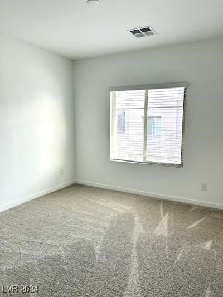
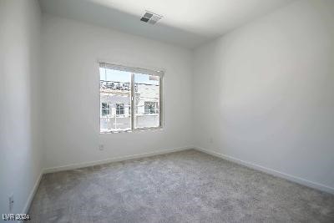
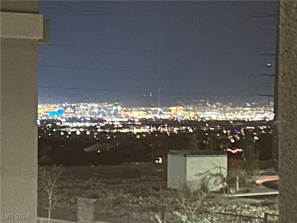
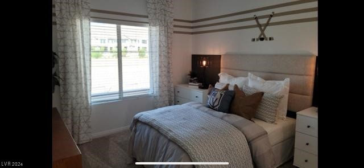
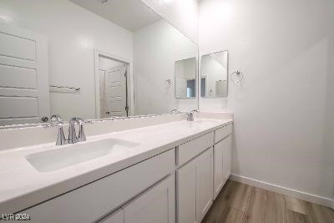
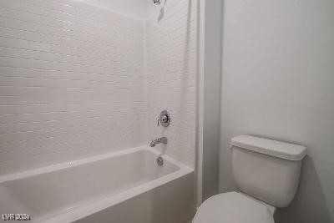
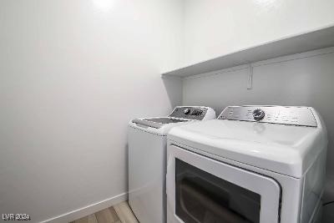
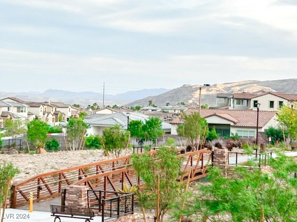
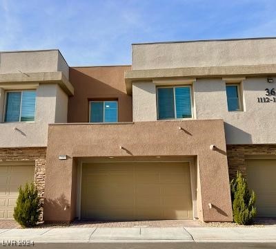
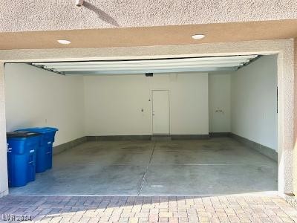
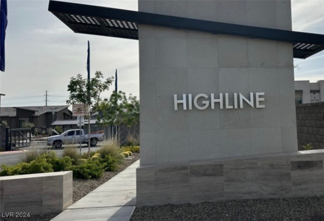
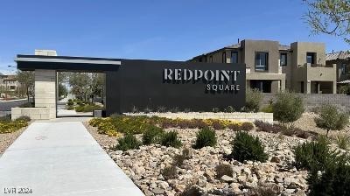
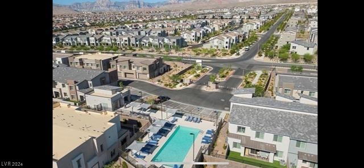
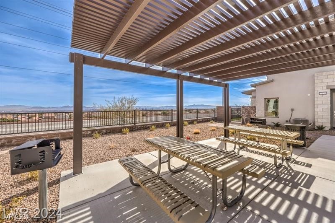
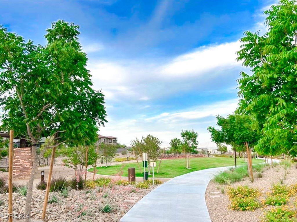
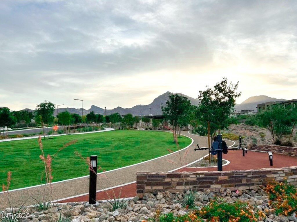
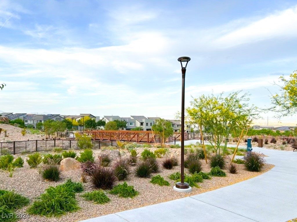
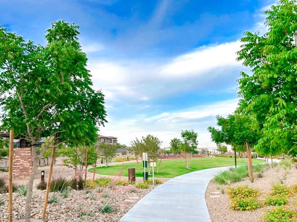
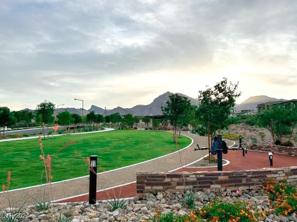
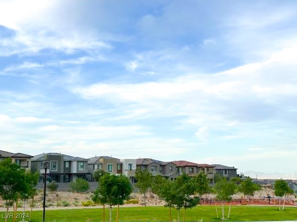
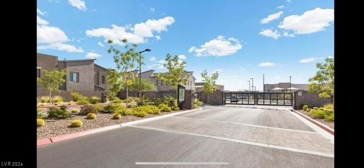
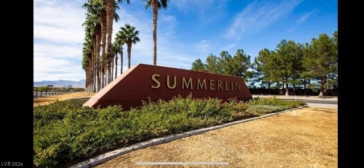
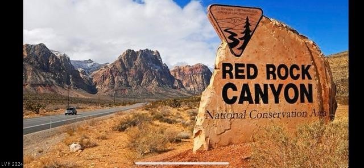
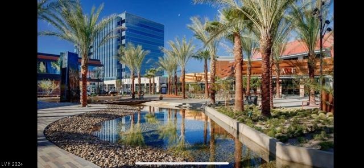
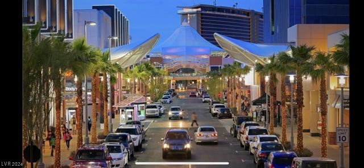
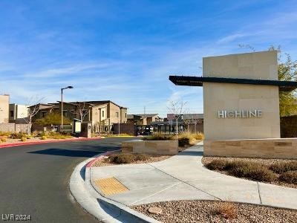
Property Description
Like new, move in ready, Summerlin Townhome in the highline community! This modern beauty with an open floorplan includes an extra wide 2 car garage, 3 bdrms, and 2.5 bthrms. The kitchen is equipped with white upgraded cabinets, a kitchen island with a large sink and quartz counter tops. Retractable blade ceiling fan in the family room. Primary suite includes a ceiling fan, a sizable walk in closet, bthrm with double sinks and separate tub/shower. Window coverings throughout. Secondary bedroom comes with a walk in closet and a ceiling fan. This home has upgraded earth tone luxury vinyl plank flooring and carpet with upgraded padding. This unit also includes a water filtration system, tankless water heater, ring doorbell with ring security system, and is pre plumbed for a water softener. Highline is a gated community and offers a playground, BBQ area and swimming pool. This Red Pointe village home has plenty of walking, jogging and biking trails and is close to Downtown Summerlin.
Interior Features
| Laundry Information |
| Location(s) |
Gas Dryer Hookup, Upper Level |
| Bedroom Information |
| Bedrooms |
3 |
| Bathroom Information |
| Bathrooms |
3 |
| Flooring Information |
| Material |
Carpet, Luxury Vinyl, Luxury VinylPlank |
| Interior Information |
| Features |
Ceiling Fan(s), Window Treatments |
| Cooling Type |
Central Air, Electric |
Listing Information
| Address |
600 N Carriage Hill Drive, #1113 |
| City |
Las Vegas |
| State |
NV |
| Zip |
89138 |
| County |
Clark |
| Listing Agent |
Steve Zaic DRE #S.0174481 |
| Courtesy Of |
Nationwide Realty LLC |
| List Price |
$534,990 |
| Status |
Active |
| Type |
Residential |
| Subtype |
Townhouse |
| Structure Size |
1,782 |
| Lot Size |
4,792 |
| Year Built |
2022 |
Listing information courtesy of: Steve Zaic, Nationwide Realty LLC. *Based on information from the Association of REALTORS/Multiple Listing as of Jan 5th, 2025 at 2:52 AM and/or other sources. Display of MLS data is deemed reliable but is not guaranteed accurate by the MLS. All data, including all measurements and calculations of area, is obtained from various sources and has not been, and will not be, verified by broker or MLS. All information should be independently reviewed and verified for accuracy. Properties may or may not be listed by the office/agent presenting the information.




















































