5924 Vista Creek Street, North Las Vegas, NV 89031
-
Listed Price :
$3,200/month
-
Beds :
4
-
Baths :
3
-
Property Size :
2,825 sqft
-
Year Built :
2008
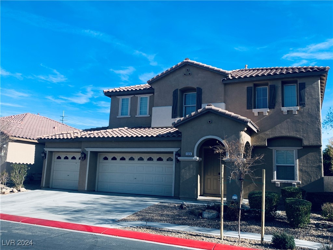
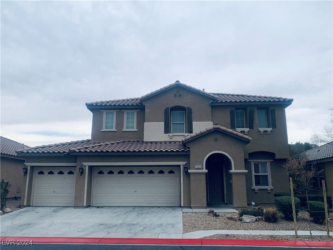
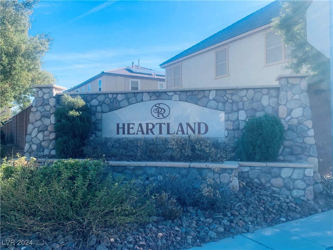
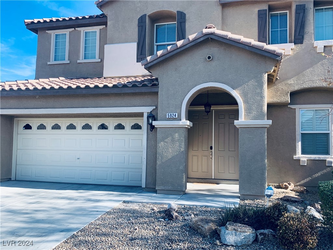

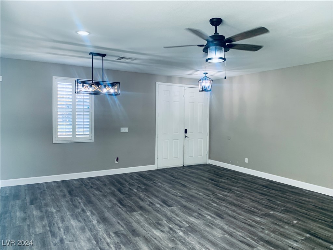

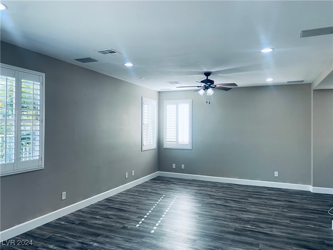
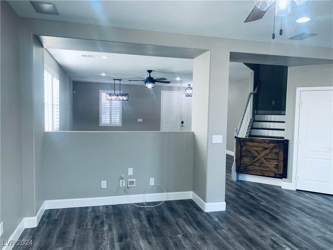
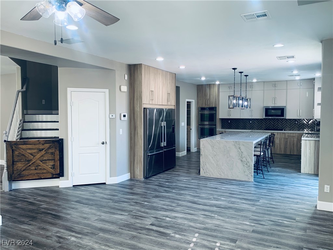
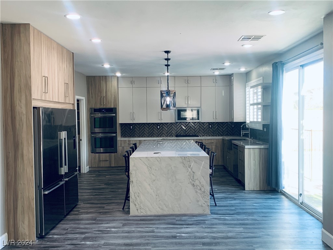
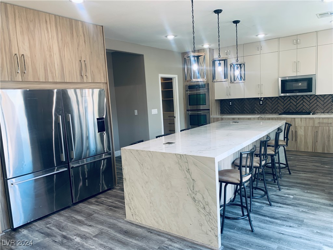
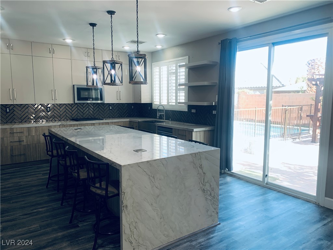
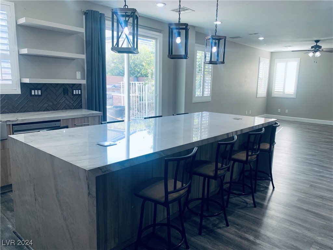

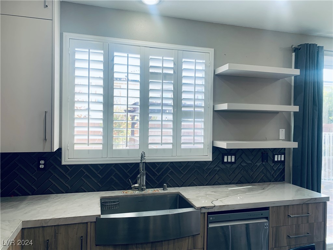
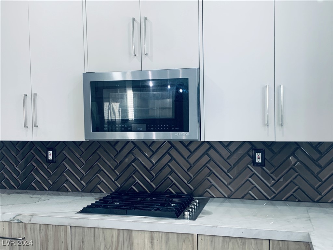
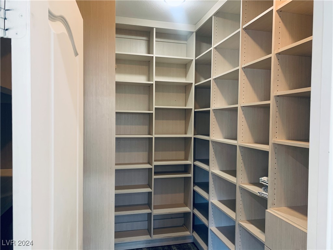
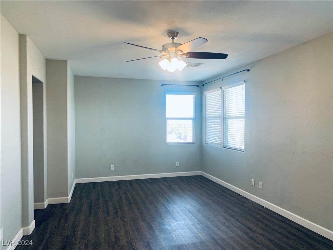
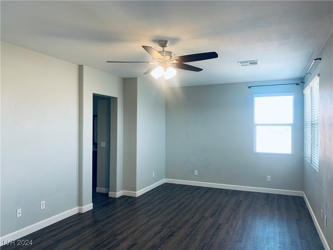
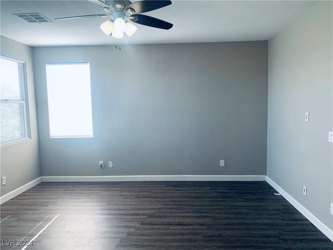
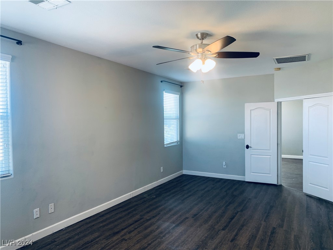
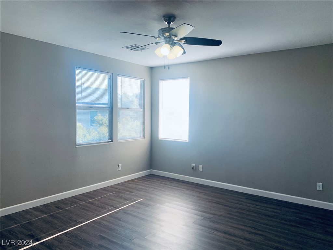
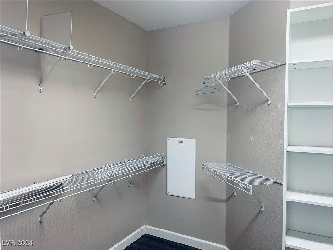
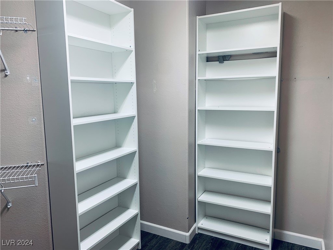
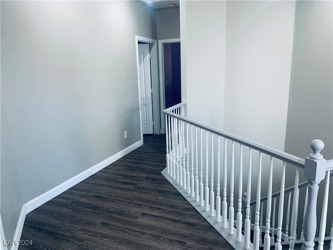
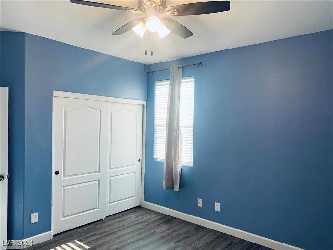
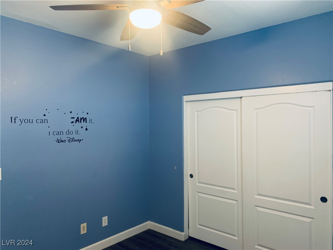

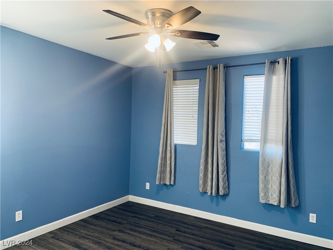
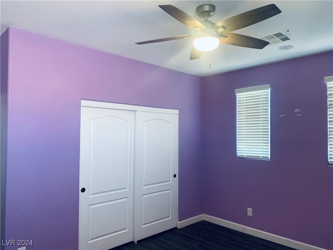
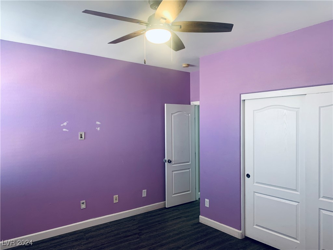
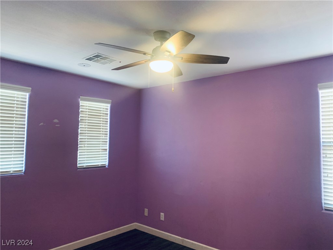
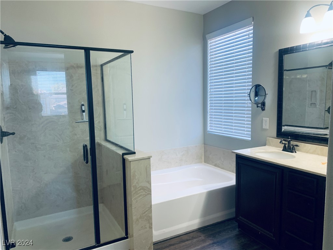
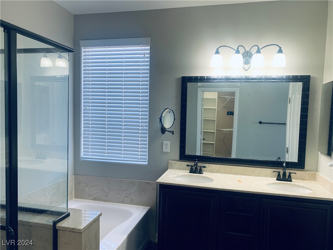
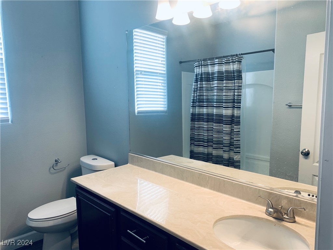
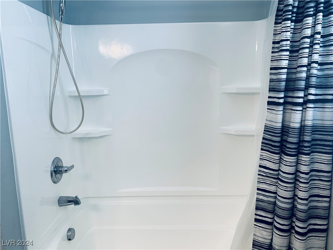


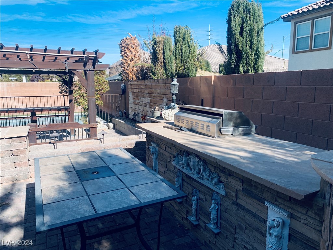
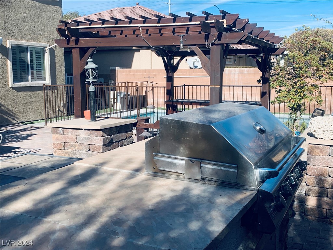
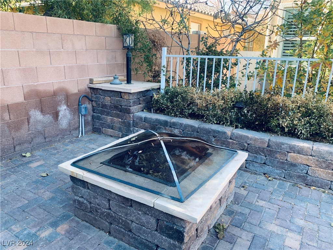
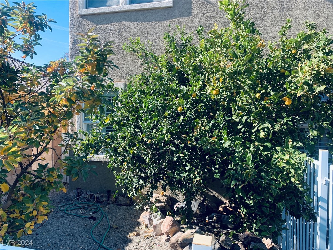
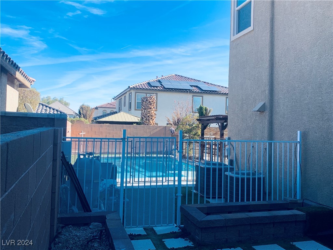
Property Description
This exquisite residence is situated within the Sierra Ranch Community. It features an open floor plan that encompasses a spacious kitchen, a family room, and a formal living area. All windows are adorned with shutters, and the kitchen boasts custom cabinetry along with a 10-foot island. The kitchen provides a view of the backyard, which is enhanced by a pool complete with fountains, a wet deck, a custom barbecue area, a built-in bar with a small refrigerator, and a large gazebo. The upper level includes a generous loft space, an oversized primary bedroom with a sitting area and a large walk-in closet. The primary bathroom is equipped with a separate bathtub, shower, and double sinks. The remaining three bedrooms are fitted with ceiling fans and offer ample closet space. Power bills will be at minimum , since the house has solar.
Interior Features
| Laundry Information |
| Location(s) |
Gas Dryer Hookup, Laundry Room |
| Bedroom Information |
| Bedrooms |
4 |
| Bathroom Information |
| Bathrooms |
3 |
| Flooring Information |
| Material |
Carpet, Tile |
| Interior Information |
| Features |
Ceiling Fan(s) |
| Cooling Type |
Central Air, Electric |
Listing Information
| Address |
5924 Vista Creek Street |
| City |
North Las Vegas |
| State |
NV |
| Zip |
89031 |
| County |
Clark |
| Listing Agent |
Meline Ounjian DRE #S.0180429 |
| Courtesy Of |
Simply Vegas |
| List Price |
$3,200/month |
| Status |
Active |
| Type |
Residential Lease |
| Subtype |
Single Family Residence |
| Structure Size |
2,825 |
| Lot Size |
6,098 |
| Year Built |
2008 |
Listing information courtesy of: Meline Ounjian, Simply Vegas. *Based on information from the Association of REALTORS/Multiple Listing as of Dec 20th, 2024 at 6:04 PM and/or other sources. Display of MLS data is deemed reliable but is not guaranteed accurate by the MLS. All data, including all measurements and calculations of area, is obtained from various sources and has not been, and will not be, verified by broker or MLS. All information should be independently reviewed and verified for accuracy. Properties may or may not be listed by the office/agent presenting the information.












































