11 Carolina Cherry Drive, Las Vegas, NV 89141
-
Listed Price :
$1,995,000
-
Beds :
4
-
Baths :
4
-
Property Size :
4,628 sqft
-
Year Built :
2014
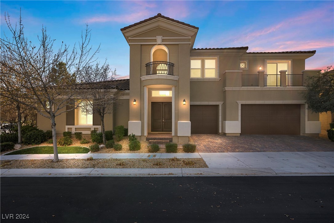
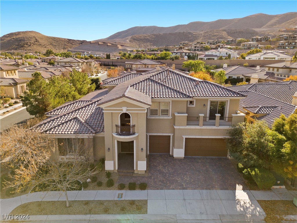
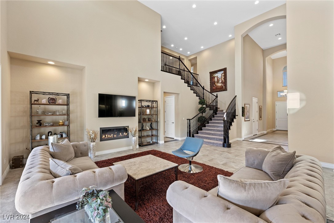
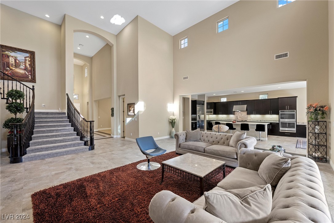
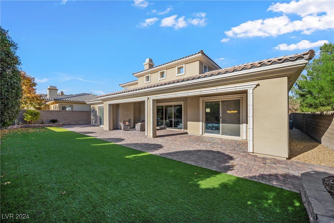
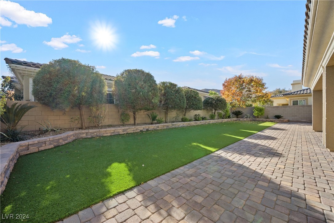
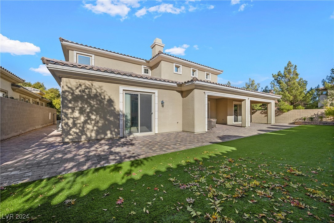
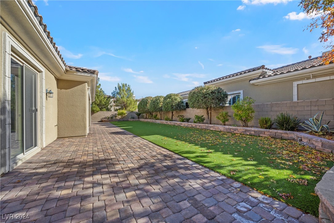
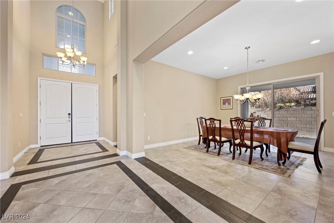
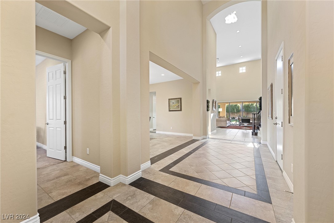
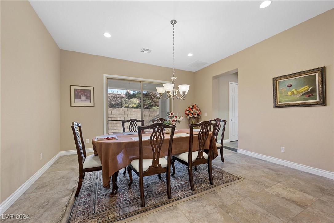
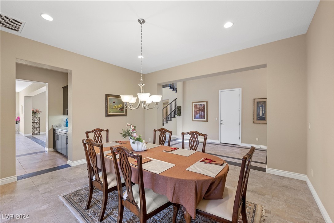
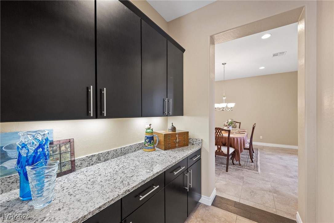
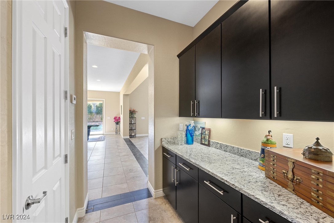
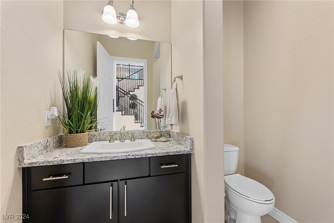
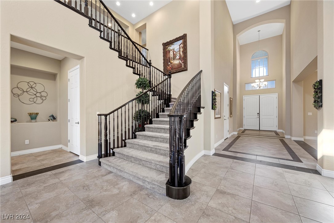
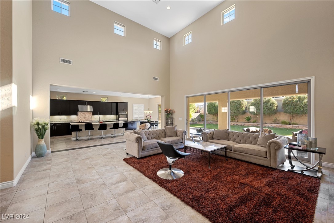
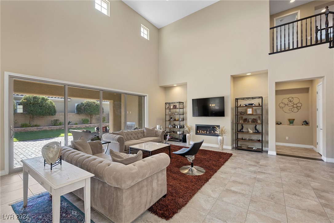
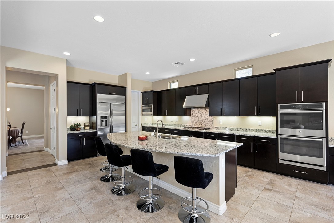
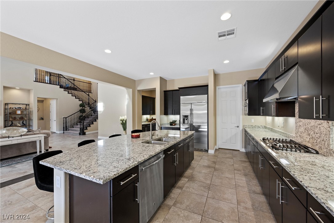
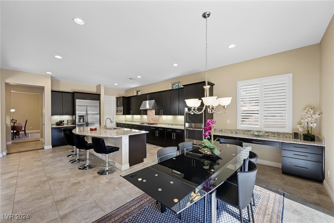
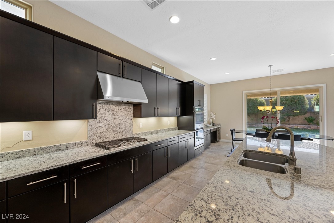
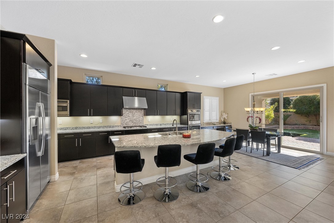
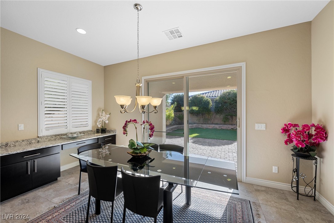
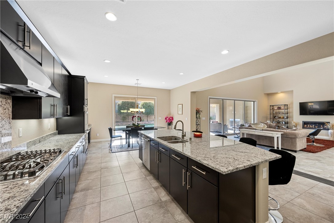
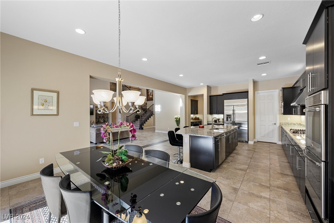
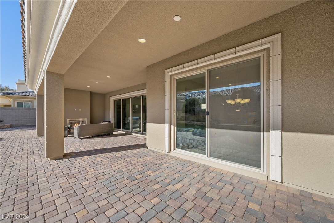
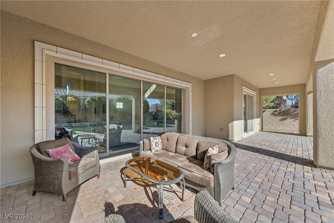
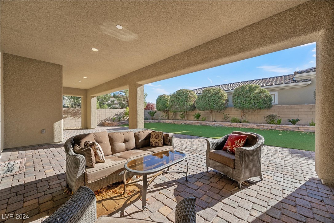
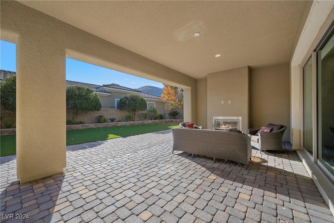
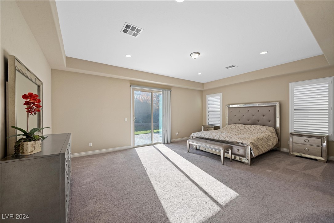
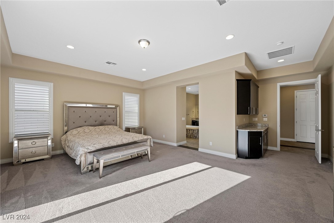
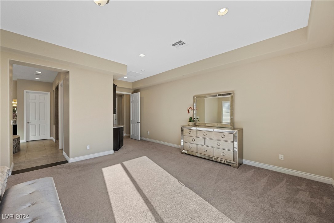
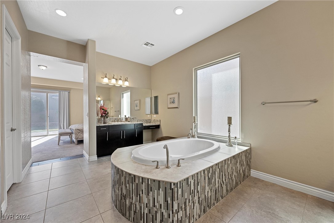
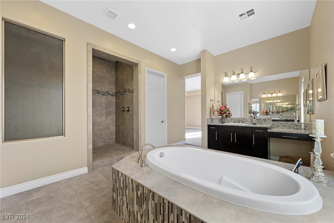
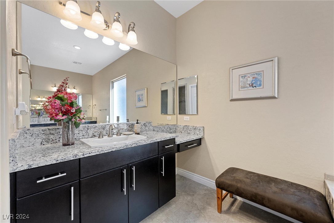
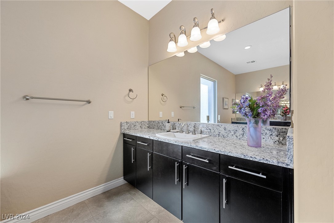
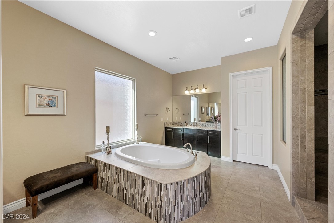
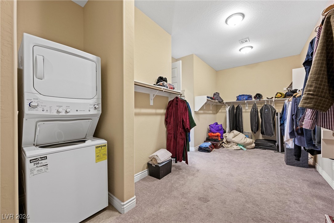
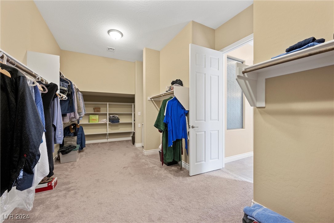
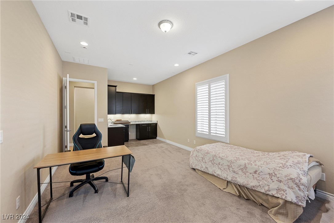
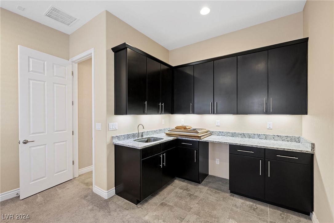
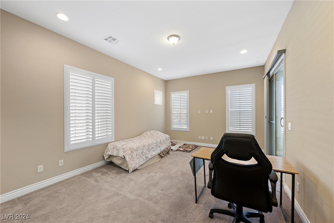
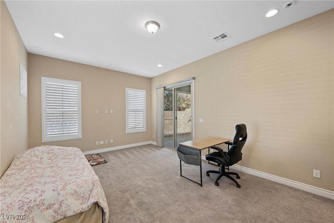
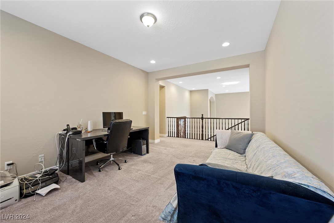
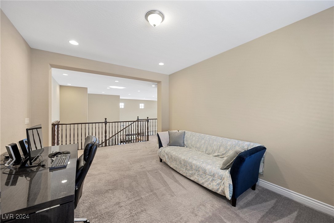
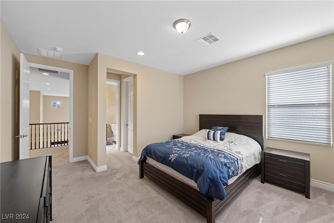
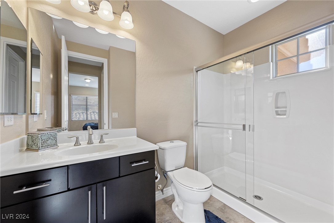
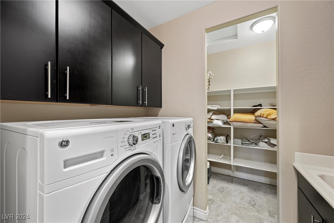
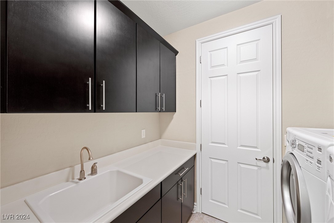
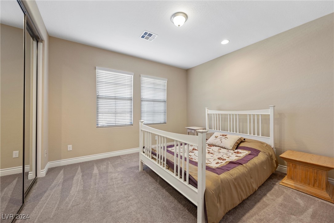
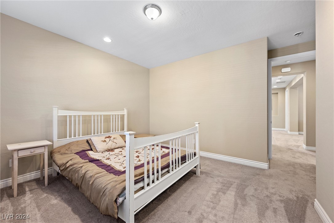
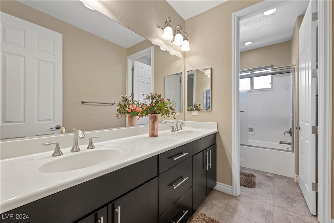
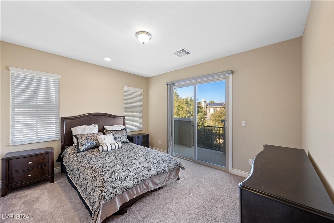
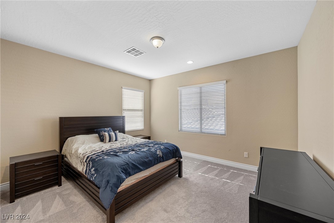
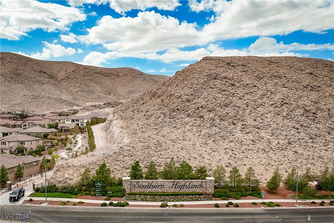
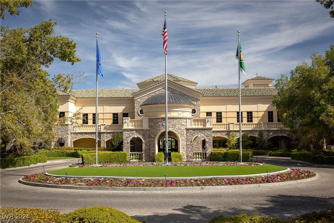


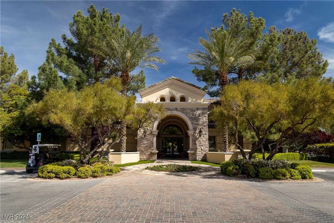
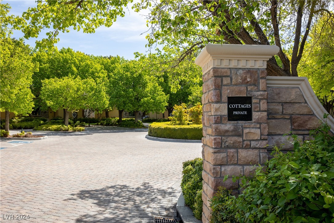
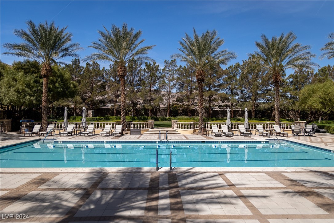
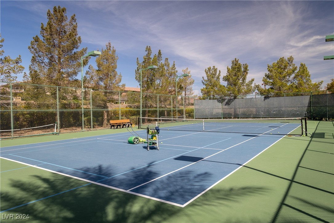

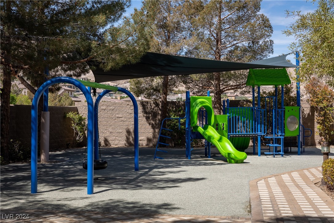
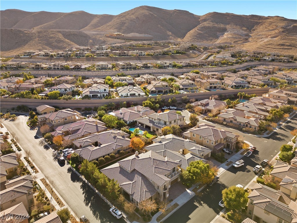
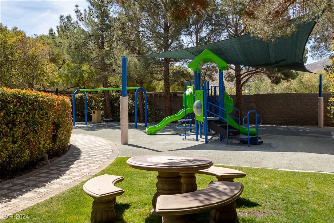
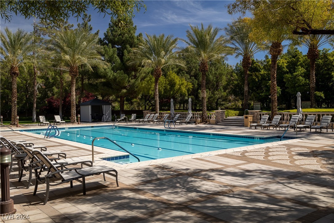

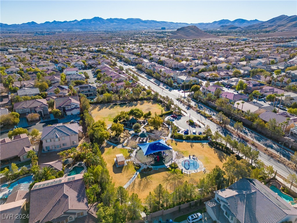
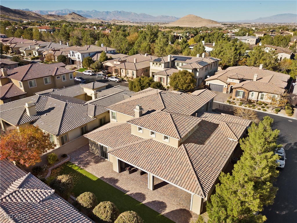
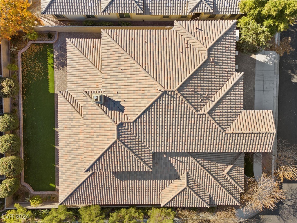
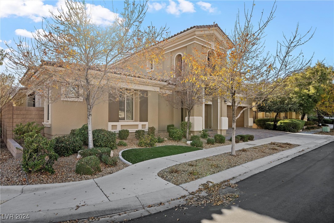
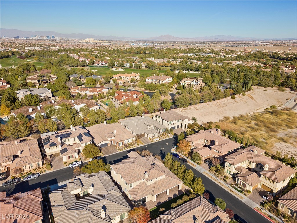
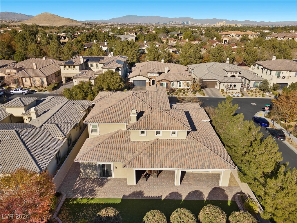
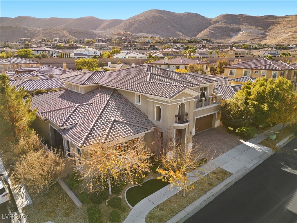
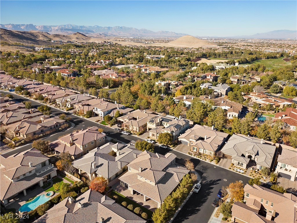
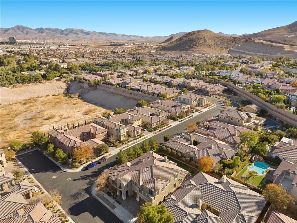
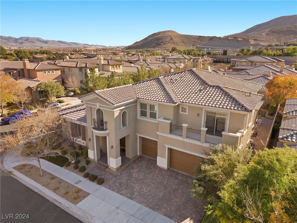
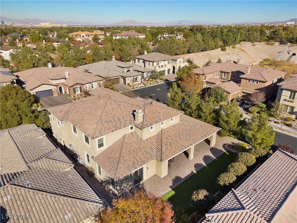
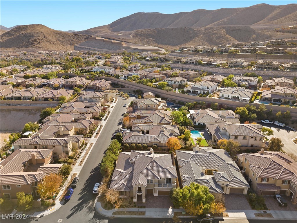
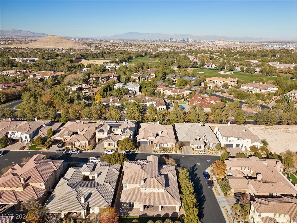
Property Description
Welcome to this exquisite luxury home located w/i the prestigious guard-gated Southern Highlands Golf Club, nestled behind another private gate. This two-story residence functions like a single-story home, featuring a spacious primary bedroom located on the main floor. The downstairs also includes a versatile media room that can be transformed into an additional bedroom. Upstairs, discover three generous bedrooms with walk-in closets, complemented by a sizable loft area. Spanning 4,628 square feet and boasting a three-car garage, this home showcases an open-concept floor plan seamlessly blending indoor and outdoor living. Situated on a desirable corner lot, the private backyard is enhanced by thoughtfully placed trees ensuring tranquility and seclusion. As the original owner, this lightly lived-in gem is a rare find. Enjoy a variety of membership options at the club, granting access to a world-renowned golf course, spa, and upscale country club amenities.
Interior Features
| Laundry Information |
| Location(s) |
Gas Dryer Hookup, Laundry Room, Upper Level |
| Bedroom Information |
| Bedrooms |
4 |
| Bathroom Information |
| Bathrooms |
4 |
| Flooring Information |
| Material |
Carpet, Tile |
| Interior Information |
| Features |
Bedroom on Main Level, Primary Downstairs, None |
| Cooling Type |
Central Air, Electric |
Listing Information
| Address |
11 Carolina Cherry Drive |
| City |
Las Vegas |
| State |
NV |
| Zip |
89141 |
| County |
Clark |
| Listing Agent |
Danielle Hess DRE #S.0059031 |
| Courtesy Of |
BHHS Nevada Properties |
| List Price |
$1,995,000 |
| Status |
Active |
| Type |
Residential |
| Subtype |
Single Family Residence |
| Structure Size |
4,628 |
| Lot Size |
10,019 |
| Year Built |
2014 |
Listing information courtesy of: Danielle Hess, BHHS Nevada Properties. *Based on information from the Association of REALTORS/Multiple Listing as of Jan 5th, 2025 at 11:00 PM and/or other sources. Display of MLS data is deemed reliable but is not guaranteed accurate by the MLS. All data, including all measurements and calculations of area, is obtained from various sources and has not been, and will not be, verified by broker or MLS. All information should be independently reviewed and verified for accuracy. Properties may or may not be listed by the office/agent presenting the information.


















































































