1213 Dream Bridge Drive, Las Vegas, NV 89144
-
Listed Price :
$2,050/month
-
Beds :
3
-
Baths :
3
-
Property Size :
1,800 sqft
-
Year Built :
2000
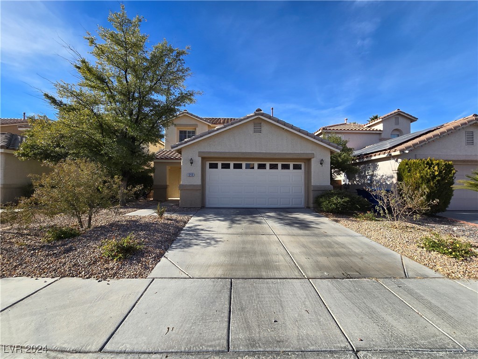
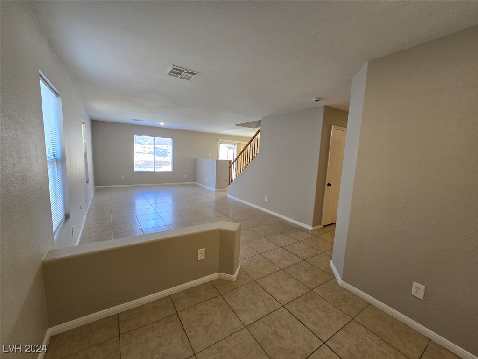
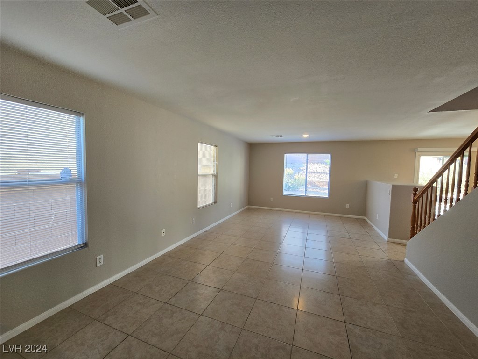
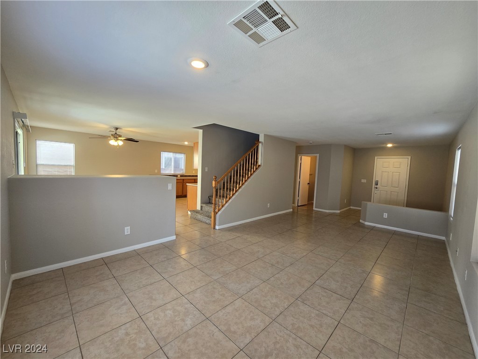
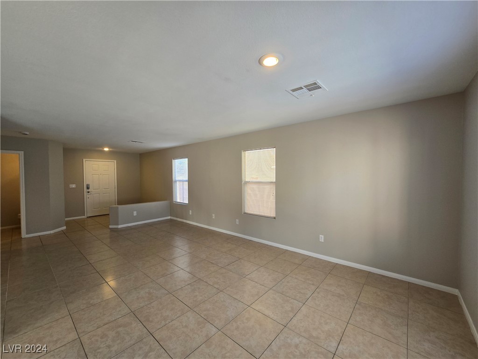
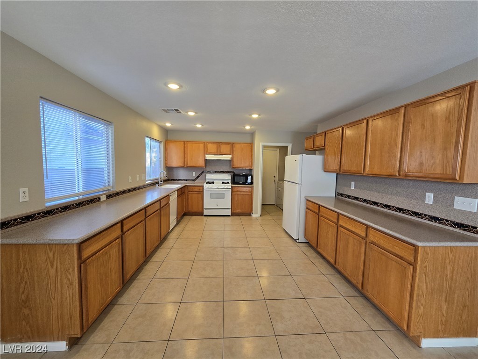
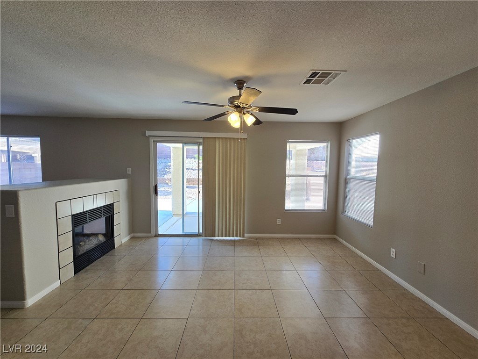
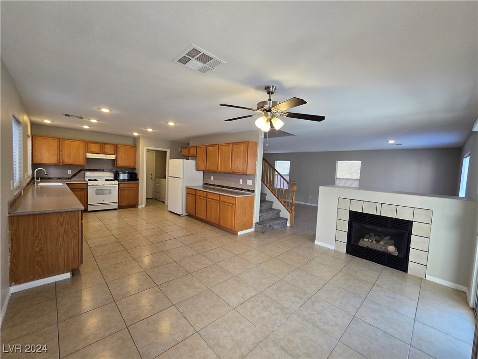
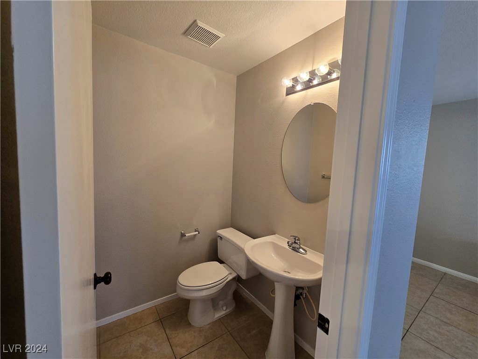
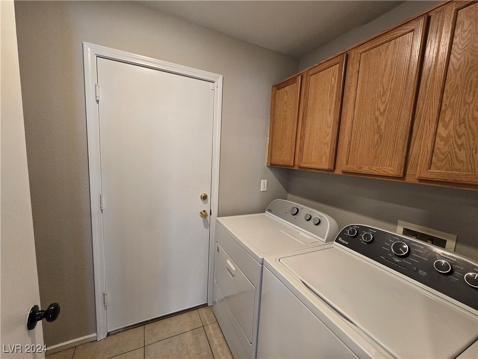
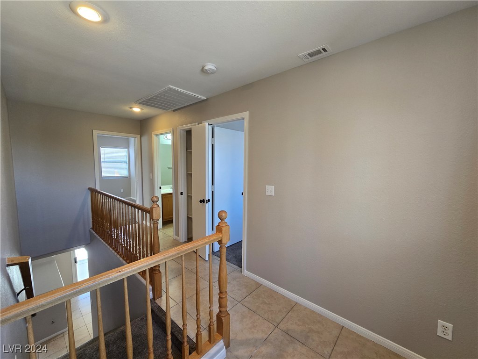
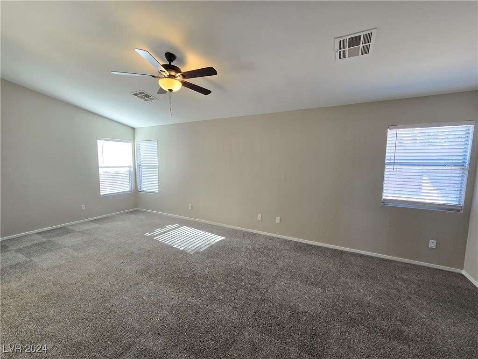

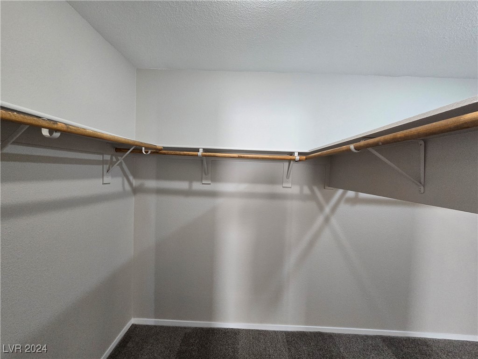
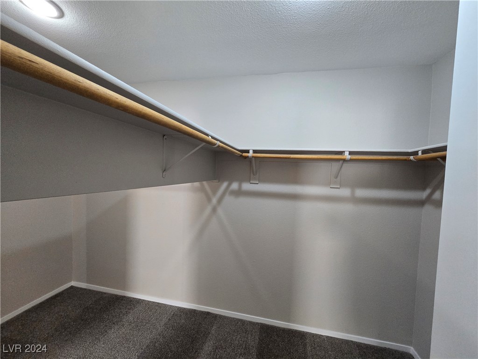
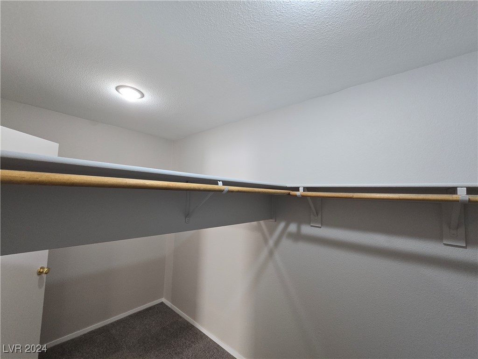



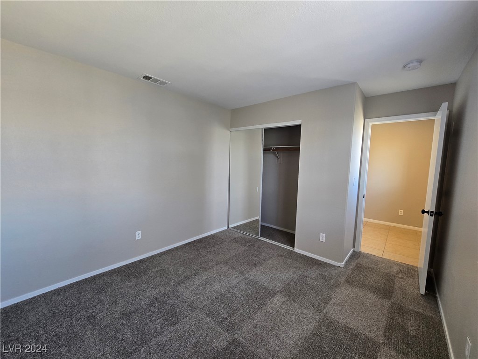
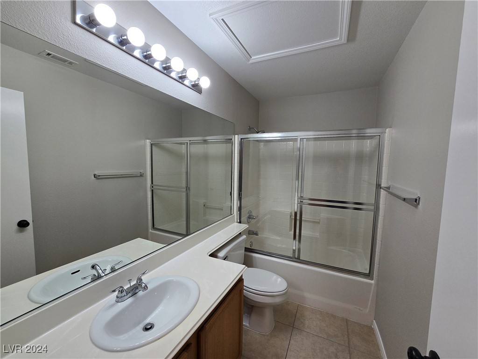
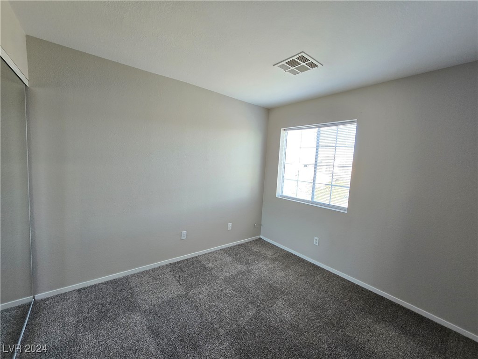
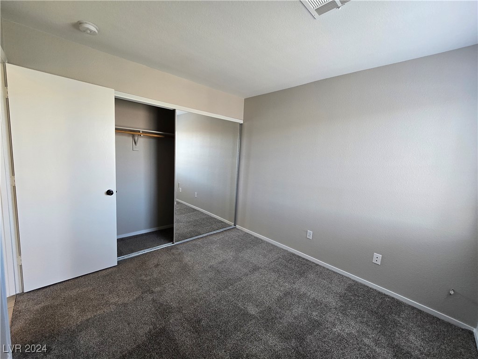
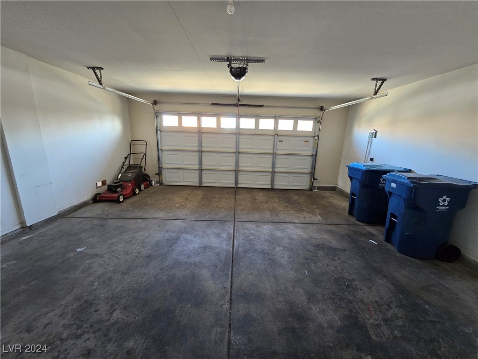
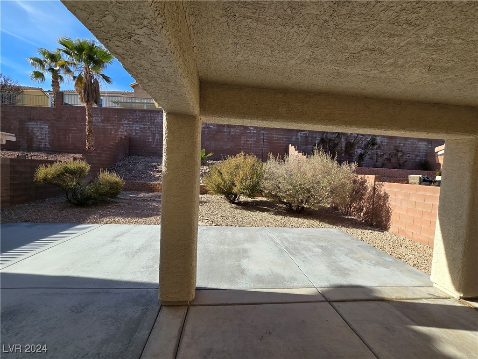
Property Description
Summerlin North-Welcome home to this 2 Story, 3 Bedroom, 2.5 Bath property located not far from the 215/Far Hills. This property has been freshly painted inside. 1st floor is all tile with a spacious living room. The space is separate by the staircase, where on the other side is the kitchen with lots of counter space and the dining area with a gas fireplace. There is also the laundry room with additional shelving and the half bath.
Upstairs is the spacious Primary Bedroom with a large walk in closet that connects but has 2 entry doors for separation. The Primary Bath has a separate step in shower and tub. There is also lots of counter space with the single vanity. The other 2 bedrooms are upstairs with mirrored closet doors and a full bath that has a tub/shower combo. The yards have desert landscaping with the back yard having a good sized patio and covered patio area. Make this house your home today!
Interior Features
| Laundry Information |
| Location(s) |
Gas Dryer Hookup, Main Level, Laundry Room |
| Bedroom Information |
| Bedrooms |
3 |
| Bathroom Information |
| Bathrooms |
3 |
| Flooring Information |
| Material |
Carpet, Tile |
| Interior Information |
| Features |
Ceiling Fan(s) |
| Cooling Type |
Central Air, Electric |
Listing Information
| Address |
1213 Dream Bridge Drive |
| City |
Las Vegas |
| State |
NV |
| Zip |
89144 |
| County |
Clark |
| Listing Agent |
Stephanie Calculli DRE #B.1003082 |
| Courtesy Of |
Southwest Real Estate LLC |
| List Price |
$2,050/month |
| Status |
Active |
| Type |
Residential Lease |
| Subtype |
Single Family Residence |
| Structure Size |
1,800 |
| Lot Size |
4,792 |
| Year Built |
2000 |
Listing information courtesy of: Stephanie Calculli, Southwest Real Estate LLC. *Based on information from the Association of REALTORS/Multiple Listing as of Jan 25th, 2025 at 11:58 PM and/or other sources. Display of MLS data is deemed reliable but is not guaranteed accurate by the MLS. All data, including all measurements and calculations of area, is obtained from various sources and has not been, and will not be, verified by broker or MLS. All information should be independently reviewed and verified for accuracy. Properties may or may not be listed by the office/agent presenting the information.

























