655 Agate Bridge Street, Las Vegas, NV 89138
-
Listed Price :
$588,995
-
Beds :
4
-
Baths :
4
-
Property Size :
1,803 sqft
-
Year Built :
2024
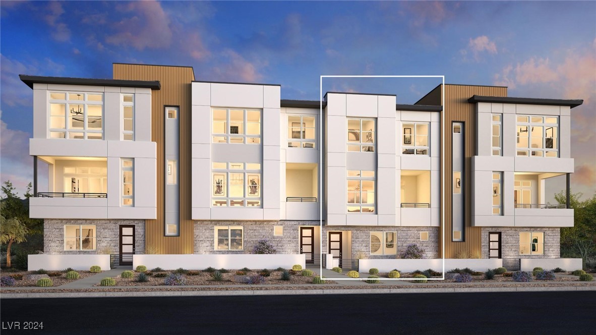
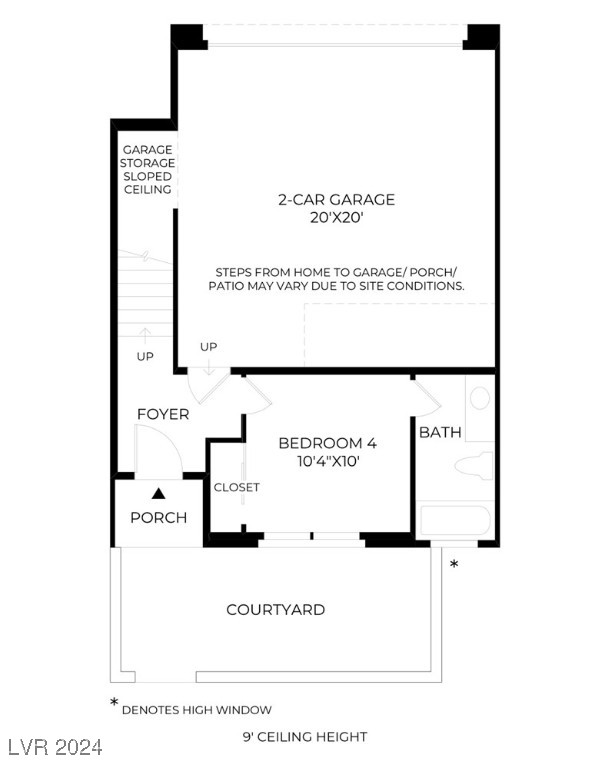
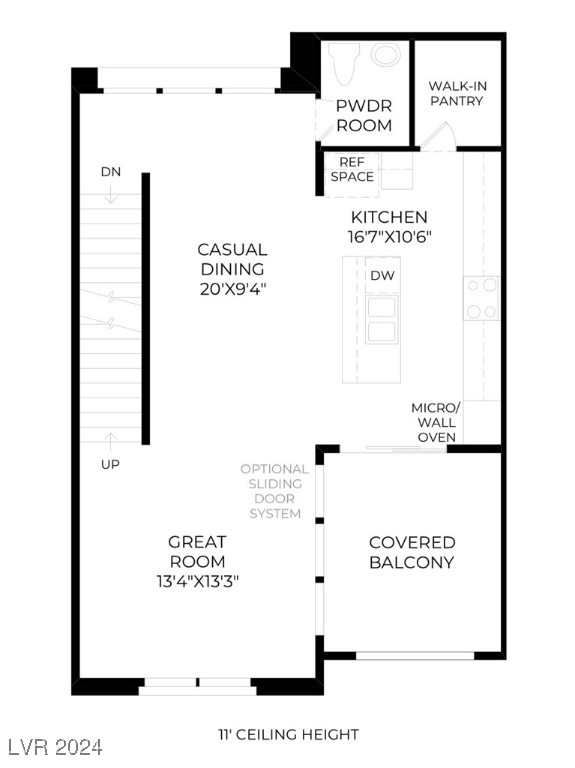
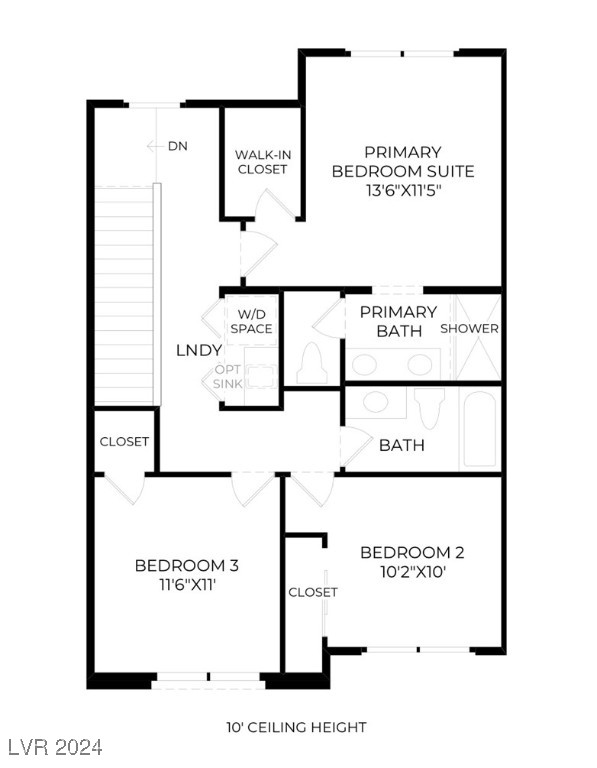
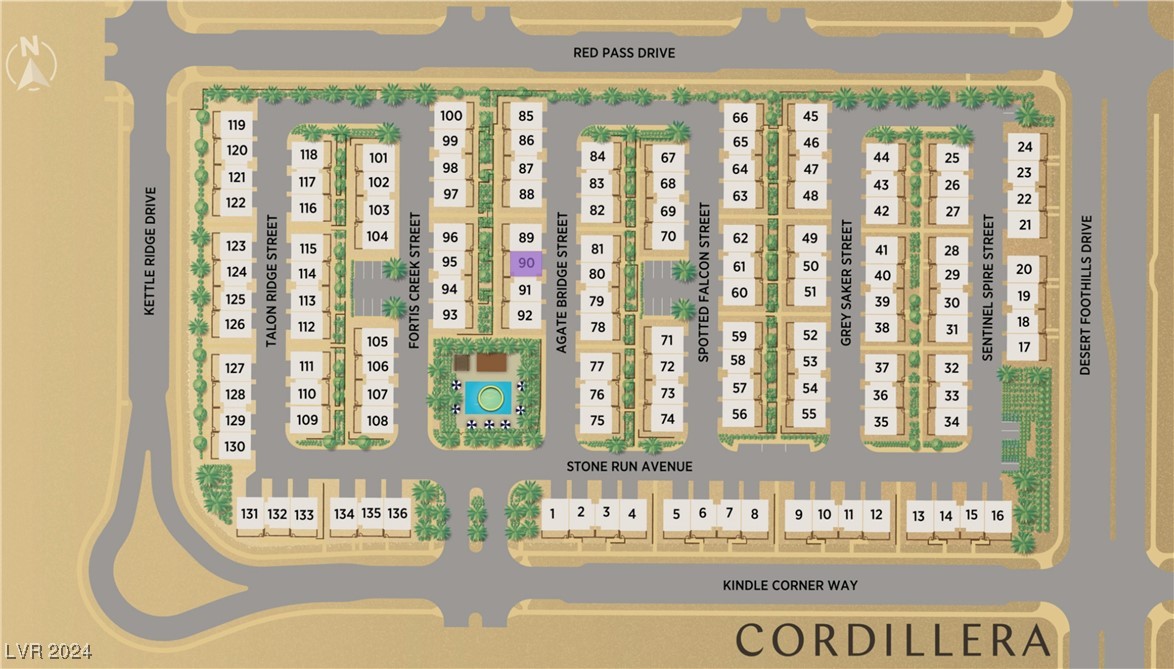
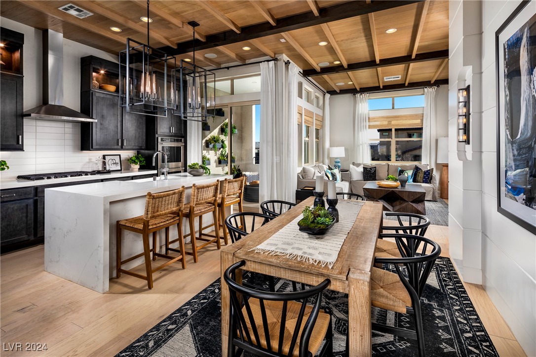
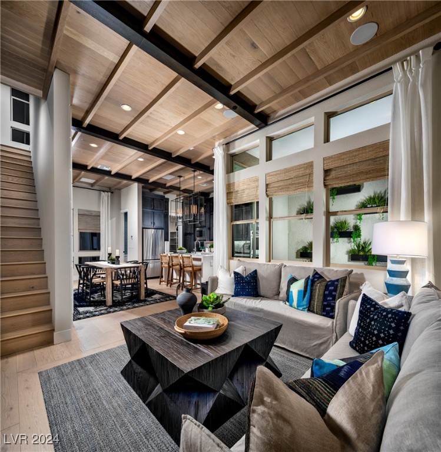
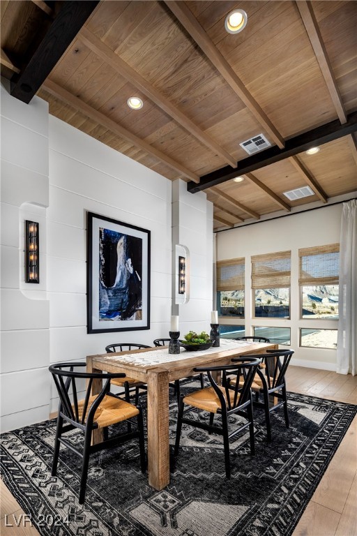
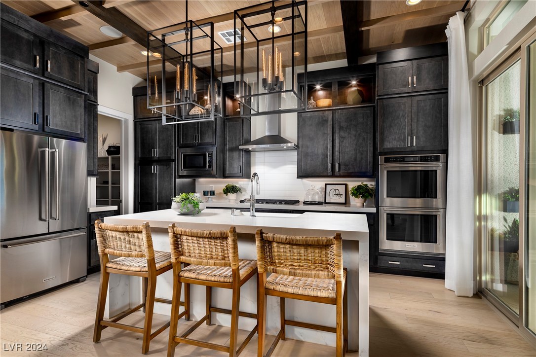
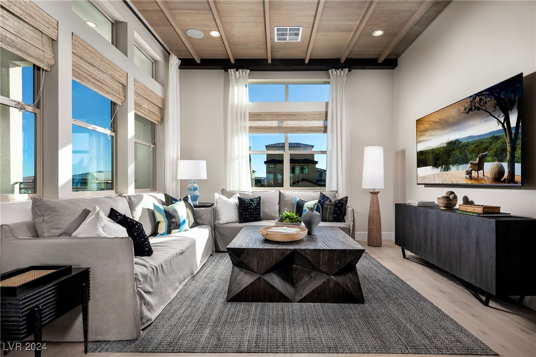
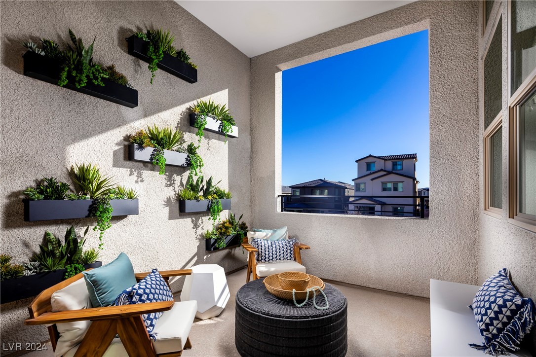
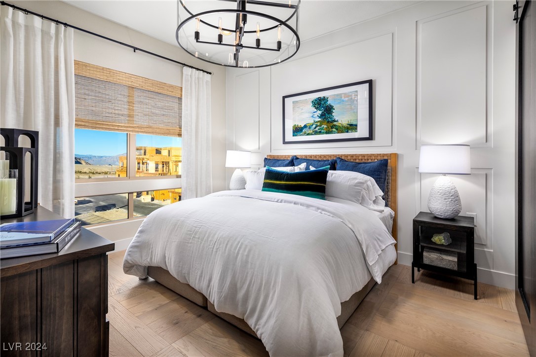
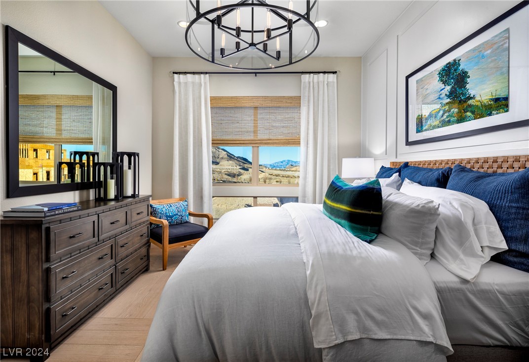
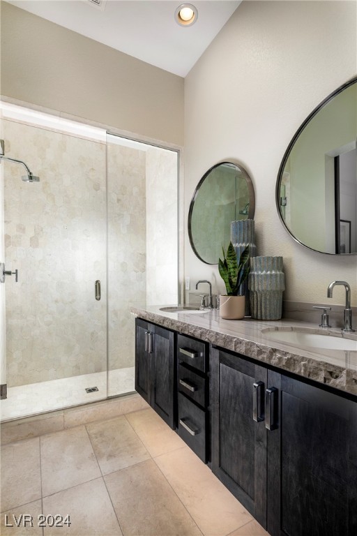
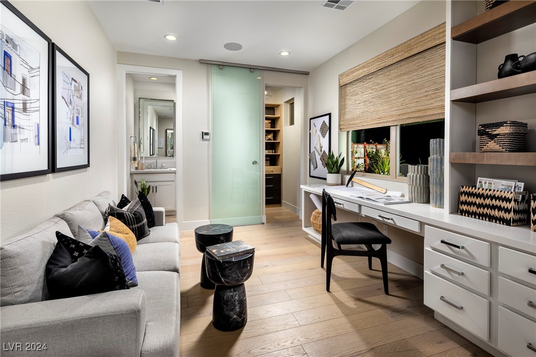
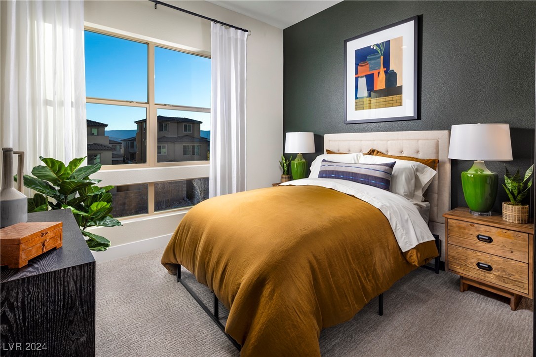
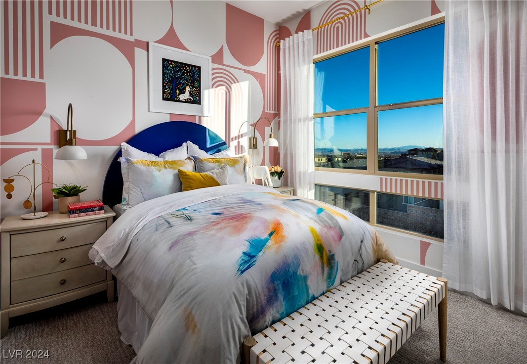
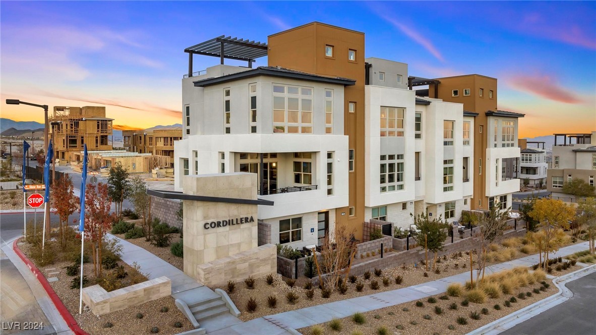
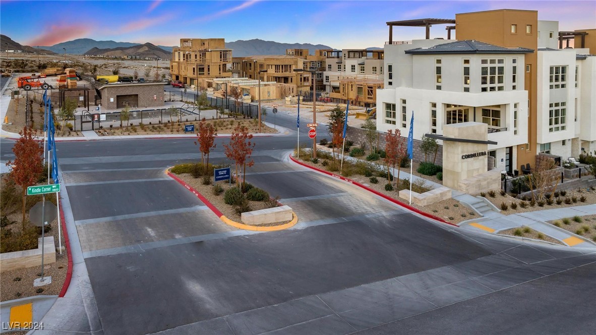
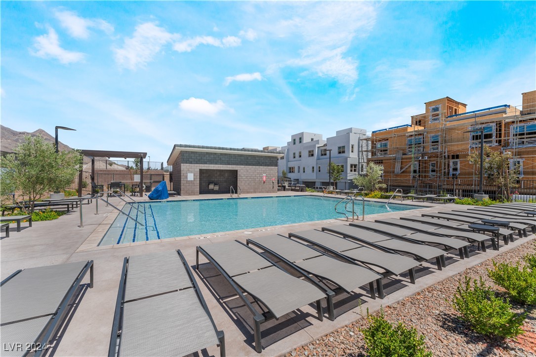
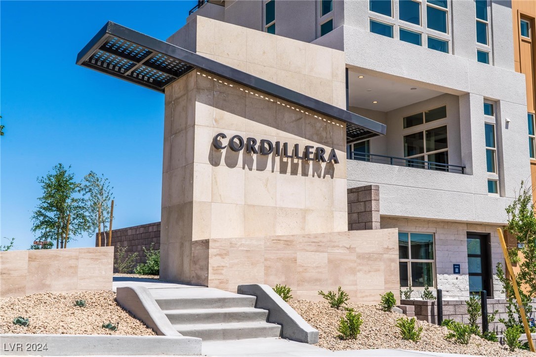
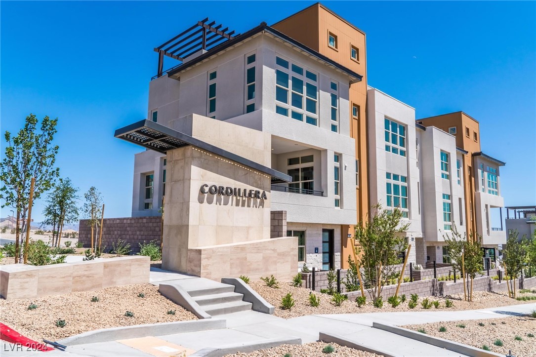
Property Description
NEW CONSTRUCTION and WINTER 2025 COMPLETION (Casella - Lot 90) Experience luxury townhome living with the Casella floor plan. A lovely foyer and downstairs bedroom with ensuite bath reveal the welcoming stairs to the expansive second floor main living level. Gourmet Kitchen is enhanced by Whirlpool appliance package, center island w breakfast bar & walk-in pantry overlooking the casual Dining Area. Great Room opens out to desirable covered balcony to enjoy the open air, expanding your entertaining space. On the third level, charming Primary Suite is complete with spa-like bath w shower, dual sink vanity & sizable walk-in closet. Secondary Beds feature ample closets and shared hall bath. Add'l highlights include convenient powder room on second floors, centrally located laundry, storage and community pool. Located in sought-out Summerlin, enjoy convenience at your hands. AVAILABLE FOR INVESTOR PURCHASE!
Interior Features
| Laundry Information |
| Location(s) |
Gas Dryer Hookup, Laundry Room |
| Bedroom Information |
| Bedrooms |
4 |
| Bathroom Information |
| Bathrooms |
4 |
| Flooring Information |
| Material |
Other |
| Interior Information |
| Features |
Bedroom on Main Level, Programmable Thermostat |
| Cooling Type |
Central Air, Electric |
Listing Information
| Address |
655 Agate Bridge Street |
| City |
Las Vegas |
| State |
NV |
| Zip |
89138 |
| County |
Clark |
| Listing Agent |
Paul Conforte DRE #S.0071850 |
| Courtesy Of |
Xpand Realty & Property Mgmt |
| List Price |
$588,995 |
| Status |
Active |
| Type |
Residential |
| Subtype |
Townhouse |
| Structure Size |
1,803 |
| Lot Size |
1,307 |
| Year Built |
2024 |
Listing information courtesy of: Paul Conforte, Xpand Realty & Property Mgmt. *Based on information from the Association of REALTORS/Multiple Listing as of Dec 20th, 2024 at 11:57 PM and/or other sources. Display of MLS data is deemed reliable but is not guaranteed accurate by the MLS. All data, including all measurements and calculations of area, is obtained from various sources and has not been, and will not be, verified by broker or MLS. All information should be independently reviewed and verified for accuracy. Properties may or may not be listed by the office/agent presenting the information.






















