7404 Amesbury Street, Las Vegas, NV 89113
-
Listed Price :
$2,699/month
-
Beds :
4
-
Baths :
3
-
Property Size :
2,657 sqft
-
Year Built :
2017

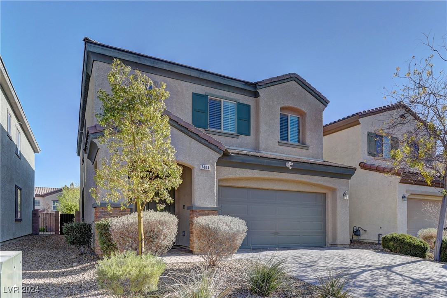
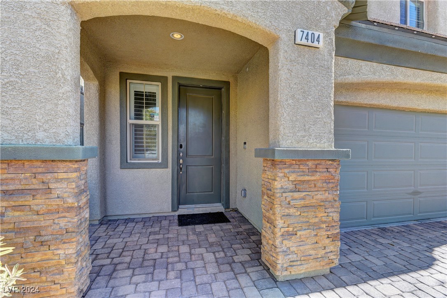
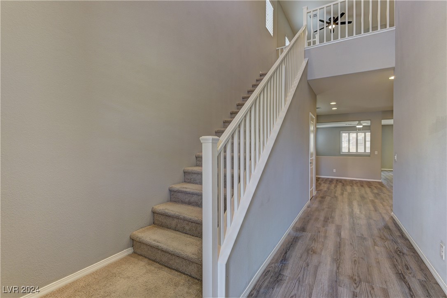
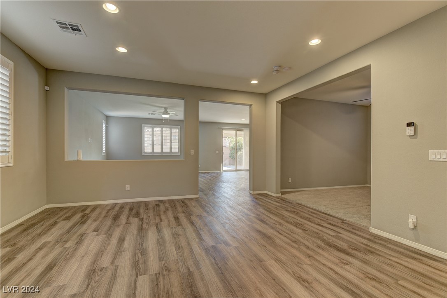
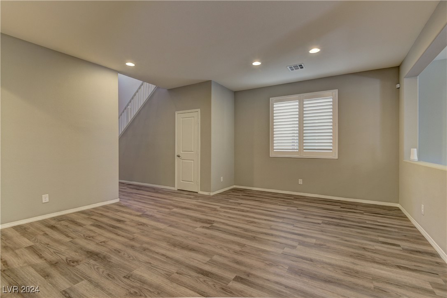
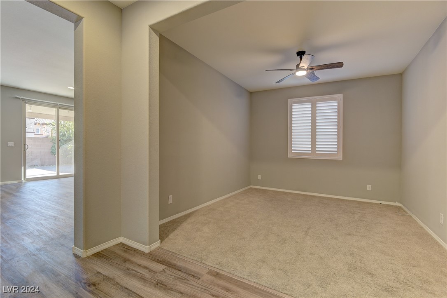
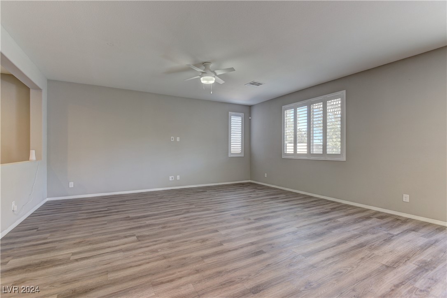
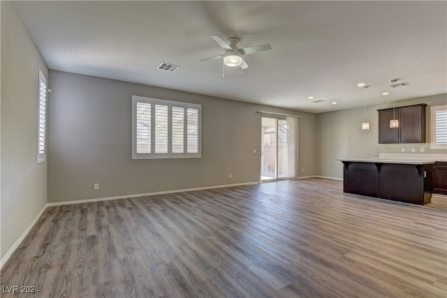
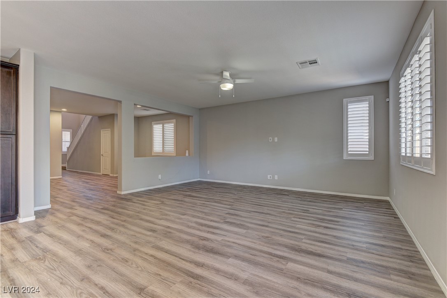
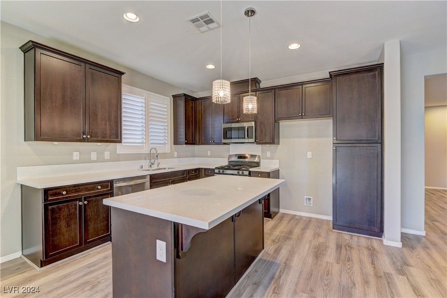
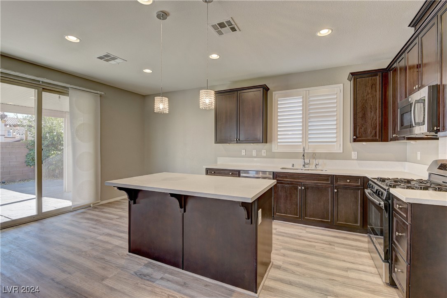
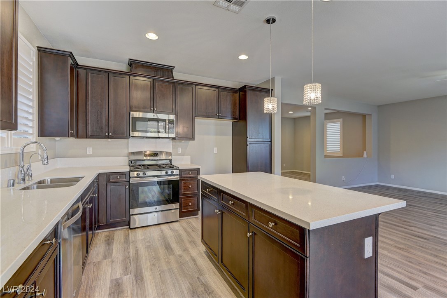
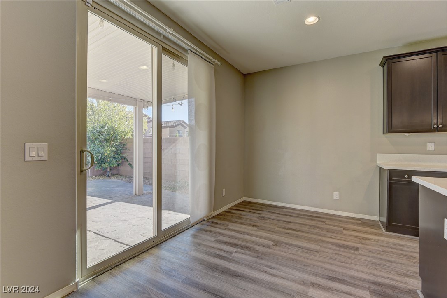
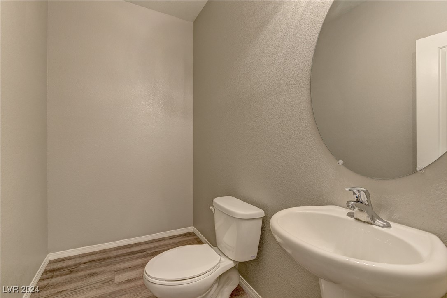
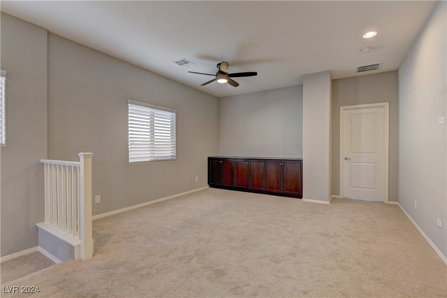
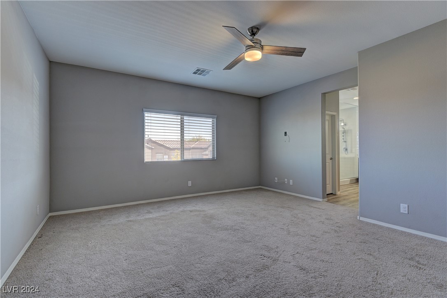
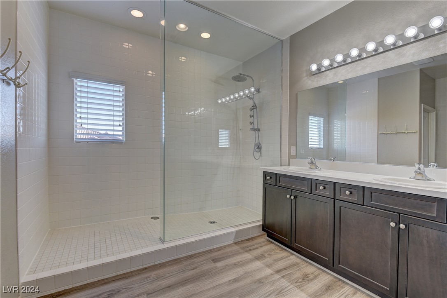
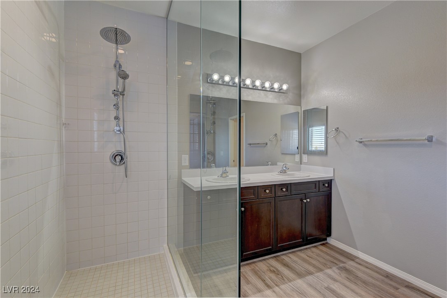
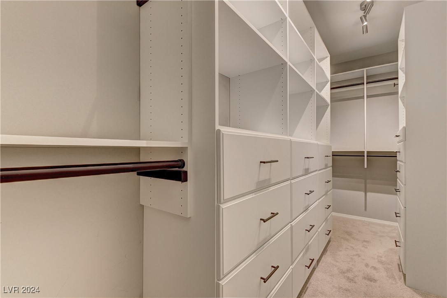
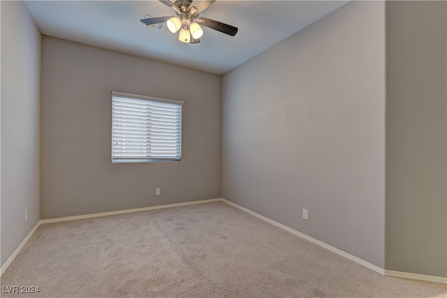
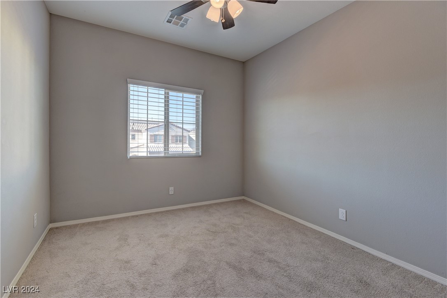
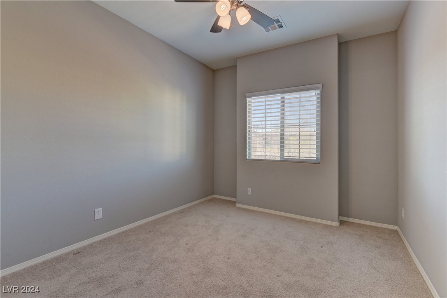
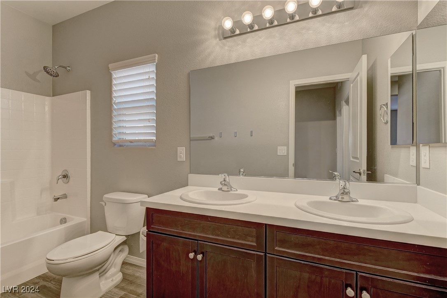
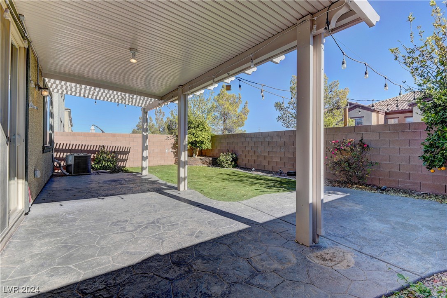
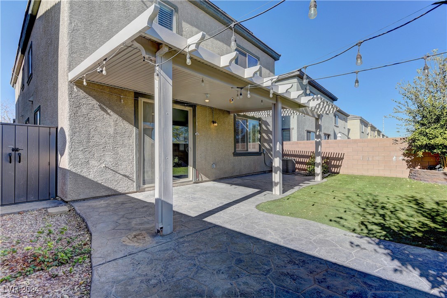
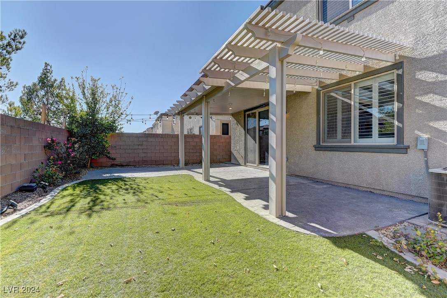
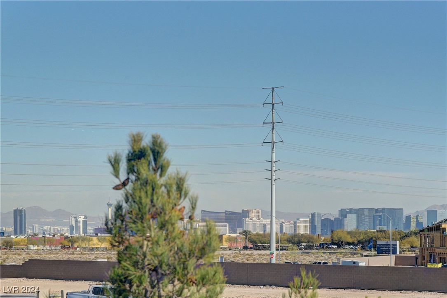
Property Description
The chef’s kitchen is the heart of the home and has quartz countertops, a generously sized island, and stainless steel appliances. Next to the kitchen is a den that offers space for a home office or media room.
Upstairs, the primary suite has a spa-like bathroom that features a luxurious walk-in shower, dual vanities, a custom walk-in closet, and even strip views. The upper level also includes spacious secondary bedrooms and a versatile loft, perfect for a family or additional living space. Step outside into a backyard oasis, complete with hybrid citrus trees and plenty of room for entertaining family and friends.
This gem is conveniently located near freeways, shopping centers, and top-rated schools, making it the perfect place to call home!
Explore this exquisite rental opportunity before it’s gone!
Interior Features
| Laundry Information |
| Location(s) |
Gas Dryer Hookup, Laundry Room, Upper Level |
| Bedroom Information |
| Bedrooms |
4 |
| Bathroom Information |
| Bathrooms |
3 |
| Flooring Information |
| Material |
Carpet, Luxury Vinyl, Luxury VinylPlank |
| Interior Information |
| Features |
Ceiling Fan(s) |
| Cooling Type |
Central Air, Electric |
Listing Information
| Address |
7404 Amesbury Street |
| City |
Las Vegas |
| State |
NV |
| Zip |
89113 |
| County |
Clark |
| Listing Agent |
Dale Jones DRE #B.0143890 |
| Courtesy Of |
RE/MAX Legacy |
| List Price |
$2,699/month |
| Status |
Active |
| Type |
Residential Lease |
| Subtype |
Single Family Residence |
| Structure Size |
2,657 |
| Lot Size |
4,356 |
| Year Built |
2017 |
Listing information courtesy of: Dale Jones, RE/MAX Legacy. *Based on information from the Association of REALTORS/Multiple Listing as of Jan 7th, 2025 at 6:03 PM and/or other sources. Display of MLS data is deemed reliable but is not guaranteed accurate by the MLS. All data, including all measurements and calculations of area, is obtained from various sources and has not been, and will not be, verified by broker or MLS. All information should be independently reviewed and verified for accuracy. Properties may or may not be listed by the office/agent presenting the information.




























