8452 Boseck Drive, #186, Las Vegas, NV 89145
-
Listed Price :
$359,000
-
Beds :
3
-
Baths :
2
-
Property Size :
1,258 sqft
-
Year Built :
1994
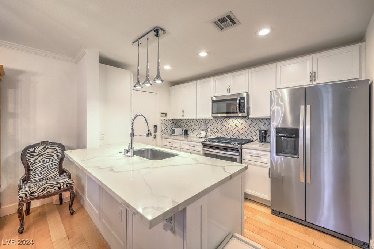
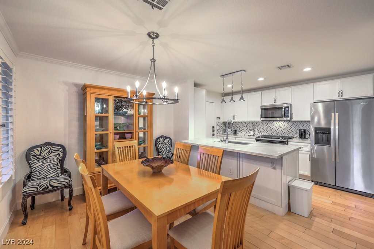
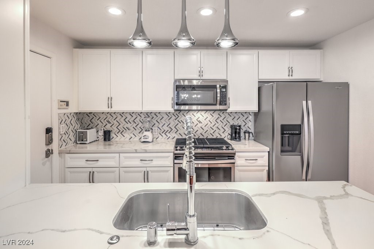
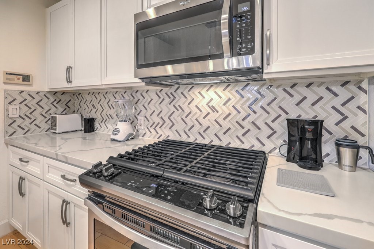
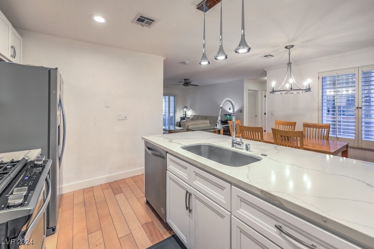
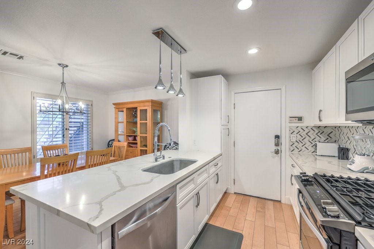
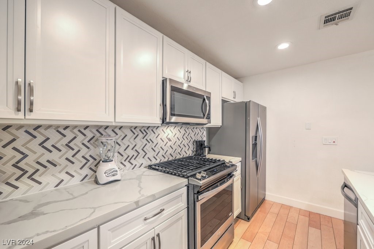
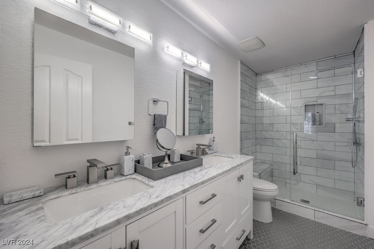
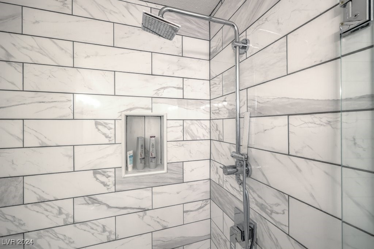
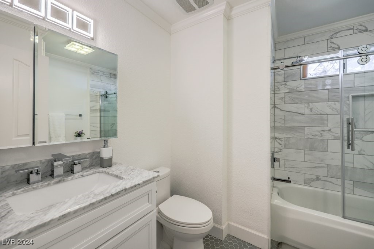
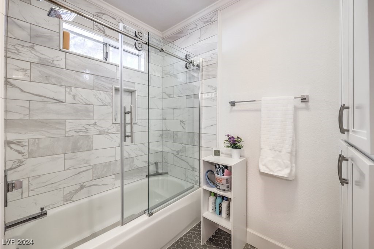
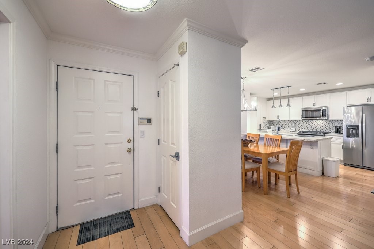
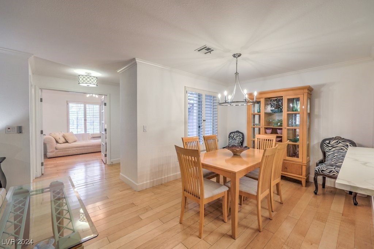
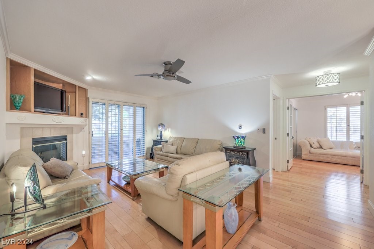
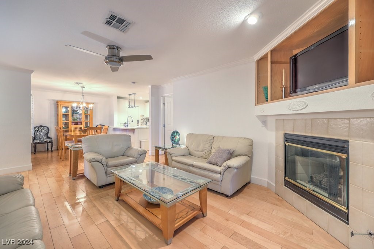
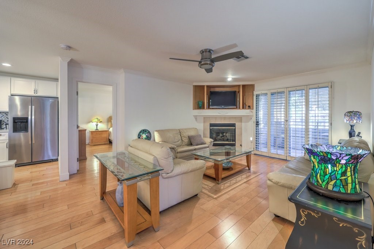
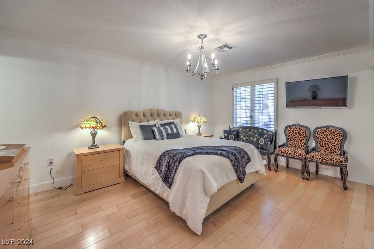
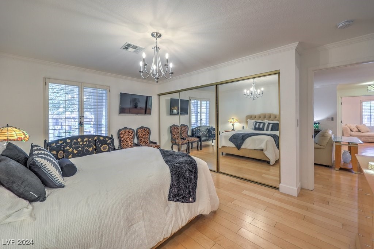
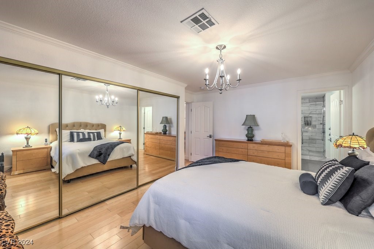
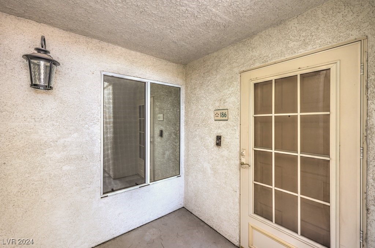
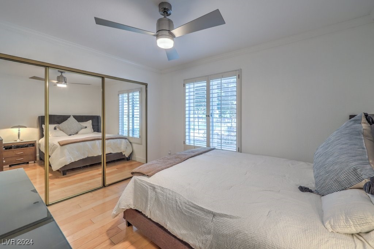
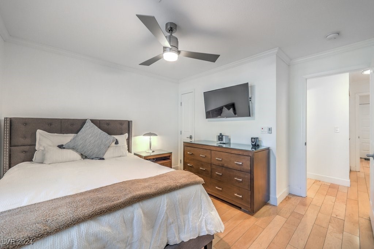
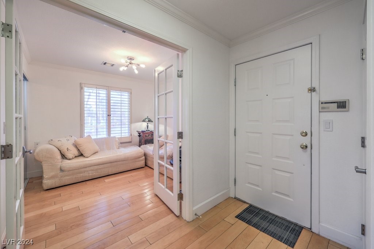
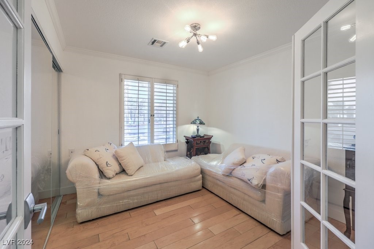
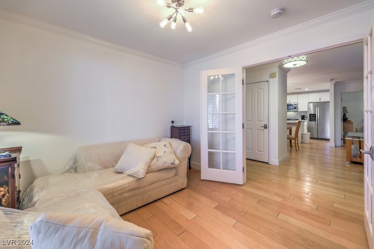
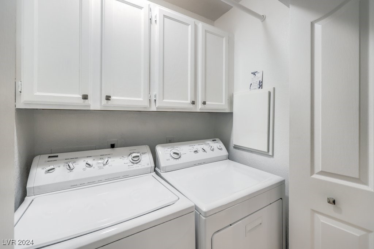
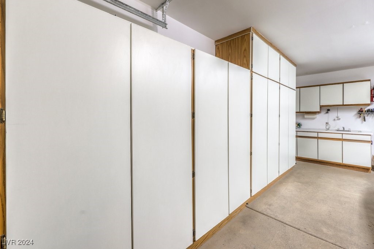
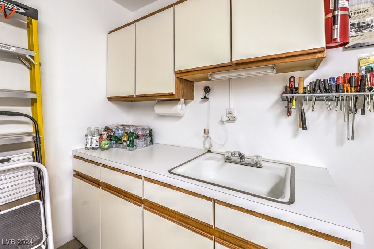
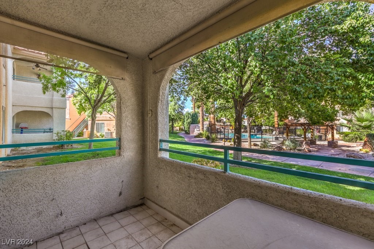
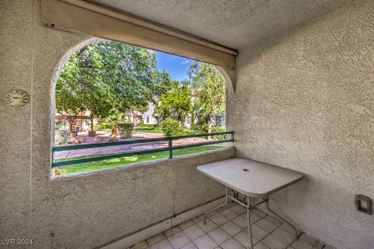
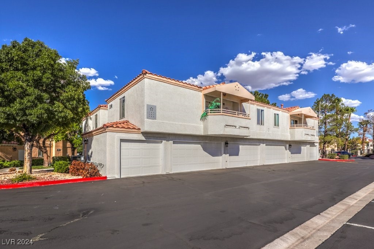
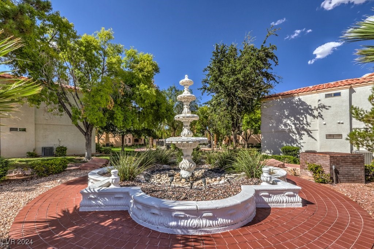
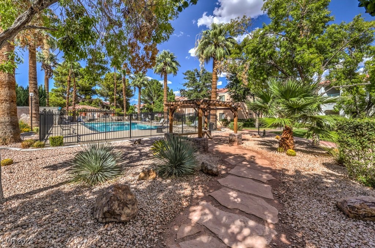
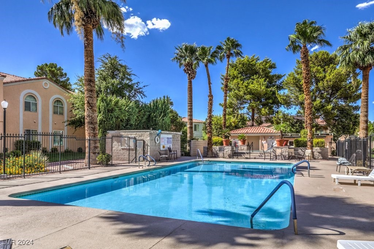
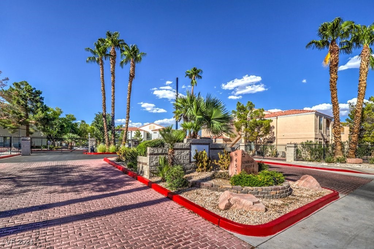
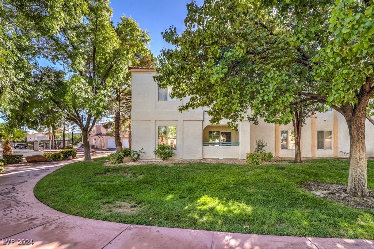
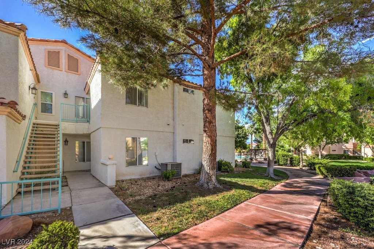
Property Description
LUXURY 3-bedroom, RARE ground-floor condo in a gated community near SUMMERLIN featuring an attached 2-car garage w/direct entry to the unit. FULLY renovated unit with a 6-figure remodel!! Located in a prime spot within community with views of pool & fountain! The open-concept kitchen boasts quartz countertops, NEW white shaker cabinets, a professional chef’s faucet, a stunning backsplash, & NEW stainless steel appliances. High-end maple engineered hardwood floors, designer lighting, plantation shutters, a cozy fireplace, an outdoor patio, in-unit laundry, and ample garage cabinetry are just a few of the luxury features. The unit includes 1 & ¾ bathrooms, all upgraded with new porcelain tile, Carrara marble, shaker vanities, Grohe faucets, & new flooring. ALL 3 bedroom closets feature custom organizers. The primary bath offers a double vanity and walk-in shower. Additional upgrades include a NEW manabloc & a 3-year old furnace. BEST unit in the community!!
Interior Features
| Laundry Information |
| Location(s) |
Gas Dryer Hookup, Laundry Closet, Main Level, Laundry Room |
| Bedroom Information |
| Bedrooms |
3 |
| Bathroom Information |
| Bathrooms |
2 |
| Flooring Information |
| Material |
Laminate, Tile |
| Interior Information |
| Features |
Bedroom on Main Level, Ceiling Fan(s), Primary Downstairs, Window Treatments |
| Cooling Type |
Central Air, Electric |
Listing Information
| Address |
8452 Boseck Drive, #186 |
| City |
Las Vegas |
| State |
NV |
| Zip |
89145 |
| County |
Clark |
| Listing Agent |
Tia Roman DRE #B.0143988 |
| Courtesy Of |
RE/MAX Reliance |
| List Price |
$359,000 |
| Status |
Active |
| Type |
Residential |
| Subtype |
Condominium |
| Structure Size |
1,258 |
| Lot Size |
6,013 |
| Year Built |
1994 |
Listing information courtesy of: Tia Roman, RE/MAX Reliance. *Based on information from the Association of REALTORS/Multiple Listing as of Jan 4th, 2025 at 6:12 PM and/or other sources. Display of MLS data is deemed reliable but is not guaranteed accurate by the MLS. All data, including all measurements and calculations of area, is obtained from various sources and has not been, and will not be, verified by broker or MLS. All information should be independently reviewed and verified for accuracy. Properties may or may not be listed by the office/agent presenting the information.





































