7832 Red Leaf Drive, Las Vegas, NV 89131
-
Listed Price :
$649,000
-
Beds :
4
-
Baths :
2
-
Property Size :
2,421 sqft
-
Year Built :
2003
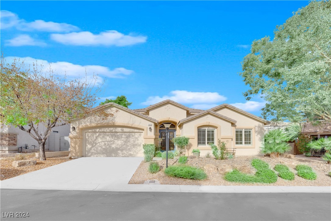
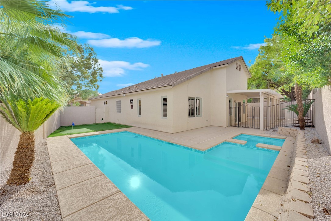
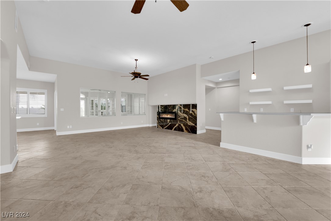
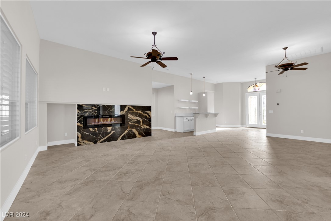
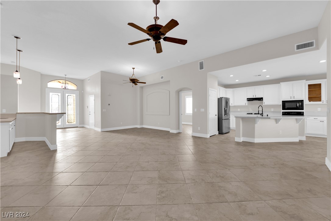
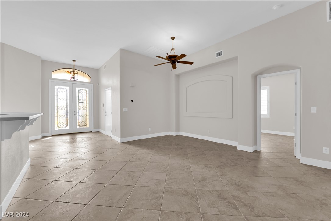
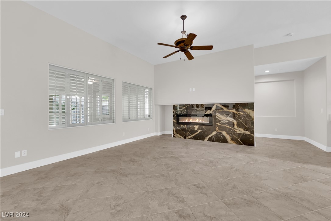
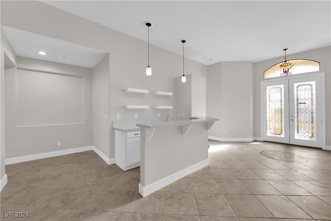
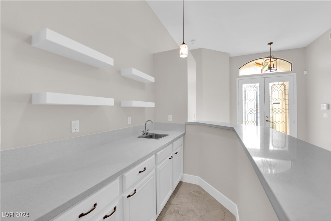
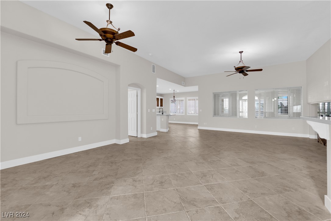
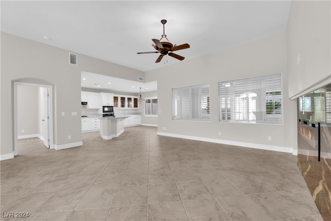
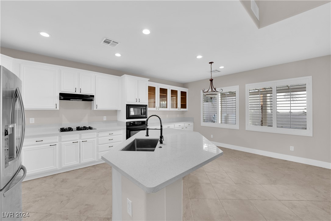
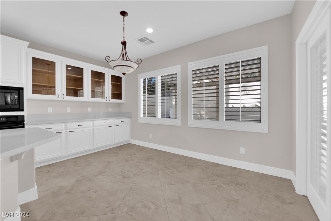
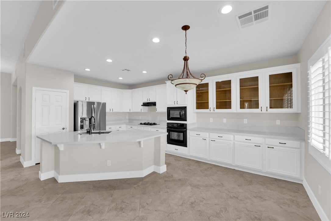
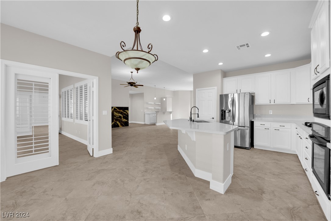
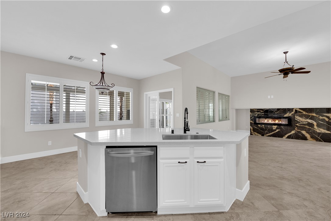
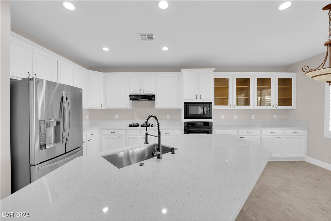
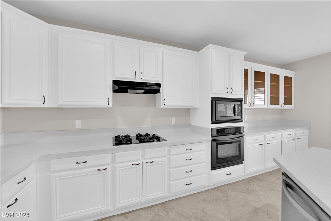
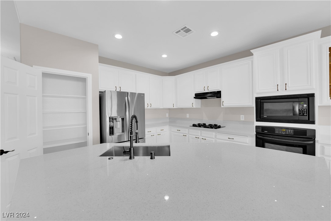
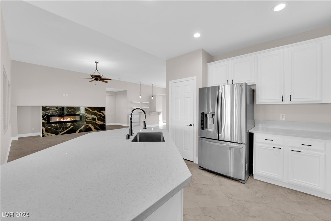
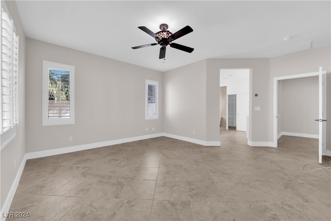
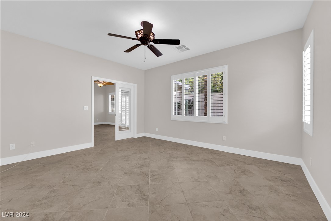
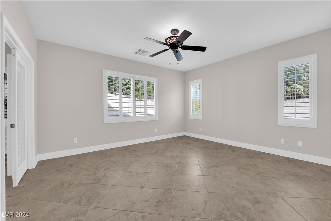
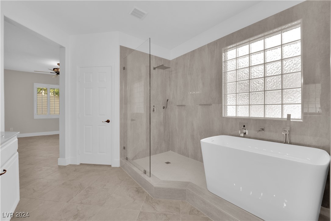
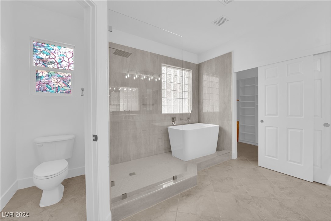
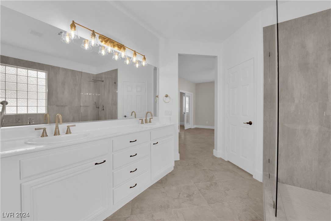
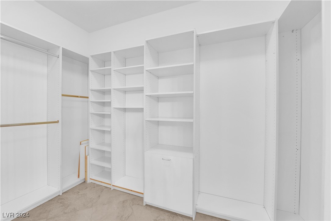
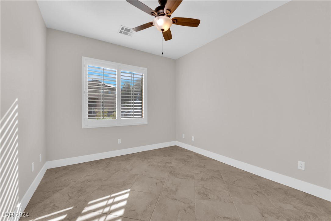
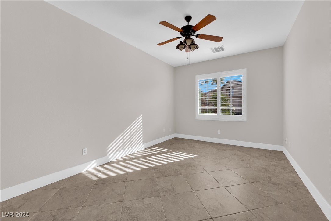
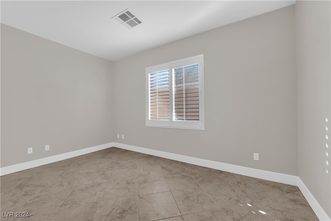
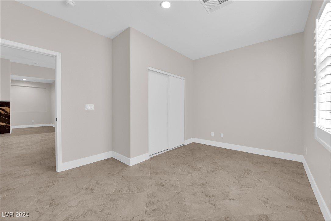
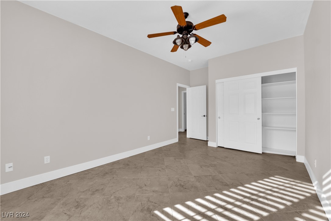
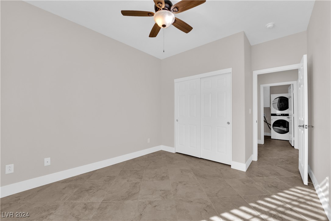
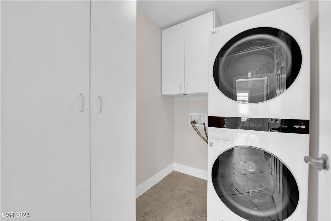
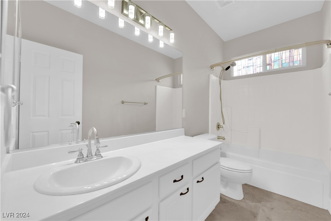
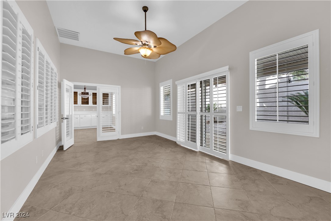
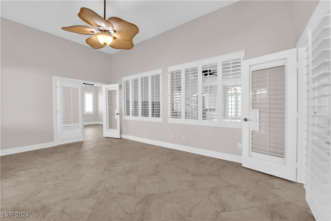
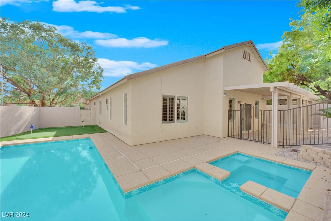

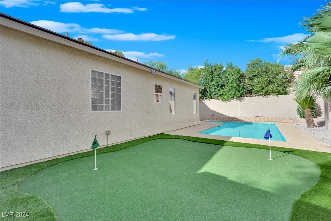
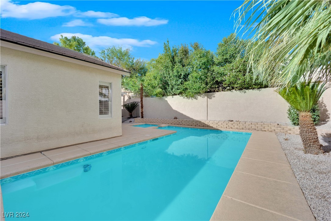
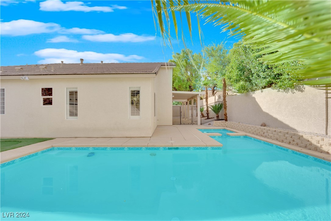
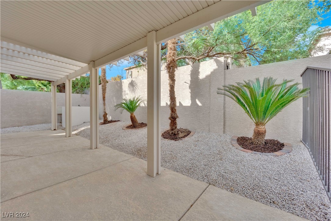
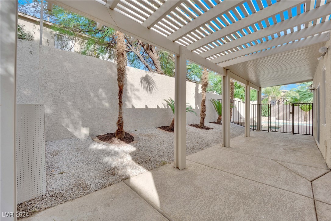
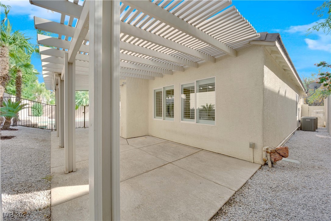
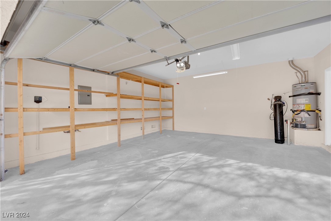
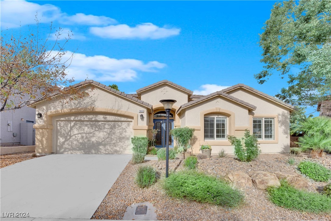
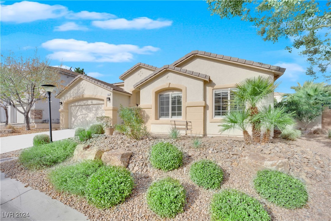
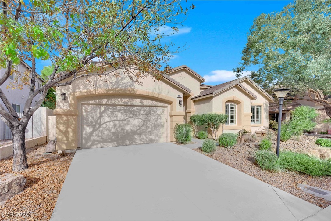
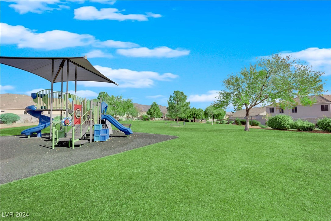
Property Description
The perfect entertainment/family home - expansive single story 4 bed home in gated community with pool, spa, putting green and covered patio. Enter to high ceilings and open living area. Wet bar with built in fridge, sink and amble shelfs/storage space. Large dramatic tile fireplace is the center stage. Open kitchen with a wide island flows to the family room that has access to the back patio. The backyard has mature landscaping throughout, a large pool and heated waterfall spa with colorful tile. Fun attractive putting green. Spacious master is separate from the other bedrooms and has separate access to backyard. Updated bath with soaker tub and modern tile. Large walk in closet with built in shelfs. Plantation shutters throughout. High end washer and dryer in laundry room with ample storage. The San Marino community includes a large park and conveniently located to shopping and highway.
Interior Features
| Laundry Information |
| Location(s) |
Gas Dryer Hookup, Laundry Closet, Main Level, Laundry Room |
| Bedroom Information |
| Bedrooms |
4 |
| Bathroom Information |
| Bathrooms |
2 |
| Flooring Information |
| Material |
Tile |
| Interior Information |
| Features |
Bedroom on Main Level, Ceiling Fan(s), Primary Downstairs, Window Treatments |
| Cooling Type |
Central Air, Electric, 2 Units |
Listing Information
| Address |
7832 Red Leaf Drive |
| City |
Las Vegas |
| State |
NV |
| Zip |
89131 |
| County |
Clark |
| Listing Agent |
Matthew Levandowski DRE #S.0195645 |
| Courtesy Of |
The Agency Las Vegas |
| List Price |
$649,000 |
| Status |
Active |
| Type |
Residential |
| Subtype |
Single Family Residence |
| Structure Size |
2,421 |
| Lot Size |
6,970 |
| Year Built |
2003 |
Listing information courtesy of: Matthew Levandowski, The Agency Las Vegas. *Based on information from the Association of REALTORS/Multiple Listing as of Jan 12th, 2025 at 5:27 AM and/or other sources. Display of MLS data is deemed reliable but is not guaranteed accurate by the MLS. All data, including all measurements and calculations of area, is obtained from various sources and has not been, and will not be, verified by broker or MLS. All information should be independently reviewed and verified for accuracy. Properties may or may not be listed by the office/agent presenting the information.


















































