10953 Napa Ridge Drive, Las Vegas, NV 89144
-
Listed Price :
$2,000/month
-
Beds :
2
-
Baths :
2
-
Property Size :
1,411 sqft
-
Year Built :
2000
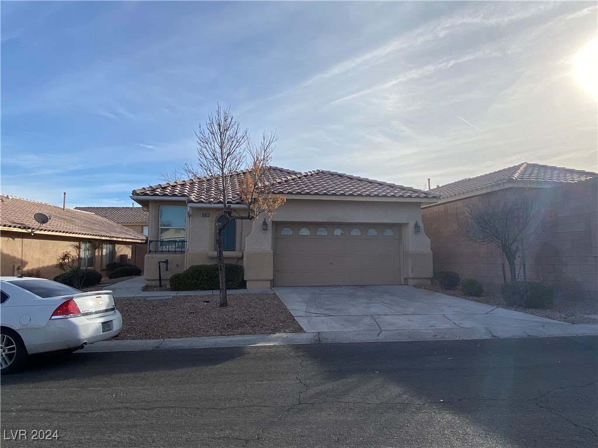
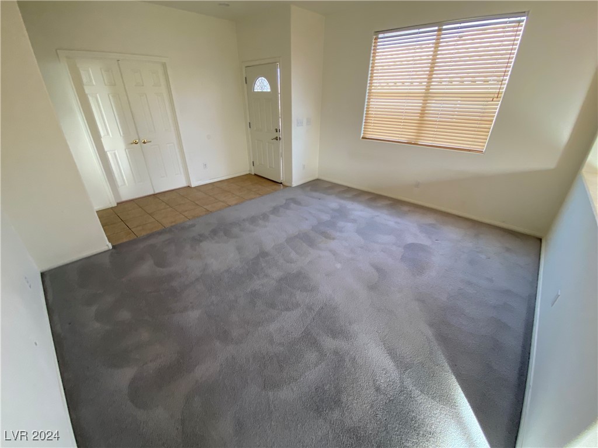
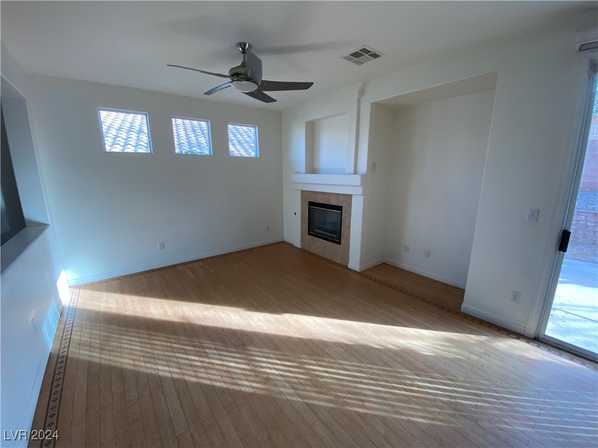
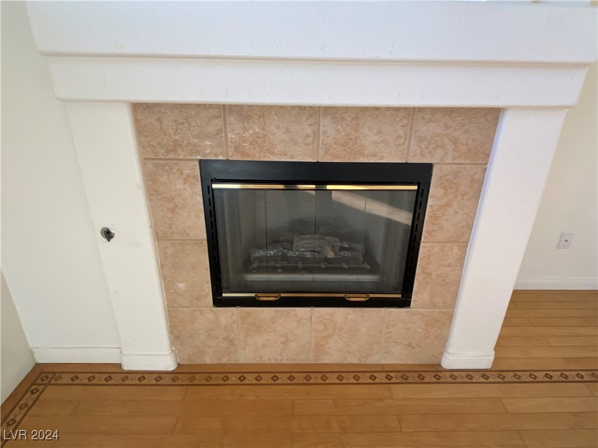
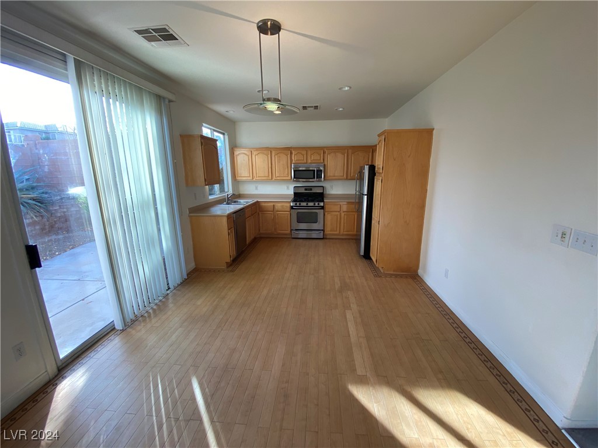

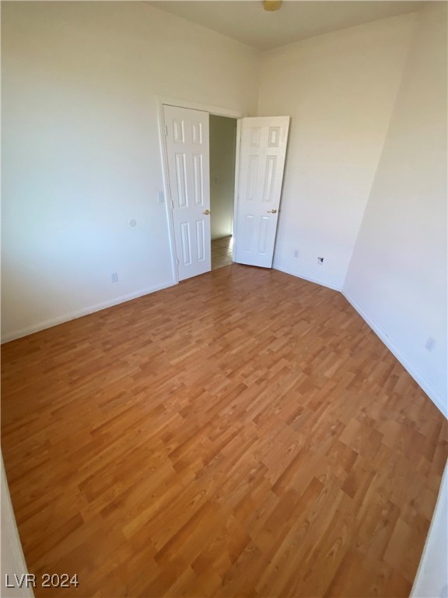
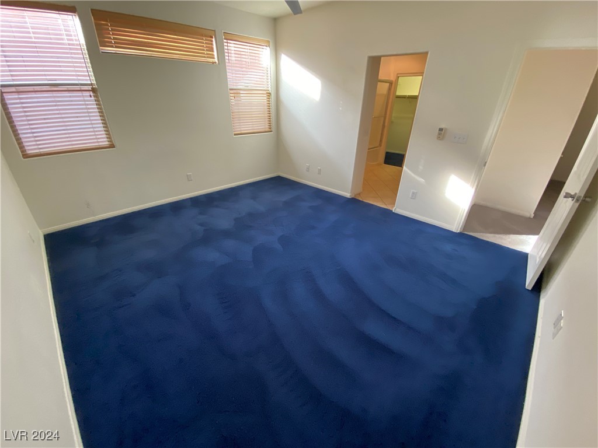
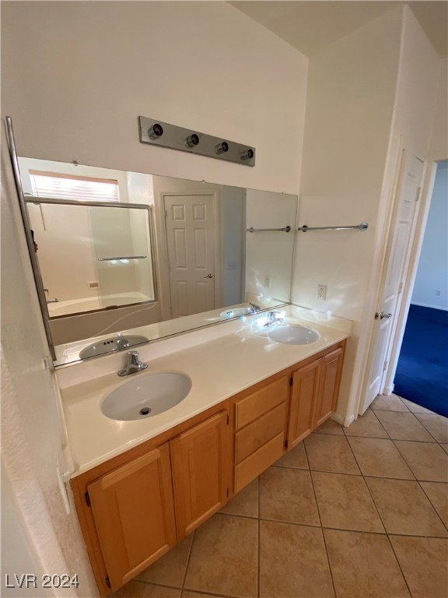
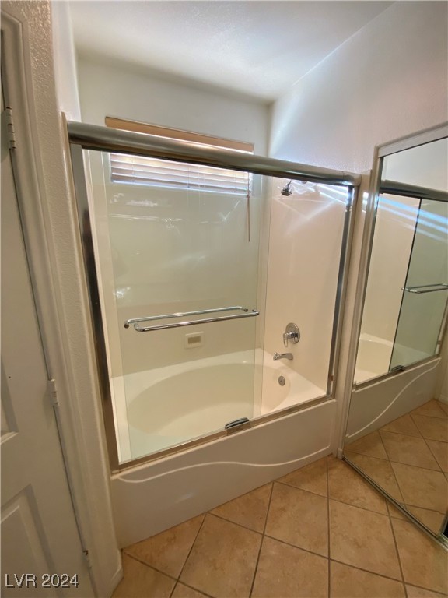
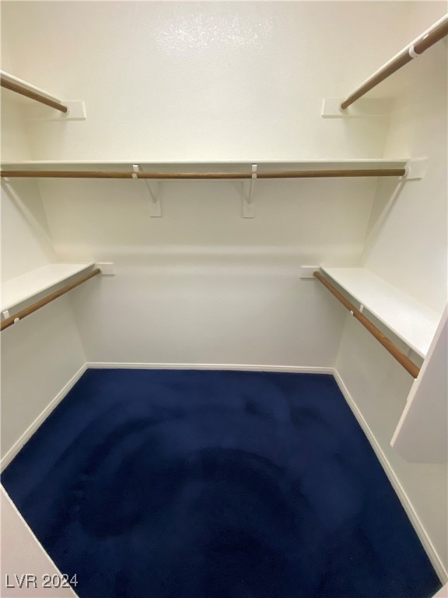
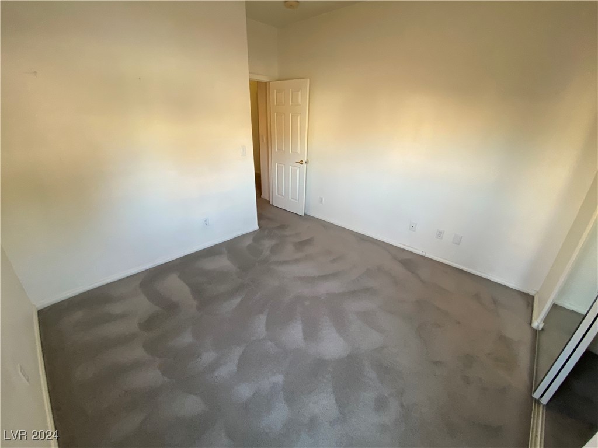
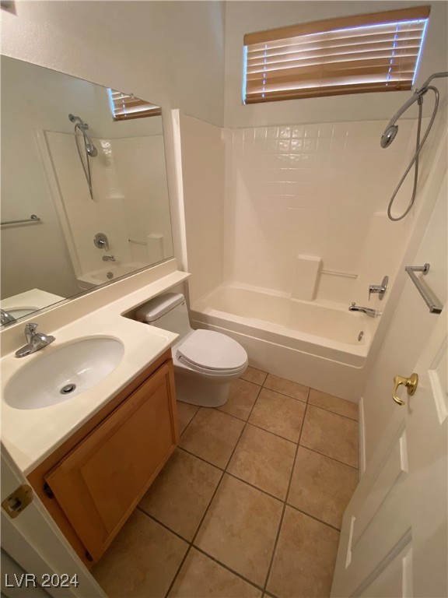
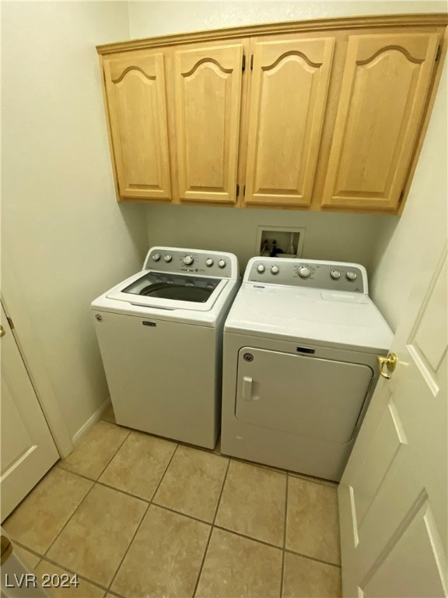
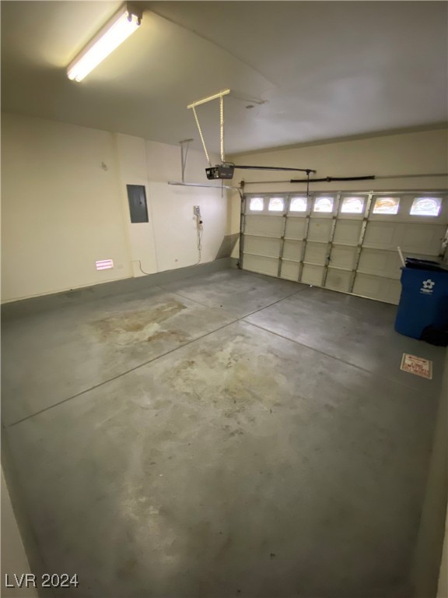

Property Description
Two bedroom/two bathroom home located in Summerlin. This home includes gas fireplace, ceiling fans, den, backyard patio, landscaped front/backyard, stainless steel kitchen appliances, and all appliances are included. Home is move in ready! The assessor page for this property is listed as a 3 bedroom,"3rd" bedroom has no closet.
Our screening requirements are:
Vantage Score of 670 or above
Total net verifiable income has to be 3x the rent ( take home pay has to be a minimum of $6000.00, please provide pay stubs if possible, cash income/ cash apps is not verifiable.)
No evictions in the last 7 years (Covid 19 period exempt- March 2020 to August 2021)
Cannot have any outstanding rental collections or utility collections (Covid 19 period exempt-March 2020 to
August 2021)
Has not paid rent late in the last 12 months (Covid 19 period exempt- March 2020 to August 2021)
Interior Features
| Laundry Information |
| Location(s) |
Gas Dryer Hookup, Main Level |
| Bedroom Information |
| Bedrooms |
2 |
| Bathroom Information |
| Bathrooms |
2 |
| Flooring Information |
| Material |
Carpet, Laminate, Tile |
| Interior Information |
| Features |
Bedroom on Main Level, Ceiling Fan(s), Primary Downstairs |
| Cooling Type |
Central Air, Electric |
Listing Information
| Address |
10953 Napa Ridge Drive |
| City |
Las Vegas |
| State |
NV |
| Zip |
89144 |
| County |
Clark |
| Listing Agent |
David Santos DRE #B.0061685 |
| Courtesy Of |
Desert Sand Property Mgmt |
| List Price |
$2,000/month |
| Status |
Active |
| Type |
Residential Lease |
| Subtype |
Single Family Residence |
| Structure Size |
1,411 |
| Lot Size |
4,792 |
| Year Built |
2000 |
Listing information courtesy of: David Santos, Desert Sand Property Mgmt. *Based on information from the Association of REALTORS/Multiple Listing as of Dec 24th, 2024 at 3:00 AM and/or other sources. Display of MLS data is deemed reliable but is not guaranteed accurate by the MLS. All data, including all measurements and calculations of area, is obtained from various sources and has not been, and will not be, verified by broker or MLS. All information should be independently reviewed and verified for accuracy. Properties may or may not be listed by the office/agent presenting the information.
















