1708 Jack Rabbit Way, Las Vegas, NV 89128
-
Listed Price :
$609,000
-
Beds :
4
-
Baths :
3
-
Property Size :
1,996 sqft
-
Year Built :
1996
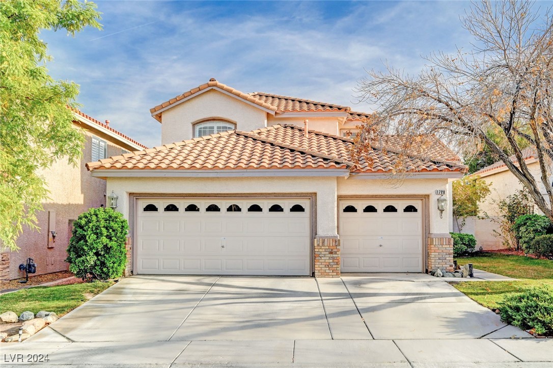
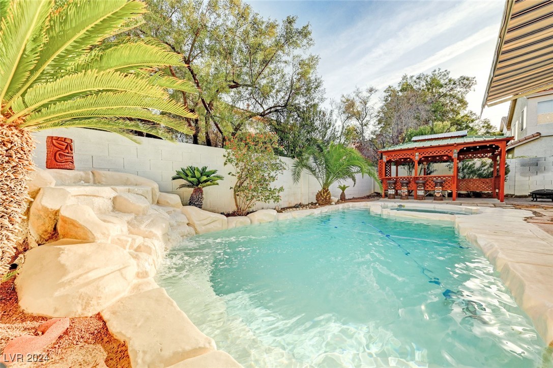
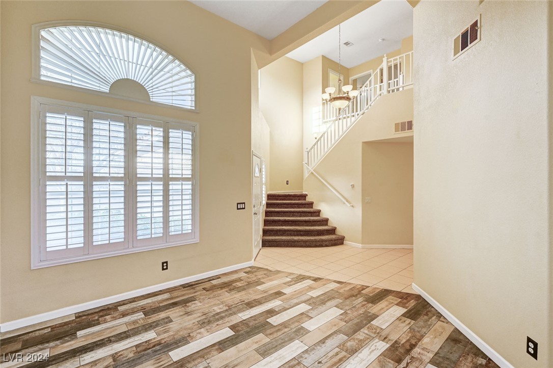
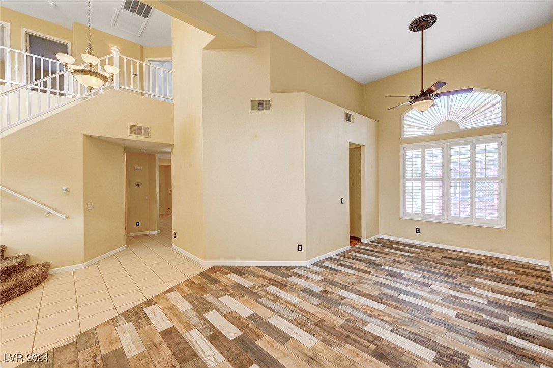
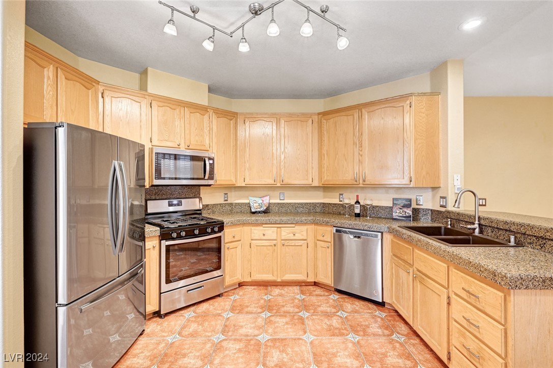
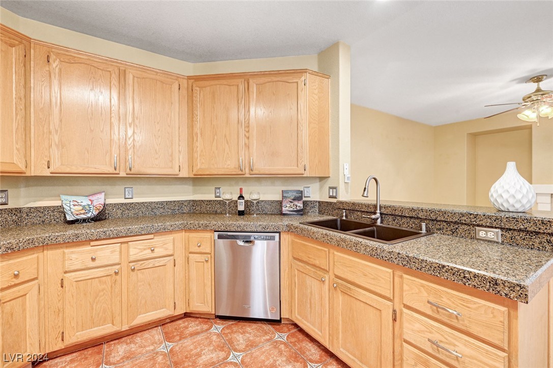
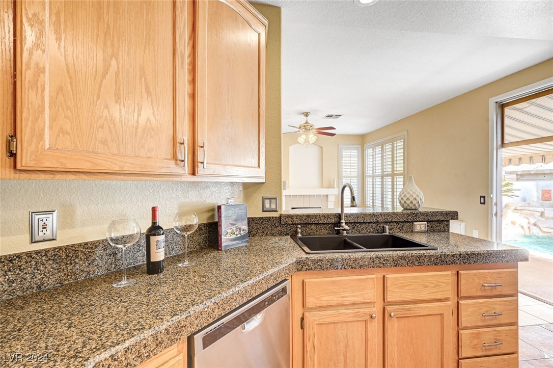
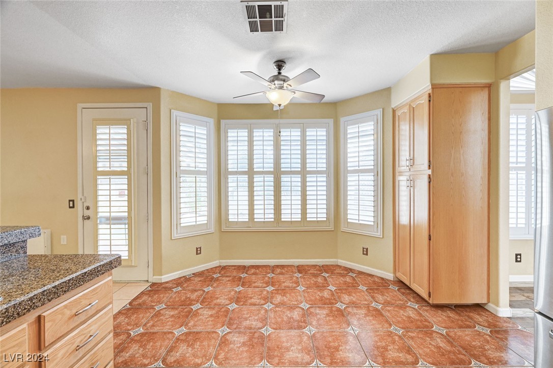
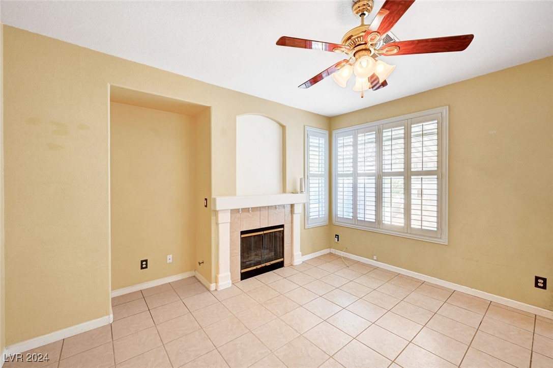
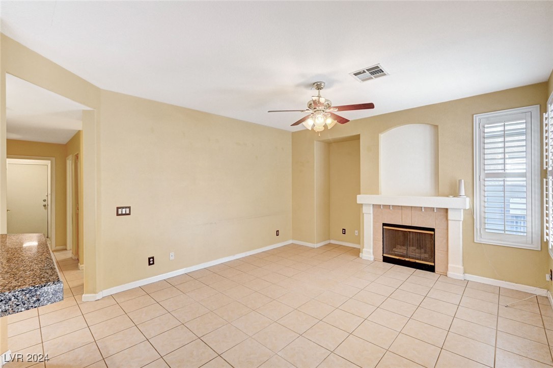
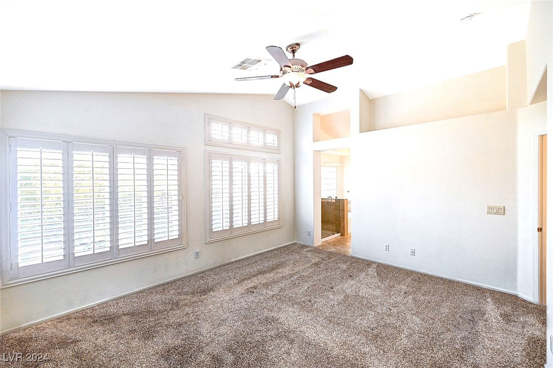
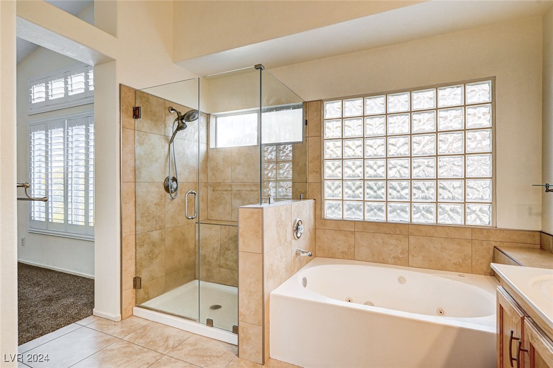
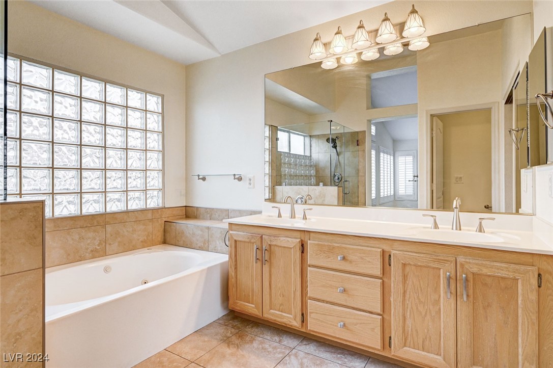
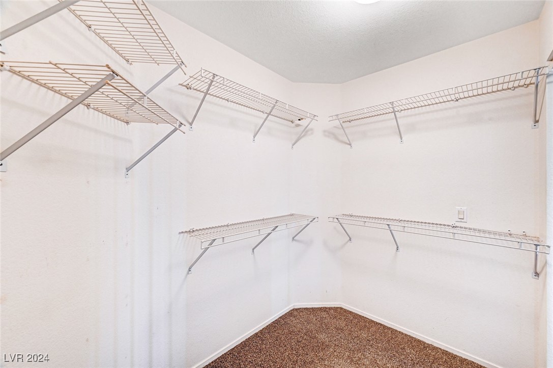
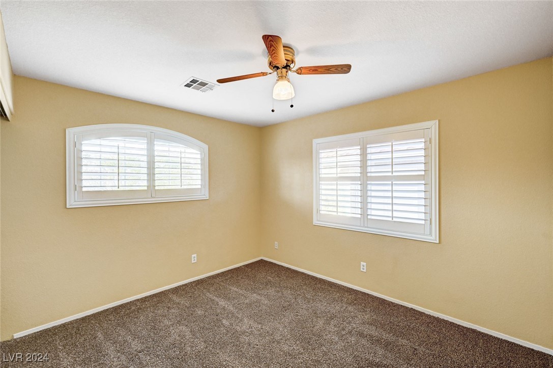
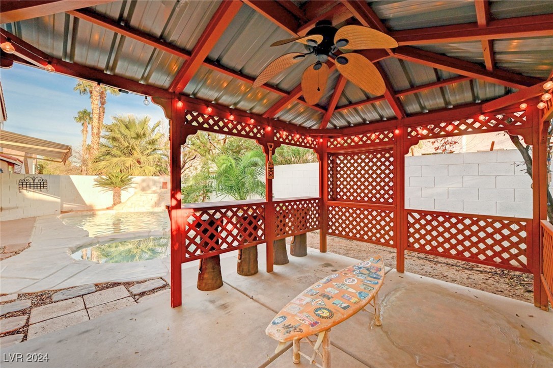
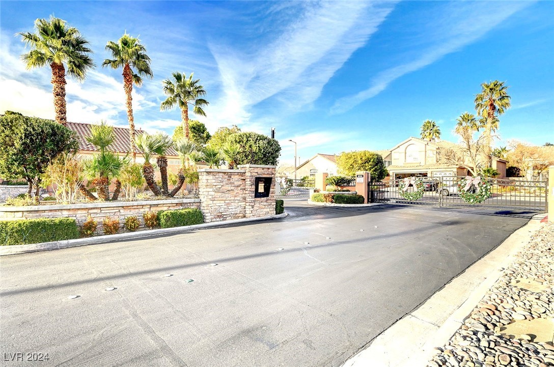
Property Description
Exclusive gated community in Summerlin, spacious 4 bedroom home with 3-car garage. Island style outdoor retreat with sparkling heated pool & spa, a cascade waterfall, retractable + automated patio awning and a unique redwood Tiki Bar Gazebo w/chairs, nicely landscaped low maintenance yard, an entertainer's dream! Open floor plan, vaulted ceilings in living room + formal dining room, plantation shutters throughout, recently remodeled primary shower w/ jacuzzi tub + large primary walk-in closet + a chute to downstairs laundry room. Chef's kitchen with pantry, granite counters, newer stainless appliances, cozy fireplace in family room, bedroom and bathroom w/shower downstairs. 2 full bathrooms upstairs, w/ tub and shower. Newer pool pump & heater. Adjacent to a park w/walking/jogging dog-friendly trails, walking distance to schools, restaurants, shopping + quick access to freeways. The epitome of comfort and convenience in one of the most desirable areas of Summerlin. Must see!
Interior Features
| Laundry Information |
| Location(s) |
Gas Dryer Hookup, Main Level, Laundry Room |
| Bedroom Information |
| Bedrooms |
4 |
| Bathroom Information |
| Bathrooms |
3 |
| Flooring Information |
| Material |
Tile |
| Interior Information |
| Features |
Bedroom on Main Level |
| Cooling Type |
Central Air, Electric |
Listing Information
| Address |
1708 Jack Rabbit Way |
| City |
Las Vegas |
| State |
NV |
| Zip |
89128 |
| County |
Clark |
| Listing Agent |
Ingrid Montgomery DRE #S.0076830 |
| Courtesy Of |
Real Broker LLC |
| List Price |
$609,000 |
| Status |
Active |
| Type |
Residential |
| Subtype |
Single Family Residence |
| Structure Size |
1,996 |
| Lot Size |
4,792 |
| Year Built |
1996 |
Listing information courtesy of: Ingrid Montgomery, Real Broker LLC. *Based on information from the Association of REALTORS/Multiple Listing as of Jan 15th, 2025 at 7:10 PM and/or other sources. Display of MLS data is deemed reliable but is not guaranteed accurate by the MLS. All data, including all measurements and calculations of area, is obtained from various sources and has not been, and will not be, verified by broker or MLS. All information should be independently reviewed and verified for accuracy. Properties may or may not be listed by the office/agent presenting the information.

















