1115 Scenic Crest Drive, Henderson, NV 89052
-
Listed Price :
$385,000
-
Beds :
3
-
Baths :
2
-
Property Size :
1,195 sqft
-
Year Built :
1997
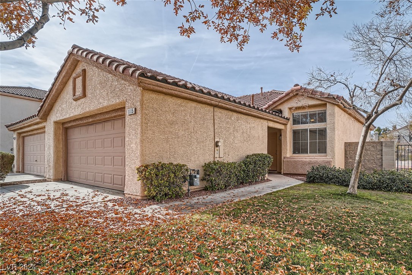
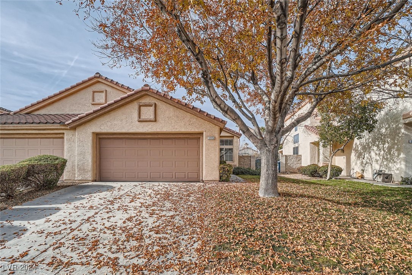
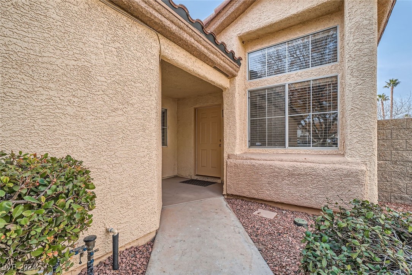
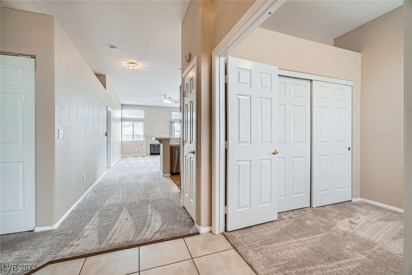
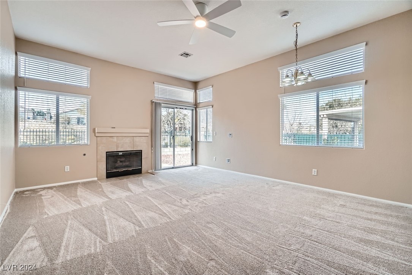
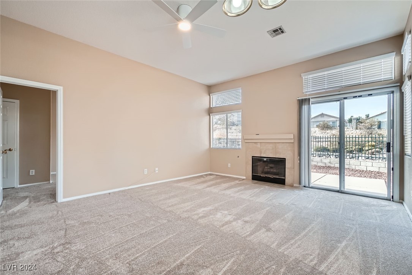
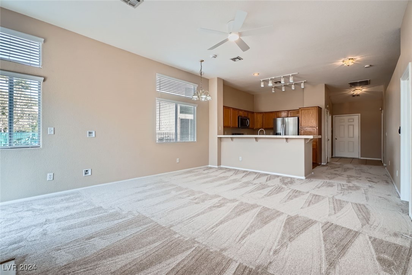
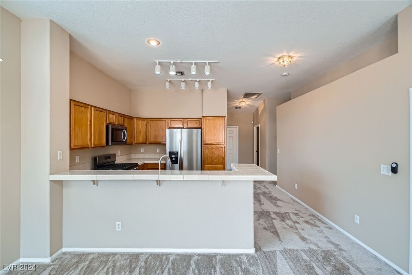
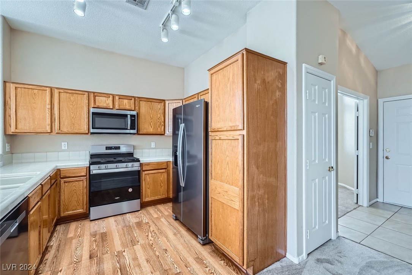
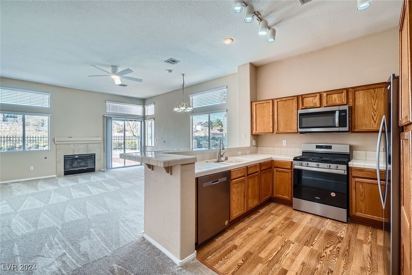
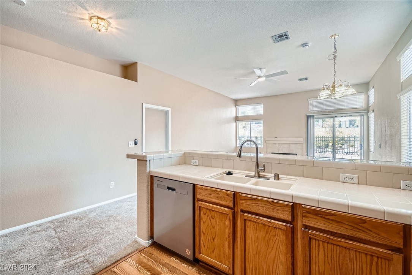
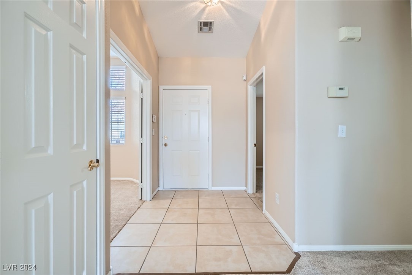
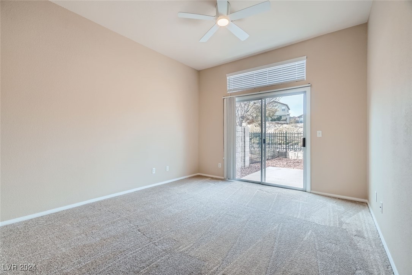
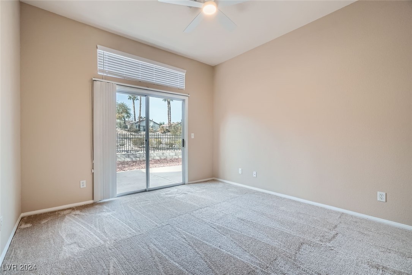
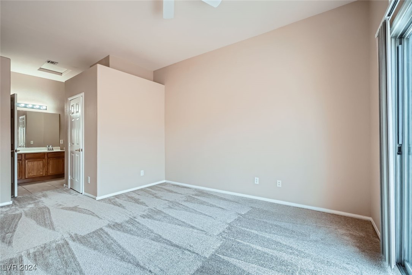
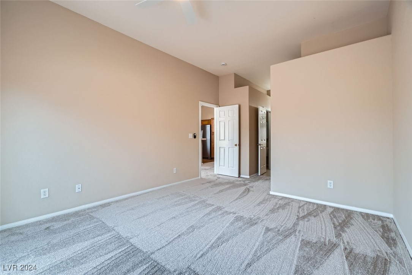
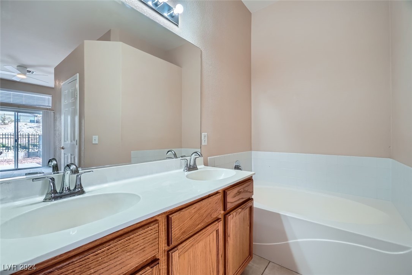
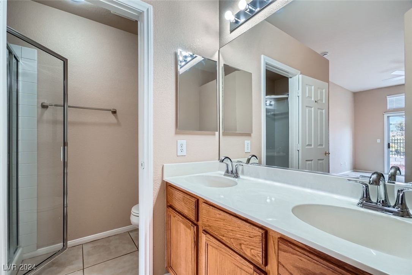
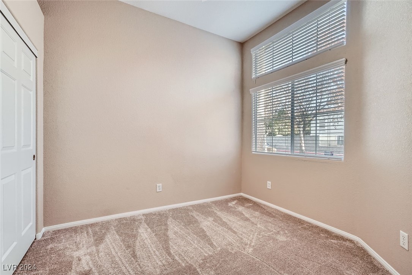
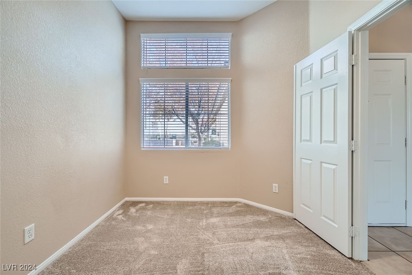
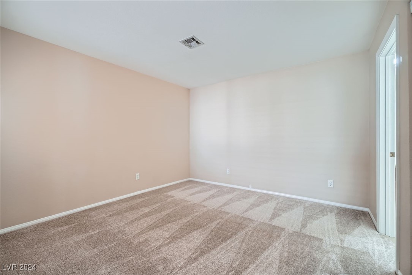
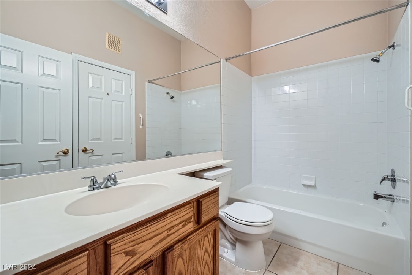
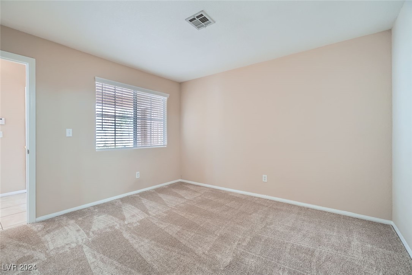
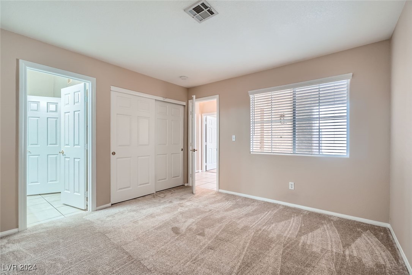
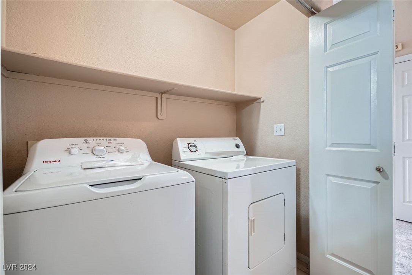
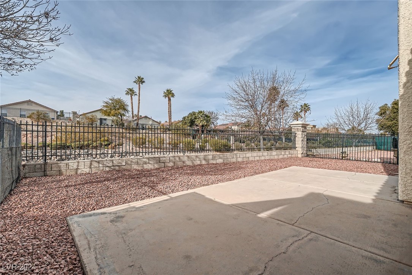
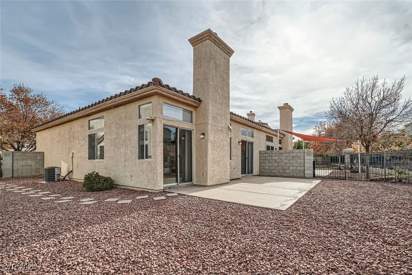
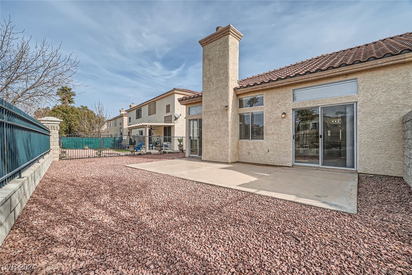
Property Description
SEVEN HILLS !!! Unmatched location with no compromise on quality living. 2 bedroom with a den (has closet) layout with large great room open to central kitchen. NEW CARPET. Neutral tone paint. NEW APPLIANCES in everyones favorite style - stainless steel! Gated community with front yard landscape care. Community pool! And this home backs to the walk trail! Patio and easy care backyard - a perfect canvas for your creative side. Large great room is plussed with the ambiance of a fireplace. Primary suite is ample and offers walk-in closet, plus separate tub and shower in the ensuite. Bedroom 2 has direct access to the guest bathroom. Den has double door entry with fantastic picture window to the front yard. Seven Hills is a planned community with extensive trail system (tight behind house) leading to many more than 6 parks within the community.
Interior Features
| Laundry Information |
| Location(s) |
Gas Dryer Hookup, Main Level |
| Bedroom Information |
| Bedrooms |
3 |
| Bathroom Information |
| Bathrooms |
2 |
| Flooring Information |
| Material |
Carpet |
| Interior Information |
| Features |
Bedroom on Main Level, Primary Downstairs, None |
| Cooling Type |
Central Air, Electric |
Listing Information
| Address |
1115 Scenic Crest Drive |
| City |
Henderson |
| State |
NV |
| Zip |
89052 |
| County |
Clark |
| Listing Agent |
Timothy Kuptz DRE #B.1000625 |
| Courtesy Of |
RE/MAX Advantage |
| List Price |
$385,000 |
| Status |
Active |
| Type |
Residential |
| Subtype |
Townhouse |
| Structure Size |
1,195 |
| Lot Size |
4,356 |
| Year Built |
1997 |
Listing information courtesy of: Timothy Kuptz, RE/MAX Advantage. *Based on information from the Association of REALTORS/Multiple Listing as of Dec 26th, 2024 at 9:00 PM and/or other sources. Display of MLS data is deemed reliable but is not guaranteed accurate by the MLS. All data, including all measurements and calculations of area, is obtained from various sources and has not been, and will not be, verified by broker or MLS. All information should be independently reviewed and verified for accuracy. Properties may or may not be listed by the office/agent presenting the information.




























