2535 Sierra Sage Street, Las Vegas, NV 89134
-
Listed Price :
$375,000
-
Beds :
2
-
Baths :
2
-
Property Size :
1,021 sqft
-
Year Built :
1996
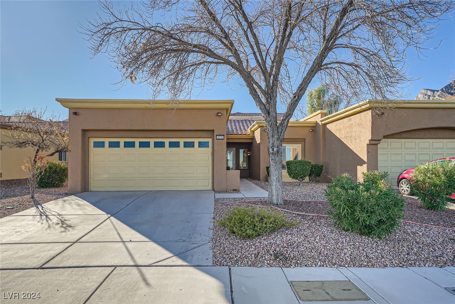
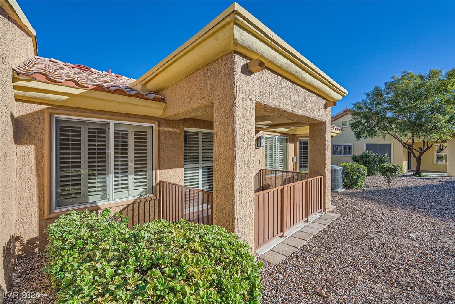

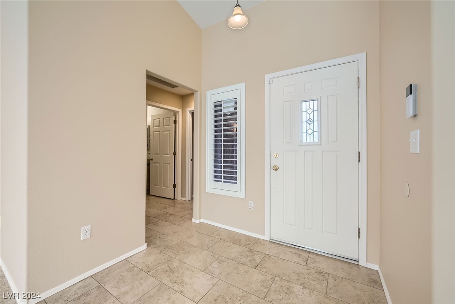
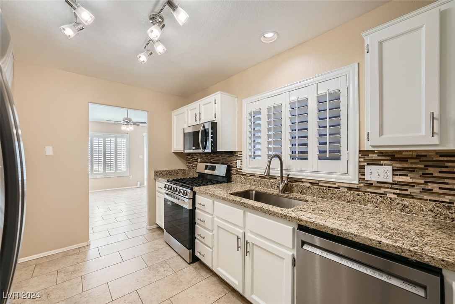
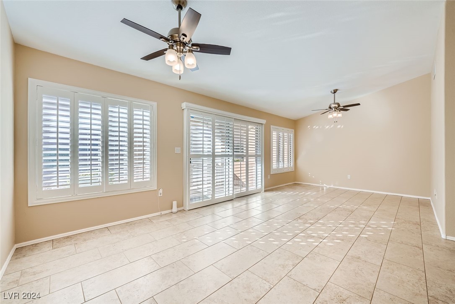
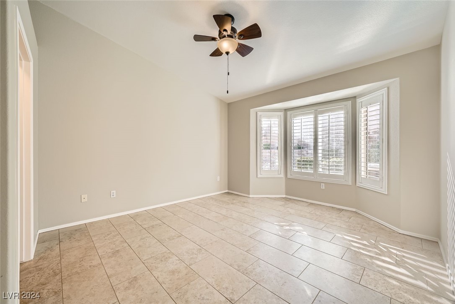
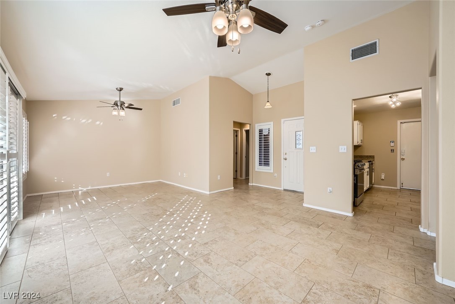
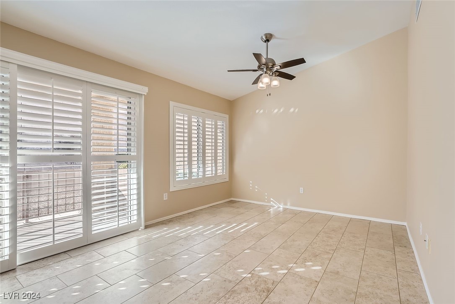

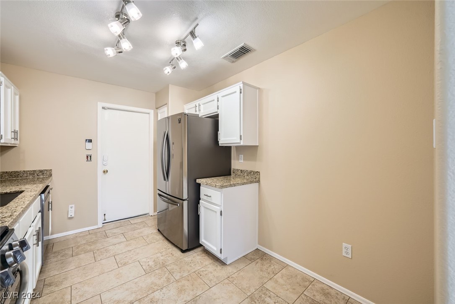
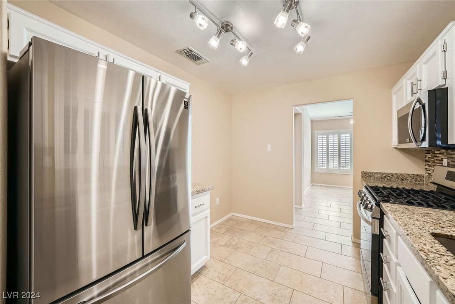
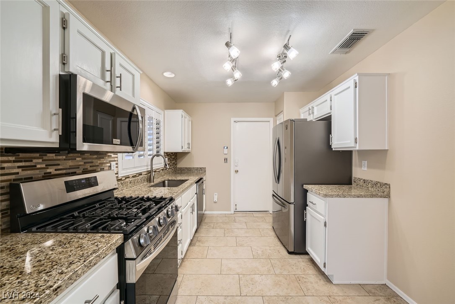

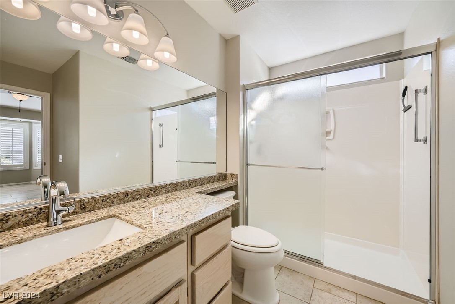
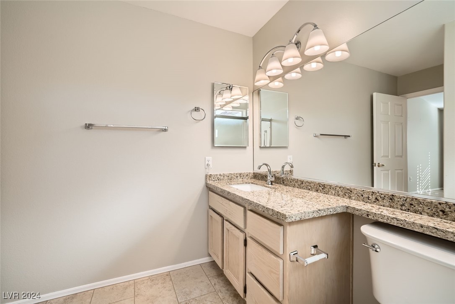
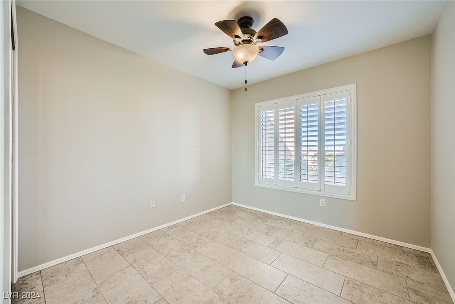
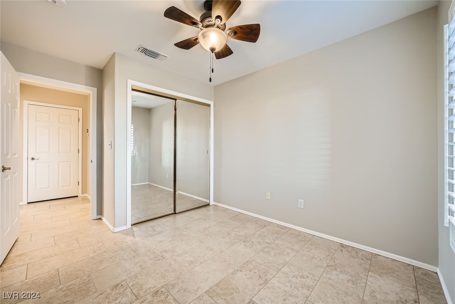
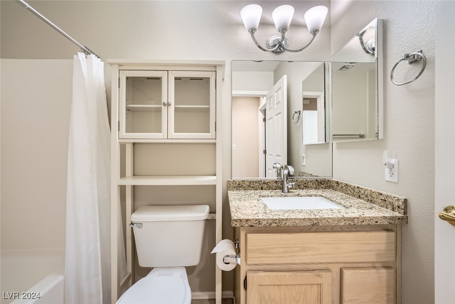
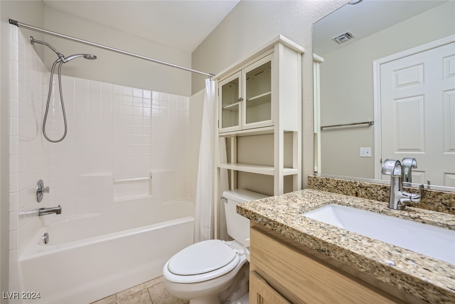
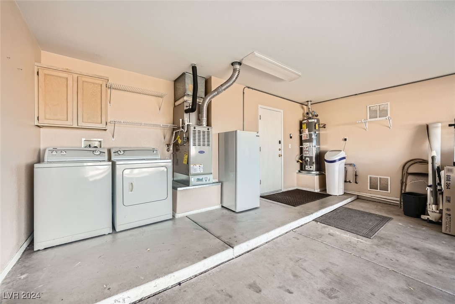
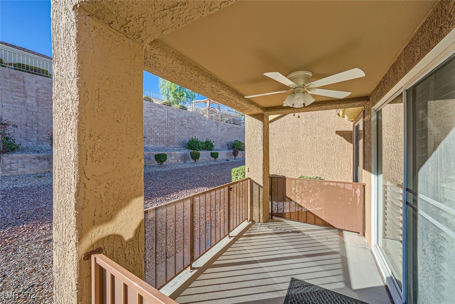
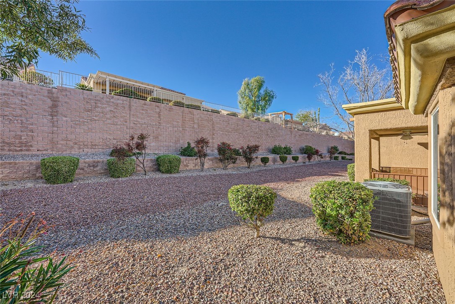
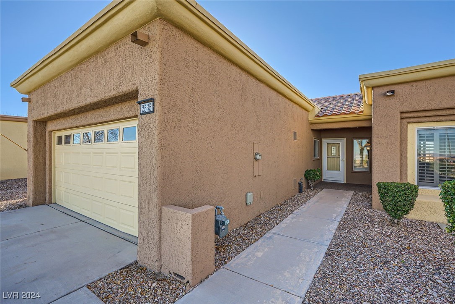
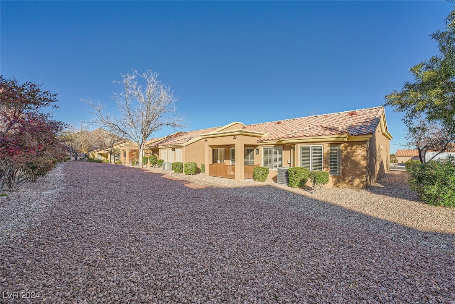
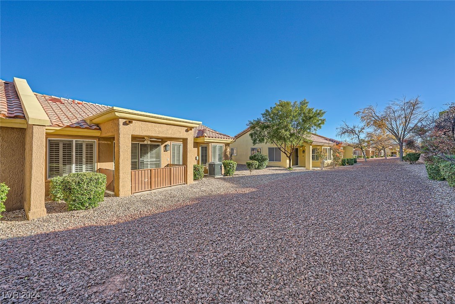
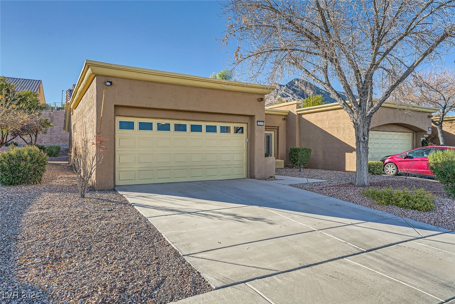
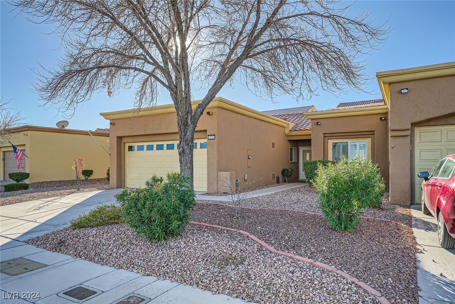
Property Description
Welcome home to Sun City living relaxing on your covered patio! You'll have no yardwork with this great all single level townhome. With tile throughout for easy upkeep, you'll enjoy beautiful shutters, lots of natural light and updated kitchen lighting and granite in the kitchen and bathrooms. All appliances are included! The Sub-HOA Pays for Landscape Gardening and Maintenance, for Yard Water, for Exterior Roof Maintenance and Repair, and for Exterior Paint when needed. Enjoy ALL the Sun City Summerlin 55+ Community Amenities including 4 Community Centers, 3 Golf Courses, 5 Swimming Pools (3 Outdoor and 2 Indoor Pools), 3 Exercise Facilities, Tennis Courts, Pickle Ball Courts, Senior Softball League, 312 Seat Starbright Theatre with Live Entertainment, Community Card Centers, Arts & Crafts Rooms, 80+ Social Clubs, and More! Insist On Enjoying Life and Live Like You Are On Vacation!
Interior Features
| Laundry Information |
| Location(s) |
Gas Dryer Hookup, In Garage |
| Bedroom Information |
| Bedrooms |
2 |
| Bathroom Information |
| Bathrooms |
2 |
| Flooring Information |
| Material |
Tile |
| Interior Information |
| Features |
Bedroom on Main Level, Ceiling Fan(s), Primary Downstairs, Window Treatments |
| Cooling Type |
Central Air, Electric |
Listing Information
| Address |
2535 Sierra Sage Street |
| City |
Las Vegas |
| State |
NV |
| Zip |
89134 |
| County |
Clark |
| Listing Agent |
Richard Husel DRE #S.0175638 |
| Courtesy Of |
Keller Williams MarketPlace |
| List Price |
$375,000 |
| Status |
Active |
| Type |
Residential |
| Subtype |
Townhouse |
| Structure Size |
1,021 |
| Lot Size |
2,614 |
| Year Built |
1996 |
Listing information courtesy of: Richard Husel, Keller Williams MarketPlace. *Based on information from the Association of REALTORS/Multiple Listing as of Jan 26th, 2025 at 11:01 PM and/or other sources. Display of MLS data is deemed reliable but is not guaranteed accurate by the MLS. All data, including all measurements and calculations of area, is obtained from various sources and has not been, and will not be, verified by broker or MLS. All information should be independently reviewed and verified for accuracy. Properties may or may not be listed by the office/agent presenting the information.




























