8109 Moonstone Circle, Las Vegas, NV 89128
-
Listed Price :
$2,079,000
-
Beds :
4
-
Baths :
4
-
Property Size :
4,054 sqft
-
Year Built :
1992
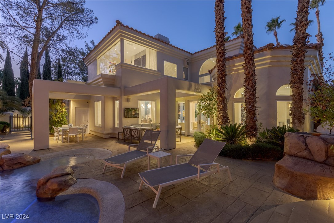
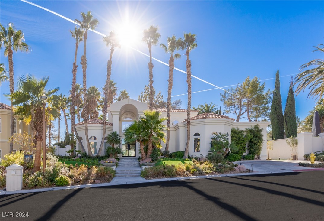
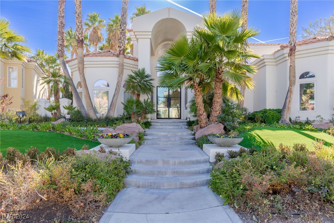
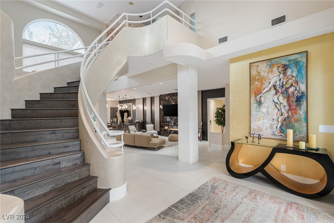
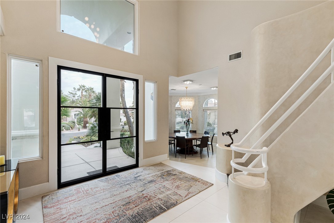
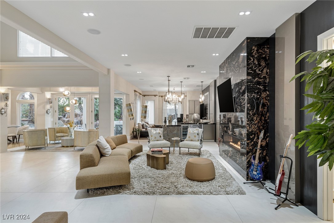
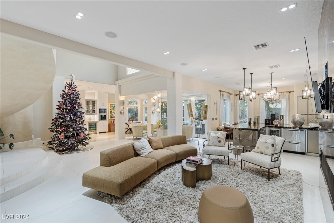
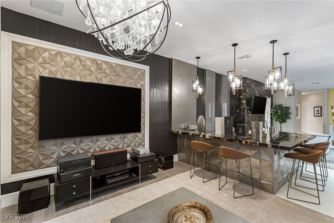
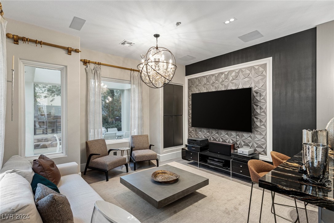
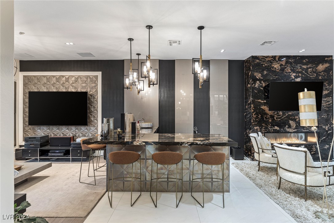
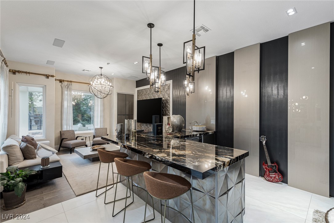
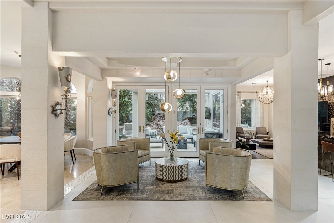
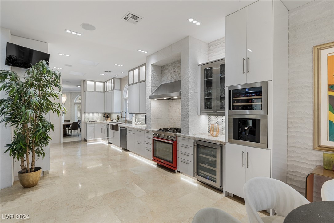
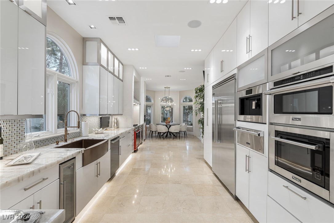
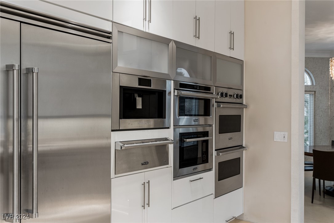
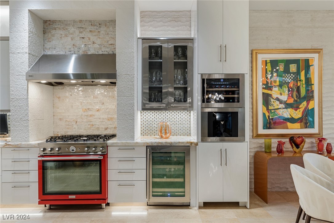
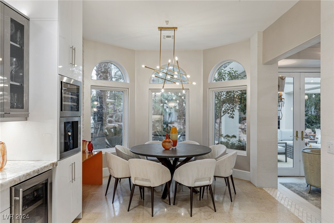
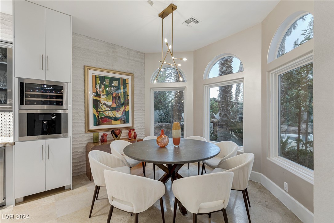
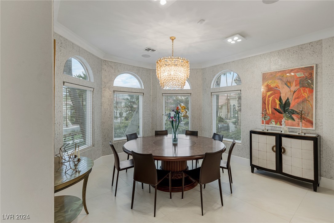
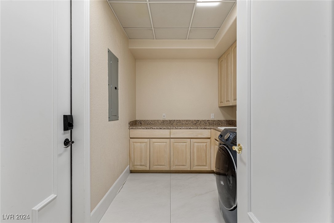
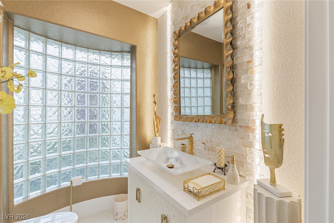
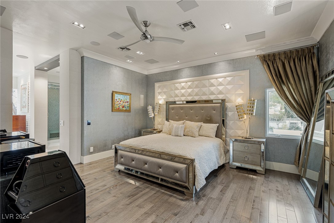
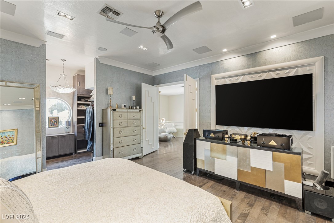
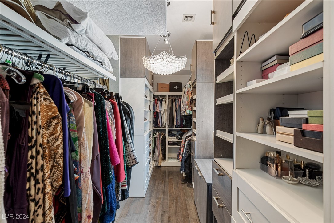
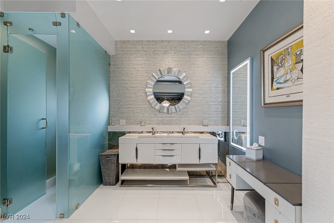
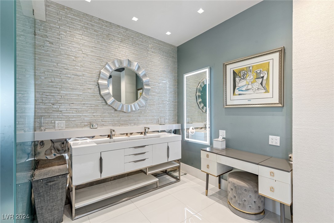
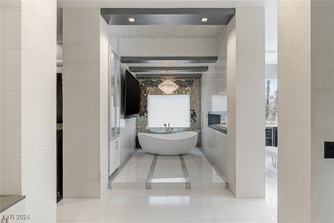
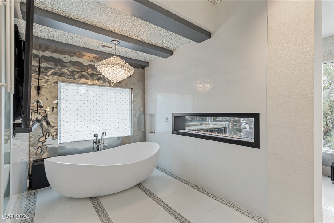
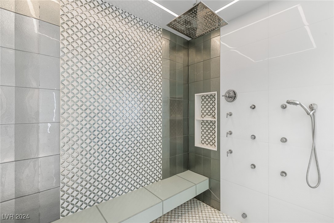
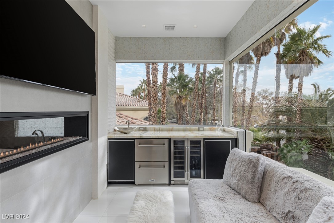
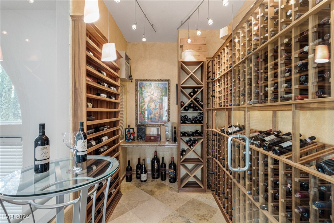
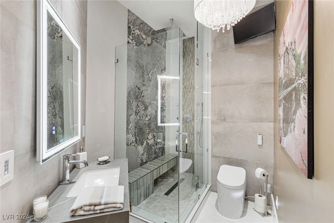
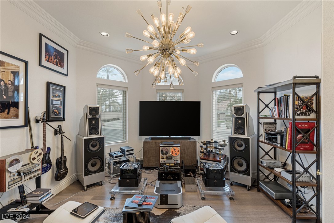
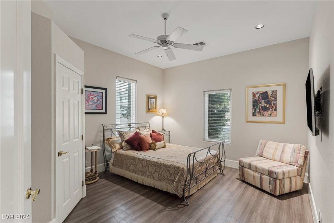
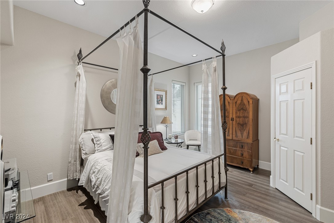
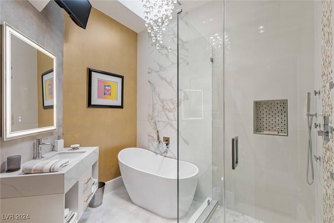
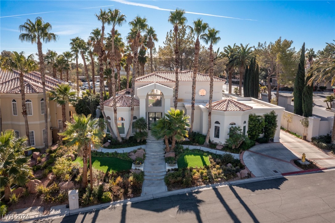
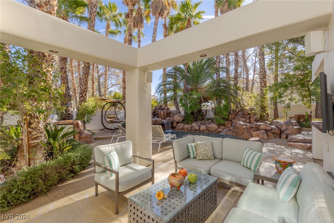
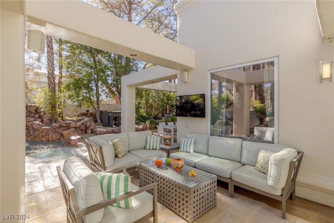
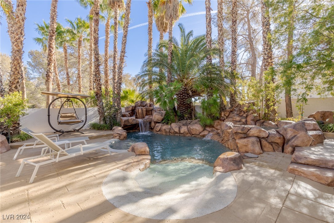
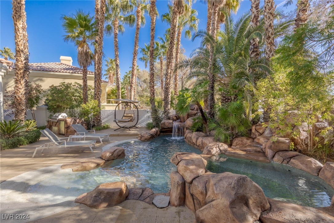
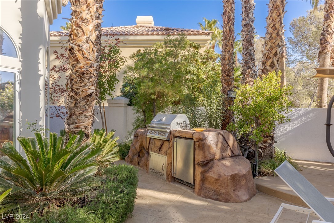
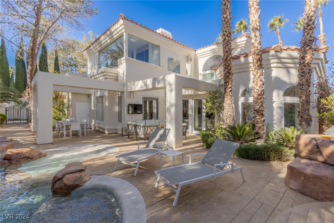
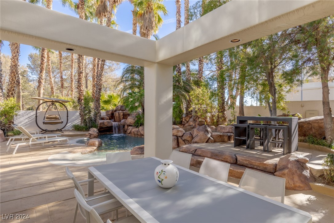
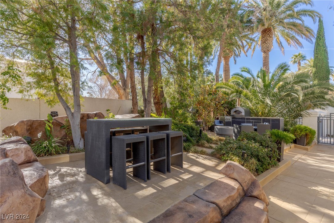
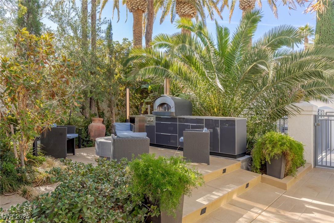
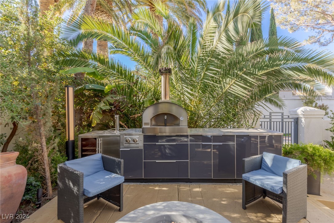
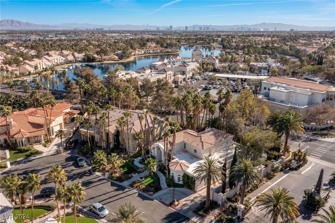
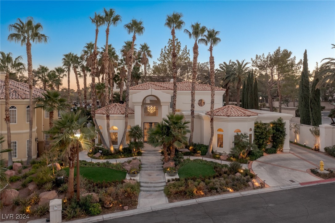
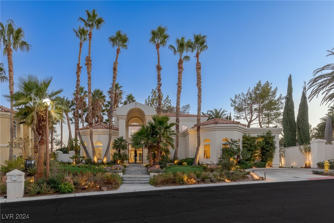
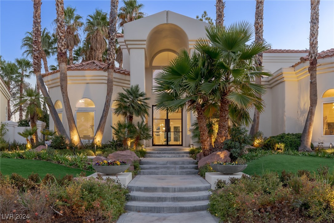
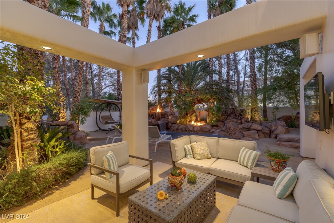
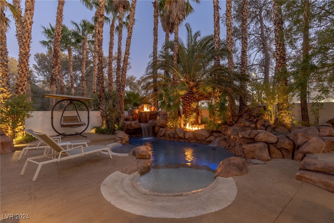
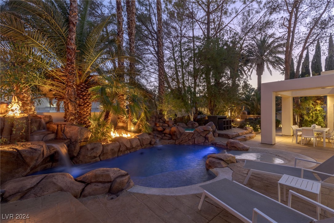
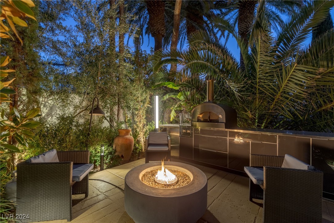
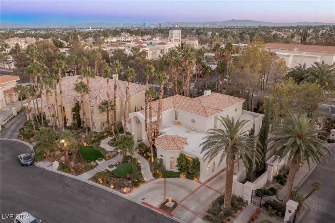
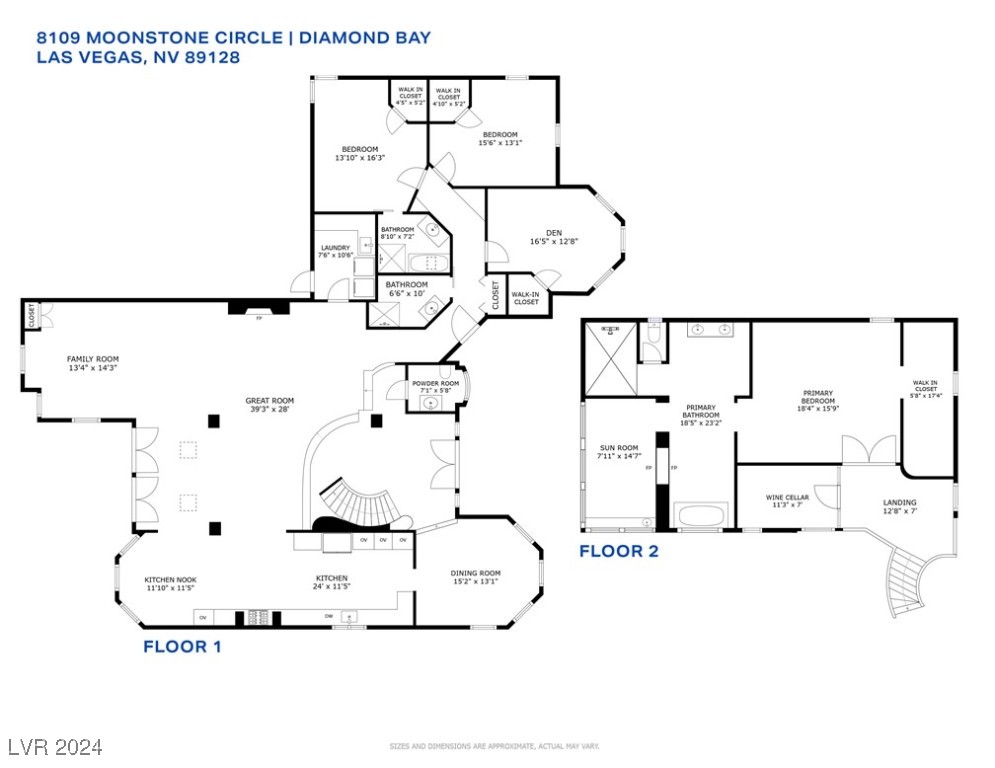
Property Description
With front-row seats in the gated community of Diamond Bay, this upgraded 2-story sets the stage for a legendary lifestyle—from designer finishes that impress to skylit spaces that inspire. With whole-home audio & Brilliant smart home automation, you are the conductor of light & sound. The show starts in the great room, a masterpiece of modern entertainment with a quartzite wet bar. From the family room to the dining room, you’ll find no shortage of space to listen & lounge. Boasting Cristallo countertops, high-end appliances, & 5 ovens, the kitchen amplifies your hosting capabilities. Walking into the backyard is like stepping off the plane in Hawaii, where palm trees sway above the lagoon pool & spa, pizza cooks to perfection in the Solé oven, & beer flows from the tap. Select a bottle from the 1,200-bottle wine room & escape to the upper-level owner’s suite—with a private sunroom & Dolby Atmos. The home also offers 3 additional bedrooms & remodeled bathrooms on the main level.
Interior Features
| Laundry Information |
| Location(s) |
Cabinets, Gas Dryer Hookup, Main Level, Laundry Room, Sink |
| Bedroom Information |
| Bedrooms |
4 |
| Bathroom Information |
| Bathrooms |
4 |
| Flooring Information |
| Material |
Hardwood, Marble, Other |
| Interior Information |
| Features |
Bedroom on Main Level, Skylights, Programmable Thermostat |
| Cooling Type |
Central Air, Electric, 2 Units |
Listing Information
| Address |
8109 Moonstone Circle |
| City |
Las Vegas |
| State |
NV |
| Zip |
89128 |
| County |
Clark |
| Listing Agent |
Rob Jensen DRE #B.0143770 |
| Courtesy Of |
Rob Jensen Company |
| List Price |
$2,079,000 |
| Status |
Active |
| Type |
Residential |
| Subtype |
Single Family Residence |
| Structure Size |
4,054 |
| Lot Size |
11,761 |
| Year Built |
1992 |
Listing information courtesy of: Rob Jensen, Rob Jensen Company. *Based on information from the Association of REALTORS/Multiple Listing as of Jan 2nd, 2025 at 5:20 PM and/or other sources. Display of MLS data is deemed reliable but is not guaranteed accurate by the MLS. All data, including all measurements and calculations of area, is obtained from various sources and has not been, and will not be, verified by broker or MLS. All information should be independently reviewed and verified for accuracy. Properties may or may not be listed by the office/agent presenting the information.

























































