5904 Becklow Gardens Avenue, Las Vegas, NV 89141
-
Listed Price :
$600,000
-
Beds :
4
-
Baths :
4
-
Property Size :
2,601 sqft
-
Year Built :
2022
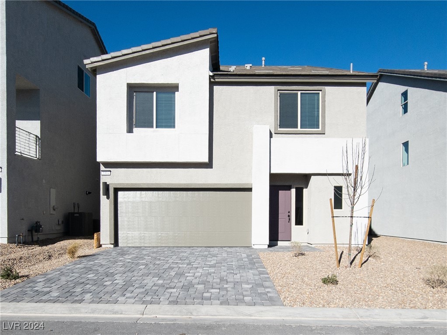
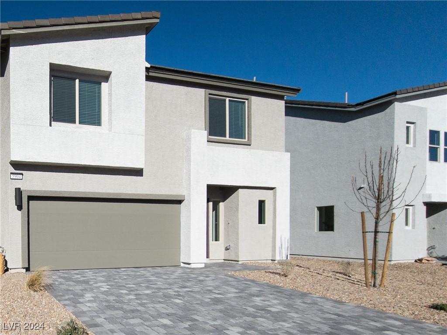
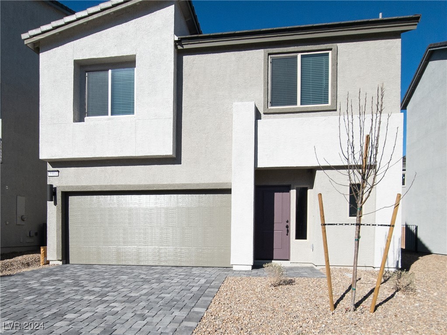
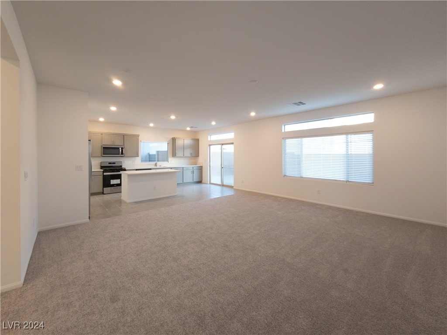
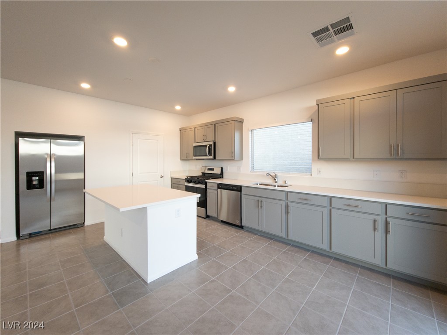
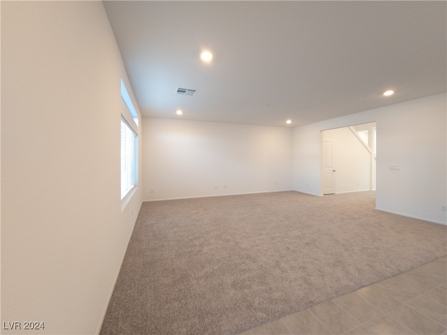

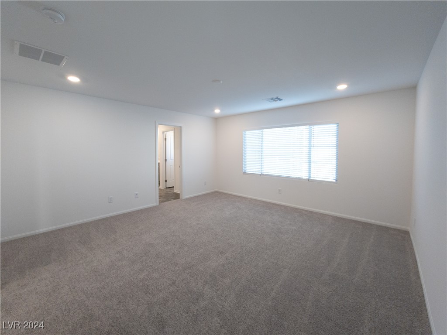
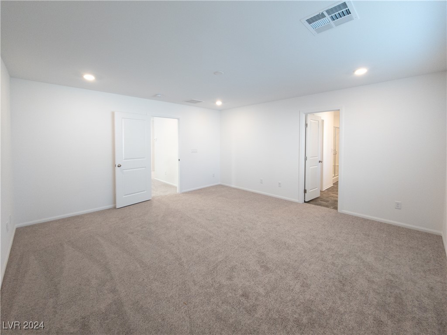
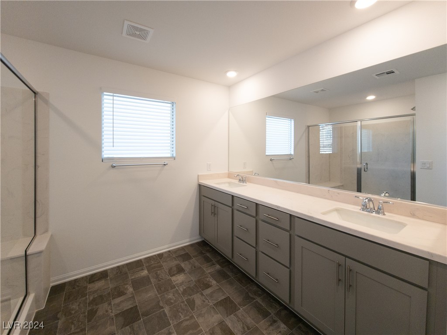
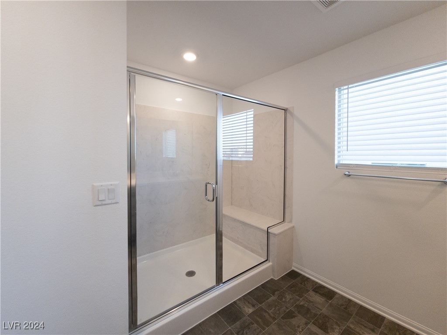
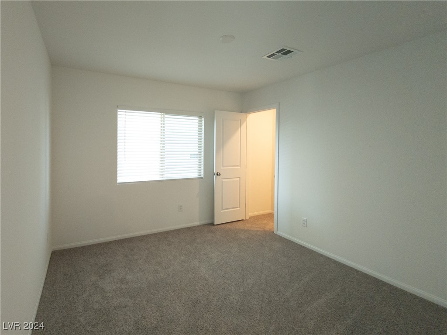
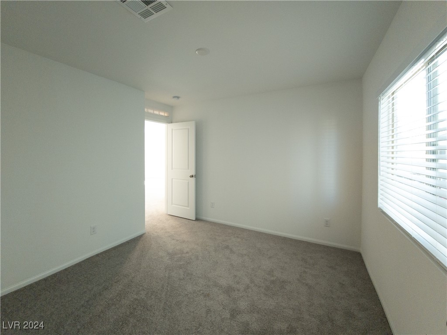
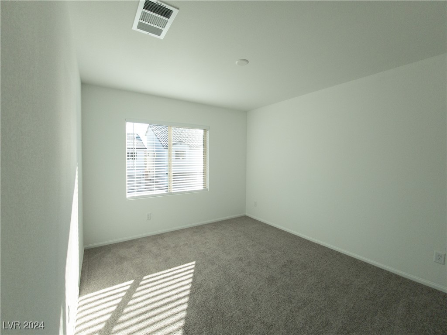
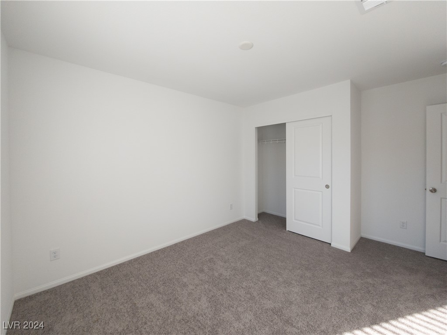
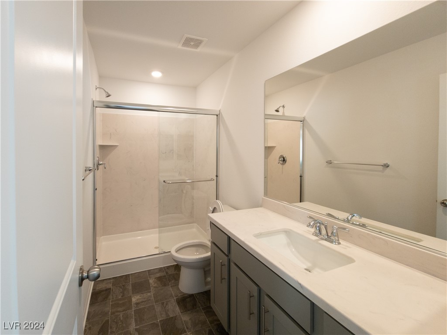
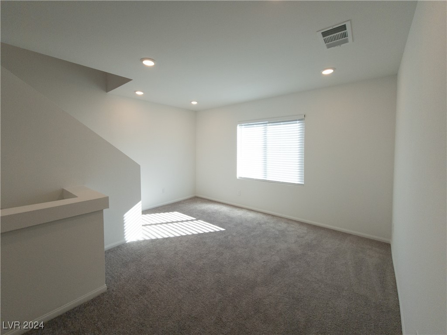
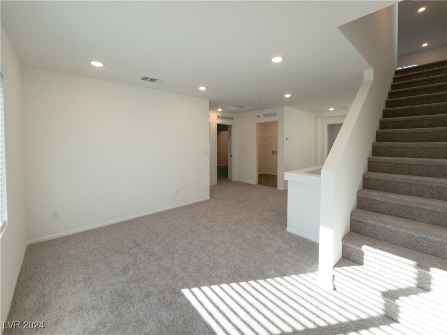
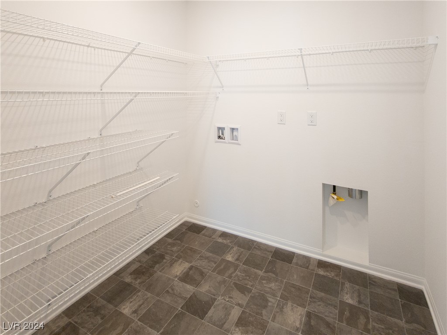
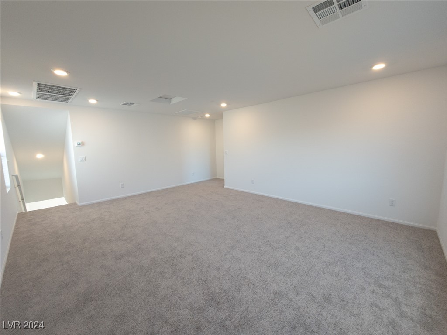
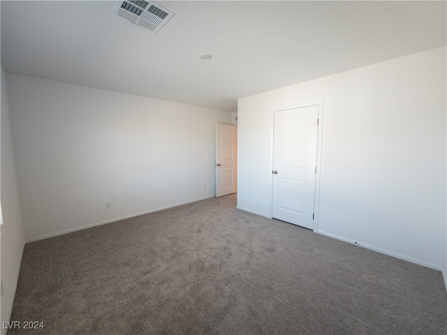
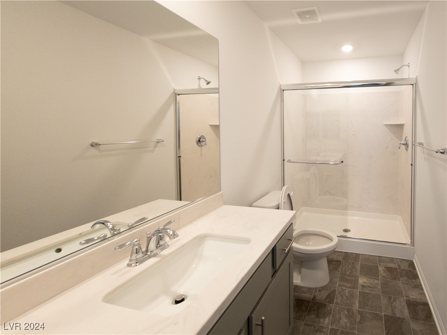
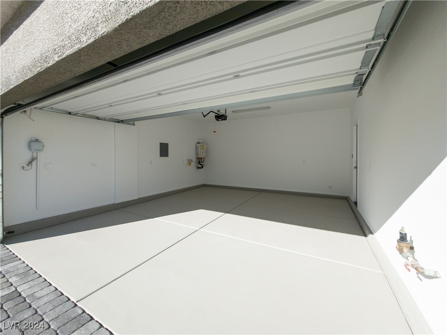
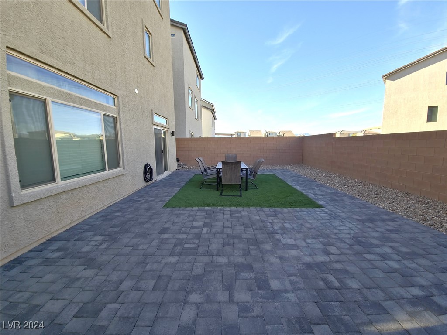
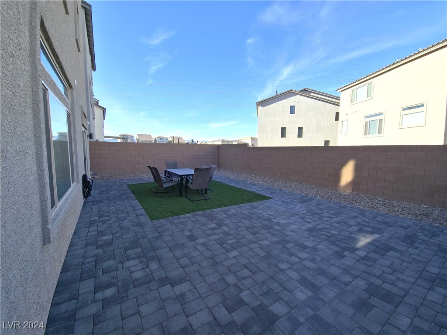
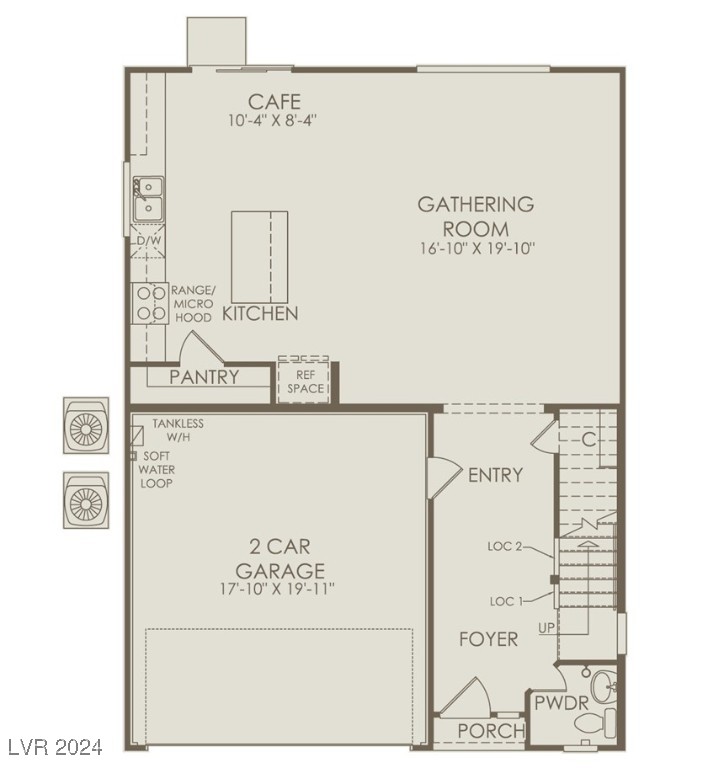
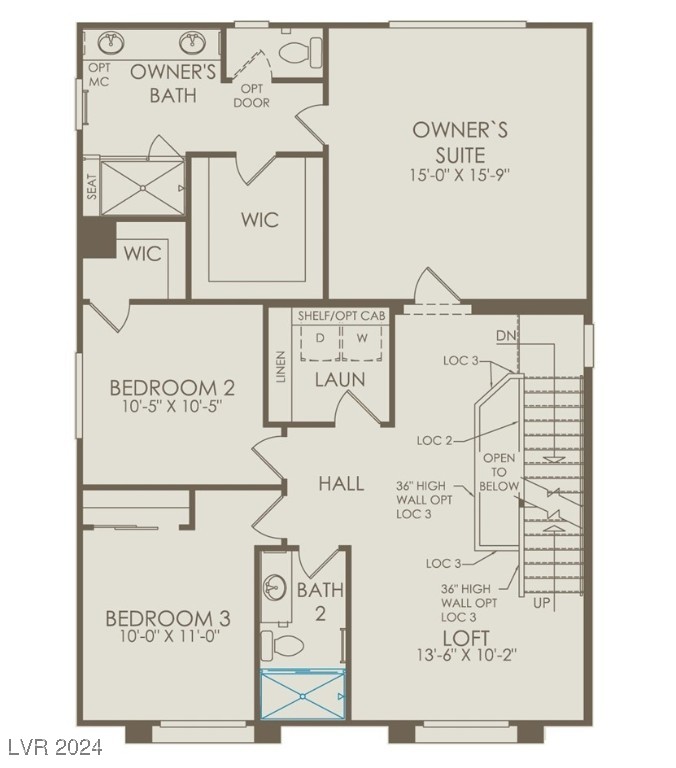
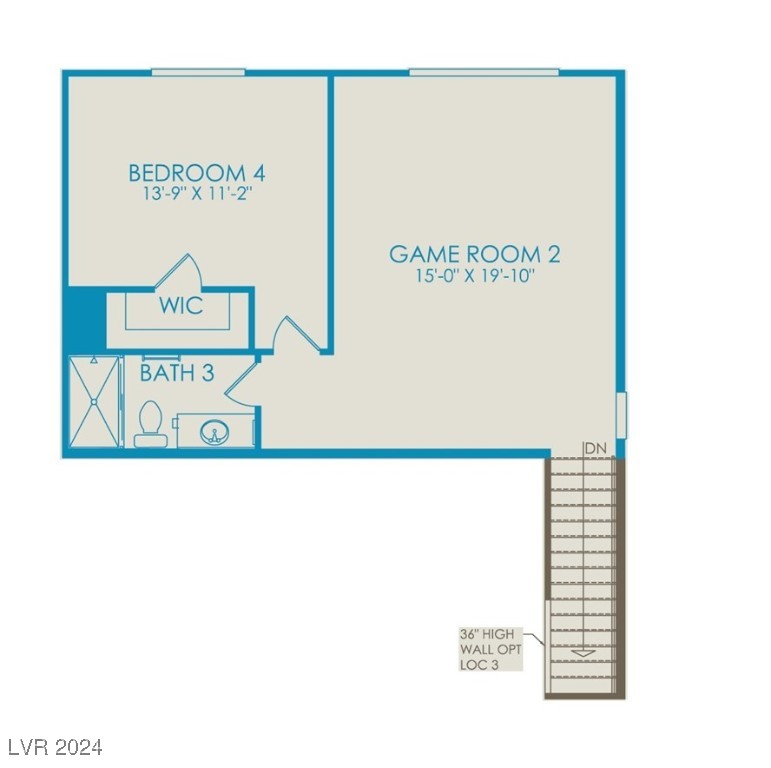
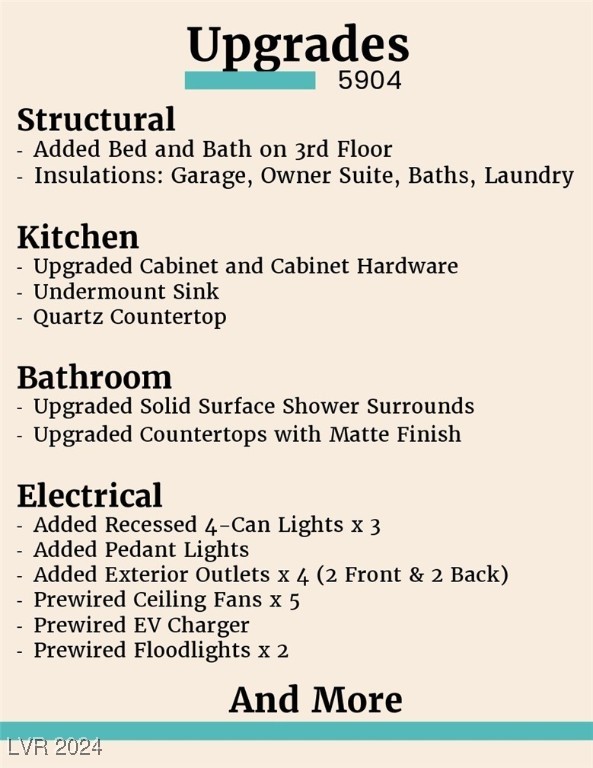
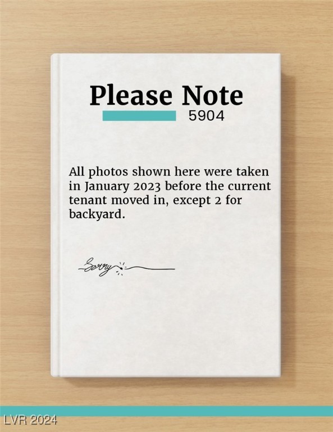
Property Description
Are you looking for a primary residence or an investment opportunity? This home offers both! Located in a prime area with easy highway access and tremendous future growth potential, it was built in 2022 for low-maintenance living. The popular 4 bed, 4 bath, 3-story floor plan includes a bedroom and bath on the 3rd floor—perfect for guests, privacy, or a creative workspace. Enjoy a host of upgrades: pre-wired exterior outlets, room and garage insulation, EV charging pre-wire, quartz countertops, and walk-in showers with solid surface surrounds. A spacious backyard with covered pavers, pet-friendly turf, and a convenient trash bin runway. Plus, flexible lease terms mean you can move right in or start generating rental income immediately. Wonderful tenant who does not have any pets and keeps the home in excellent condition. His strong organizational habits ensure the space remains neat, tidy, and well-cared for at all times. **Photos shown here were taken before tenant's move-in.
Interior Features
| Laundry Information |
| Location(s) |
Gas Dryer Hookup, Laundry Room, Upper Level |
| Bedroom Information |
| Bedrooms |
4 |
| Bathroom Information |
| Bathrooms |
4 |
| Flooring Information |
| Material |
Carpet, Linoleum, Vinyl |
| Interior Information |
| Features |
Ceiling Fan(s), None |
| Cooling Type |
Central Air, Electric, High Efficiency |
Listing Information
| Address |
5904 Becklow Gardens Avenue |
| City |
Las Vegas |
| State |
NV |
| Zip |
89141 |
| County |
Clark |
| Listing Agent |
Sam Xu DRE #S.0175362 |
| Courtesy Of |
Go Global Realty |
| List Price |
$600,000 |
| Status |
Active |
| Type |
Residential |
| Subtype |
Single Family Residence |
| Structure Size |
2,601 |
| Lot Size |
3,485 |
| Year Built |
2022 |
Listing information courtesy of: Sam Xu, Go Global Realty. *Based on information from the Association of REALTORS/Multiple Listing as of Dec 28th, 2024 at 12:30 PM and/or other sources. Display of MLS data is deemed reliable but is not guaranteed accurate by the MLS. All data, including all measurements and calculations of area, is obtained from various sources and has not been, and will not be, verified by broker or MLS. All information should be independently reviewed and verified for accuracy. Properties may or may not be listed by the office/agent presenting the information.






























