8253 Abercrombe Way, Las Vegas, NV 89145
-
Listed Price :
$375,000
-
Beds :
2
-
Baths :
2
-
Property Size :
1,277 sqft
-
Year Built :
1986
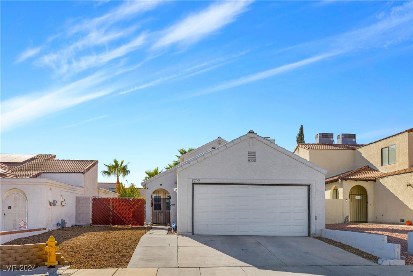
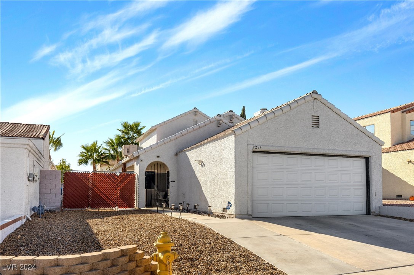
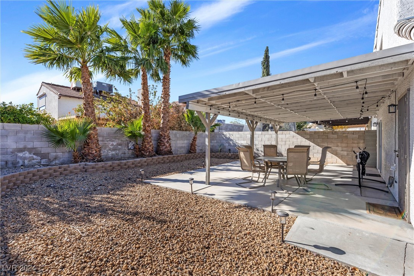
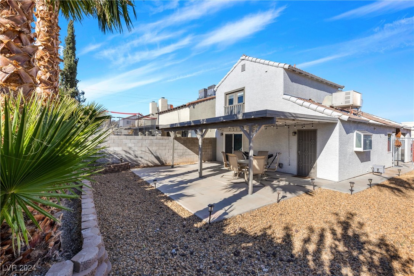
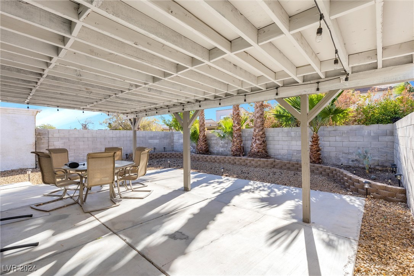
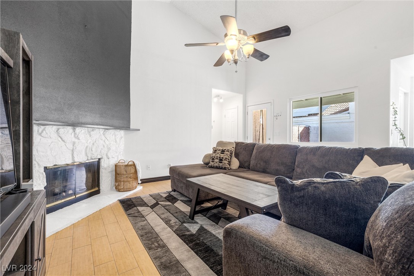
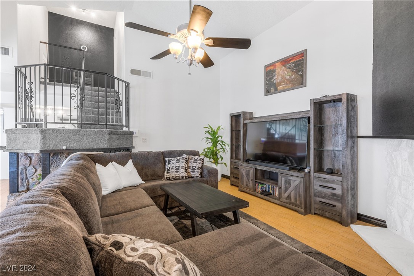
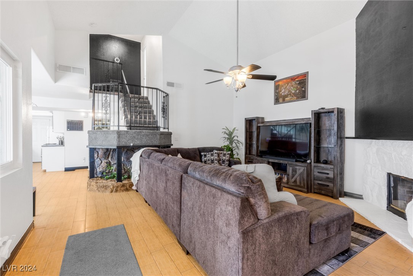
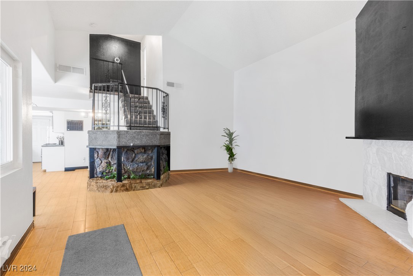
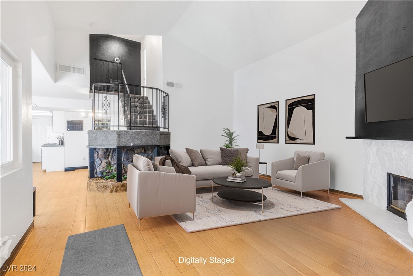
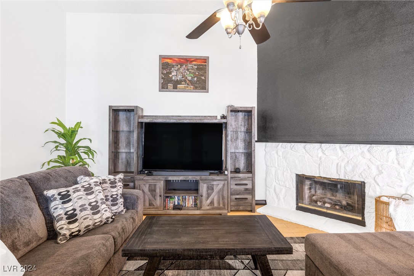
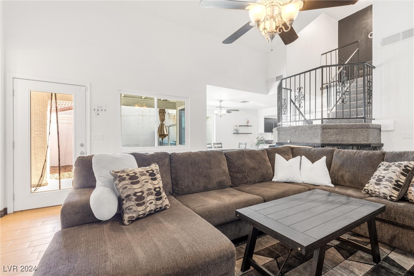
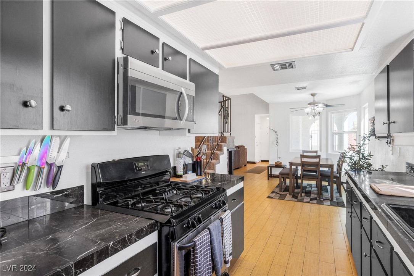
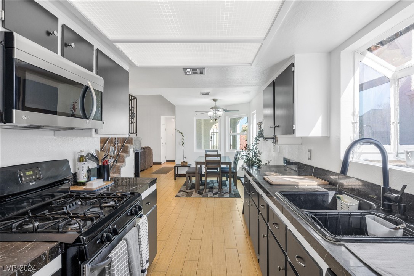
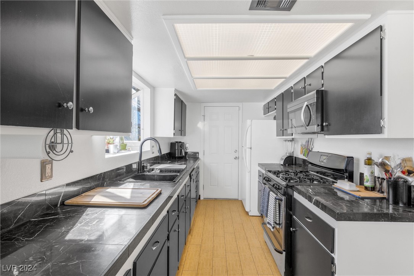
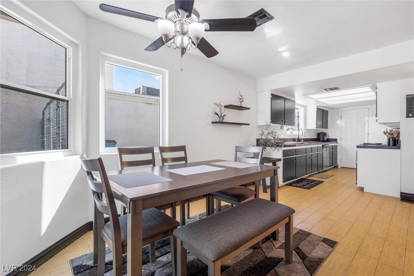
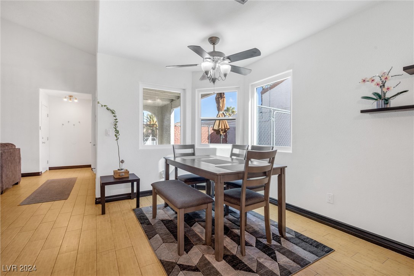
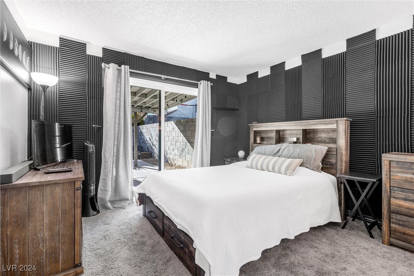
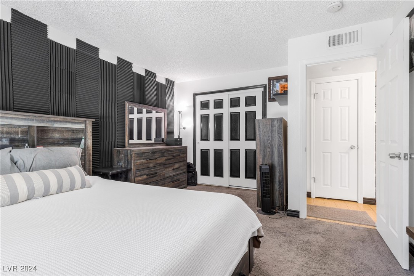
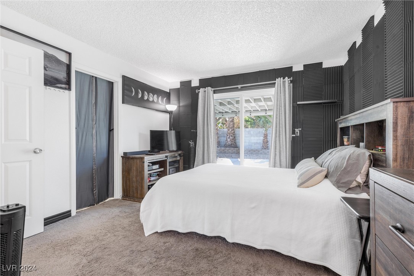
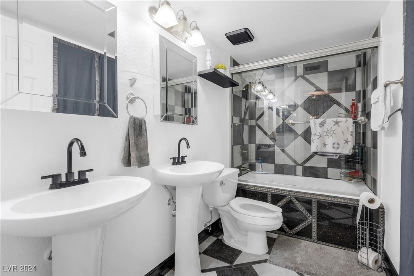
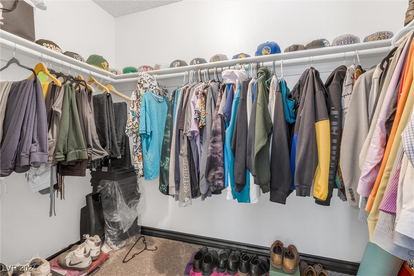
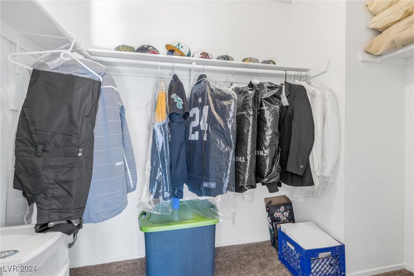
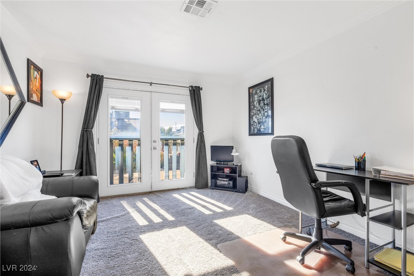
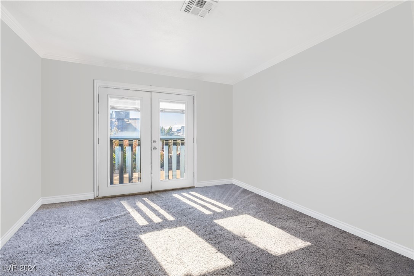
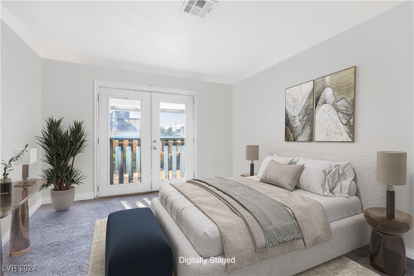
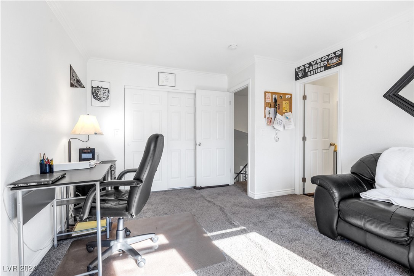
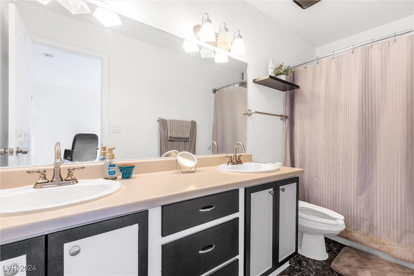
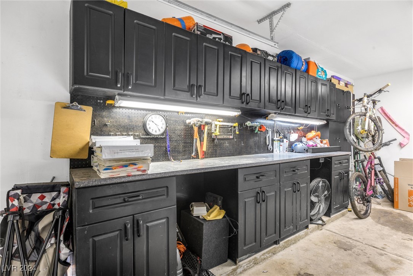
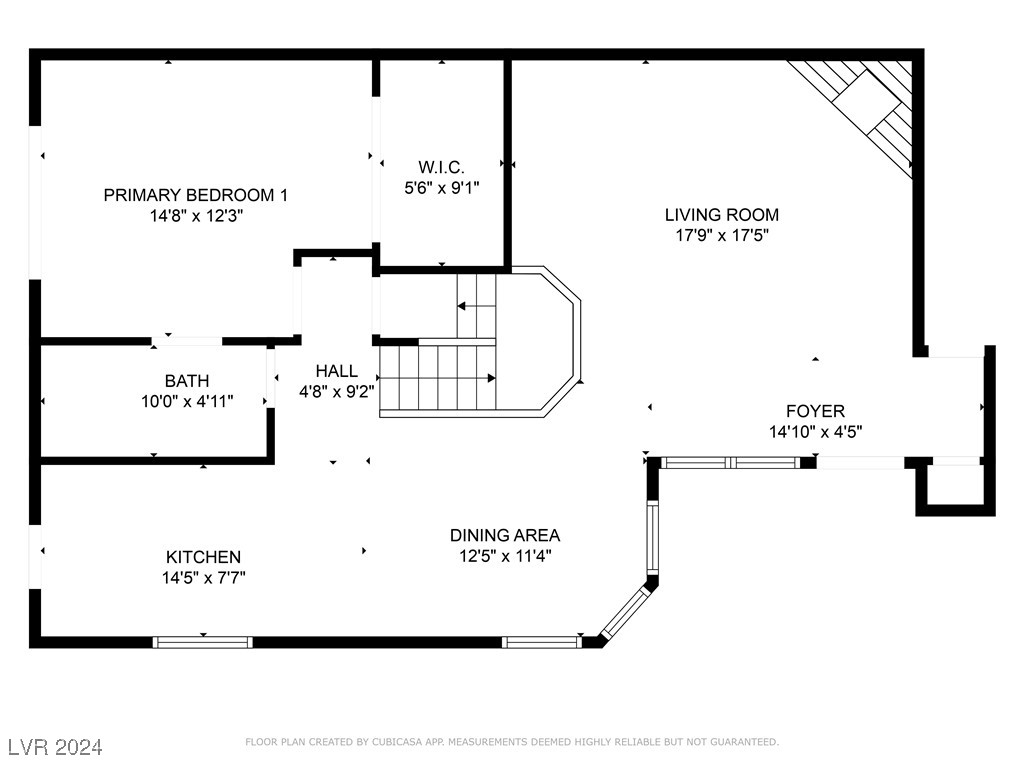
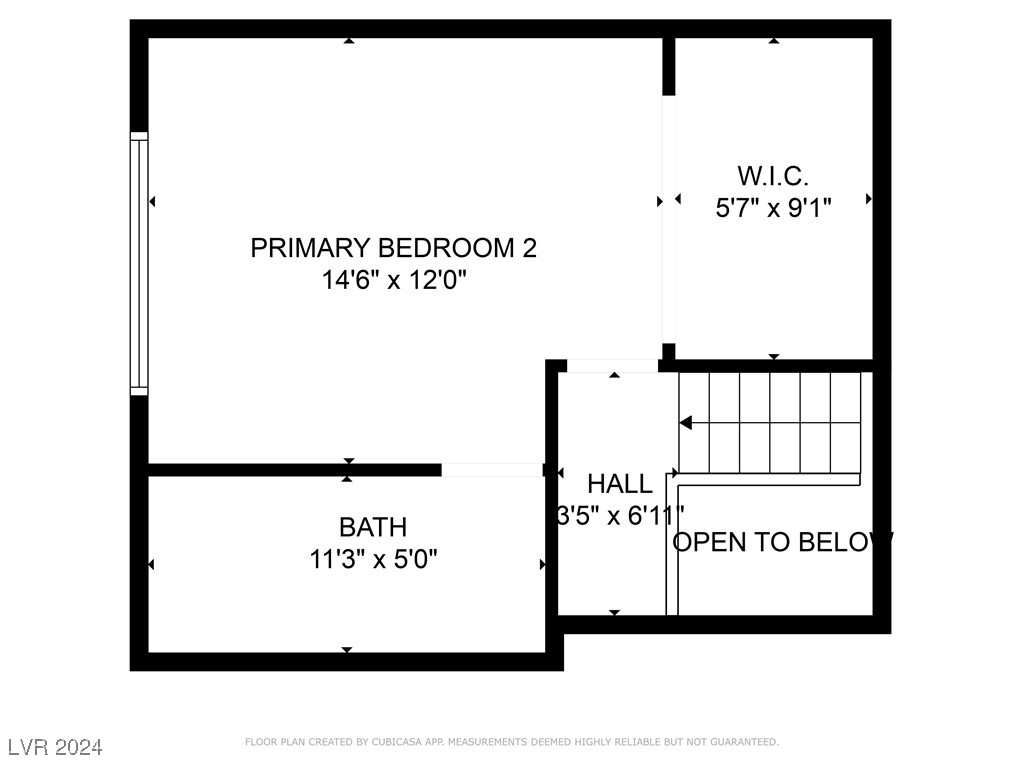
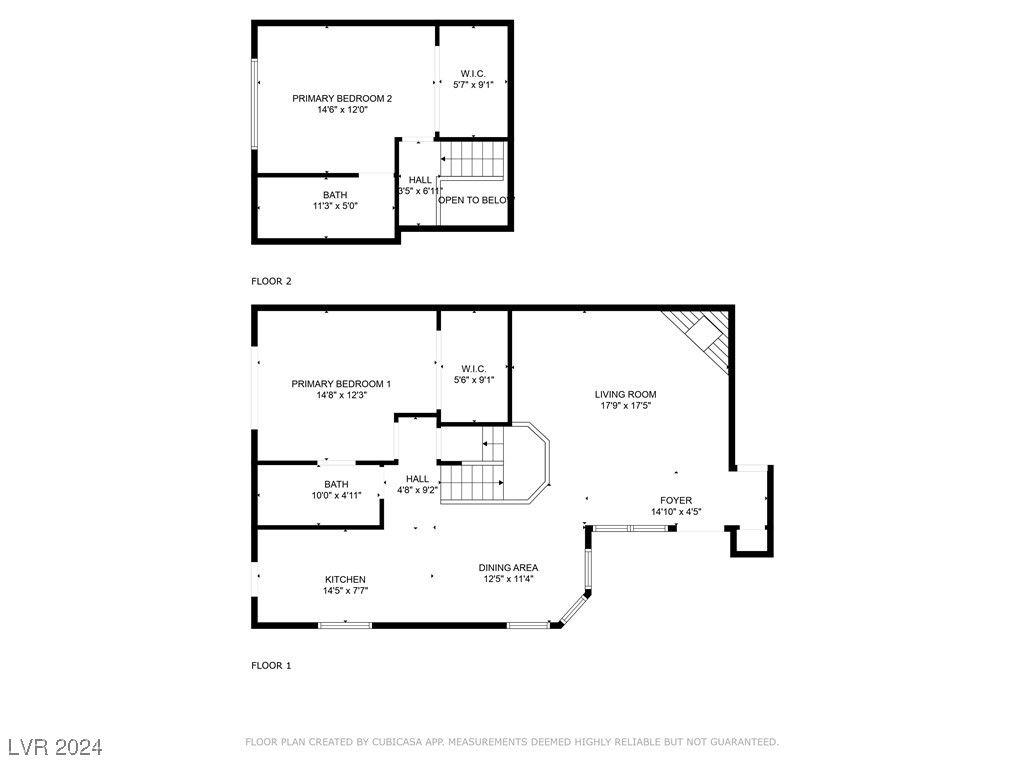
Property Description
Discover this dual primary suite home, conveniently located just a 2-min drive from Angel Park. NO HOA restrictions! This home has new energy efficient windows throughout! Open Concept living with vaulted ceilings, a gas fireplace, and under-stairway garden. Dual primary suites, one located upstairs with french doors overlooking the backyard and waterproofed patio, and the other primary bedroom downstairs with a sliding door to the backyard. Each has an adjacent bathroom. Relax in the luxurious jacuzzi bathtub downstairs. Easy-to-maintain Wood-like flooring, complementing the kitchen equipped with stainless steel microwave and stove, marble countertops, and stylish fixtures. Additional amenities include 6-panel doors, a covered patio overlooking gorgeous palm trees. 2-car garage is a handyman's paradise, complete with workbench, cabinets, 220V, and insulated door. Let's not forget the RV parking and gated courtyard entry. This home is unique and well-maintained. It will not last!
Interior Features
| Laundry Information |
| Location(s) |
Gas Dryer Hookup, In Garage, Main Level |
| Bedroom Information |
| Bedrooms |
2 |
| Bathroom Information |
| Bathrooms |
2 |
| Flooring Information |
| Material |
Carpet, Tile |
| Interior Information |
| Features |
Bedroom on Main Level, Ceiling Fan(s), Primary Downstairs, Window Treatments |
| Cooling Type |
Central Air, Electric |
Listing Information
| Address |
8253 Abercrombe Way |
| City |
Las Vegas |
| State |
NV |
| Zip |
89145 |
| County |
Clark |
| Listing Agent |
Shauna Gut DRE #B.1002262 |
| Courtesy Of |
JPAR Elite |
| List Price |
$375,000 |
| Status |
Active |
| Type |
Residential |
| Subtype |
Single Family Residence |
| Structure Size |
1,277 |
| Lot Size |
4,356 |
| Year Built |
1986 |
Listing information courtesy of: Shauna Gut, JPAR Elite. *Based on information from the Association of REALTORS/Multiple Listing as of Jan 9th, 2025 at 11:00 PM and/or other sources. Display of MLS data is deemed reliable but is not guaranteed accurate by the MLS. All data, including all measurements and calculations of area, is obtained from various sources and has not been, and will not be, verified by broker or MLS. All information should be independently reviewed and verified for accuracy. Properties may or may not be listed by the office/agent presenting the information.
































