220 Mchenry Street, Las Vegas, NV 89144
-
Listed Price :
$2,800/month
-
Beds :
3
-
Baths :
3
-
Property Size :
1,671 sqft
-
Year Built :
1999
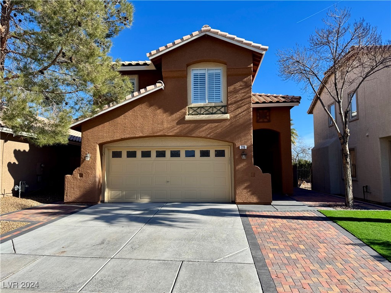
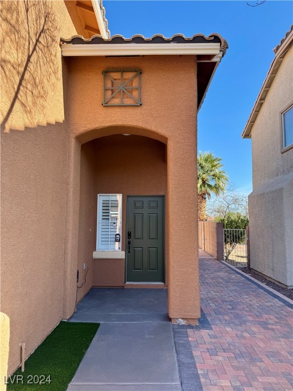
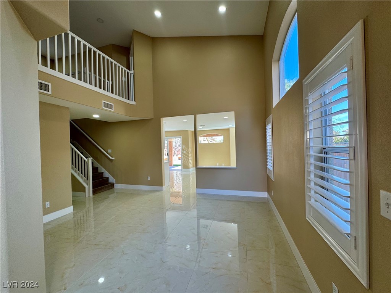
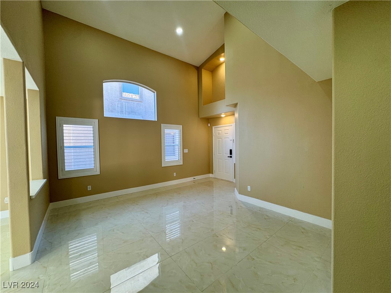
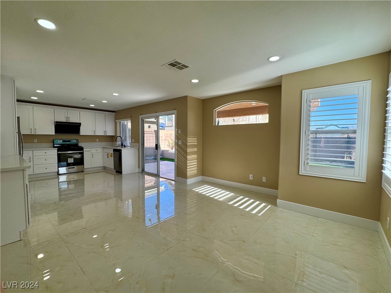
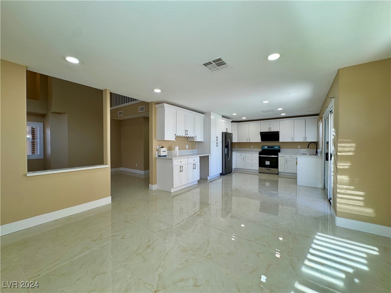
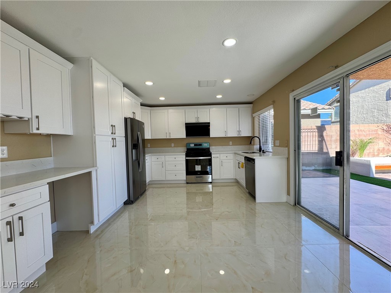
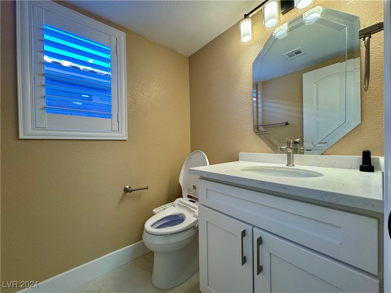
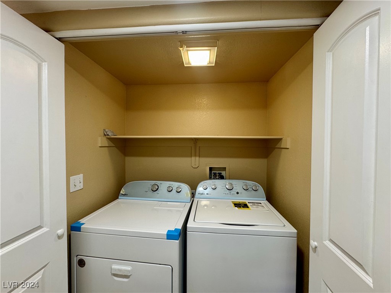
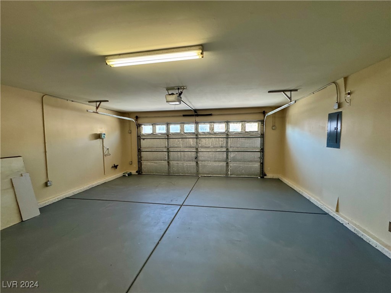
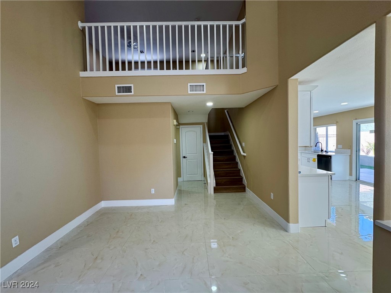
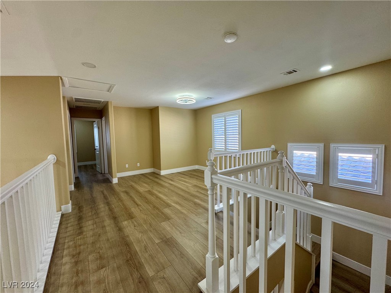
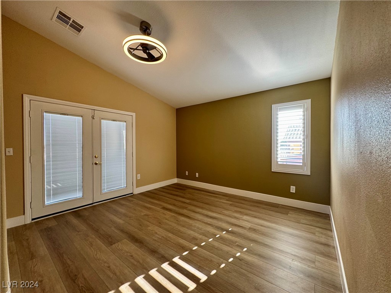
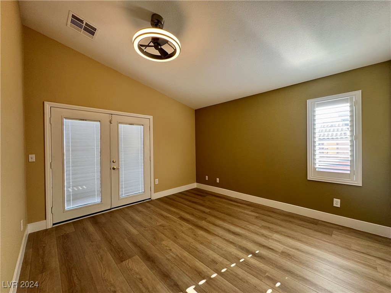
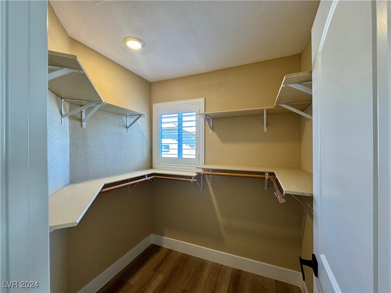
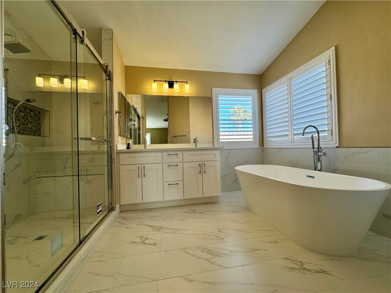
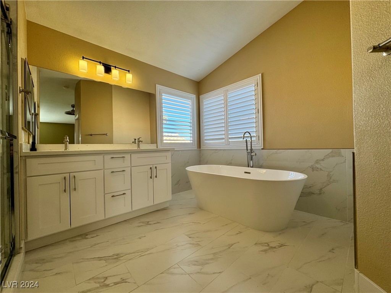
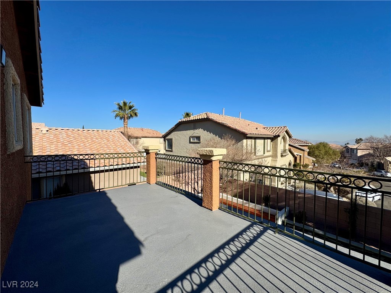
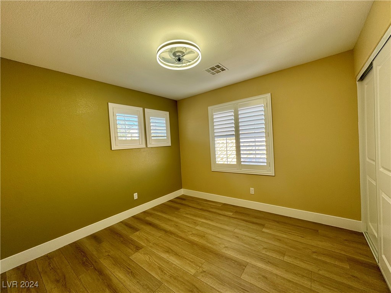
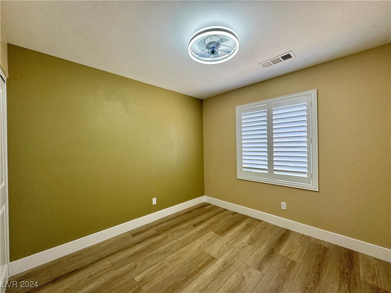
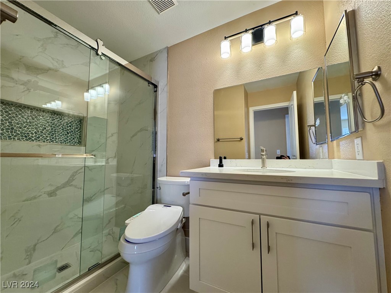
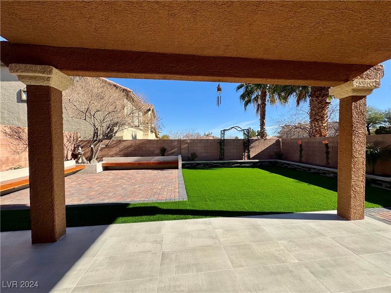
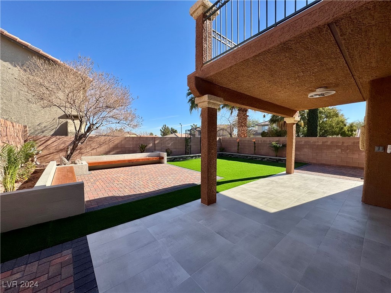
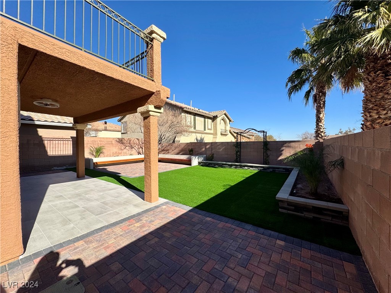
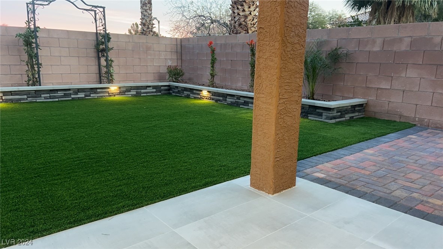
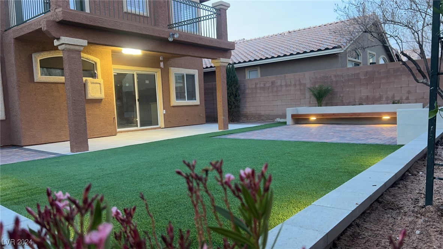
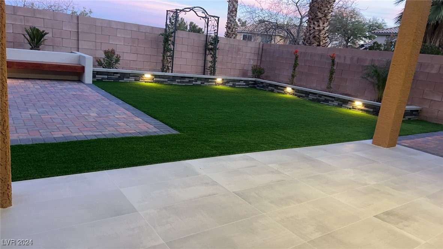
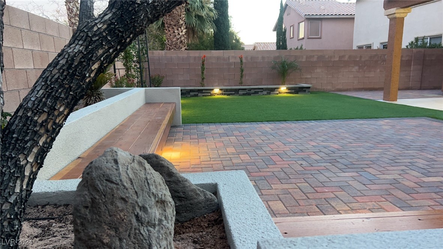
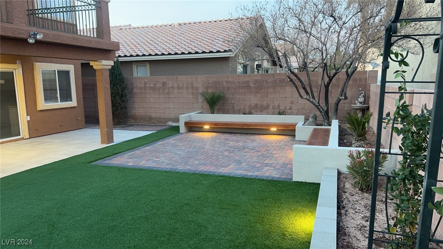
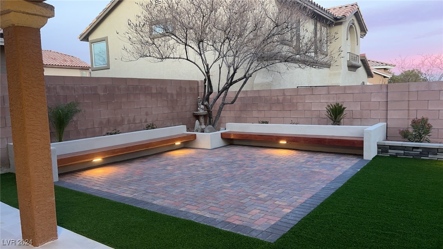
Property Description
Experience luxury living in the heart of Summerlin! This stunning home has been recently upgraded with over $100,000 in renovations, including brand-new flooring, a modernized kitchen with brand new appliances, upgraded bathrooms with spa-like showers, and a professionally landscaped backyard—perfect for entertaining or unwinding. The spacious primary bedroom features a private balcony with breathtaking mountain and city views.
Located in one of Summerlin’s most desirable communities, this home offers easy access to premier amenities, including parks, walking trails, shopping, dining, RedRock Casino, Downtown Summerlin, and top-rated schools. With its unbeatable location and high-end upgrades, this home is a must-see. Don't miss your chance—apply now and make it yours!
Interior Features
| Laundry Information |
| Location(s) |
Gas Dryer Hookup, Main Level |
| Bedroom Information |
| Bedrooms |
3 |
| Bathroom Information |
| Bathrooms |
3 |
| Flooring Information |
| Material |
Luxury Vinyl, Luxury VinylPlank, Tile |
| Interior Information |
| Features |
Ceiling Fan(s), Window Treatments |
| Cooling Type |
Central Air, Electric |
Listing Information
| Address |
220 Mchenry Street |
| City |
Las Vegas |
| State |
NV |
| Zip |
89144 |
| County |
Clark |
| Listing Agent |
Yuanyuan Zhu DRE #S.0202209 |
| Courtesy Of |
Keller Williams MarketPlace |
| List Price |
$2,800/month |
| Status |
Active |
| Type |
Residential Lease |
| Subtype |
Single Family Residence |
| Structure Size |
1,671 |
| Lot Size |
3,920 |
| Year Built |
1999 |
Listing information courtesy of: Yuanyuan Zhu, Keller Williams MarketPlace. *Based on information from the Association of REALTORS/Multiple Listing as of Jan 10th, 2025 at 7:22 AM and/or other sources. Display of MLS data is deemed reliable but is not guaranteed accurate by the MLS. All data, including all measurements and calculations of area, is obtained from various sources and has not been, and will not be, verified by broker or MLS. All information should be independently reviewed and verified for accuracy. Properties may or may not be listed by the office/agent presenting the information.






























