3041 Hammerwood Drive, Las Vegas, NV 89135
-
Listed Price :
$10,500/month
-
Beds :
5
-
Baths :
5
-
Property Size :
4,572 sqft
-
Year Built :
2001
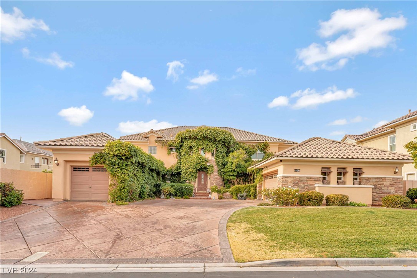
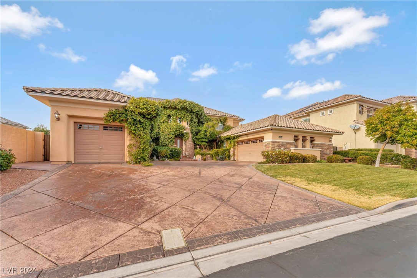
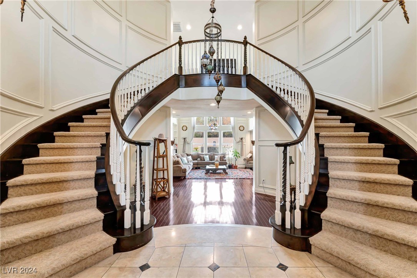
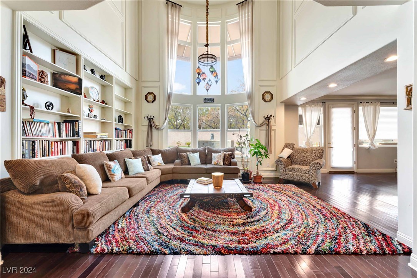
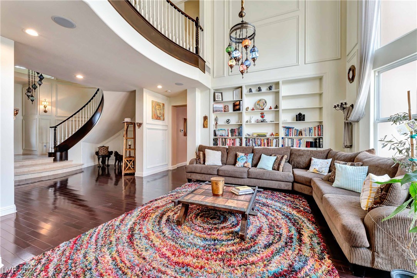
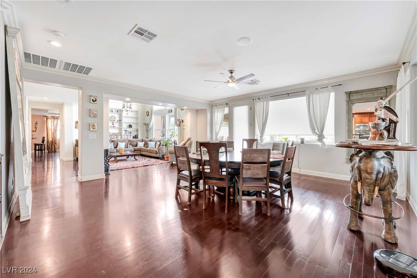
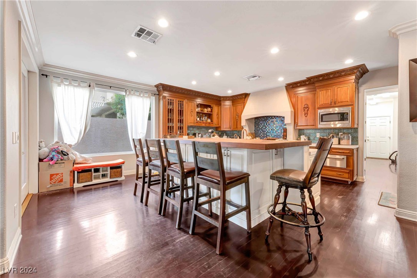
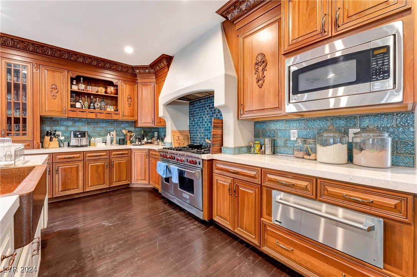
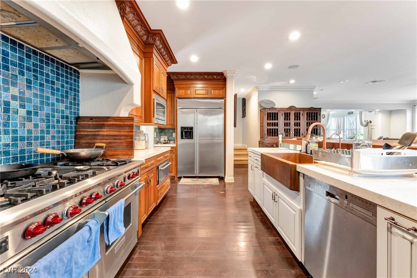
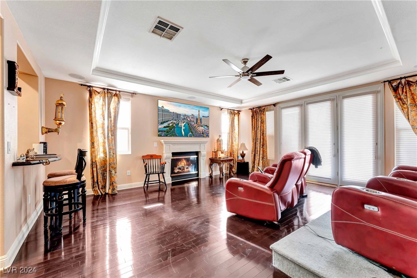
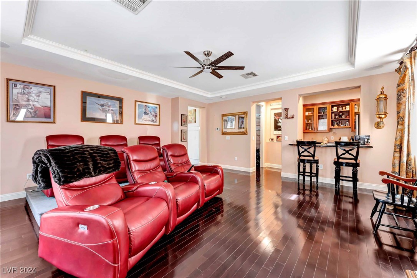
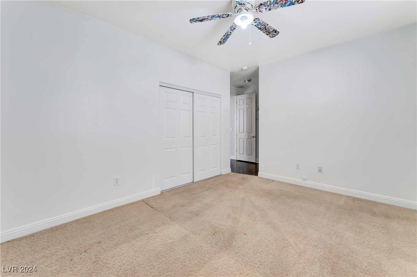
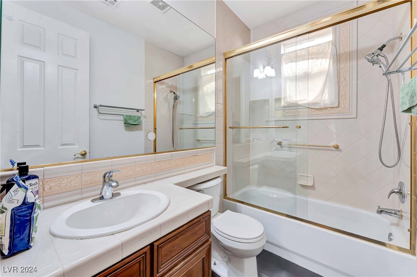
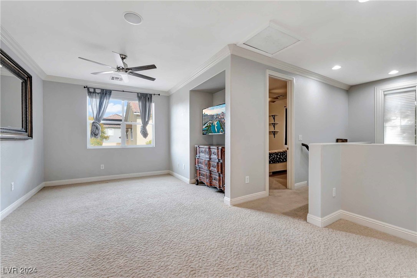
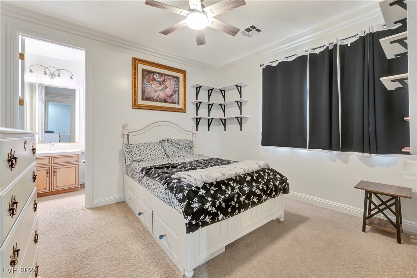
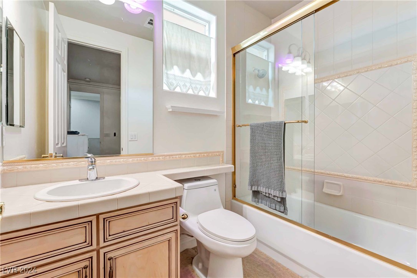
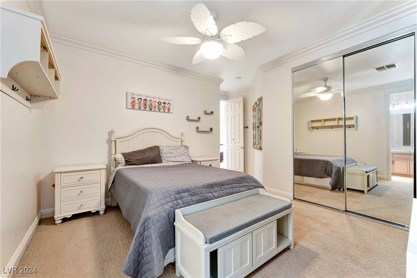
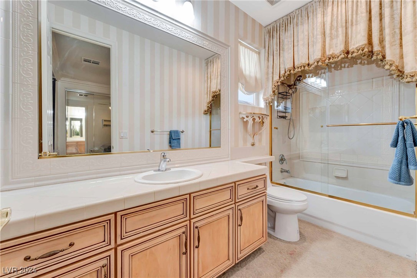
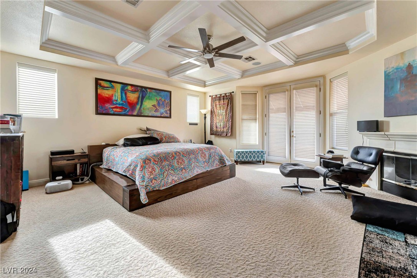
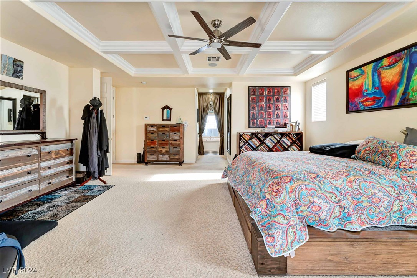
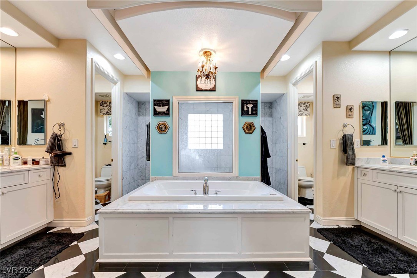
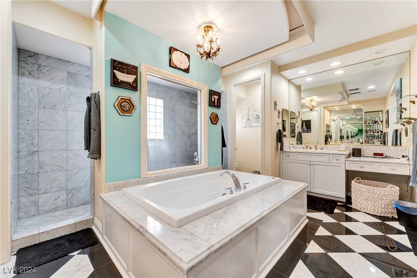
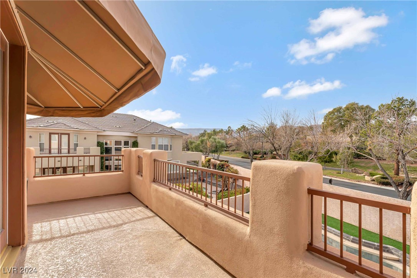
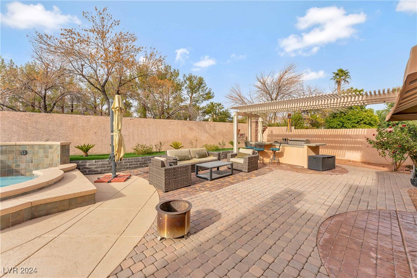
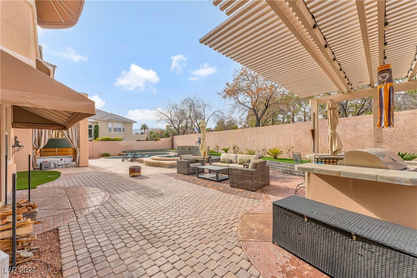
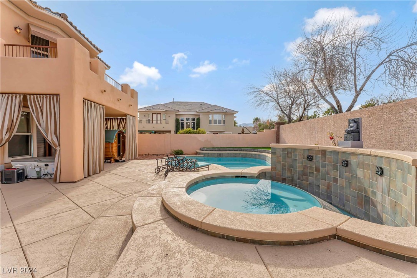
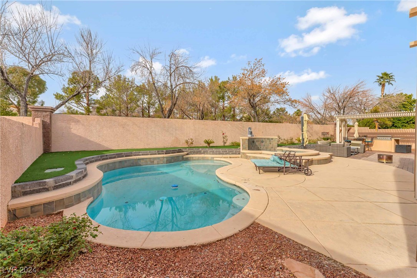
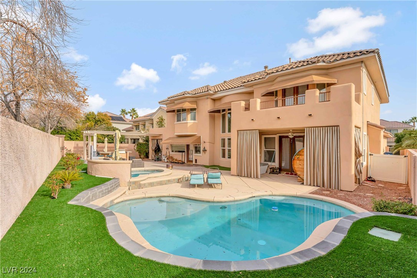
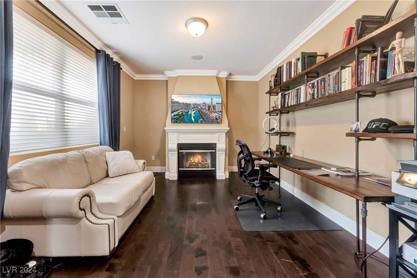
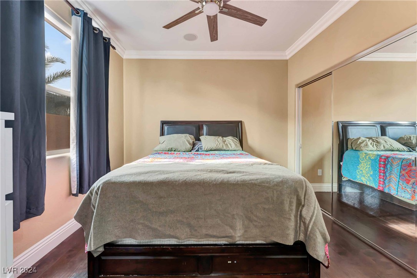
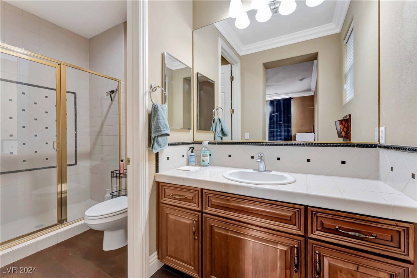
Property Description
FULLY FURNISHED! Nestled in a sought-after guard-gated neighborhood in Summerlin, this stunning home offers a blend of elegance and functionality. The entry welcomes you with a grand double staircase leading to an expansive living room seamlessly connected to the dining area, creating an open-concept space perfect for entertaining. The upgraded kitchen boasts marble counters, a wood-topped island with a breakfast bar, custom cabinets, and stainless steel appliances. A cozy family room features a dedicated bar and wine fridge area, while the backyard becomes your private retreat with a sparkling pool, spa, and outdoor kitchen. The detached casita provides additional living space with its own bedroom, bathroom, and private entrance, offering versatility and privacy.
-$2500 additional furniture deposit
Interior Features
| Laundry Information |
| Location(s) |
Gas Dryer Hookup, Laundry Room |
| Bedroom Information |
| Bedrooms |
5 |
| Bathroom Information |
| Bathrooms |
5 |
| Flooring Information |
| Material |
Carpet, Laminate |
| Interior Information |
| Features |
Bedroom on Main Level, Ceiling Fan(s) |
| Cooling Type |
Central Air, Electric |
Listing Information
| Address |
3041 Hammerwood Drive |
| City |
Las Vegas |
| State |
NV |
| Zip |
89135 |
| County |
Clark |
| Listing Agent |
Ashley Hawks DRE #B.0060116 |
| Courtesy Of |
Black & Cherry Real Estate |
| List Price |
$10,500/month |
| Status |
Active |
| Type |
Residential Lease |
| Subtype |
Single Family Residence |
| Structure Size |
4,572 |
| Lot Size |
11,326 |
| Year Built |
2001 |
Listing information courtesy of: Ashley Hawks, Black & Cherry Real Estate. *Based on information from the Association of REALTORS/Multiple Listing as of Jan 3rd, 2025 at 8:28 PM and/or other sources. Display of MLS data is deemed reliable but is not guaranteed accurate by the MLS. All data, including all measurements and calculations of area, is obtained from various sources and has not been, and will not be, verified by broker or MLS. All information should be independently reviewed and verified for accuracy. Properties may or may not be listed by the office/agent presenting the information.































