3875 Sebasco Drive, Las Vegas, NV 89147
-
Listed Price :
$425,000
-
Beds :
3
-
Baths :
2
-
Property Size :
1,280 sqft
-
Year Built :
1979
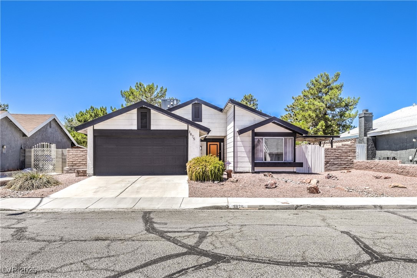
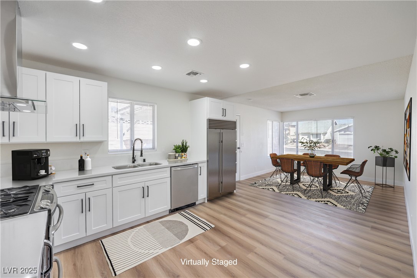
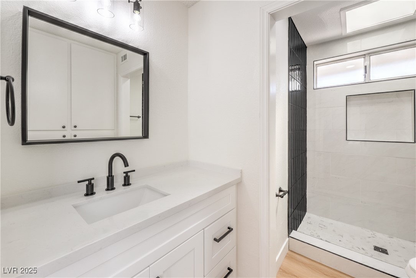
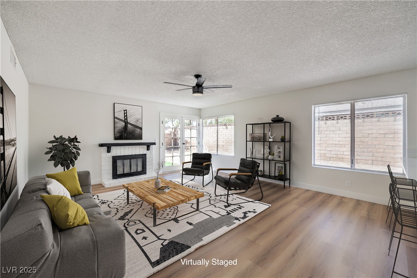
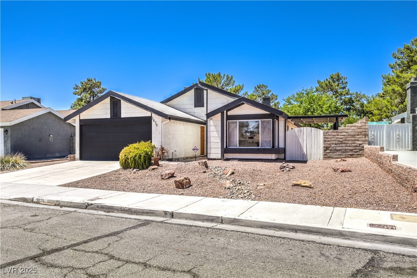
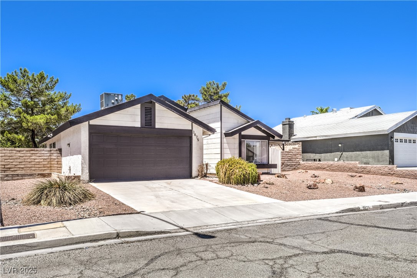
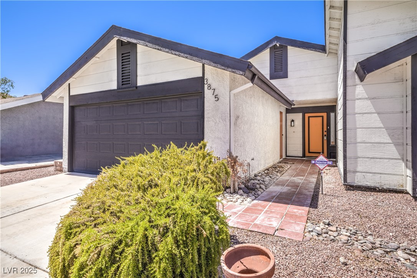
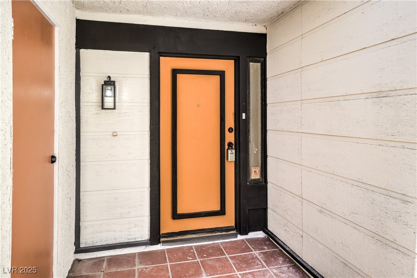
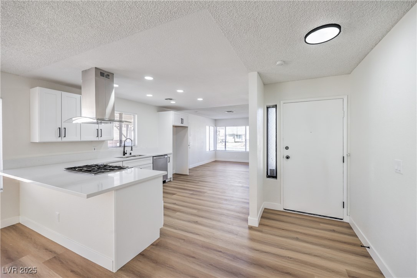
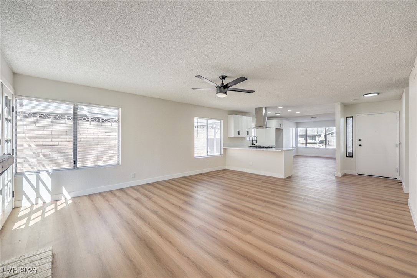
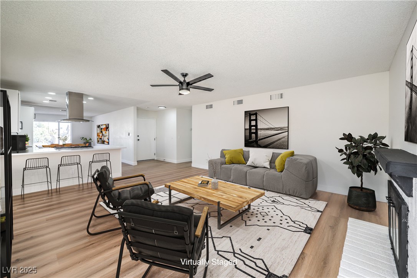
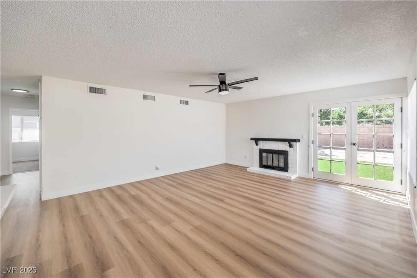
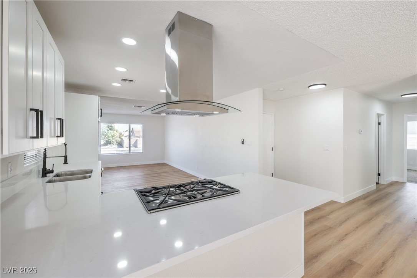
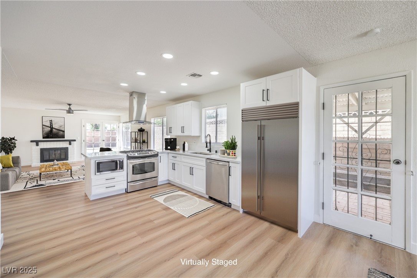
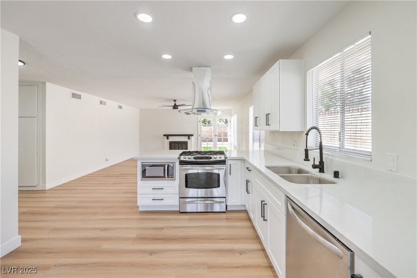
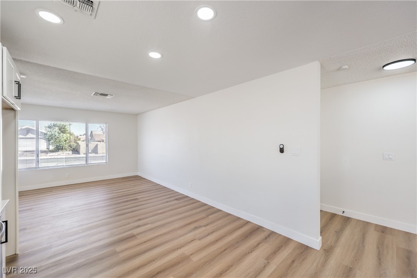
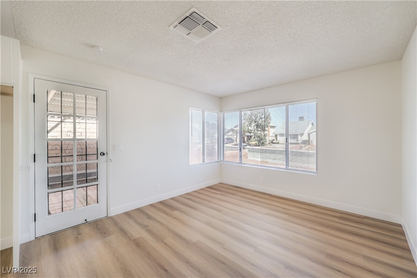
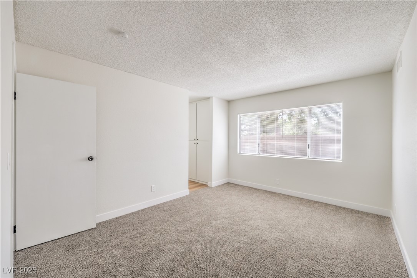
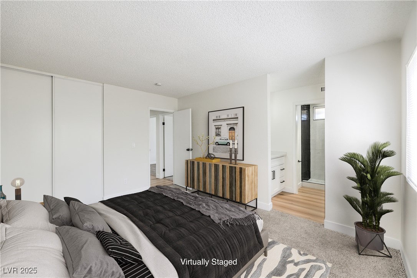
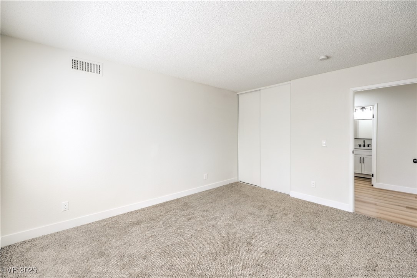
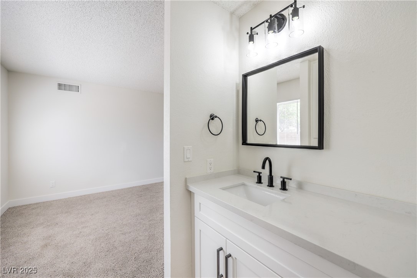
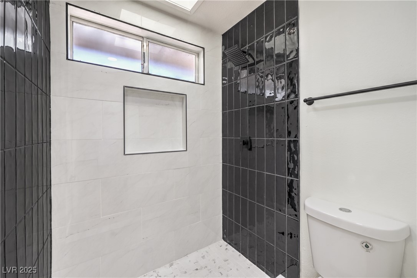
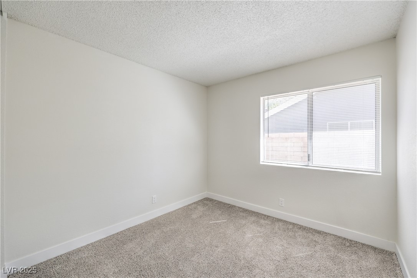
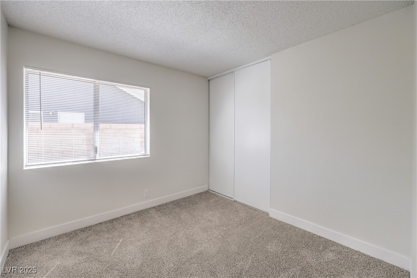
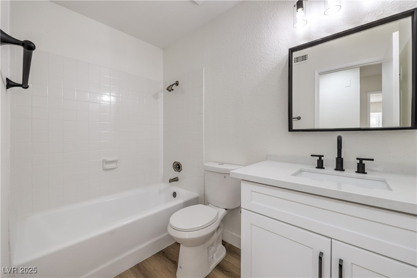
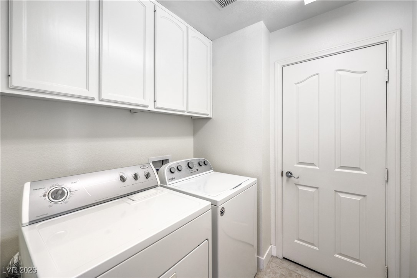
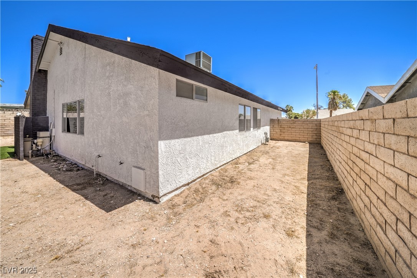
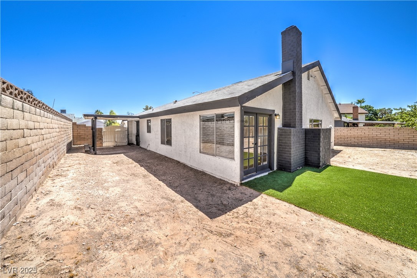
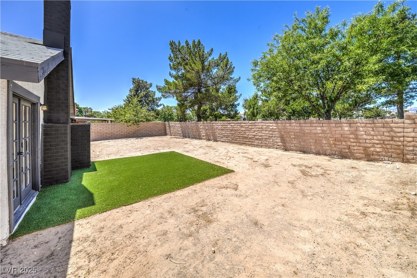
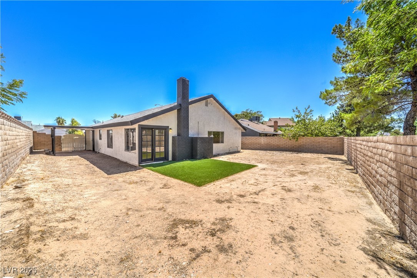
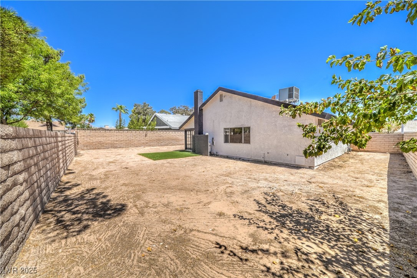
Property Description
Welcome to this fully upgraded 3-bedroom, 2-bathroom home with a spacious 2-car garage. The property features a sleek modern kitchen with quartz countertops, stainless steel appliances, and stylish white shaker cabinets with soft-closing technology. The house has been freshly painted and showcases 5-inch baseboards and durable luxury vinyl plank (LVP) flooring throughout. The remodeled bathrooms boast stunning custom tile showers. This home offers an open floor plan, a cozy fireplace, and a well-known floor plan from the late 70s, enhanced with modern upgrades. Step outside to a private, fully fenced yard with a long patio cover, Ideal for entertaining or relaxing, this home combines classic charm with contemporary comfort. Don't miss this one-of-a-kind property!
Interior Features
| Laundry Information |
| Location(s) |
Gas Dryer Hookup, Main Level, Laundry Room |
| Bedroom Information |
| Bedrooms |
3 |
| Bathroom Information |
| Bathrooms |
2 |
| Flooring Information |
| Material |
Carpet, Luxury Vinyl, Luxury VinylPlank |
| Interior Information |
| Features |
Bedroom on Main Level, Ceiling Fan(s), Primary Downstairs |
| Cooling Type |
Central Air, Electric |
Listing Information
| Address |
3875 Sebasco Drive |
| City |
Las Vegas |
| State |
NV |
| Zip |
89147 |
| County |
Clark |
| Listing Agent |
Kevin Goujon DRE #B.1002670 |
| Courtesy Of |
Infinity Brokerage |
| List Price |
$425,000 |
| Status |
Active |
| Type |
Residential |
| Subtype |
Single Family Residence |
| Structure Size |
1,280 |
| Lot Size |
6,534 |
| Year Built |
1979 |
Listing information courtesy of: Kevin Goujon, Infinity Brokerage. *Based on information from the Association of REALTORS/Multiple Listing as of Jan 2nd, 2025 at 10:08 PM and/or other sources. Display of MLS data is deemed reliable but is not guaranteed accurate by the MLS. All data, including all measurements and calculations of area, is obtained from various sources and has not been, and will not be, verified by broker or MLS. All information should be independently reviewed and verified for accuracy. Properties may or may not be listed by the office/agent presenting the information.































