11099 Socrates Ridge Street, Las Vegas, NV 89141
-
Listed Price :
$9,000/month
-
Beds :
4
-
Baths :
3
-
Property Size :
2,622 sqft
-
Year Built :
2023

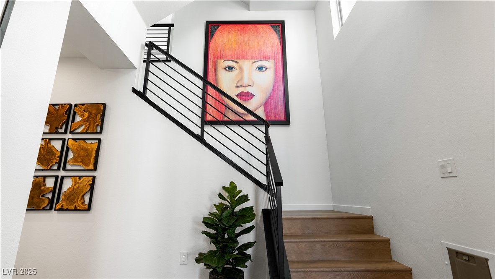
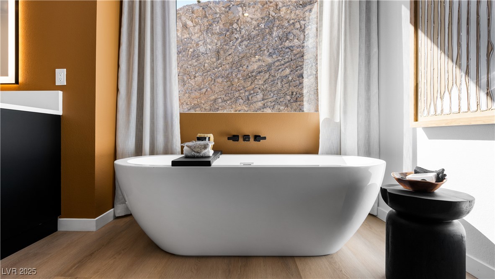
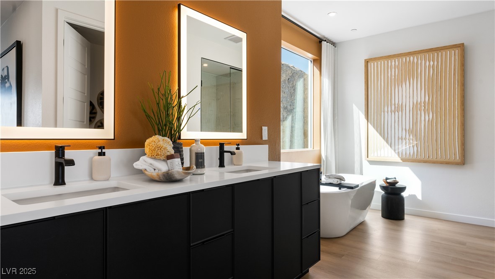
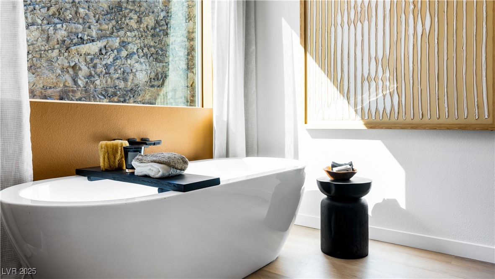
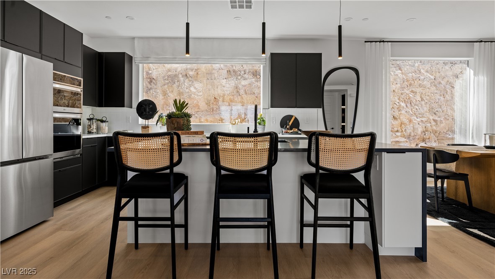
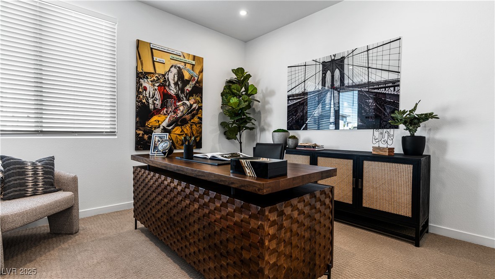
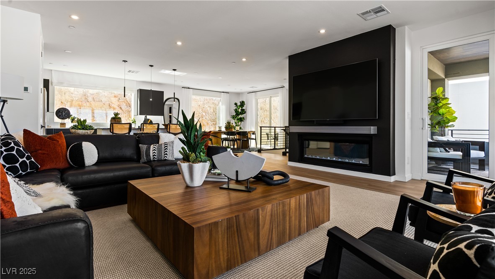
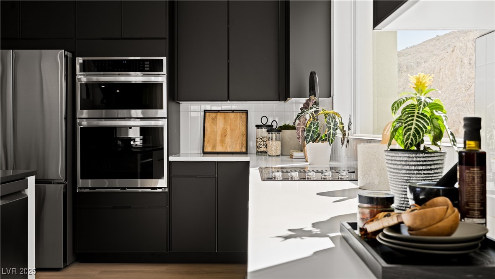
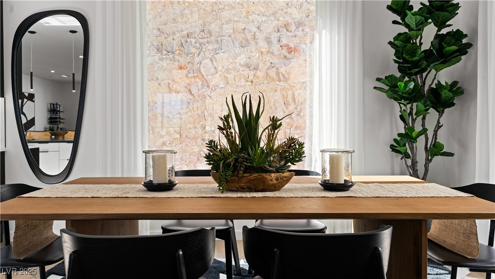
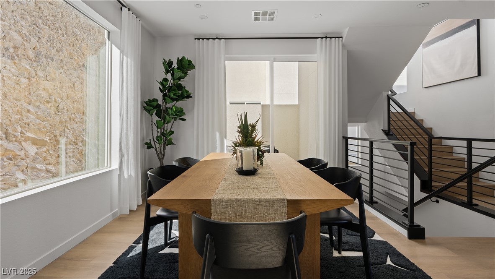
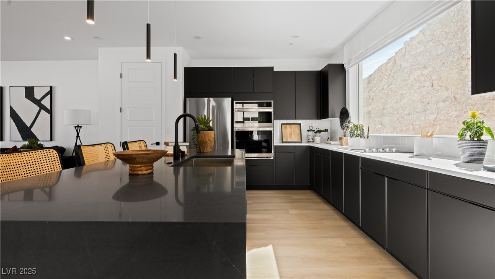
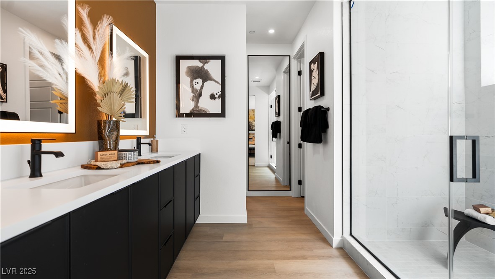
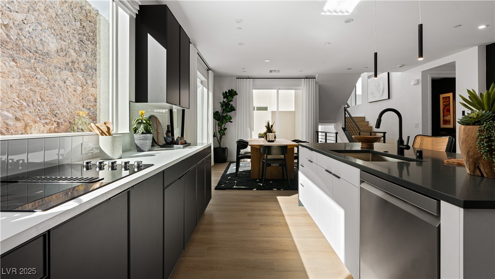
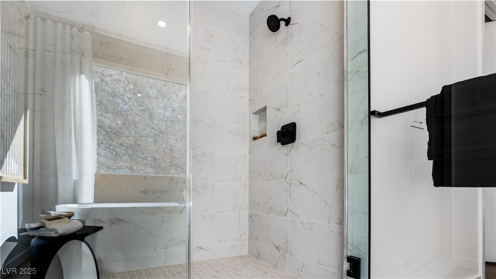
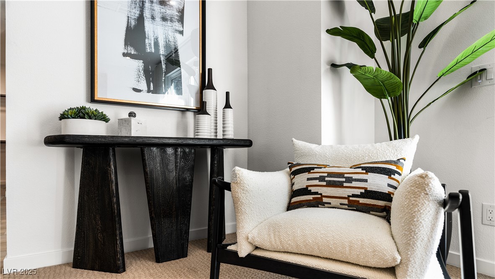
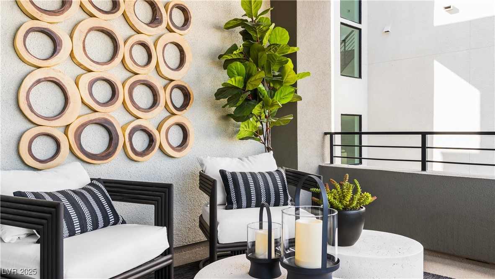
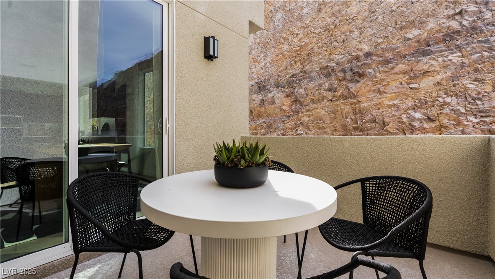
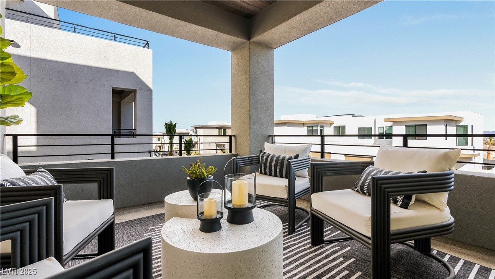
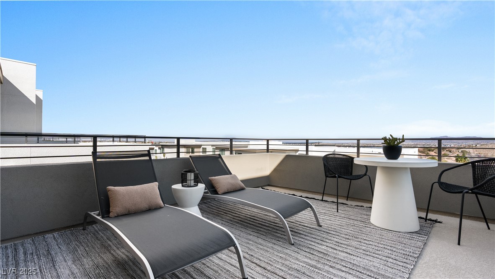
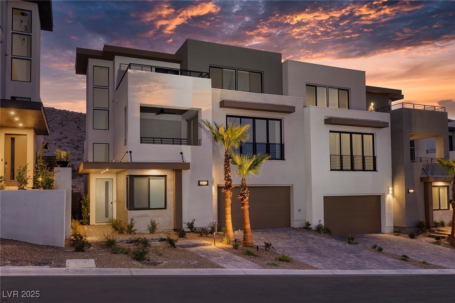
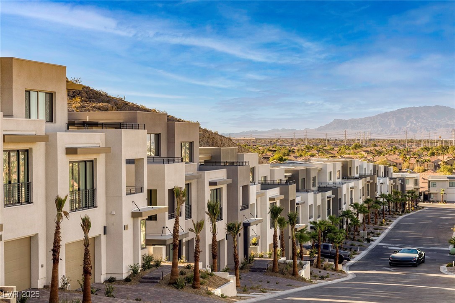
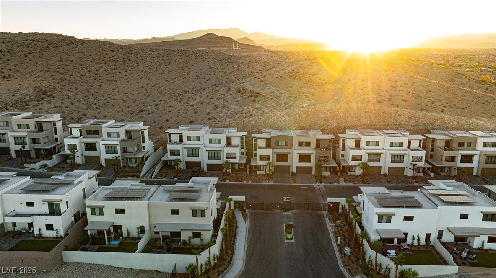
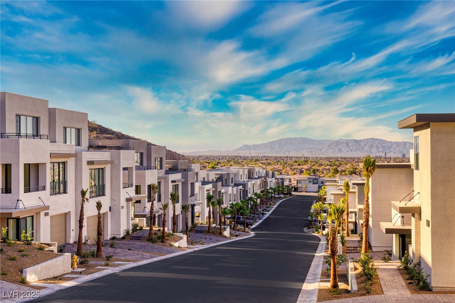
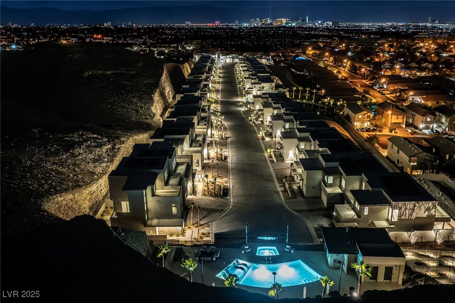
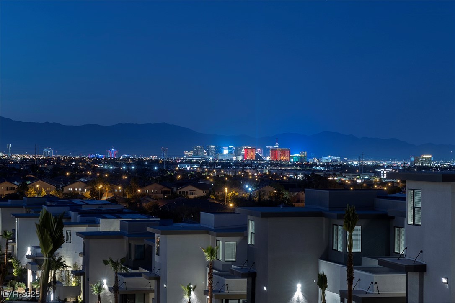
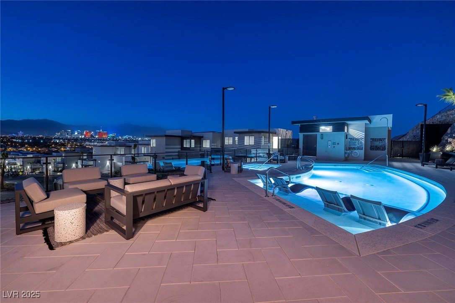
Property Description
SENECA is a BRAND-NEW luxury leasing development, in the heart of the prestigious Southern Highlands. This stunning, FULLY FURNISHED Residence 2's 3bed, 3bath, 3-Story residence boasts high-end finishes throughout. The open-concept living area flows into a gourmet kitchen equipped with top-of-the-line appliances, a large island and sleek countertops. Home offers expansive views with 3 balconies & TWO Primary bedroom with spa-like bathrooms. Nestled within a community of just 50 homes, you’ll enjoy concierge services, Tesla panels with set electric fees & EV Plug, a Gigablast of internet and a management team that takes care of your home, letting you focus on what matters- Living Effortlessly. Seneca fosters wellness with a community garden, pool, spa, barrel cedar sauna and a dog park all while offering breathtaking Strip and Mountain Views. At Seneca every detail has been thoughtfully curated to enhance your living experience situated next to shops, restaurants and the I-15 freeway
Interior Features
| Laundry Information |
| Location(s) |
Electric Dryer Hookup, Main Level |
| Bedroom Information |
| Bedrooms |
4 |
| Bathroom Information |
| Bathrooms |
3 |
| Flooring Information |
| Material |
Carpet, Luxury Vinyl, Luxury VinylPlank |
| Interior Information |
| Features |
Bedroom on Main Level, Primary Downstairs, Window Treatments |
| Cooling Type |
Central Air, Electric, 2 Units |
Listing Information
| Address |
11099 Socrates Ridge Street |
| City |
Las Vegas |
| State |
NV |
| Zip |
89141 |
| County |
Clark |
| Listing Agent |
Mark Stuhmer DRE #B.0034112 |
| Courtesy Of |
Christopher Homes Realty |
| List Price |
$9,000/month |
| Status |
Active |
| Type |
Residential Lease |
| Subtype |
Single Family Residence |
| Structure Size |
2,622 |
| Lot Size |
3,485 |
| Year Built |
2023 |
Listing information courtesy of: Mark Stuhmer, Christopher Homes Realty. *Based on information from the Association of REALTORS/Multiple Listing as of Jan 3rd, 2025 at 3:00 AM and/or other sources. Display of MLS data is deemed reliable but is not guaranteed accurate by the MLS. All data, including all measurements and calculations of area, is obtained from various sources and has not been, and will not be, verified by broker or MLS. All information should be independently reviewed and verified for accuracy. Properties may or may not be listed by the office/agent presenting the information.



























