11125 Mount Cass Street, Las Vegas, NV 89141
-
Listed Price :
$2,100,000
-
Beds :
4
-
Baths :
4
-
Property Size :
3,376 sqft
-
Year Built :
2019
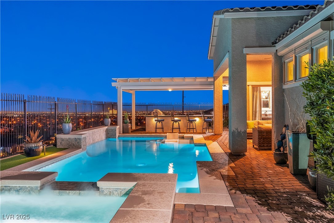
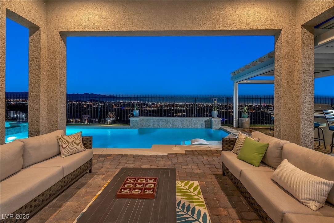
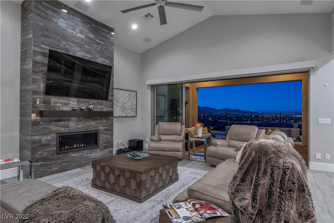
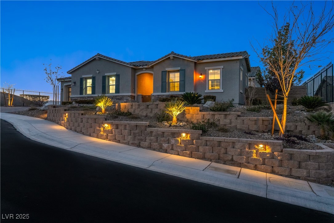
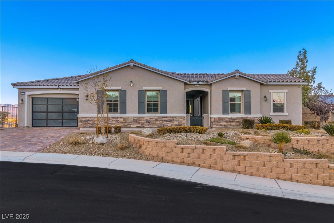
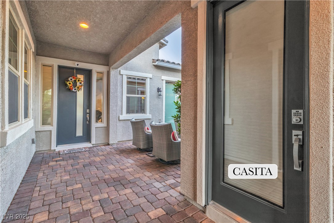
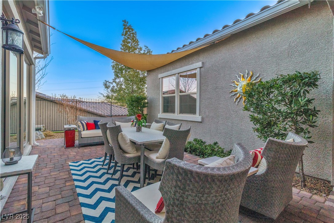
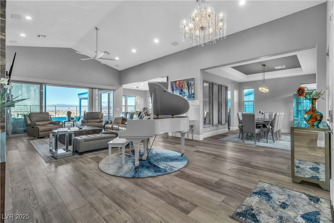
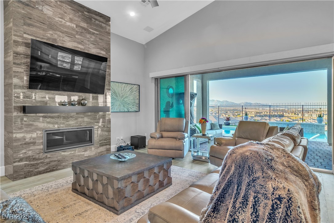
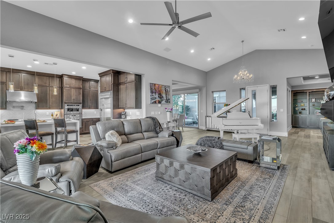
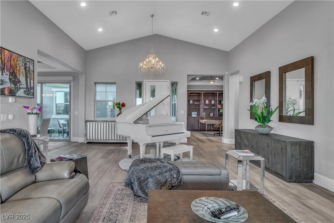
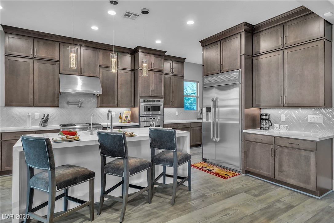
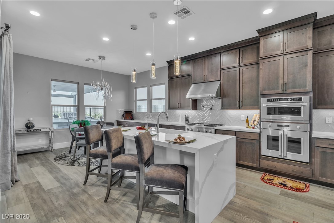
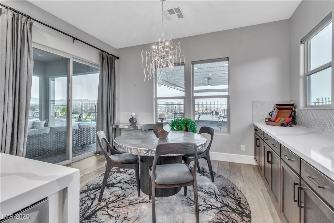
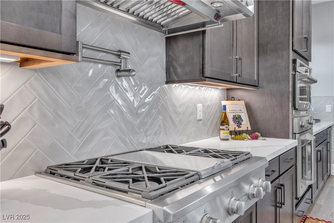
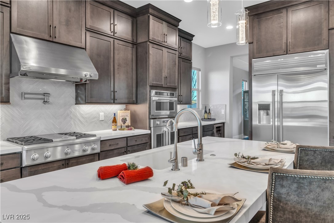
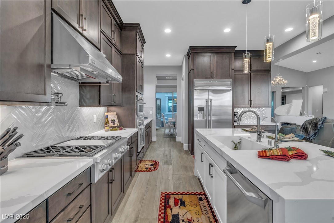
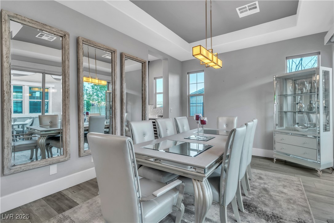
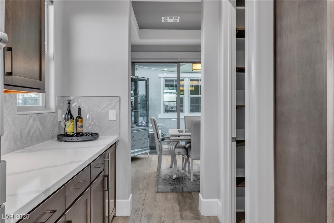
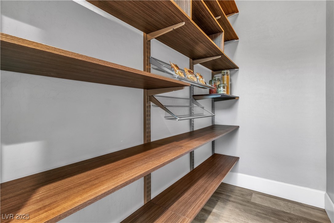
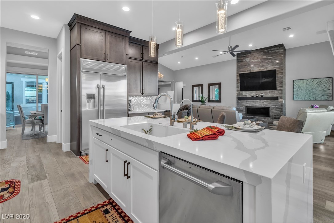
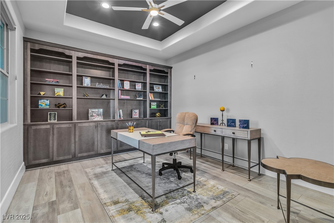
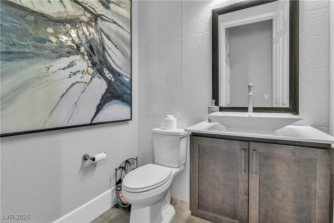
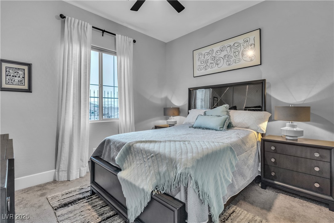
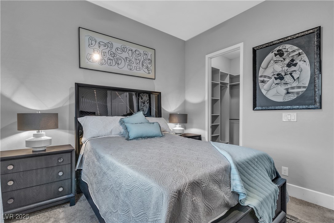
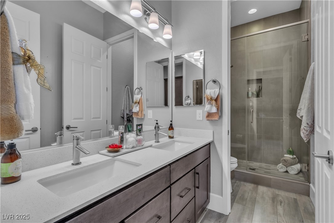
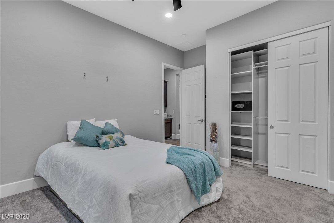
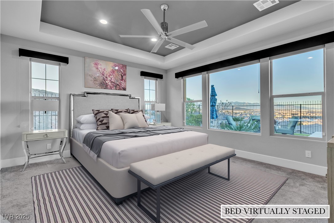
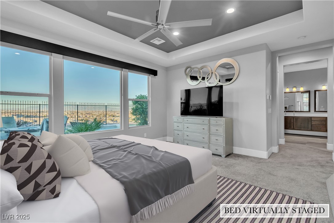
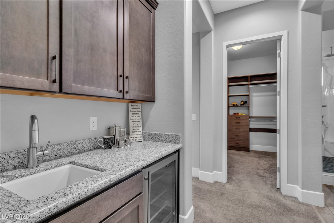
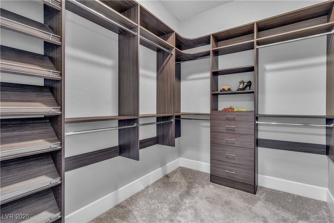
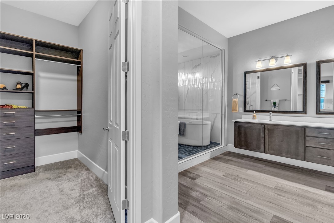
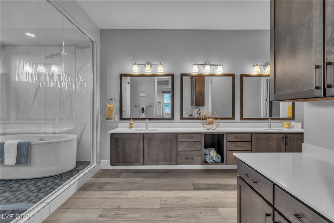
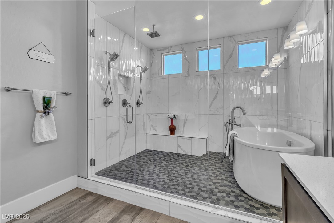
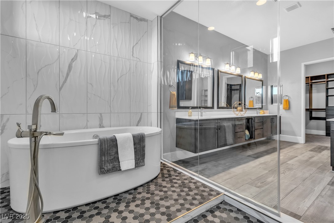
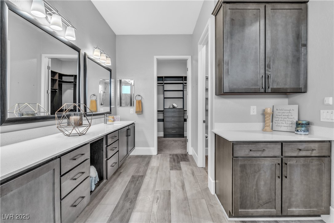
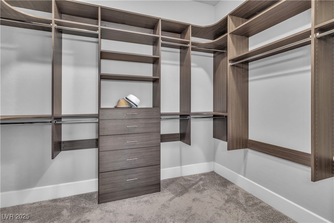
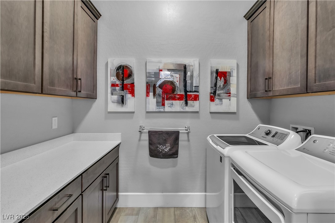
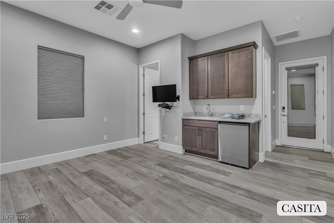
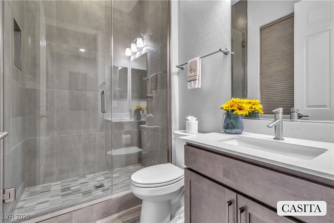
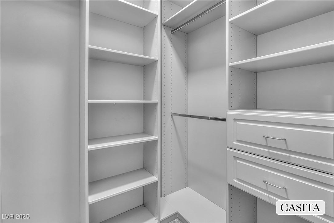
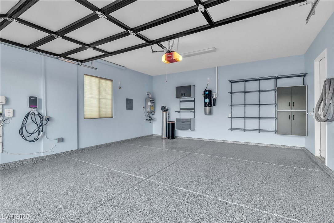
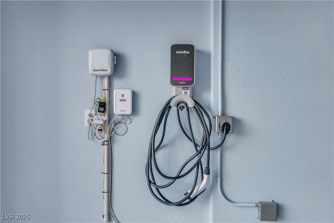
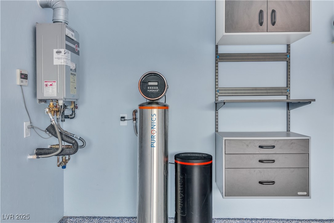
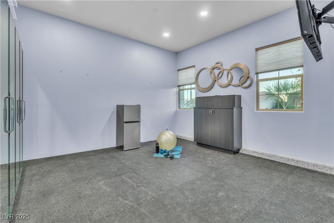
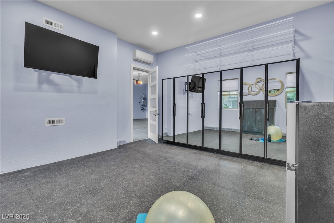
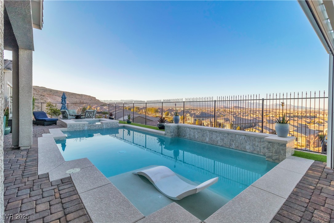
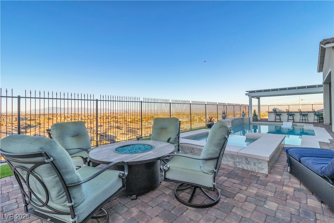
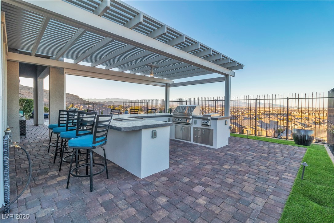
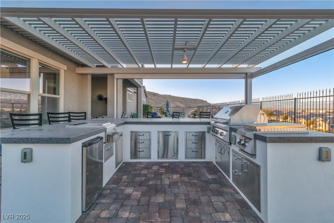
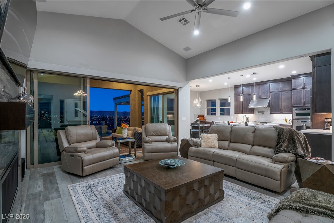
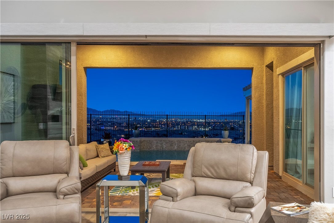
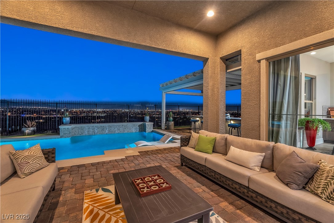
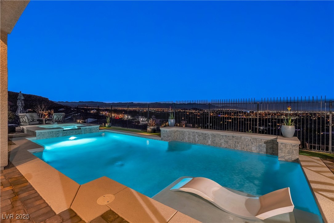
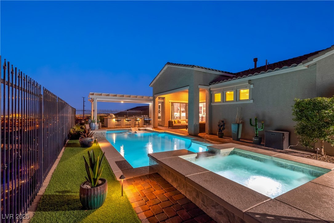
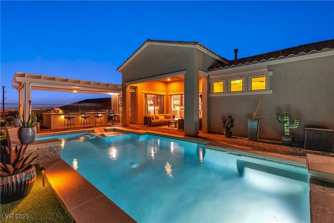
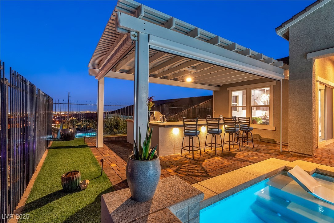
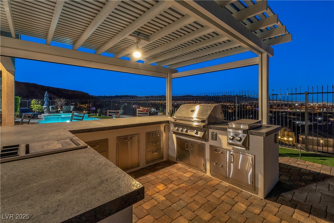
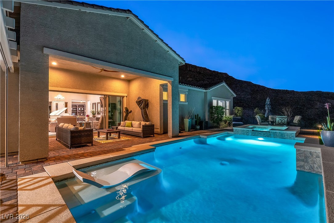
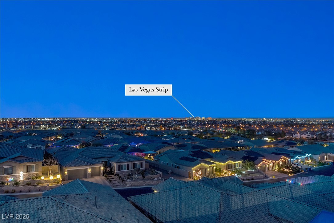
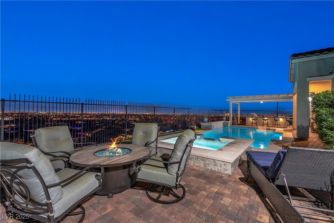
Property Description
Luxury, Style, Comfort! Exquisite single story, furnished home w/owned solar in gated community of Highland Hills, Southern Highlands. Perched at top of cul-de-sac for panoramic views of iconic Las Vegas Strip, mountains and skyline. Elegant baby grand piano greets you in the foyer. Great room flows into kitchen w/ walk-in pantry, custom cabinetry, dbl oven, dine in kitchen and formal dining room. Open slider for in-door/out-door living, covered patio, pool/spa and BBQ w/ seating to enjoy views. Den offers built-ins ready for your office to work conveniently from home. Wake up to beautiful views from primary bdrm, w/ coffee and wine bar, two walk-in closets, dbl vanity, custom shower w/ three waterfall heads, soaking tub. Two addl bdrms and a casita. Garage w/epoxy floor, Juice Box electric car chargers, tankless water heater, water treatment, central vac. Gym in versatile room off garage. Golf, dine, shop nearby. Stunning home w/ spectacular twilight views at unparalleled price point.
Interior Features
| Laundry Information |
| Location(s) |
Gas Dryer Hookup, Main Level, Laundry Room |
| Bedroom Information |
| Bedrooms |
4 |
| Bathroom Information |
| Bathrooms |
4 |
| Flooring Information |
| Material |
Carpet, Luxury Vinyl, Luxury VinylPlank |
| Interior Information |
| Features |
Bedroom on Main Level, Ceiling Fan(s), Primary Downstairs, Window Treatments, Central Vacuum, Programmable Thermostat |
| Cooling Type |
Central Air, Electric, 2 Units |
Listing Information
| Address |
11125 Mount Cass Street |
| City |
Las Vegas |
| State |
NV |
| Zip |
89141 |
| County |
Clark |
| Listing Agent |
Jenine Rogers DRE #S.0187189 |
| Courtesy Of |
Signature Real Estate Group |
| List Price |
$2,100,000 |
| Status |
Active |
| Type |
Residential |
| Subtype |
Single Family Residence |
| Structure Size |
3,376 |
| Lot Size |
10,890 |
| Year Built |
2019 |
Listing information courtesy of: Jenine Rogers, Signature Real Estate Group. *Based on information from the Association of REALTORS/Multiple Listing as of Jan 3rd, 2025 at 8:00 PM and/or other sources. Display of MLS data is deemed reliable but is not guaranteed accurate by the MLS. All data, including all measurements and calculations of area, is obtained from various sources and has not been, and will not be, verified by broker or MLS. All information should be independently reviewed and verified for accuracy. Properties may or may not be listed by the office/agent presenting the information.





























































