1132 Via Fellini, Henderson, NV 89052
-
Listed Price :
$399,900
-
Beds :
3
-
Baths :
3
-
Property Size :
1,476 sqft
-
Year Built :
2012
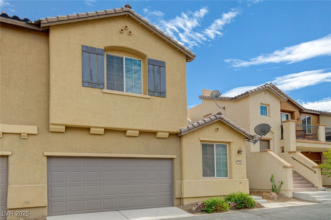
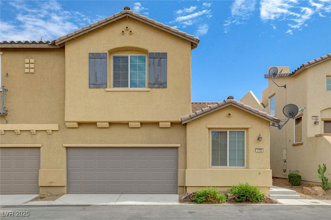
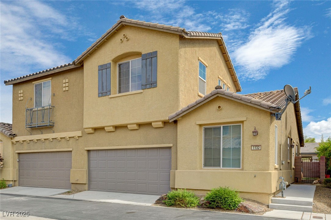
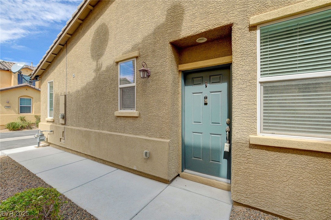
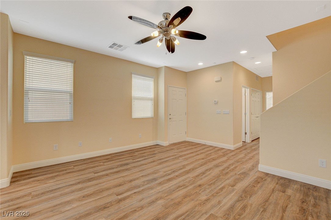
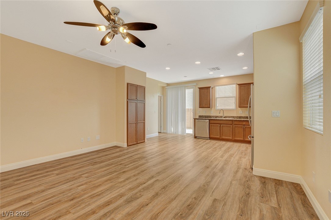
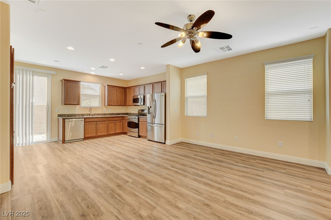
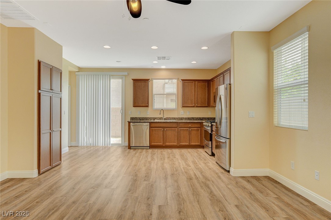
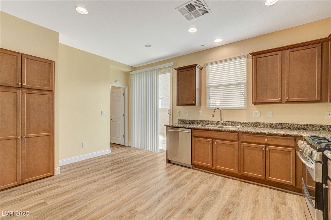
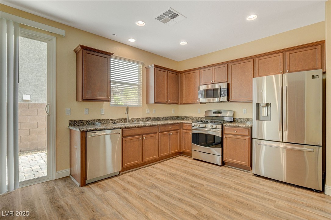
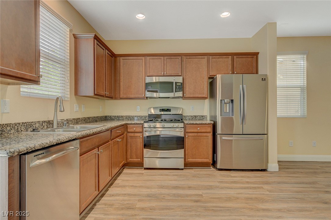
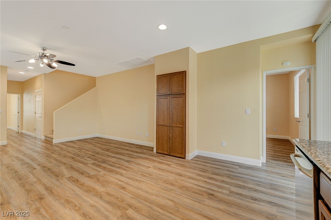
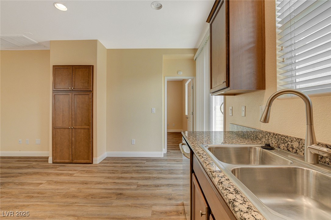
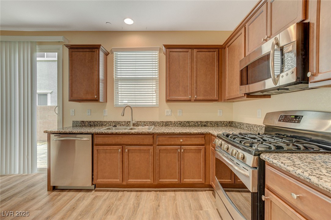
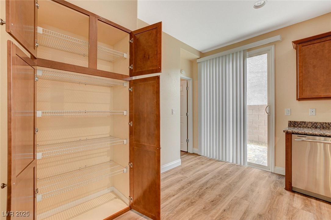
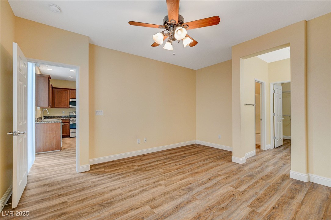
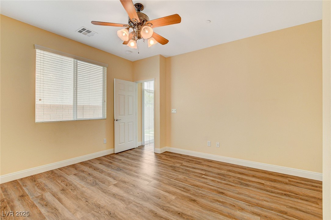
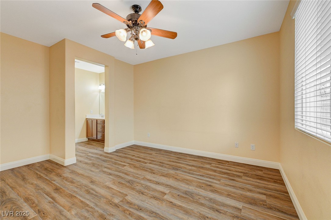
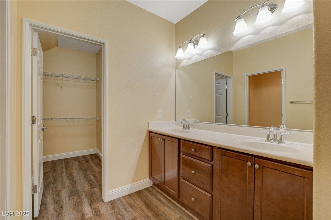
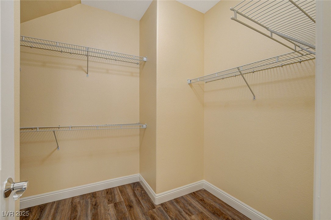
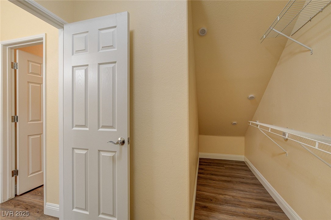
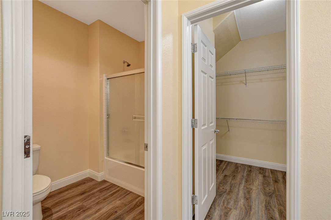
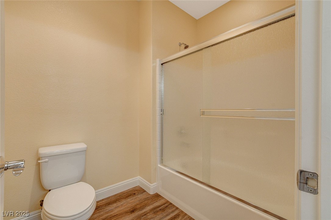
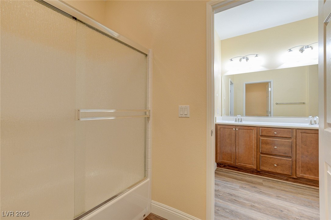
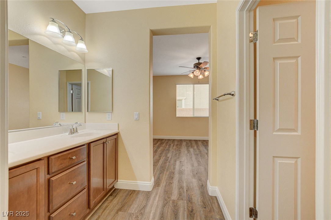
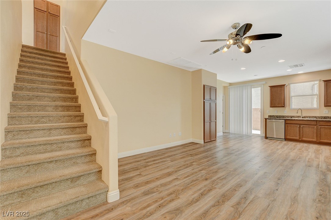
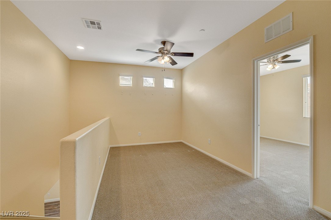
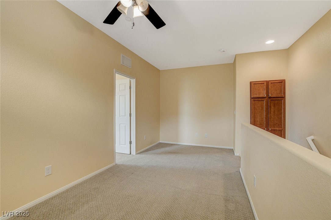
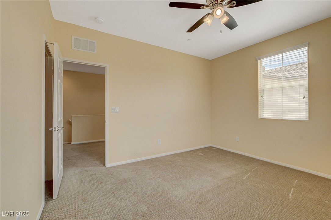
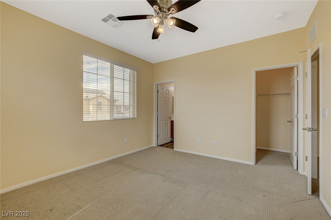
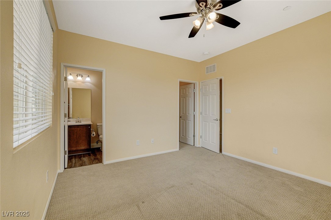
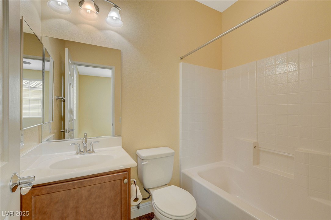
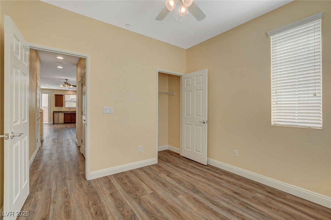
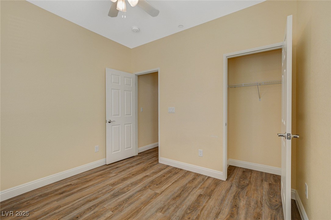
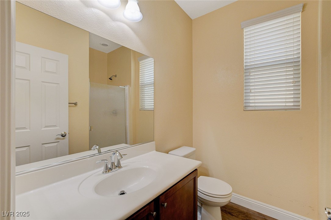
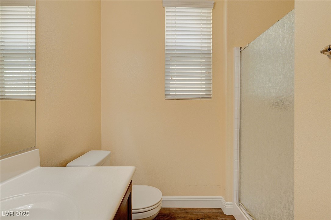
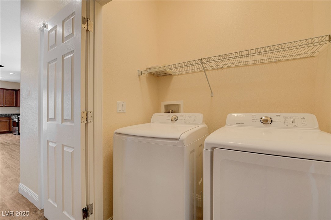
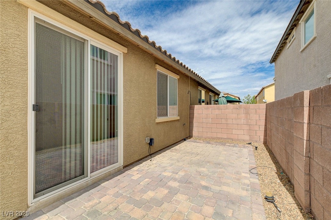
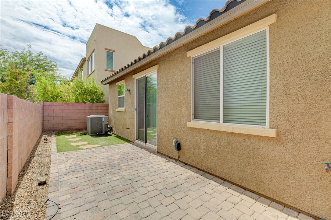
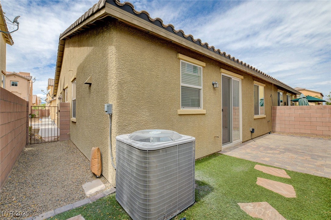
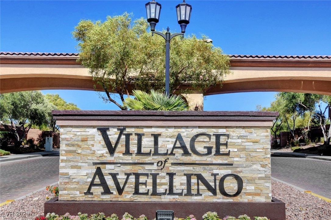
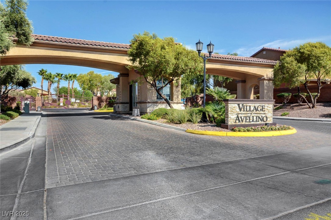
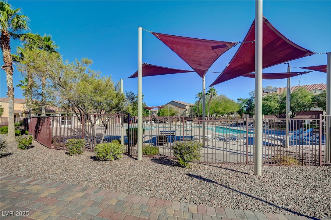
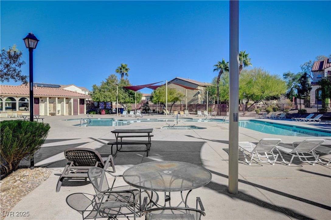
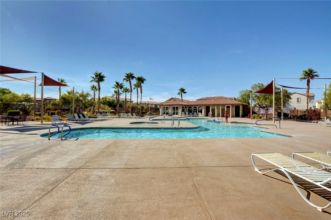
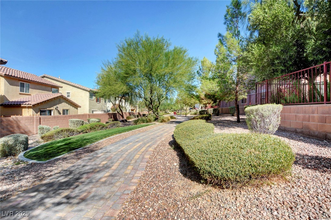
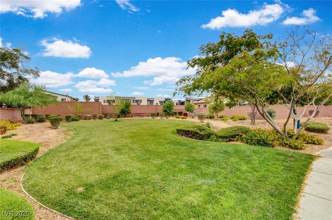
Property Description
This beautifully maintained Henderson 2-story townhome sits within the guard gated community of the Village of Avellino. The home offers an ideal blend of comfort, style, and convenience. Featuring 3 spacious bedrooms, a loft, and 3 bathrooms, including 2 primary bedrooms with en suites — one located upstairs and the other downstairs — this home is perfect for multi-generational living or those seeking extra privacy. Enjoy an abundance of natural light that fills the open layout, creating a welcoming and airy atmosphere. The spacious kitchen is a chef's dream, with sleek granite countertops and stainless steel appliances, ideal for preparing meals and entertaining guests. The property also boasts a perfectly sized patio, complete with pavers and low-maintenance synthetic grass, providing the perfect space for outdoor relaxation. Community offers a resort-like in-ground pool, walking trails, and parks. Don't miss this opportunity!!
Interior Features
| Laundry Information |
| Location(s) |
Gas Dryer Hookup, Main Level |
| Bedroom Information |
| Bedrooms |
3 |
| Bathroom Information |
| Bathrooms |
3 |
| Flooring Information |
| Material |
Carpet |
| Interior Information |
| Features |
Bedroom on Main Level, Primary Downstairs |
| Cooling Type |
Central Air, Electric |
Listing Information
| Address |
1132 Via Fellini |
| City |
Henderson |
| State |
NV |
| Zip |
89052 |
| County |
Clark |
| Listing Agent |
John Sullivan DRE #S.0177607 |
| Courtesy Of |
Huntington & Ellis, A Real Est |
| List Price |
$399,900 |
| Status |
Active |
| Type |
Residential |
| Subtype |
Townhouse |
| Structure Size |
1,476 |
| Lot Size |
2,178 |
| Year Built |
2012 |
Listing information courtesy of: John Sullivan, Huntington & Ellis, A Real Est. *Based on information from the Association of REALTORS/Multiple Listing as of Jan 9th, 2025 at 12:14 AM and/or other sources. Display of MLS data is deemed reliable but is not guaranteed accurate by the MLS. All data, including all measurements and calculations of area, is obtained from various sources and has not been, and will not be, verified by broker or MLS. All information should be independently reviewed and verified for accuracy. Properties may or may not be listed by the office/agent presenting the information.















































