4202 San Alivia Court, Las Vegas, NV 89141
-
Listed Price :
$1,925,000
-
Beds :
4
-
Baths :
4
-
Property Size :
4,706 sqft
-
Year Built :
2020
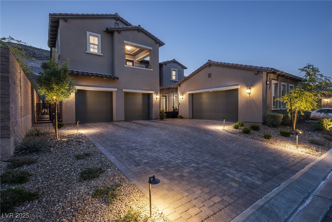
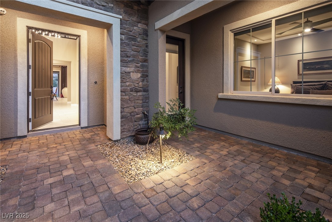
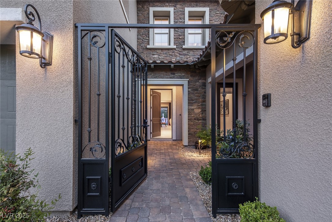
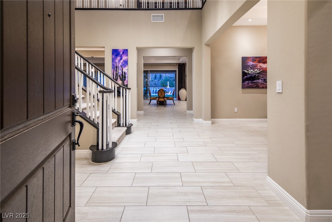
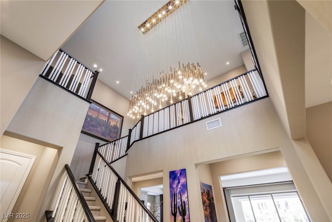
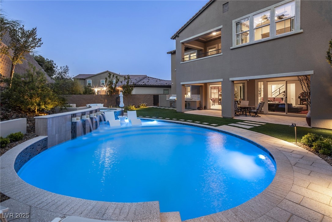
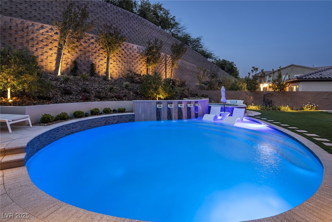
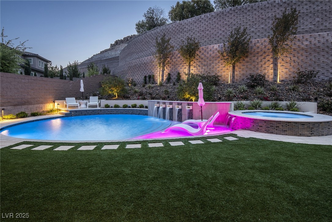
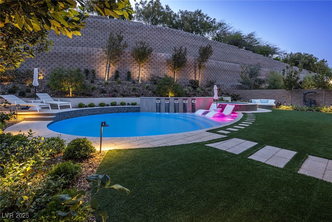
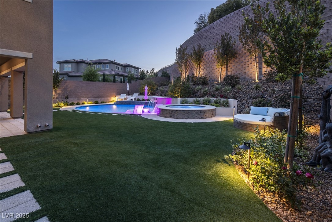
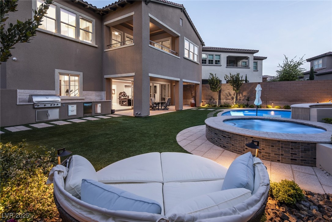
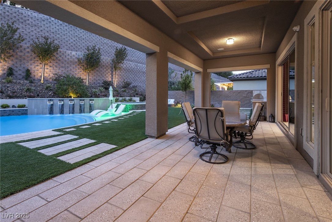
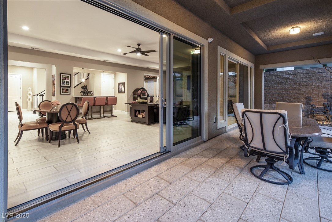
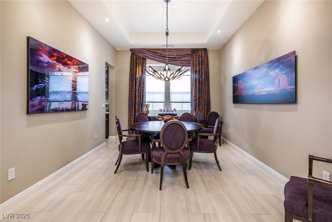
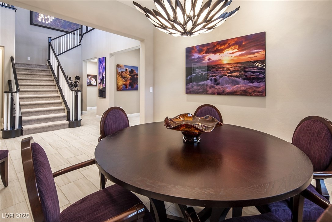
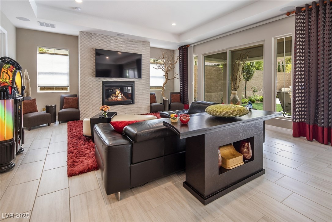
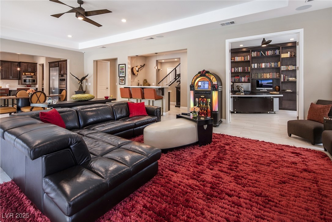
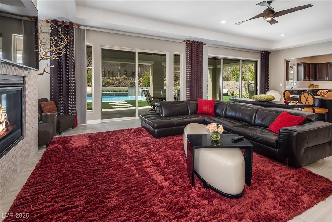
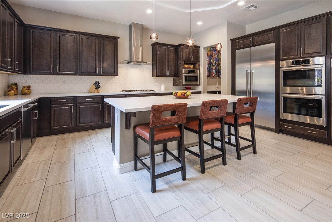
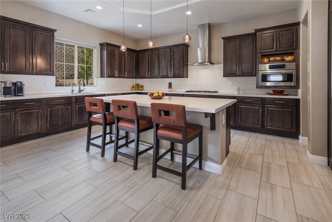
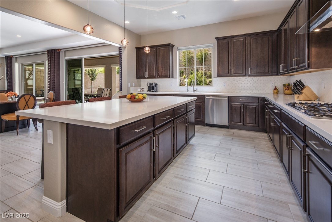
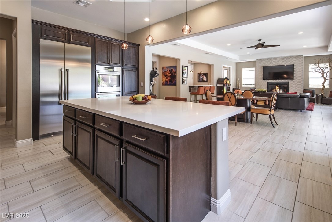
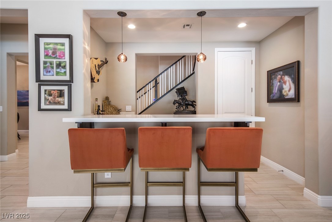
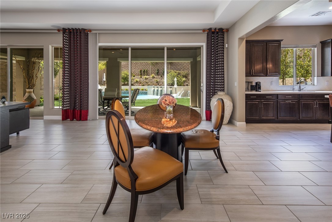
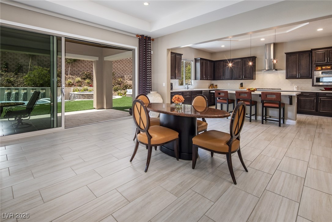
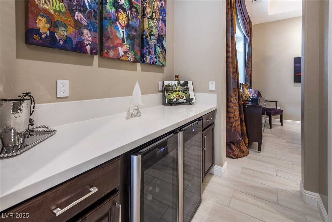
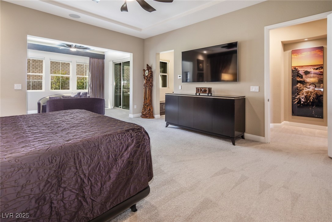
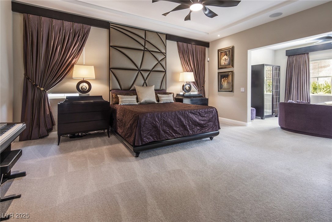
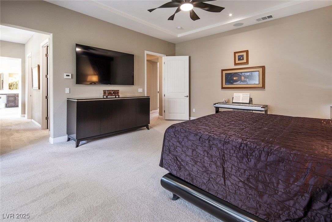
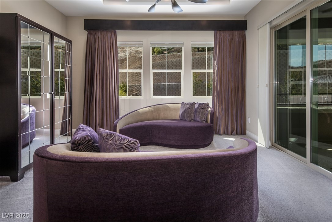
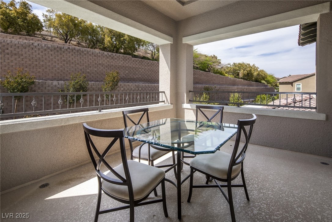
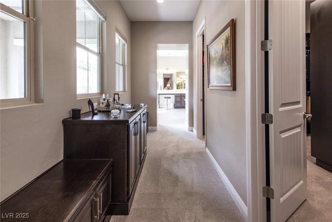
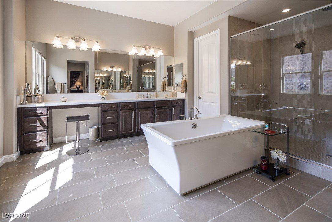
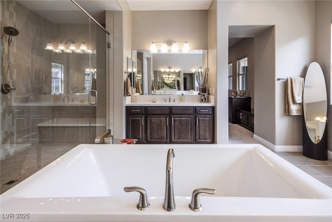
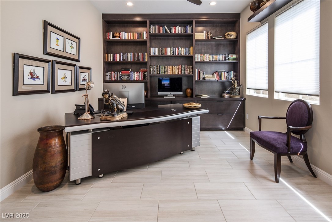
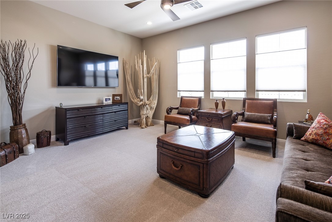
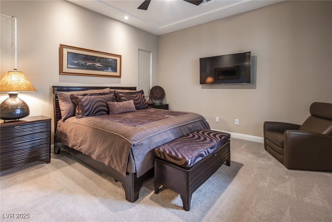
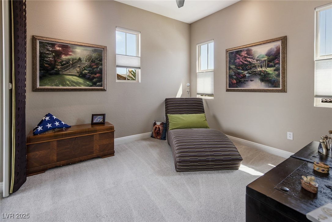
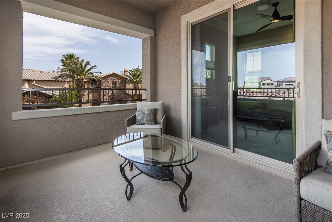
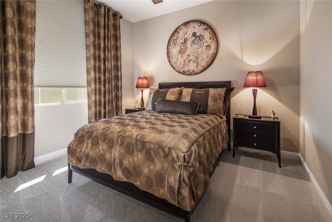
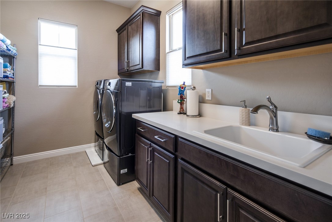
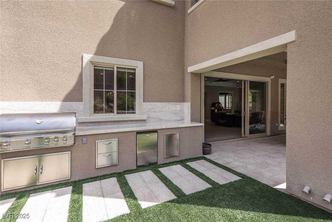
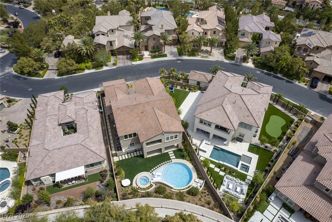
Property Description
Contemporary and warm luxury home located in the guard gated community of Tuscan Cliffs in Southern Highlands. Home offers many custom features including: Top of the line appliances. Art lighting throughout. All rooms ensuite. Custom closets throughout. Slide-out kitchen cabinets. Resort style backyard with Pool/Spa and built-in BBQ area w/ granite counter and refrigerator. Pool completed in July of 2021. Complete child proof pool fencing with 2 key lock gates included in sale. This home features a Crestron home integration system. Also featuring centralized 4K Audio/Video, Lighting, and HVAC. Home also comes with an alarm and 8 camera surveillance system plus a Ring video doorbell. Also including a wired and wireless network system for whole home Wi-Fi. All TV's included. Home is better than new, built in 2020. 4-Car Garage includes built-in cabinets and work area.
Interior Features
| Laundry Information |
| Location(s) |
Cabinets, Gas Dryer Hookup, Laundry Room, Sink, Upper Level |
| Bedroom Information |
| Bedrooms |
4 |
| Bathroom Information |
| Bathrooms |
4 |
| Flooring Information |
| Material |
Carpet, Tile |
| Interior Information |
| Features |
Bedroom on Main Level, Ceiling Fan(s), Window Treatments |
| Cooling Type |
Central Air, Electric, 2 Units |
Listing Information
| Address |
4202 San Alivia Court |
| City |
Las Vegas |
| State |
NV |
| Zip |
89141 |
| County |
Clark |
| Listing Agent |
Richard Acovino DRE #S.0196252 |
| Courtesy Of |
Todays Realty Inc |
| List Price |
$1,925,000 |
| Status |
Active |
| Type |
Residential |
| Subtype |
Single Family Residence |
| Structure Size |
4,706 |
| Lot Size |
11,326 |
| Year Built |
2020 |
Listing information courtesy of: Richard Acovino, Todays Realty Inc. *Based on information from the Association of REALTORS/Multiple Listing as of Jan 11th, 2025 at 1:44 AM and/or other sources. Display of MLS data is deemed reliable but is not guaranteed accurate by the MLS. All data, including all measurements and calculations of area, is obtained from various sources and has not been, and will not be, verified by broker or MLS. All information should be independently reviewed and verified for accuracy. Properties may or may not be listed by the office/agent presenting the information.











































