2804 Colts Avenue, North Las Vegas, NV 89032
-
Listed Price :
$449,000
-
Beds :
3
-
Baths :
2
-
Property Size :
1,987 sqft
-
Year Built :
2015
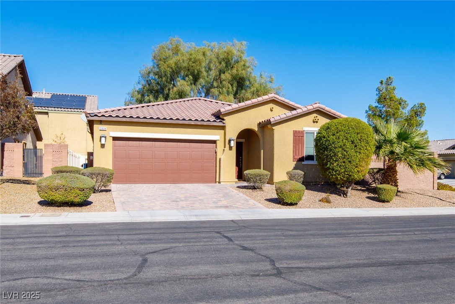
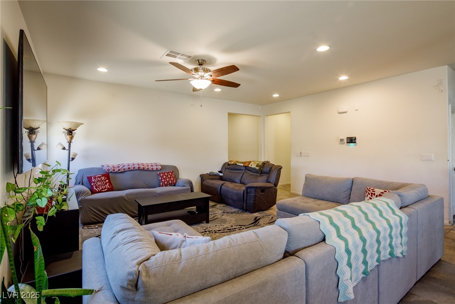
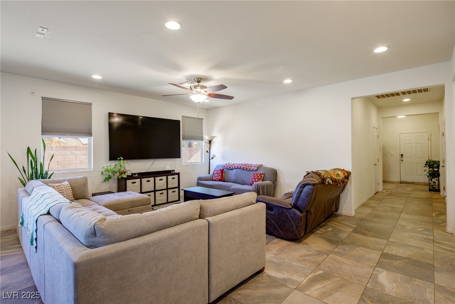
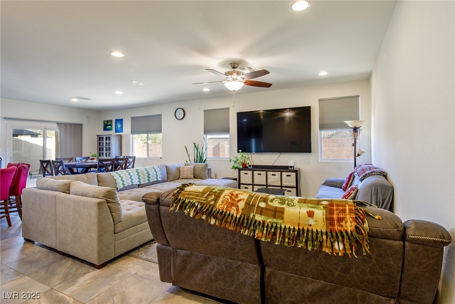
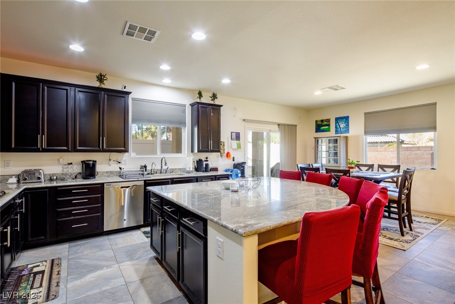
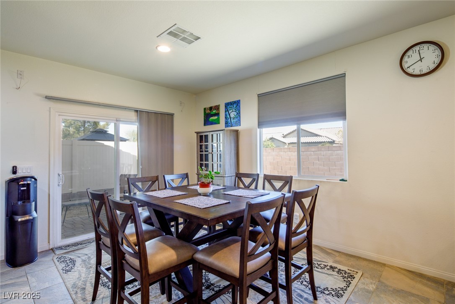
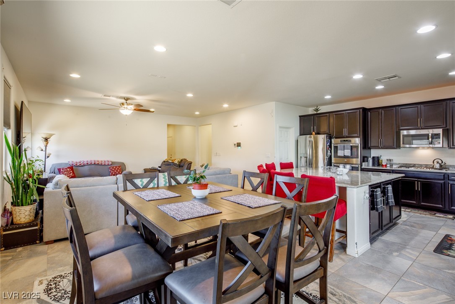
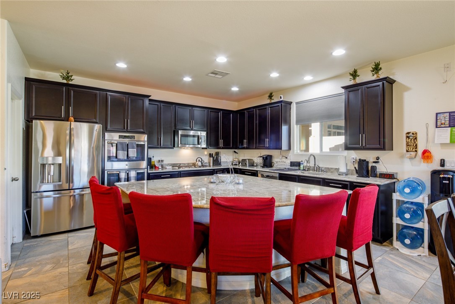
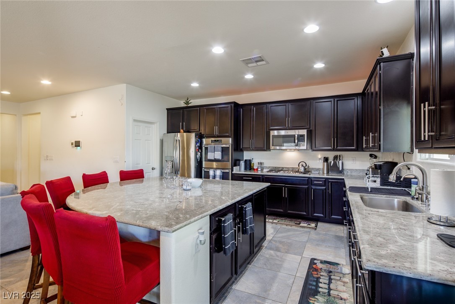
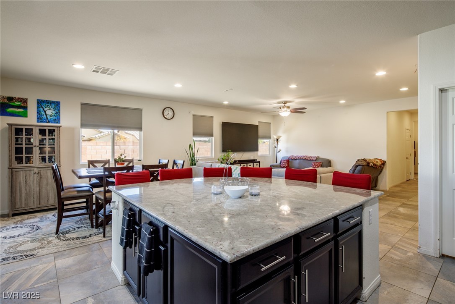
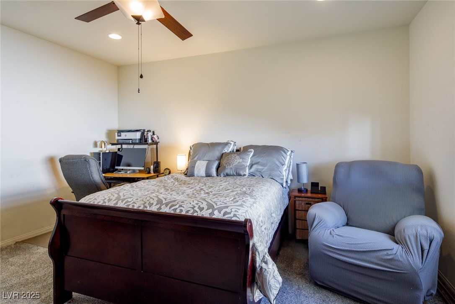
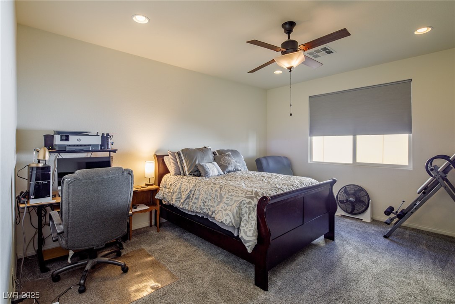
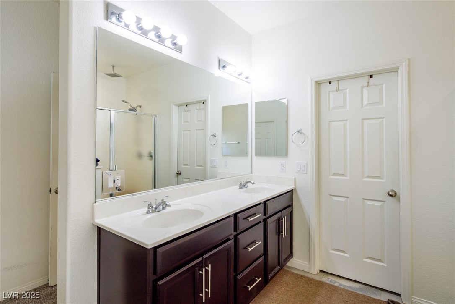
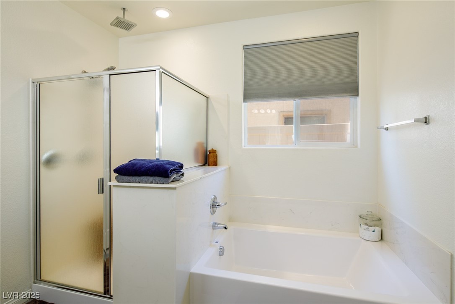
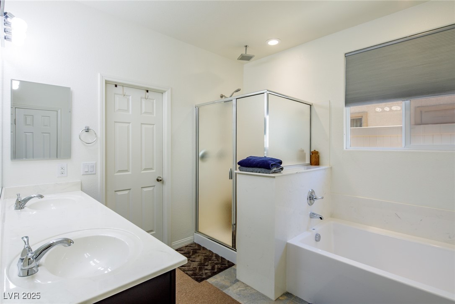
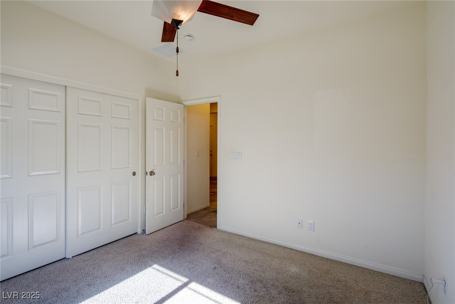
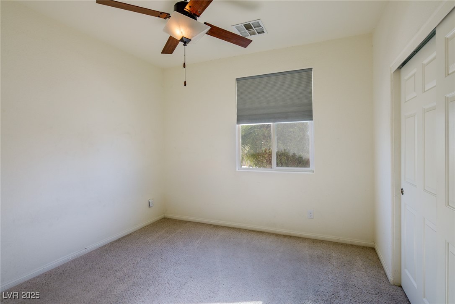
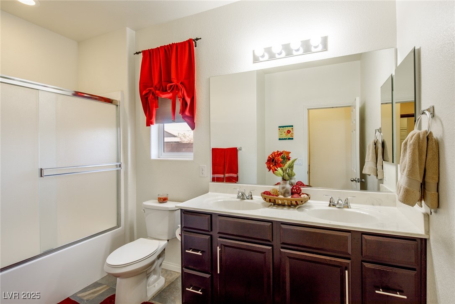
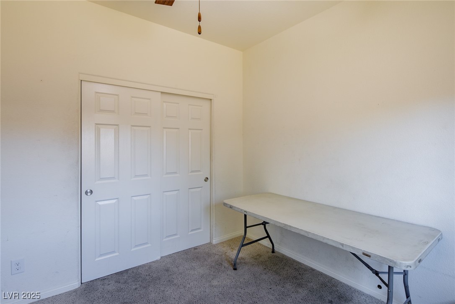
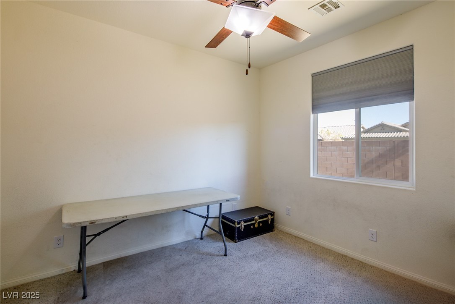
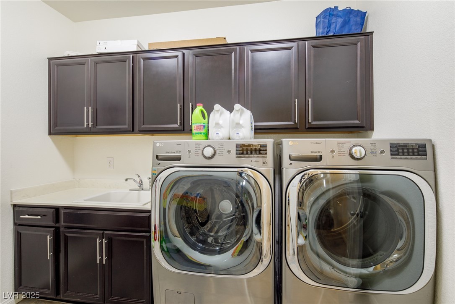
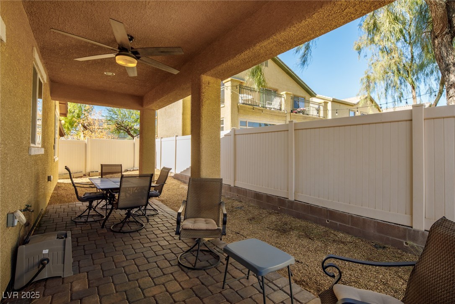
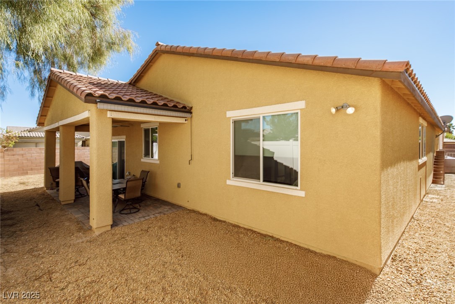
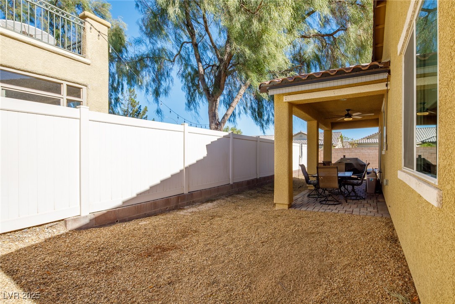
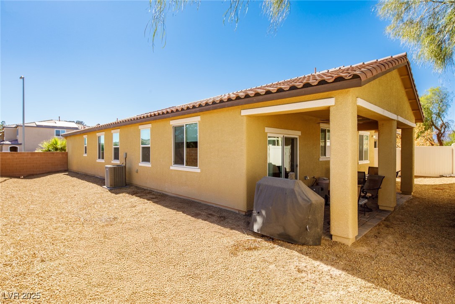
Property Description
“OPEN FLOORPLAN and PRICED BELOW COMPS!!!” *** Seller financing with approximately 22% down (rate 3.25% payment is $1850 PITI approx, investors=rental comps are $2000-$2600 mo.) Master BD is on one side of home, 2 BD on other side. Needs a little cosmetic (paint and carpet in BD) this one story home on a corner location. Open floor plan with large family room and eat in kitchen. Tile floors in all common areas. Three carpeted bedrooms with custom ceiling fans. Master bedroom has large walk in closet and double sink master bathroom. This home, built in 2015, is a great house! Seller says super private and quiet! The drive way and rear covered patio decks are custom block. This is the home you have been waiting for! (There was a leak under driveway pavers and a few hairline cracks, that seller is getting repaired)
Interior Features
| Laundry Information |
| Location(s) |
Cabinets, Gas Dryer Hookup, Main Level, Laundry Room, Sink |
| Bedroom Information |
| Bedrooms |
3 |
| Bathroom Information |
| Bathrooms |
2 |
| Flooring Information |
| Material |
Carpet, Tile |
| Interior Information |
| Features |
Bedroom on Main Level, Ceiling Fan(s), Primary Downstairs |
| Cooling Type |
Central Air, Electric |
Listing Information
| Address |
2804 Colts Avenue |
| City |
North Las Vegas |
| State |
NV |
| Zip |
89032 |
| County |
Clark |
| Listing Agent |
Patricia Linson DRE #S.0021590 |
| Courtesy Of |
LIFE Realty District |
| List Price |
$449,000 |
| Status |
Active |
| Type |
Residential |
| Subtype |
Single Family Residence |
| Structure Size |
1,987 |
| Lot Size |
6,534 |
| Year Built |
2015 |
Listing information courtesy of: Patricia Linson, LIFE Realty District. *Based on information from the Association of REALTORS/Multiple Listing as of Jan 7th, 2025 at 9:59 PM and/or other sources. Display of MLS data is deemed reliable but is not guaranteed accurate by the MLS. All data, including all measurements and calculations of area, is obtained from various sources and has not been, and will not be, verified by broker or MLS. All information should be independently reviewed and verified for accuracy. Properties may or may not be listed by the office/agent presenting the information.

























