726 Amethyst Point Way, Las Vegas, NV 89138
-
Listed Price :
$3,500/month
-
Beds :
3
-
Baths :
4
-
Property Size :
1,898 sqft
-
Year Built :
2023
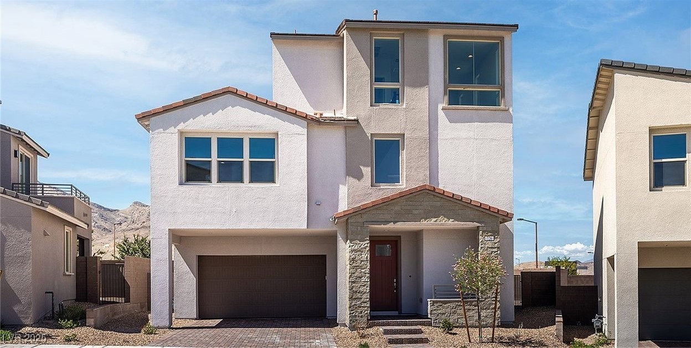
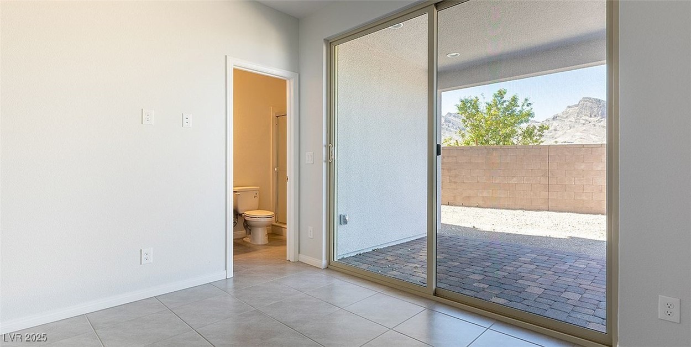
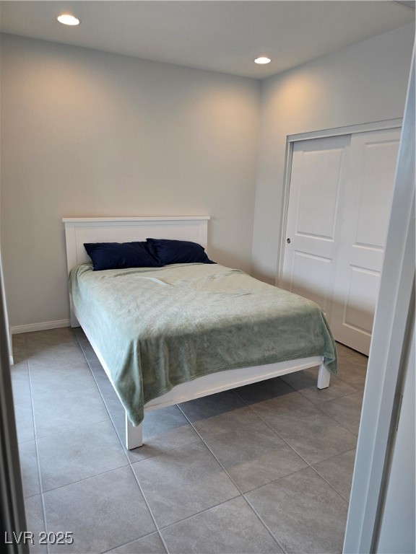
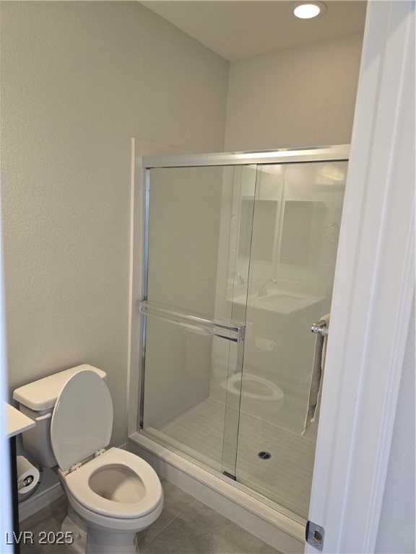
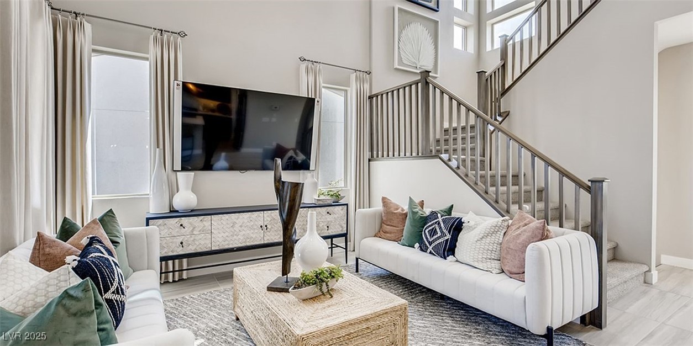
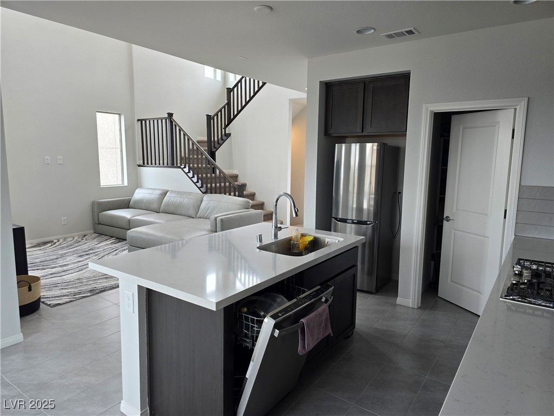
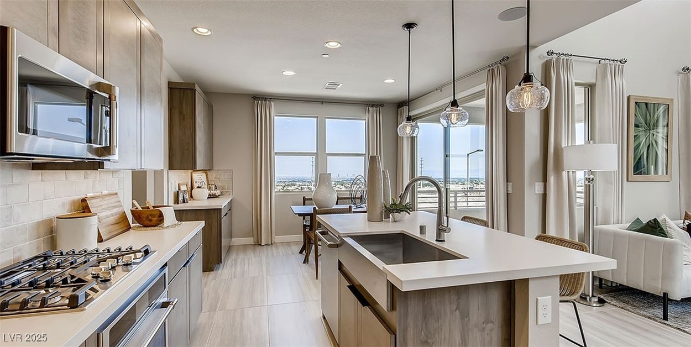
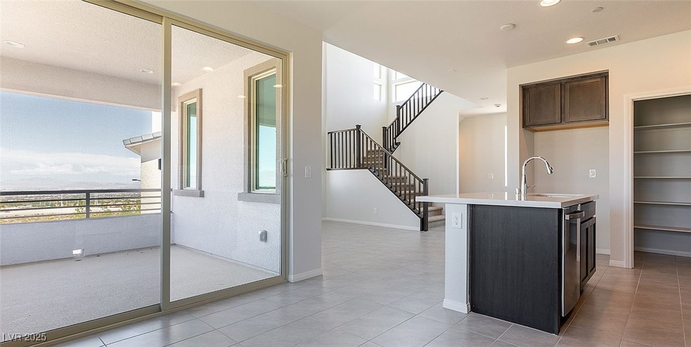
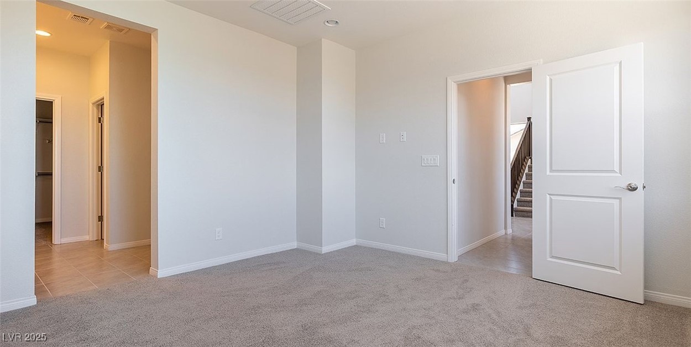
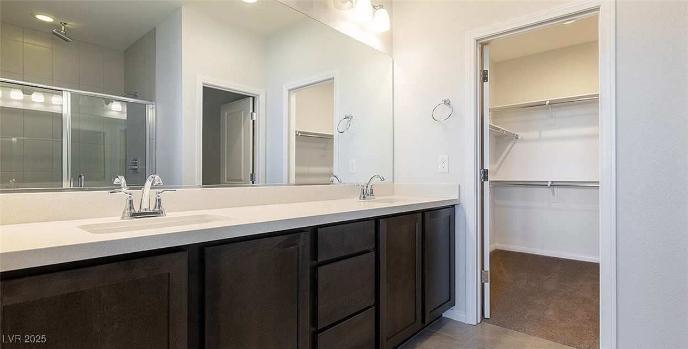
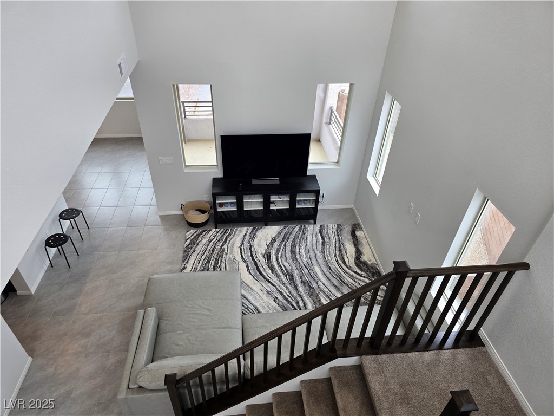
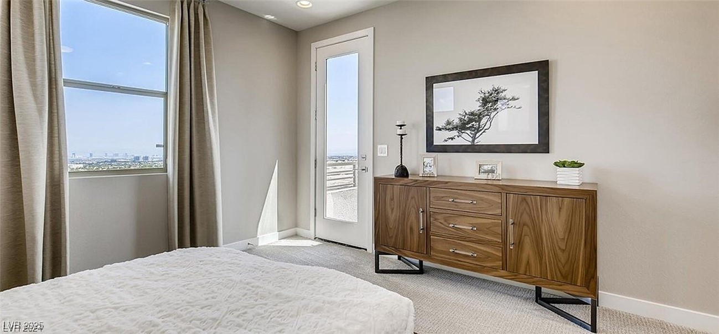
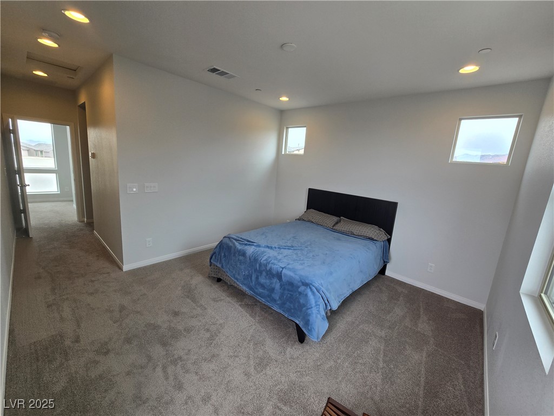
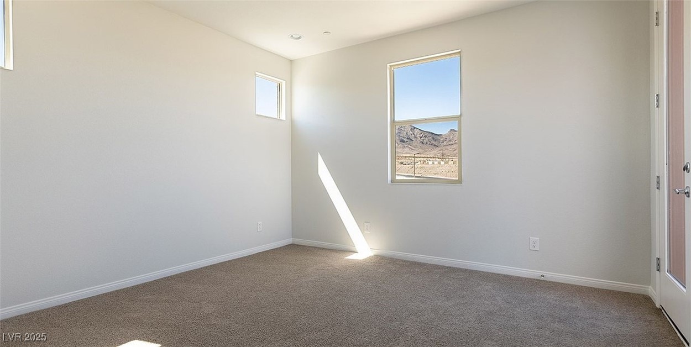
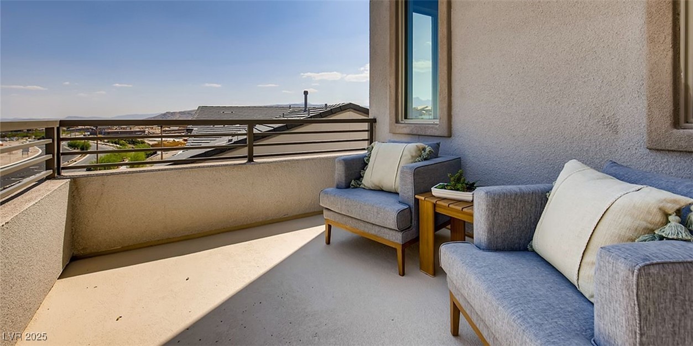
Property Description
Stunning Lease Opportunity with Dual Primary Bedrooms! This exceptional 3-story home offers the perfect blend of style, comfort, and functionality. Each bedroom has own private bathroom, plus an additional guest bathroom, this home is designed for convenience and privacy. Two balconies showcase breathtaking Strip and mountain views, creating the perfect space for relaxation. The first-floor bedroom includes an 8x8 ft sliding door leading to a covered patio, ideal for outdoor enjoyment. The second floor impresses with its soaring high ceilings and an abundance of natural light streaming through large windows. A spacious 2-car garage with additional covered parking completes this amazing home. Conveniently located less than 10 mins away from Downtown Summerlin, Red Rock Casino & Costco. This home offers both luxury and location in one perfect package! Don’t miss the chance to lease this thoughtfully designed property with panoramic views and versatile living spaces!
Interior Features
| Laundry Information |
| Location(s) |
Gas Dryer Hookup, Upper Level |
| Bedroom Information |
| Bedrooms |
3 |
| Bathroom Information |
| Bathrooms |
4 |
| Flooring Information |
| Material |
Carpet, Tile |
| Interior Information |
| Features |
Bedroom on Main Level, Window Treatments |
| Cooling Type |
Central Air, Electric |
Listing Information
| Address |
726 Amethyst Point Way |
| City |
Las Vegas |
| State |
NV |
| Zip |
89138 |
| County |
Clark |
| Listing Agent |
Keumhyun Aguilar DRE #S.0198803 |
| Courtesy Of |
Realty ONE Group, Inc |
| List Price |
$3,500/month |
| Status |
Active |
| Type |
Residential Lease |
| Subtype |
Single Family Residence |
| Structure Size |
1,898 |
| Lot Size |
3,485 |
| Year Built |
2023 |
Listing information courtesy of: Keumhyun Aguilar, Realty ONE Group, Inc. *Based on information from the Association of REALTORS/Multiple Listing as of Jan 8th, 2025 at 8:30 PM and/or other sources. Display of MLS data is deemed reliable but is not guaranteed accurate by the MLS. All data, including all measurements and calculations of area, is obtained from various sources and has not been, and will not be, verified by broker or MLS. All information should be independently reviewed and verified for accuracy. Properties may or may not be listed by the office/agent presenting the information.















