4213 Venus Falls Avenue, North Las Vegas, NV 89084
-
Listed Price :
$2,195/month
-
Beds :
3
-
Baths :
2
-
Property Size :
1,404 sqft
-
Year Built :
2022
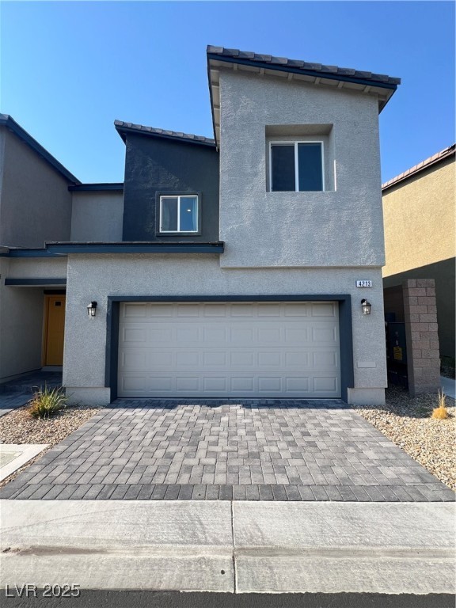
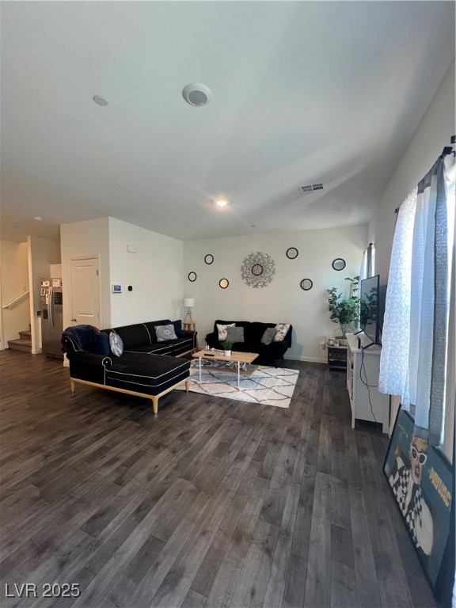
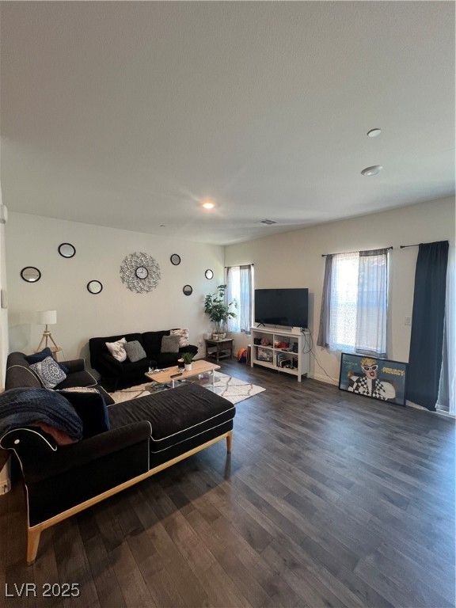
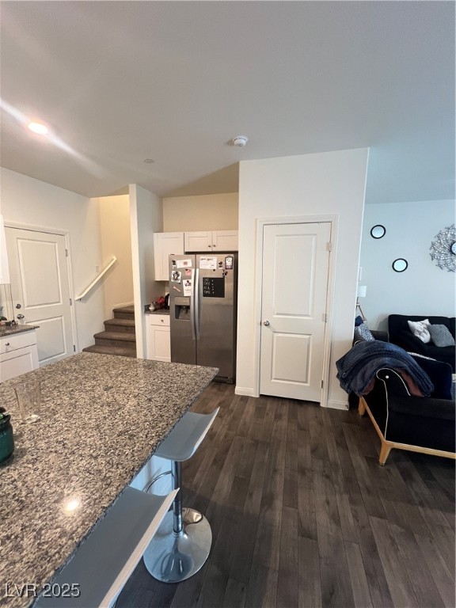
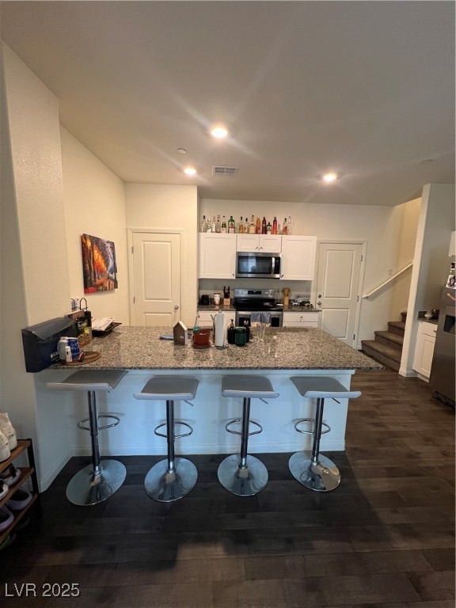
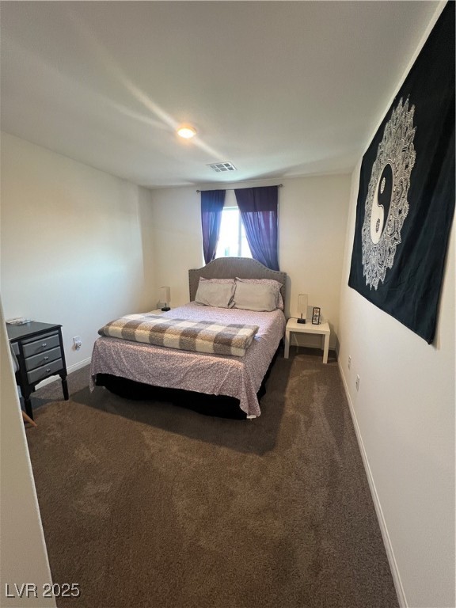
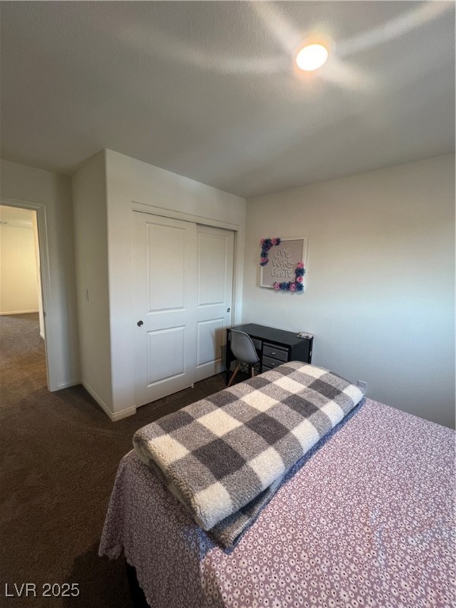

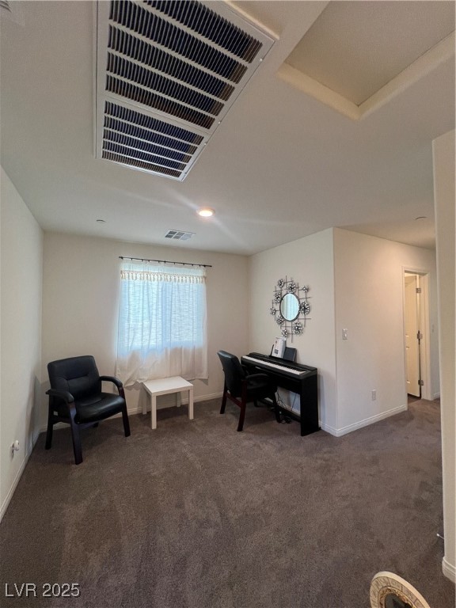
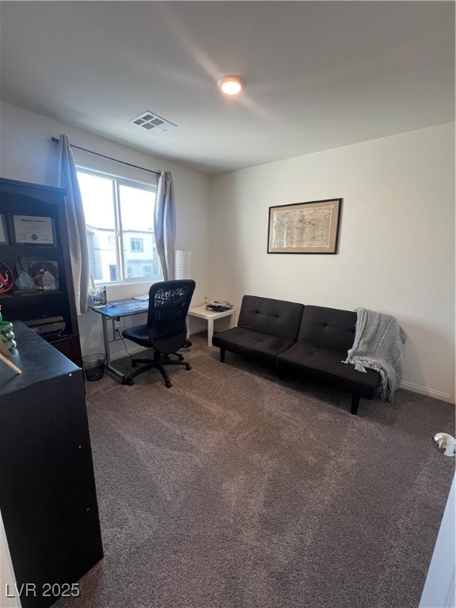
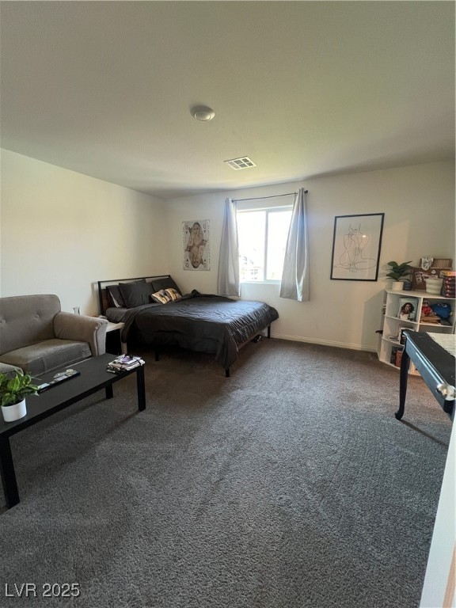
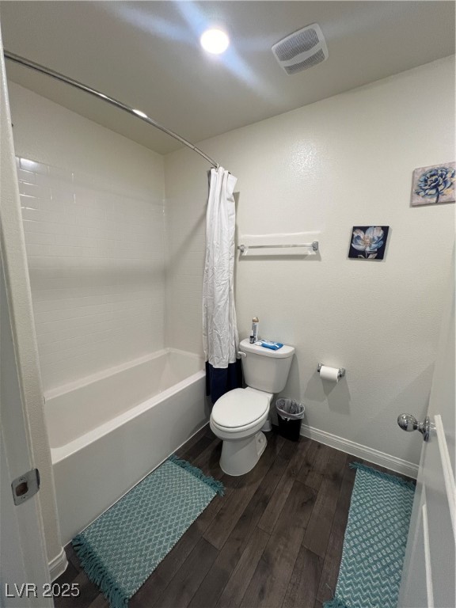
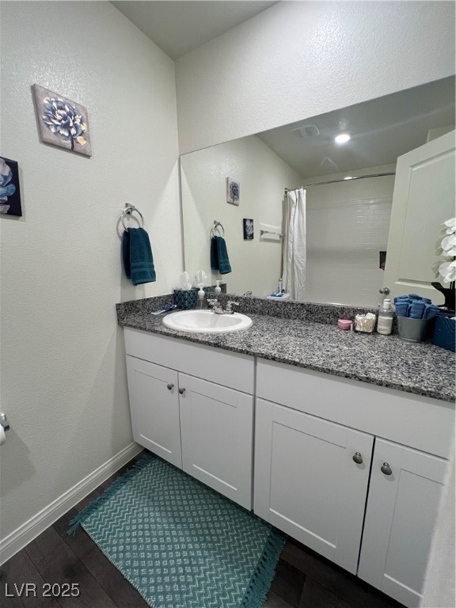
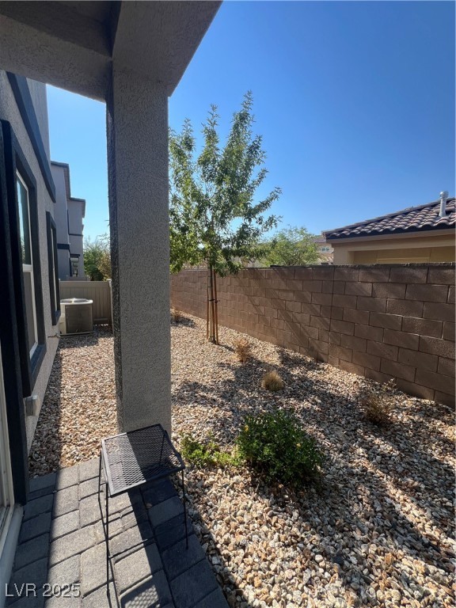
Property Description
Welcome to this charming 2-story townhome in the heart of North Las Vegas! With 3 spacious bedrooms and 2 modern baths, this home offers both comfort and style. The property features a convenient 2-car garage and a beautifully designed paver driveway, providing ample parking space and curb appeal. Enjoy the easy-to-maintain desert landscaping.
Step in to the kitchen, complete with sleek stainless steel appliances and a breakfast counter, ideal for casual dining or entertaining guests. The open floor plan seamlessly connects the kitchen to the living and dining areas, creating a warm and inviting atmosphere.
Upstairs, you'll find the cozy bedrooms, including a primary suite with an ensuite bath for your privacy and relaxation. The additional bedrooms are perfect for family, guests, or a home office. This townhome is conveniently located near shopping, dining, and entertainment options, making it the perfect place to call home.
Interior Features
| Laundry Information |
| Location(s) |
Gas Dryer Hookup, Laundry Closet, Upper Level |
| Bedroom Information |
| Bedrooms |
3 |
| Bathroom Information |
| Bathrooms |
2 |
| Flooring Information |
| Material |
Carpet, Luxury Vinyl, Luxury VinylPlank |
| Interior Information |
| Features |
None |
| Cooling Type |
Central Air, Electric |
Listing Information
| Address |
4213 Venus Falls Avenue |
| City |
North Las Vegas |
| State |
NV |
| Zip |
89084 |
| County |
Clark |
| Listing Agent |
Rick Keller DRE #B.0018846 |
| Courtesy Of |
Keller N Jadd |
| List Price |
$2,195/month |
| Status |
Active |
| Type |
Residential Lease |
| Subtype |
Single Family Residence |
| Structure Size |
1,404 |
| Lot Size |
1,307 |
| Year Built |
2022 |
Listing information courtesy of: Rick Keller, Keller N Jadd. *Based on information from the Association of REALTORS/Multiple Listing as of Jan 8th, 2025 at 8:30 PM and/or other sources. Display of MLS data is deemed reliable but is not guaranteed accurate by the MLS. All data, including all measurements and calculations of area, is obtained from various sources and has not been, and will not be, verified by broker or MLS. All information should be independently reviewed and verified for accuracy. Properties may or may not be listed by the office/agent presenting the information.














