3138 Abetone Avenue, Henderson, NV 89044
-
Listed Price :
$1,090,000
-
Beds :
5
-
Baths :
4
-
Property Size :
3,893 sqft
-
Year Built :
2016

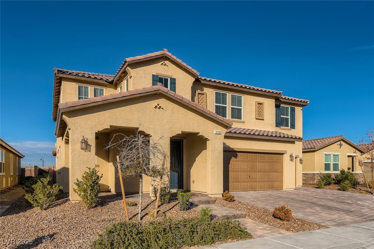
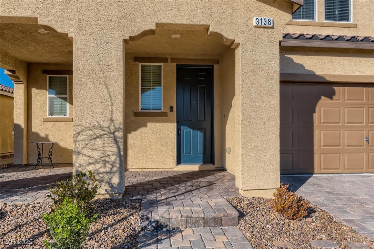
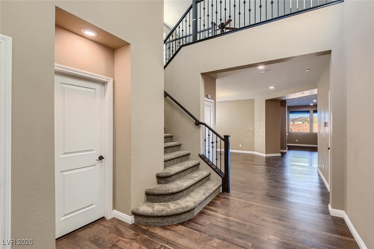
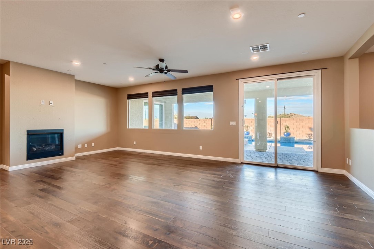
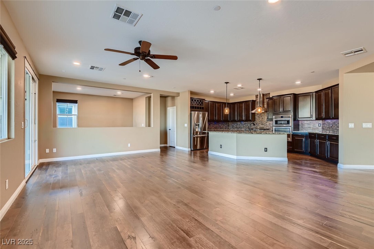
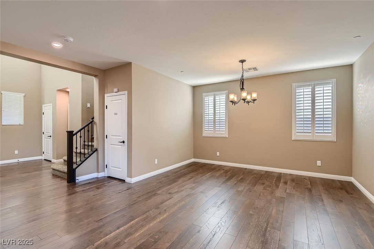
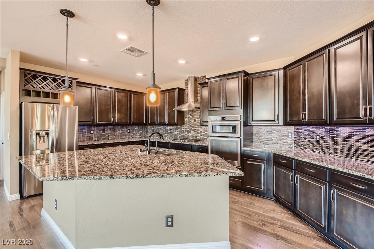
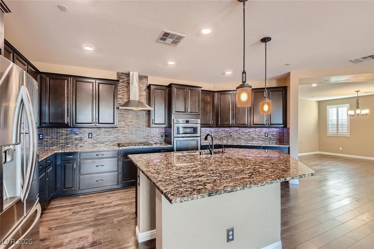
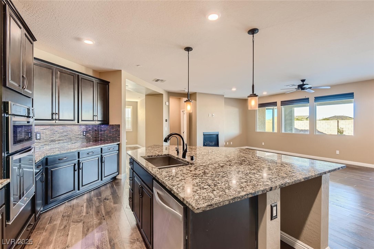
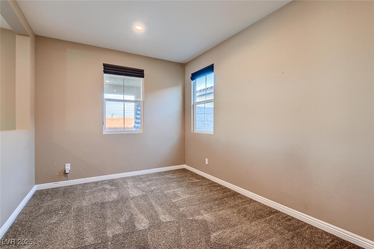
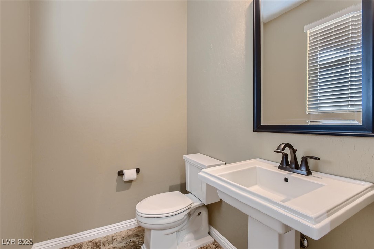
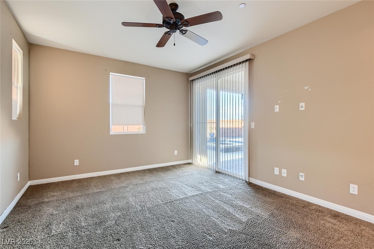
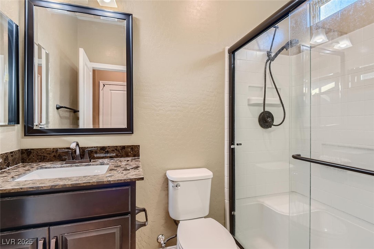
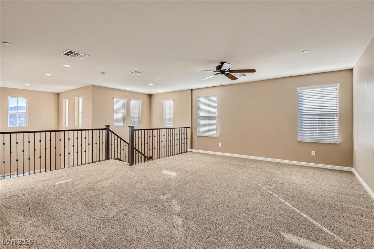
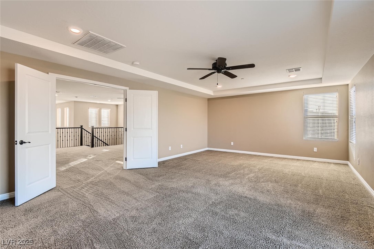
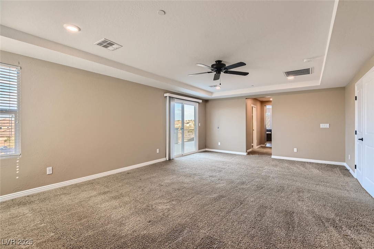
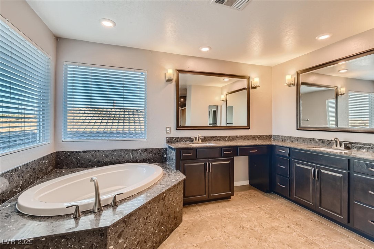
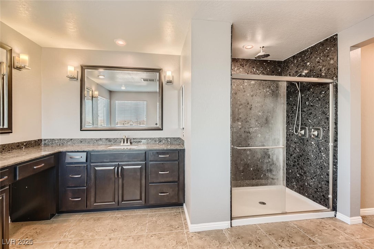
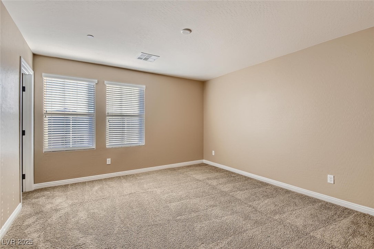
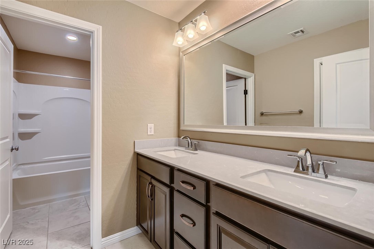
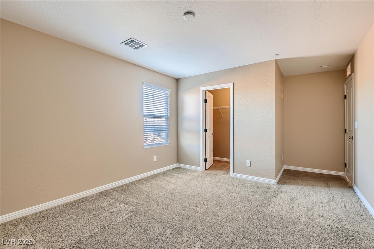
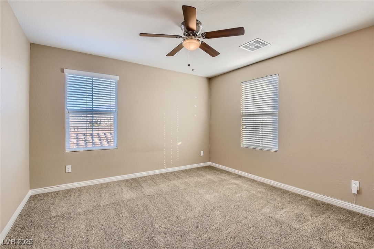
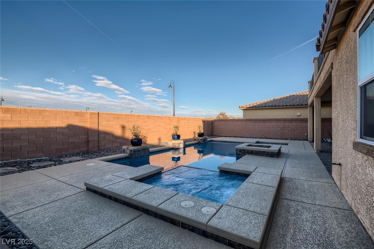
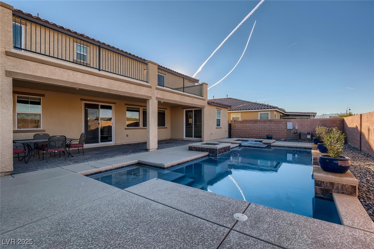
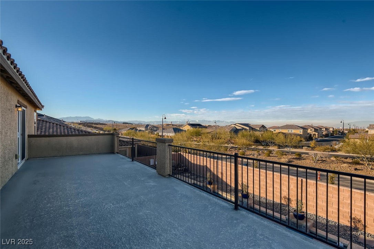
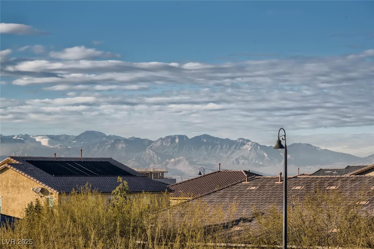
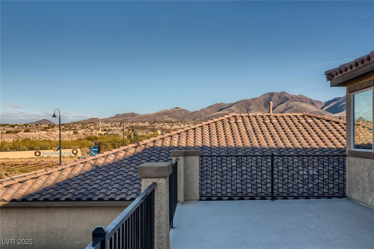
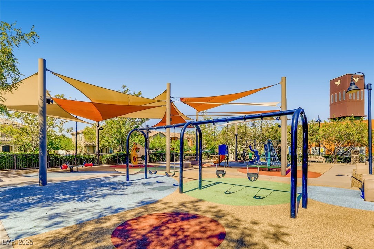
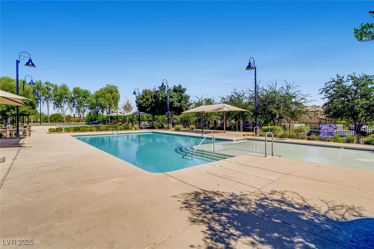
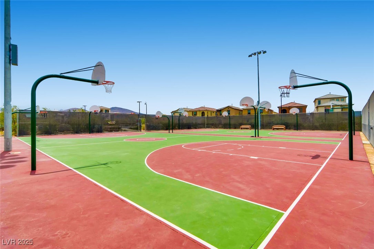
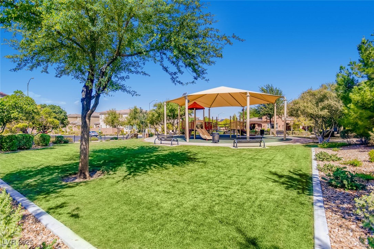
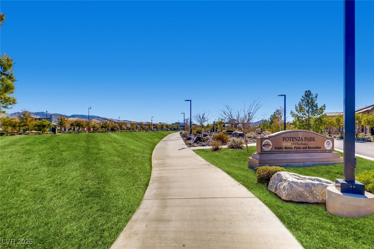
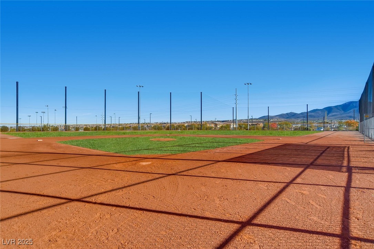
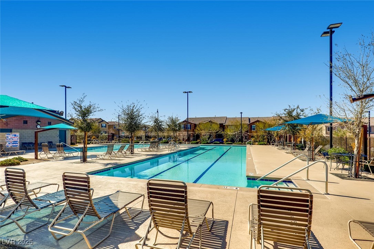
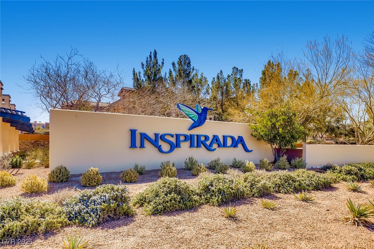
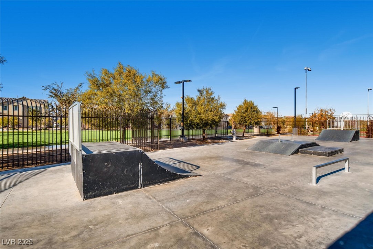
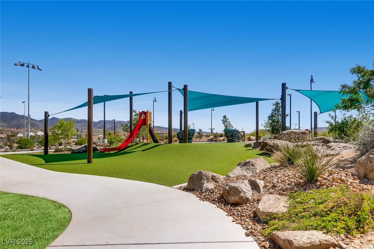
Property Description
Inspirada gem inside the highly desirable Porta Di Ferro gated community! This cul-de-sac home boasts 5 bedrooms with 3.5 bathrooms. Indulge in culinary excellence with the upgraded kitchen featuring a large island, stainless steel appliances, granite countertops paired with a tile backsplash complete with walk-in pantry! An entertainers dream backyard features a private pool and heated spa with large covered patio and a fire pit! Relax in the expansive primary bedroom suite offering an oversized bathroom with dual vanities, separate tub and shower, his and hers separate walk-in closets plus a private balcony with stunning mountain views! Other amenities include an oversized loft, 3 car garage, paver stone driveway and front porch!
Interior Features
| Laundry Information |
| Location(s) |
Gas Dryer Hookup, Upper Level |
| Bedroom Information |
| Bedrooms |
5 |
| Bathroom Information |
| Bathrooms |
4 |
| Flooring Information |
| Material |
Carpet, Laminate |
| Interior Information |
| Features |
Bedroom on Main Level, Ceiling Fan(s) |
| Cooling Type |
Central Air, Electric |
Listing Information
| Address |
3138 Abetone Avenue |
| City |
Henderson |
| State |
NV |
| Zip |
89044 |
| County |
Clark |
| Listing Agent |
Jacob Hammons DRE #S.0186190 |
| Courtesy Of |
Zzyzx Realty |
| List Price |
$1,090,000 |
| Status |
Active |
| Type |
Residential |
| Subtype |
Single Family Residence |
| Structure Size |
3,893 |
| Lot Size |
6,534 |
| Year Built |
2016 |
Listing information courtesy of: Jacob Hammons, Zzyzx Realty. *Based on information from the Association of REALTORS/Multiple Listing as of Jan 10th, 2025 at 5:24 PM and/or other sources. Display of MLS data is deemed reliable but is not guaranteed accurate by the MLS. All data, including all measurements and calculations of area, is obtained from various sources and has not been, and will not be, verified by broker or MLS. All information should be independently reviewed and verified for accuracy. Properties may or may not be listed by the office/agent presenting the information.






































