11584 Stivali Street, Las Vegas, NV 89183
-
Listed Price :
$2,333/month
-
Beds :
4
-
Baths :
3
-
Property Size :
2,297 sqft
-
Year Built :
2005
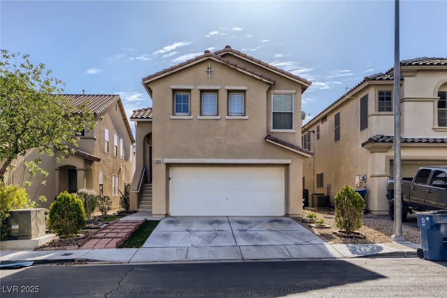
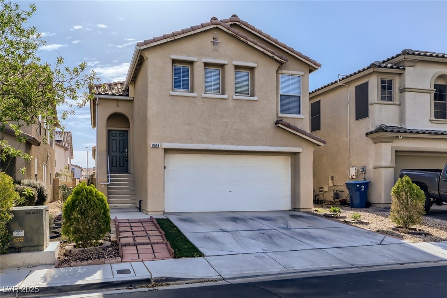
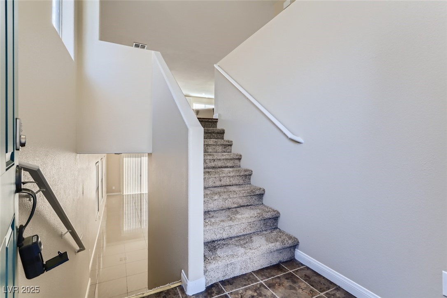
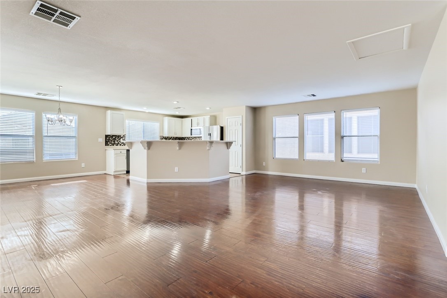
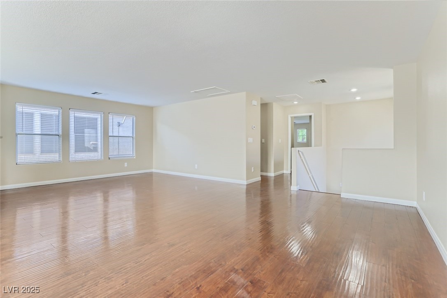
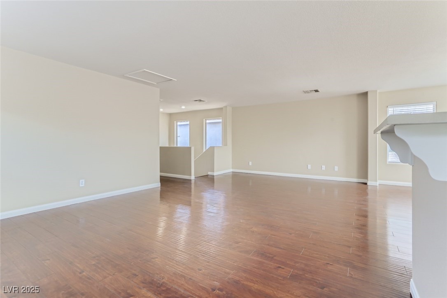
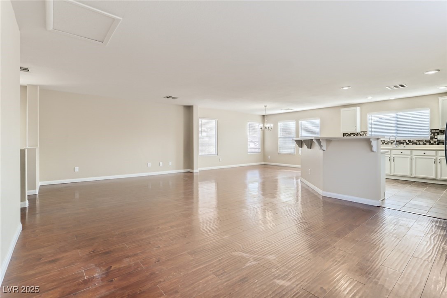
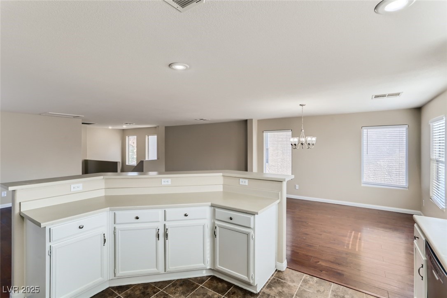
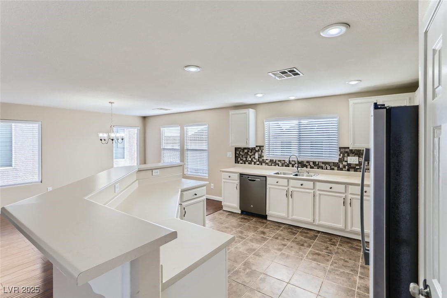
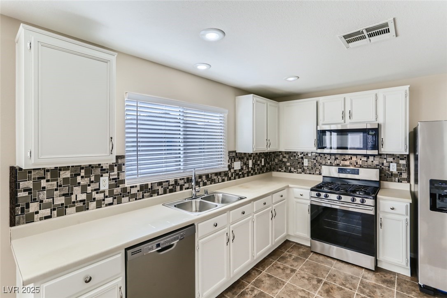
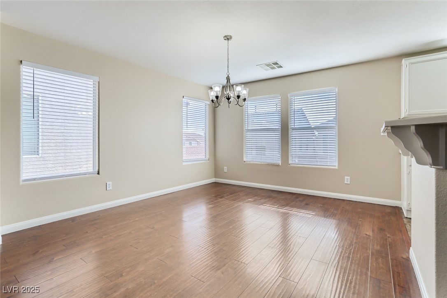
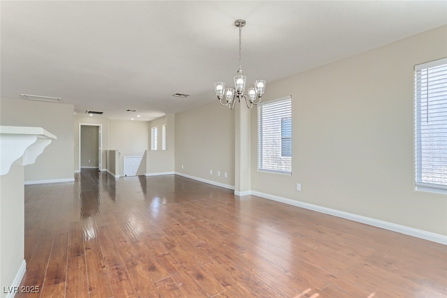
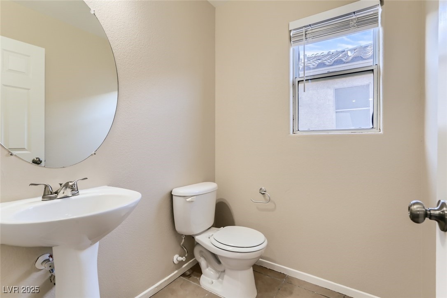
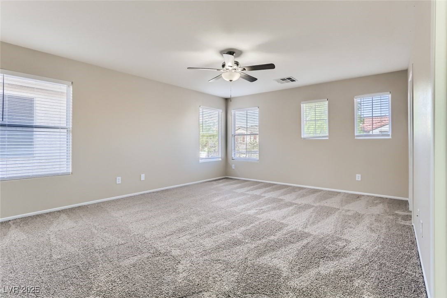
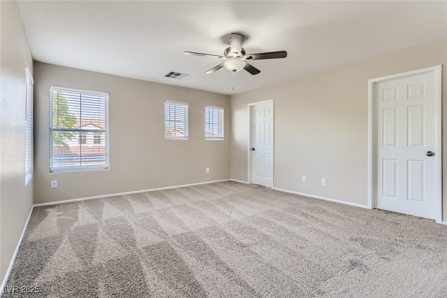
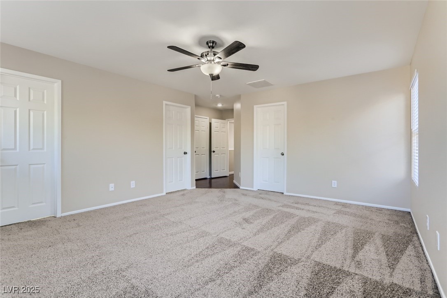
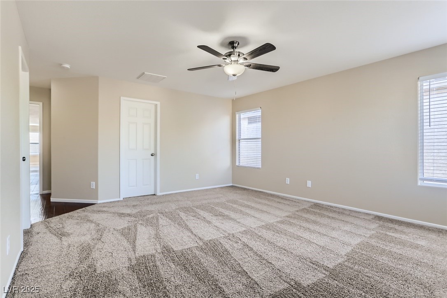
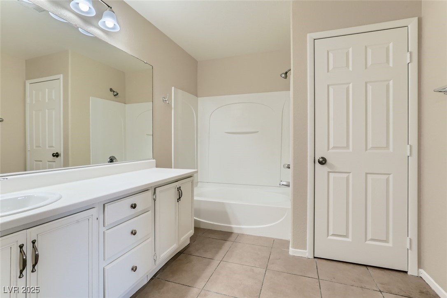
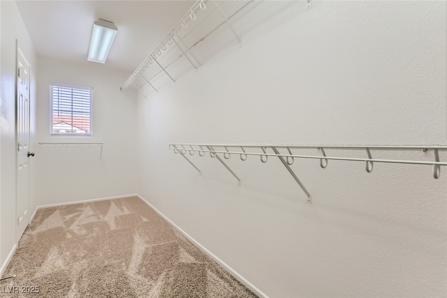
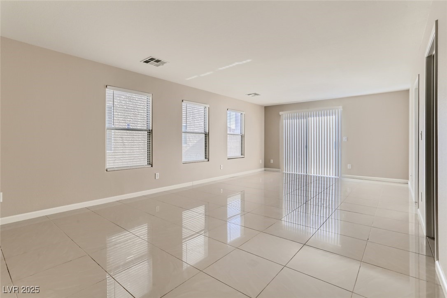
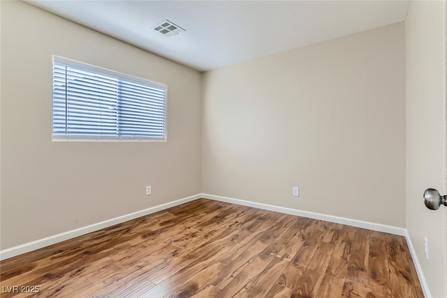
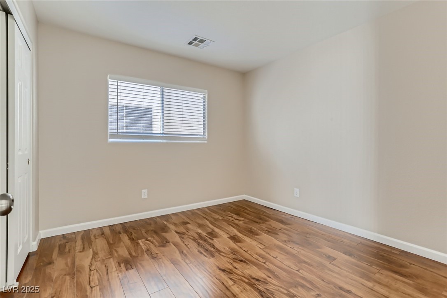
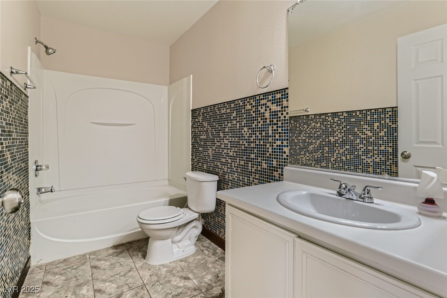
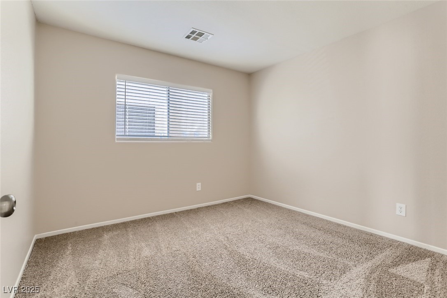
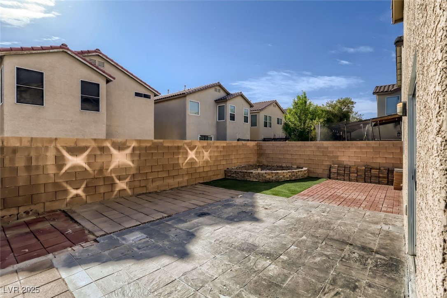
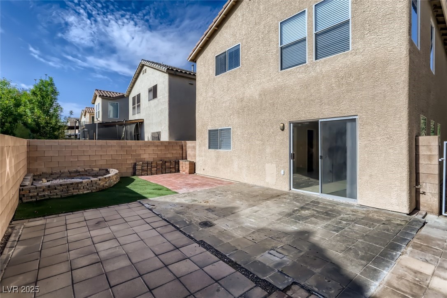
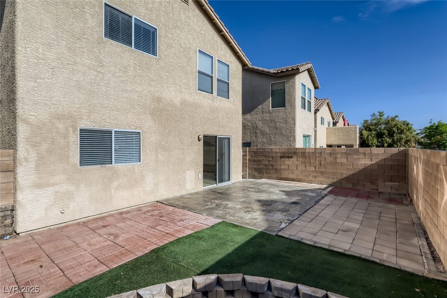
Property Description
***$500 OFF CONCESSION IS CALCULATED INTO ADVERTISED RENT OF $2,333.00 SECTION 8 IS OKAY! PRISTINE Two-story 4-bedroom 2.5 bath home, featuring 2,297 sq. ft! This unique floor plan is simply beautiful! As you walk in through the front door, a staircase with take you to the first and second floor. On the first floor, you have a large great room, three bedrooms, and laundry room with washer and dryer hook up's! The second-floor features kitchen, living room and primary bedroom! Open kitchen has stainless steel appliances, breakfast bar, and island that overlooks the living room area. The primary bedroom features large walk-in closet and connecting primary bathroom with garden tub, and linen closet. Located near Saint Rose Parkway and South Las Vegas Boulevard. Minutes from shopping, restaurants, and much more! Agent and Resident to verify all information.
Interior Features
| Laundry Information |
| Location(s) |
Gas Dryer Hookup, Laundry Room |
| Bedroom Information |
| Bedrooms |
4 |
| Bathroom Information |
| Bathrooms |
3 |
| Flooring Information |
| Material |
Carpet, Laminate, Tile |
| Interior Information |
| Features |
Ceiling Fan(s) |
| Cooling Type |
Central Air, Electric |
Listing Information
| Address |
11584 Stivali Street |
| City |
Las Vegas |
| State |
NV |
| Zip |
89183 |
| County |
Clark |
| Listing Agent |
Yessenia Cabrera DRE #S.0194221 |
| Courtesy Of |
Atlas NV, LLC |
| List Price |
$2,333/month |
| Status |
Active |
| Type |
Residential Lease |
| Subtype |
Single Family Residence |
| Structure Size |
2,297 |
| Lot Size |
3,485 |
| Year Built |
2005 |
Listing information courtesy of: Yessenia Cabrera, Atlas NV, LLC. *Based on information from the Association of REALTORS/Multiple Listing as of Jan 14th, 2025 at 8:53 PM and/or other sources. Display of MLS data is deemed reliable but is not guaranteed accurate by the MLS. All data, including all measurements and calculations of area, is obtained from various sources and has not been, and will not be, verified by broker or MLS. All information should be independently reviewed and verified for accuracy. Properties may or may not be listed by the office/agent presenting the information.



























